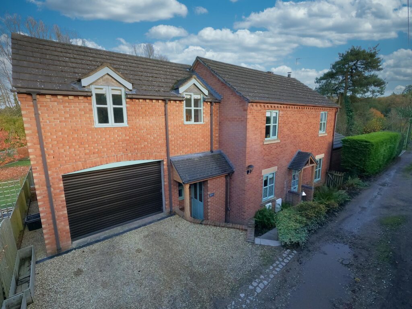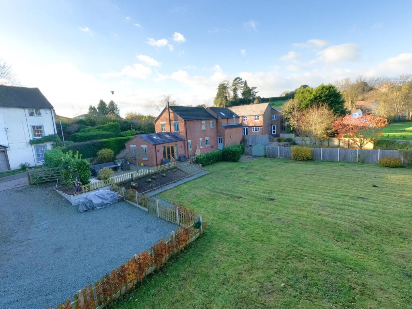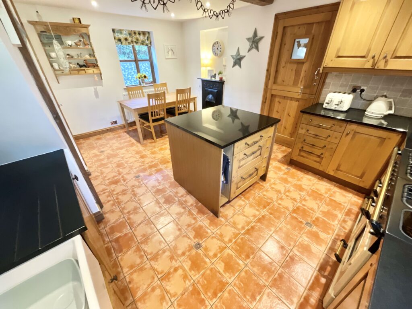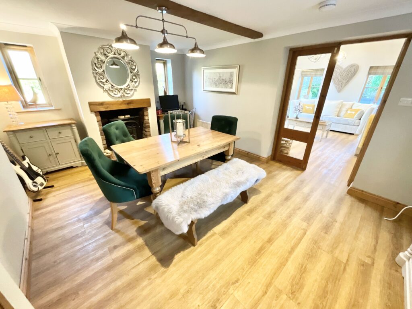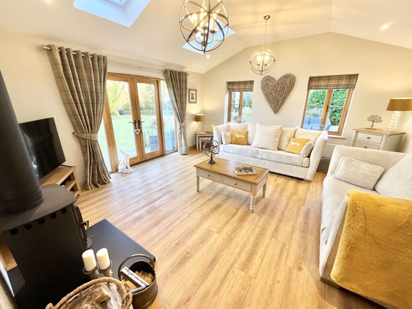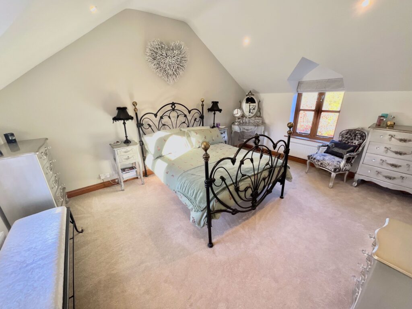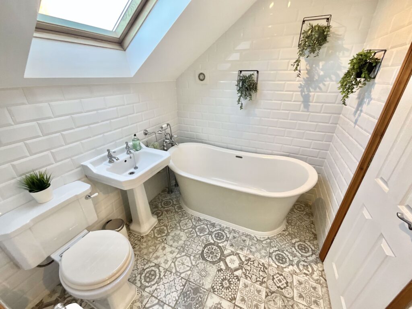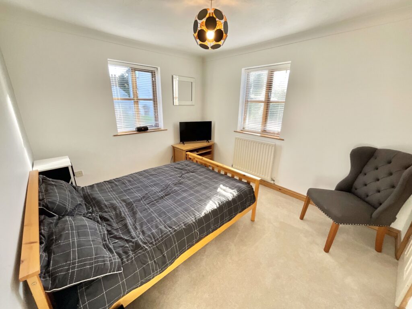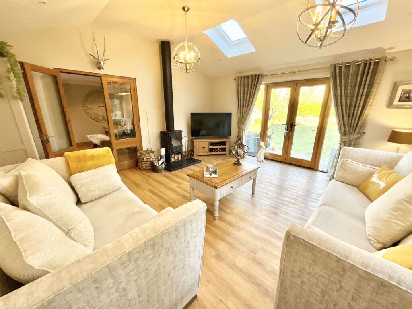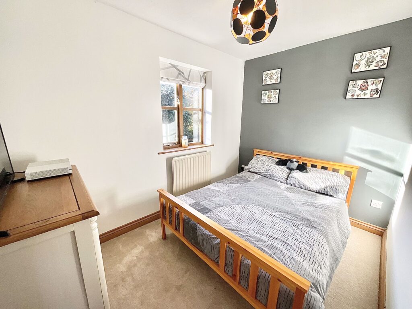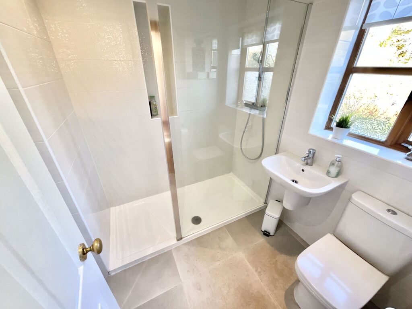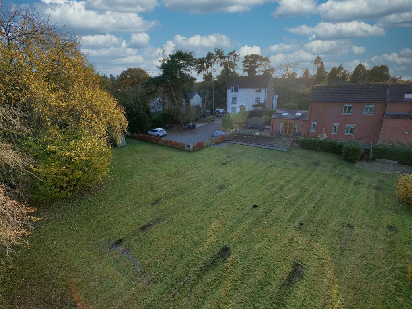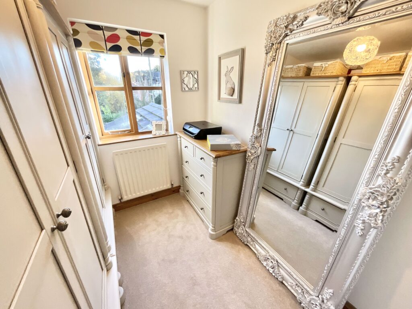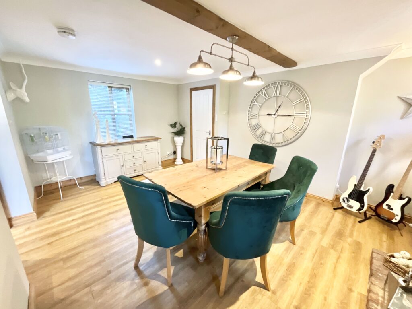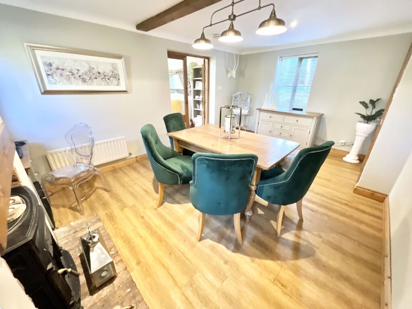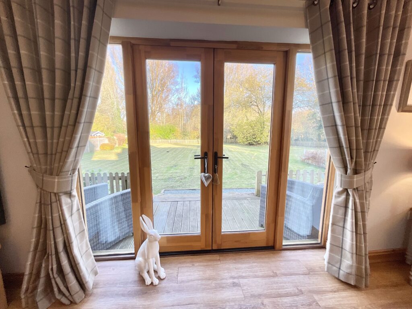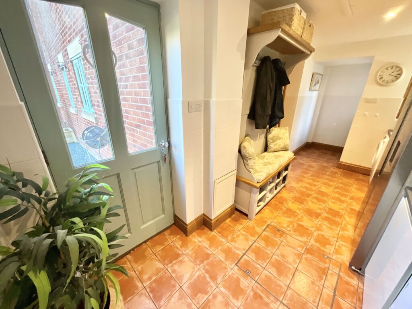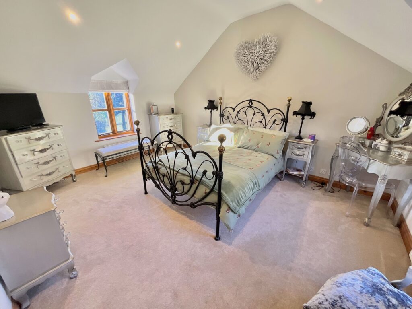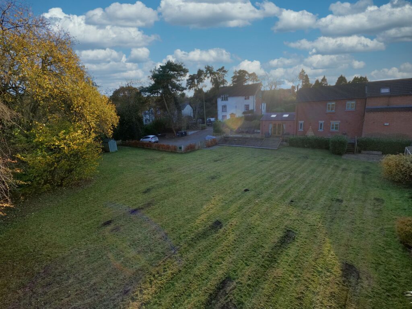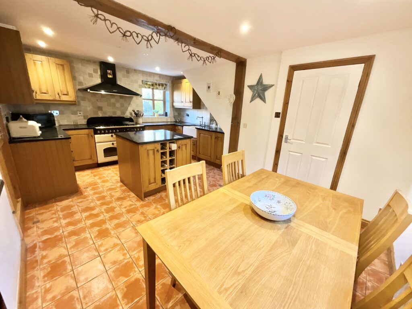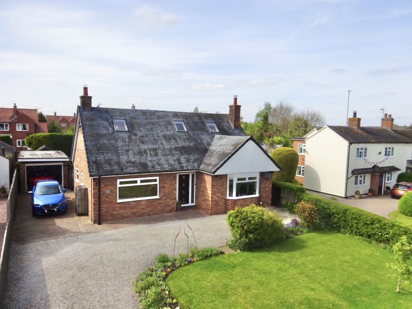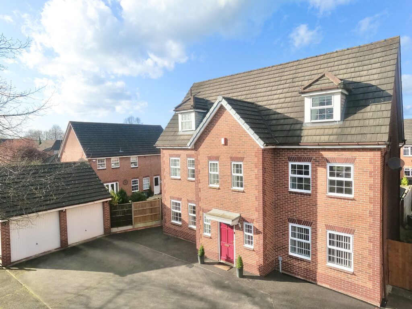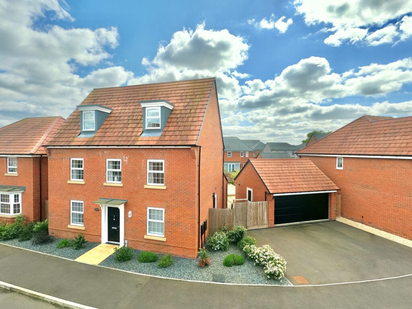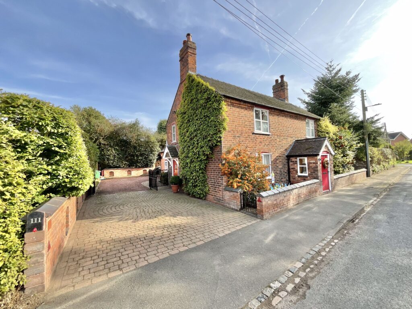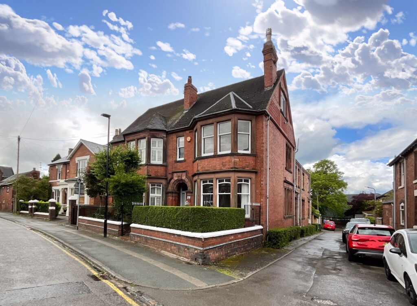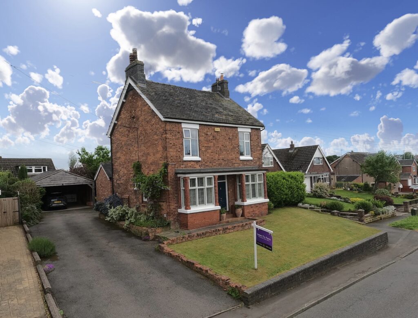Newtown, Market Drayton, TF9
£565,000
5 reasons we love this property
- With a characterful kitchen with matching base and eye level units, feature cast iron fireplace and a range cooker.
- A charming four bedroom detached home, beautifully presented throughout, with plenty of space for growing families!
- The most wonderful sitting room is the heart of the home with a cosy clearview log burner, making a wonderful focal point.
- Located in an idyllic setting on the edge of Market Drayton within access of the surrounding Shropshire countryside as well as the town centre.
- Situated on a generous plot of mature gardens with trees and shrubs as well as two parking areas and a double garage.
Virtual tour
About this property
Is that the sound of the hounds and the horns you hear? Or is it the sound of this house crying out to become your next home? We certainly agree that…
Is that the sound of the hounds and the horns you hear? Or is it the sound of this house crying out to become your next home? We certainly agree that this property isn't one to be missed! This charming four bedroom detached family home offers a perfect blend of character and modern comforts. Approaching the property, you can choose to either enter down the steps and into the utility room, or, via the formal front door which is where your journey begins. As you step into the inviting inner hallway, you are greeted by a front door and stairs leading to the first-floor landing. To the left hand side you are welcomed by a characterful kitchen diner adorned with country-style base and eye-level units, a range cooker, and a decorative cast iron fireplace. The adjoining utility and boot room, complete with ample space for your washer and dryer, features tiled flooring that seamlessly extends into the kitchen. Heading back through the inner hallway the dining room awaits, boasting a beautiful fireplace with a gas-burning stove. Double doors open to reveal the lounge, a bright and airy space featuring windows overlooking the patio and double doors leading to the rear garden. Skylights adorn the vaulted ceiling, and a Clearview log burning stove adds warmth and character to this delightful room. Venture upstairs to discover the master suite, a private retreat on the far side of the property, complete with a stunning ensuite bathroom. Bedrooms two and three offer comfortable double accommodations, while bedroom four, currently utilised as a dressing room, presents versatility as a lovely nursery or functional home office. The shower room on this level is fitted with modern tiling, adding a touch of contemporary style. Im sure by this point, you are already feeling right at home, but we still have to see the outside so follow me! The exterior of the property boasts not only an integrated garage with an electric up-and-over door but also a gravelled driveway that combines practicality with elegance. An additional parking area provides extensive space for your vehicles, ensuring convenience for residents and guests alike. The generous garden, meticulously landscaped, features lush lawns interspersed with mature shrubs and trees, creating a verdant retreat. A thoughtfully designed patio area invites outdoor enjoyment and al fresco entertaining. That's it from me, but before i hand you the keys for this wonderful residence, its over to you to call our Eccleshall office to arrange your viewing on 01785 851886!
AGENT NOTE
Please be advised that the boundary outline has been provided by our vendor.
Floor Plans
Please note that floor plans are provided to give an overall impression of the accommodation offered by the property. They are not to be relied upon as a true, scaled and precise representation. Whilst we make an effort to ensure that the measurements are accurate, there could be some discrepancies. Square footage is taken from the properties Energy Performance Certificate. We rely on measurements to be accurately taken by the energy assessor to give us the overall figures provided.
Agent's Notes
Although we try to ensure accuracy, these details are set out for guidance purposes only and do not form part of a contract or offer. Please note that some photographs have been taken with a wide-angle lens. A final inspection prior to exchange of contracts is recommended. No person in the employment of James Du Pavey Ltd has any authority to make any representation or warranty in relation to this property.
ID Checks
Please note we charge £30 inc VAT for each buyers ID Checks when purchasing a property through us.
Referrals
We can recommend excellent local solicitors, mortgage advice and surveyors as required. At no time are youobliged to use any of our services. We recommend Gent Law Ltd for conveyancing, they are a connected company to James DuPavey Ltd but their advice remains completely independent. We can also recommend other solicitors who pay us a referral fee of£180 inc VAT. For mortgage advice we work with RPUK Ltd, a superb financial advice firm with discounted fees for our clients.RPUK Ltd pay James Du Pavey 40% of their fees. RPUK Ltd is a trading style of Retirement Planning (UK) Ltd, Authorised andRegulated by the Financial Conduct Authority. Your Home is at risk if you do not keep up repayments on a mortgage or otherloans secured on it. We receive £70 inc VAT for each survey referral.



