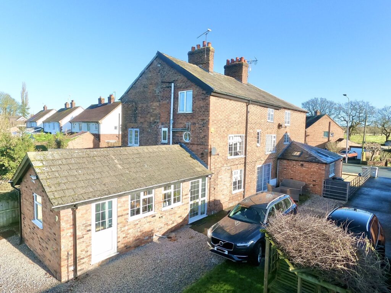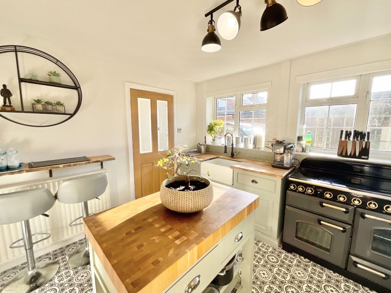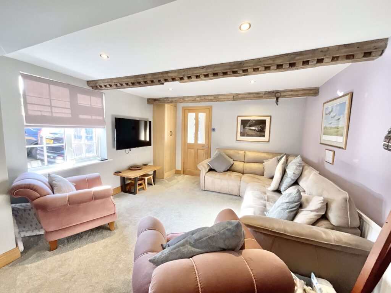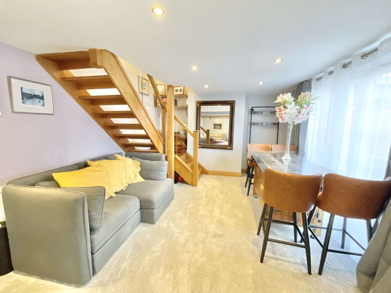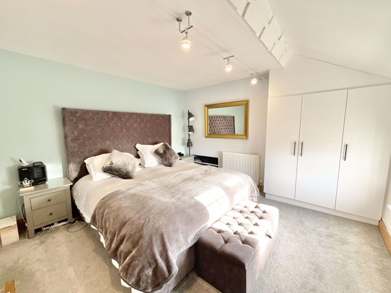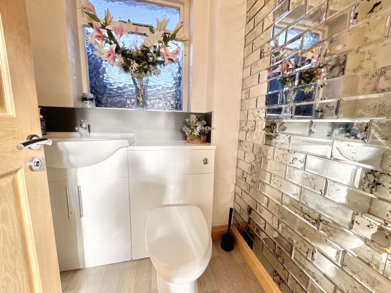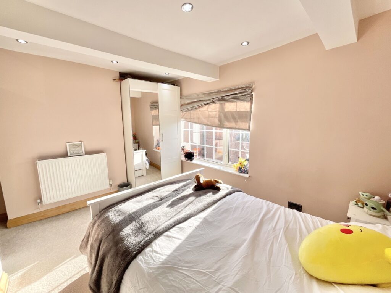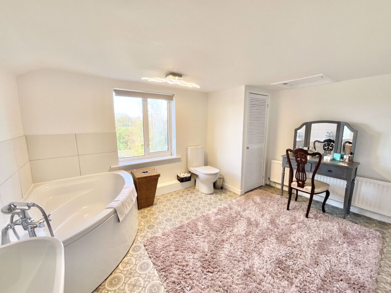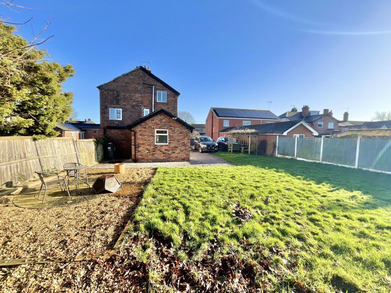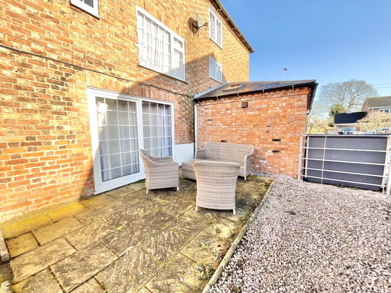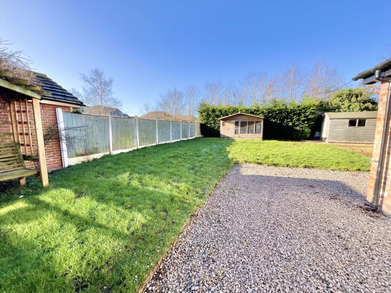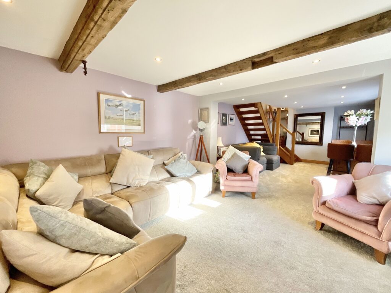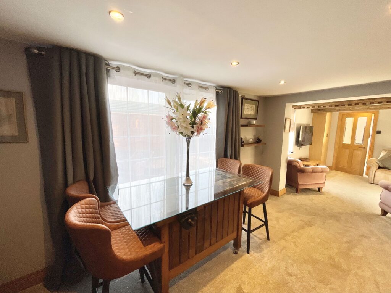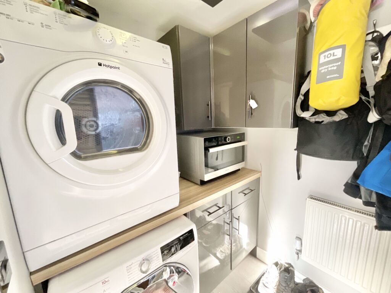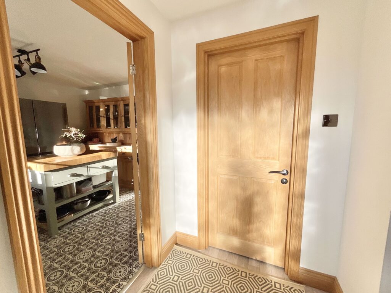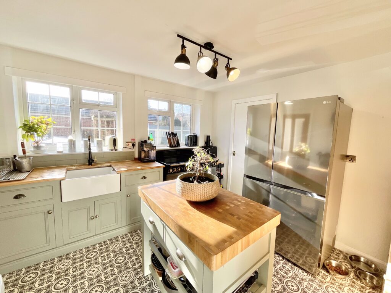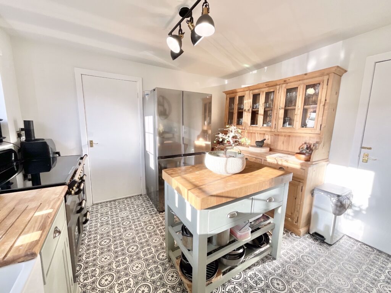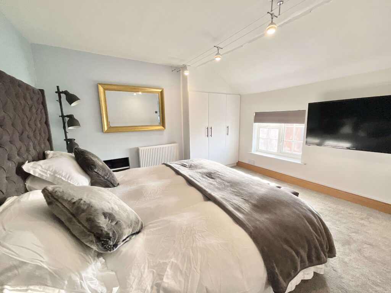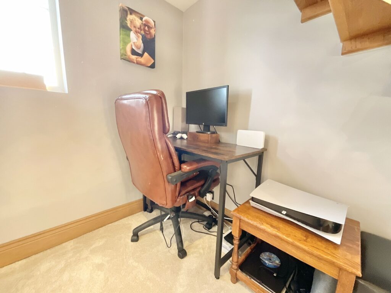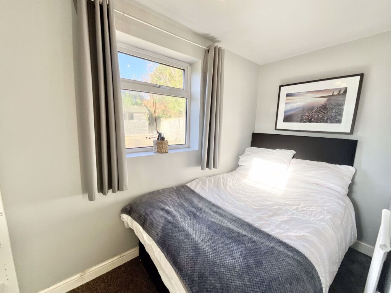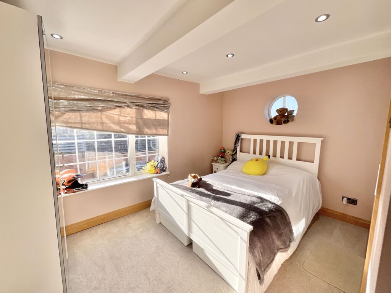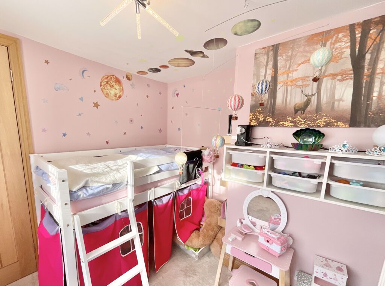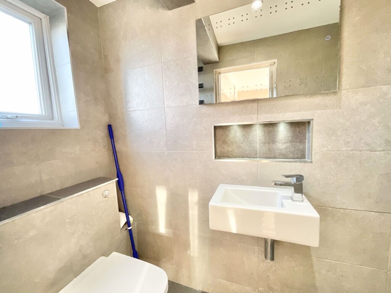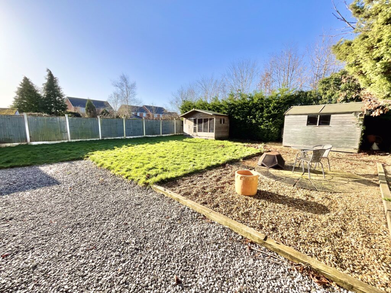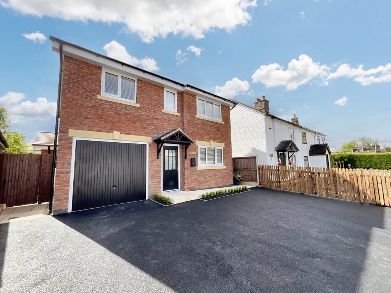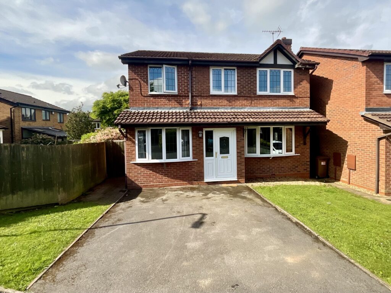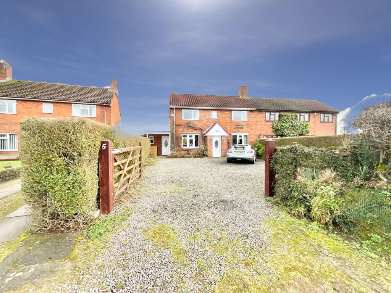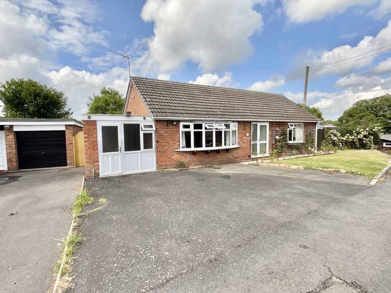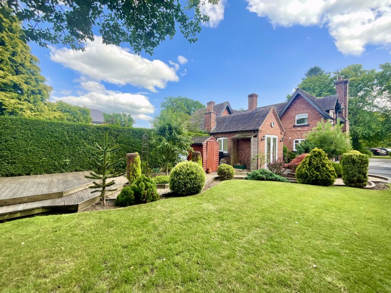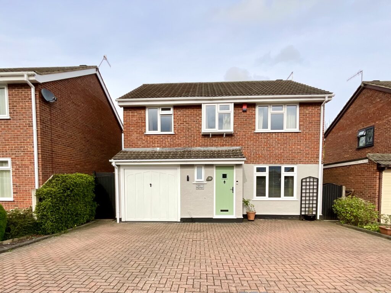Audlem Road, Nantwich, CW5
£335,000
5 reasons we love this property
- OCCUPYING A SUPERB PLOT WITH A DRIVEWAY FOR NUMEROUS VEHICLES, AND A LARGE AND PRIVATE REAR GARDEN.
- LOCATED WITHIN WALKING DISTANCE OF SOUGHT-AFTER PRIMARY AND SECONDARY SCHOOLS AND INTO NANTWICH TOWN CENTRE.
- A UNIQUE GRADE II CHARACTER PROPERTY FOR SALE IN THE SOUGHT AFTER LOCATION OF NANTWICH.
- SET OUT ON OVER THREE FLOORS, OFFERING A FANTASIC LAYOUT WITH VAST LIVING SPACE AND EXTRAORDINARY ROOM PROPORTIONS.
- RECENTLY MODERNISED WITH HIGH END FIXTURES AND FITTINGS THROUGHOUT.
About this property
Desirable three-bedroom semi-detached property in Nantwich, modernised to immaculate standard. High specification kitchen, flexible living space, plenty of natural light. En-suite, family bathroom, ample parking, private garden with patio. Contact us now for a viewing!
You will have to be quick on your feet if you want to be in with a chance of snatching this stunning three-bedroom semi-detached property on Audlem Road, in the desirable and charming market town of Nantwich. Pack up those boxes and get ready to move straight into this exquisite character property. The fabulous home has been fully modernised to an immaculate standard, boasting HIGH SPECIFICATION kitchen and bathroom facilities with tasteful finishes in every room. The property enjoys an exceptional sense of flow with outstanding room proportions and flexible living accommodation, affording excellent levels of natural light throughout. This spectacular property offers a sublime layout, comprising to the ground floor, airy entrance hallway with a convenient WC straight ahead, through to the kitchen which boasts fitted wall and base cupboards, Belfast sink with drainer, large range cooker, bradley patterned tiled flooring, space for fridge freezer, coming off the kitchen is where you’ll find the utility room with space for a washing machine and tumble dryer. You will also find a handy office space/spare bedroom, perfect for multiuse purposes. To complete the ground floor, you’ll find the spacious lounge/diner, with multiple windows to make the space lovely and bright, a great spot for entertaining. Heading onto the first floor, you’ll be greeted by two great sized bedrooms, bedroom two offering an en-suite with a walk in shower facility. To complete the internal of the property, the second floor is completed with the main bedroom, featuring fitted wardrobes and served alongside the family bathroom, offering bath facilities, hand wash basin and low level WC. Externally, there is ample off-road parking for multiple vehicles via the driveway to the front aspect, a private rear garden with lawn space and pebbled area, the external property is completed with a patio area. Do not delay, contact our Nantwich office today to secure a viewing before it’s too late!!
Floor Plans
Please note that floor plans are provided to give an overall impression of the accommodation offered by the property. They are not to be relied upon as a true, scaled and precise representation. Whilst we make an effort to ensure that the measurements are accurate, there could be some discrepancies. Square footage is taken from the properties Energy Performance Certificate. We rely on measurements to be accurately taken by the energy assessor to give us the overall figures provided.
Agent's Notes
Although we try to ensure accuracy, these details are set out for guidance purposes only and do not form part of a contract or offer. Please note that some photographs have been taken with a wide-angle lens. A final inspection prior to exchange of contracts is recommended. No person in the employment of James Du Pavey Ltd has any authority to make any representation or warranty in relation to this property.
ID Checks
Please note we charge £30 inc VAT for each buyers ID Checks when purchasing a property through us.
Referrals
We can recommend excellent local solicitors, mortgage advice and surveyors as required. At no time are youobliged to use any of our services. We recommend Gent Law Ltd for conveyancing, they are a connected company to James DuPavey Ltd but their advice remains completely independent. We can also recommend other solicitors who pay us a referral fee of£180 inc VAT. For mortgage advice we work with RPUK Ltd, a superb financial advice firm with discounted fees for our clients.RPUK Ltd pay James Du Pavey 40% of their fees. RPUK Ltd is a trading style of Retirement Planning (UK) Ltd, Authorised andRegulated by the Financial Conduct Authority. Your Home is at risk if you do not keep up repayments on a mortgage or otherloans secured on it. We receive £70 inc VAT for each survey referral.



