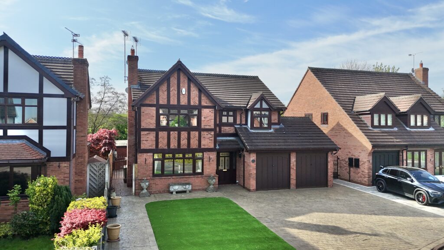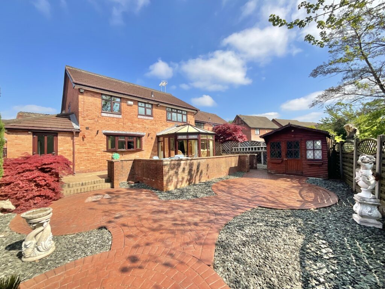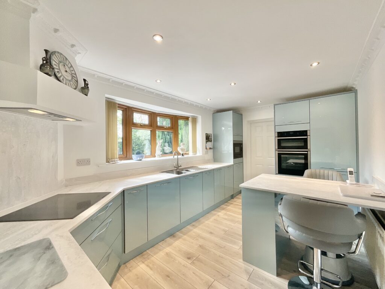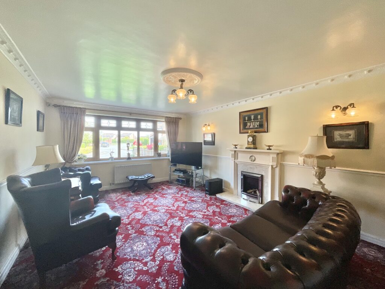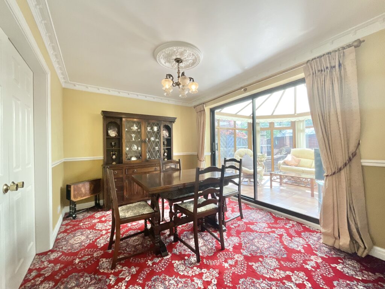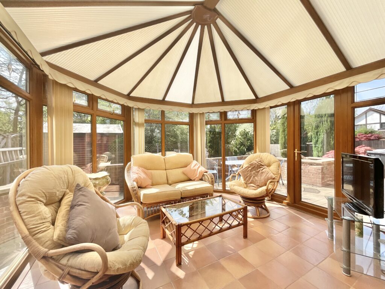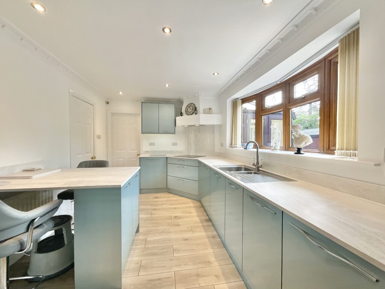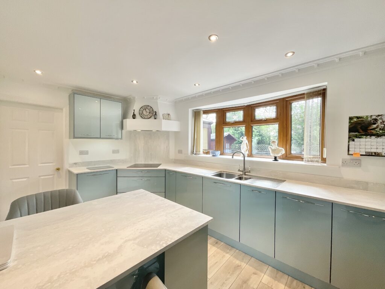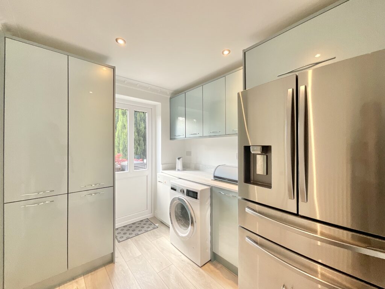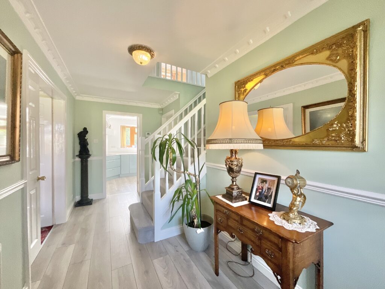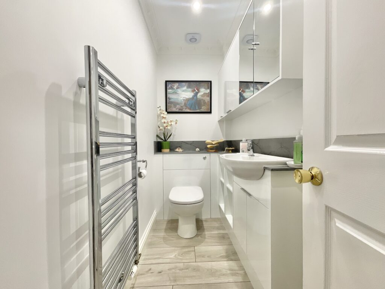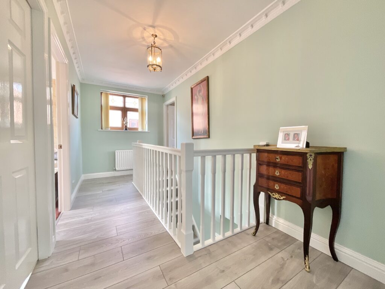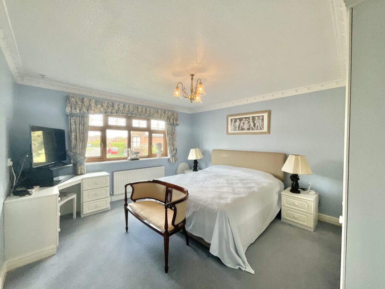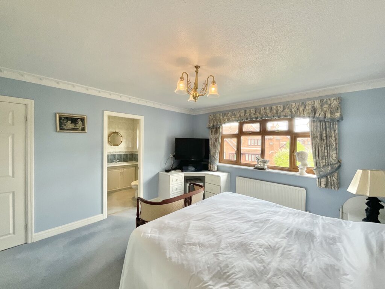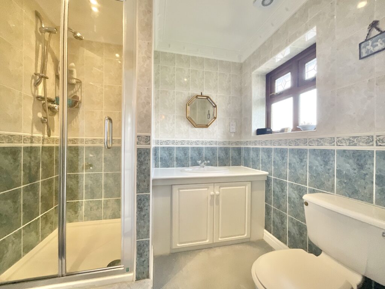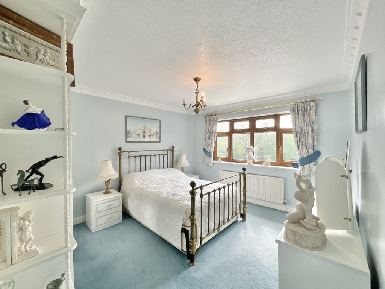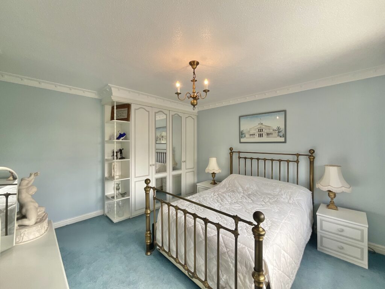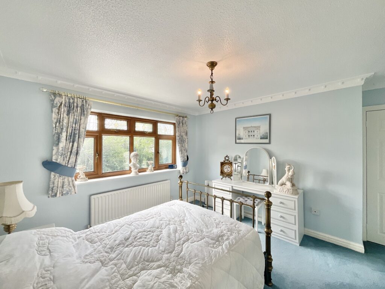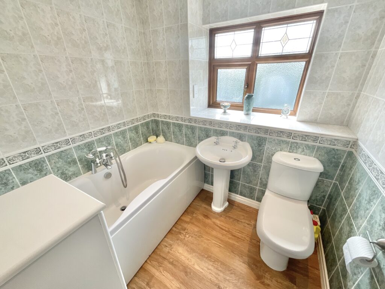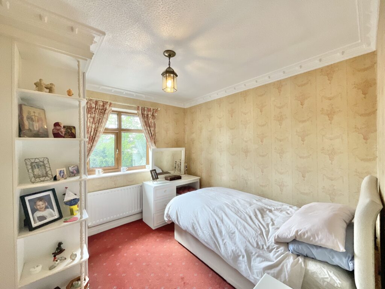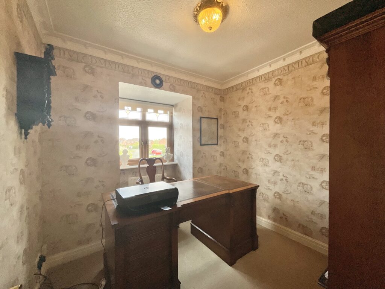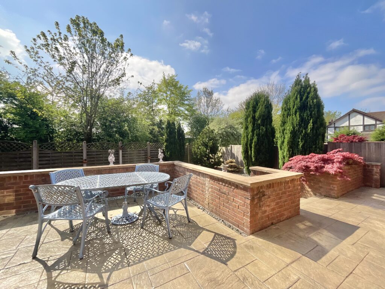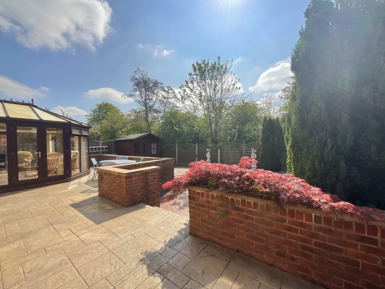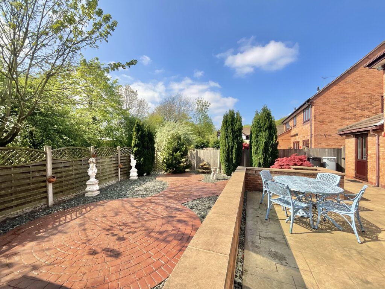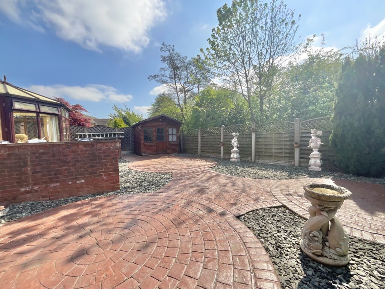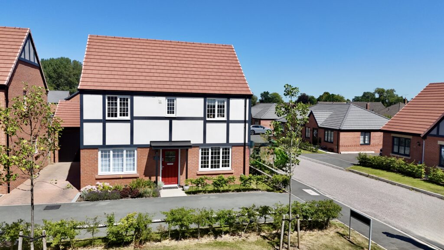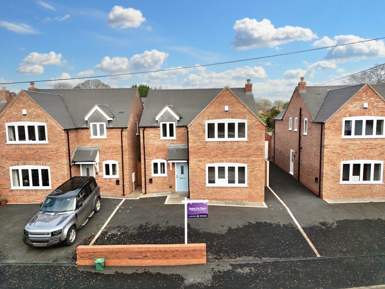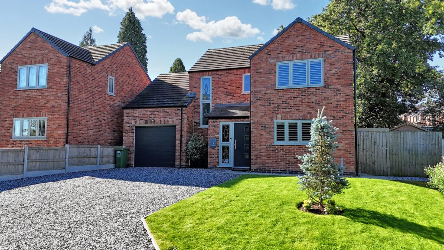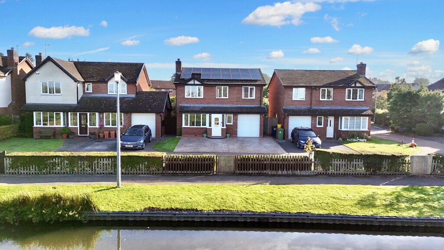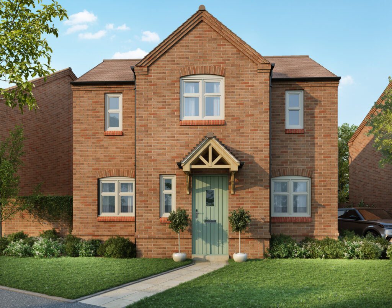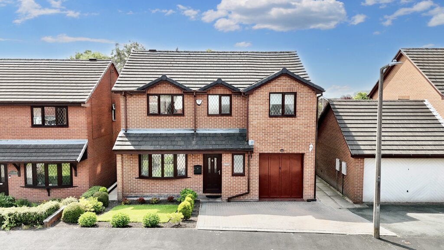Renaissance Way, Crewe, CW1
£395,000
5 reasons we love this property
- Forming part of a prestigious development constructed by the renowned Bovis Homes on the outskirts of Crewe
- Fully enclosed private rear garden affording a delightful south facing aspect, perfect for outdoor entertaining and al fresco dining
- Expansive double-width driveway and an integral double garage providing ample parking for several vehicles
- Beautifully presented and maintained throughout, boasting stylish and contemporary fittings with scope for those to add their own taste and specifications
- Spacious and highly versatile accommodation with superb room proportions, ideal for modern family living
About this property
Fabulous four bedroom detached family home within an exclusive development. Expansive driveway, double garage and a private south facing garden. Spacious accommodation, stylish fittings and fixtures!
Living up to its name - 'A picture paints a thousand words…’ so let us tell you all about this wonderful family home we have to offer for sale on Renaissance Way! Nestled on a prestigious development constructed by the renowned Bovis Homes on the outskirts of Crewe, lies this fabulous four bedroom detached family home, where contemporary elegance meets endless potential for personalisation and customisation to make it truly your own.
As you step through the inviting porch and into the welcoming entrance hall, you are greeted by a sense of space and flow that defines this beautifully presented and maintained property. French doors beckon you into the generous lounge, complete with a charming fireplace feature that sets the tone for cosy evenings and family gatherings. Further French doors lead you into a formal dining room, creating a seamless transition for fabulous entertaining opportunities. The adjoining conservatory offers panoramic views of the rear garden, providing a perfect spot for year-round relaxation and enjoyment.
The contemporary fitted kitchen incorporates a range of stylish wall and base units, an extended breakfast bar, sleek work surfaces and integrated appliances with a separate modern fitted utility room with matching units and worktops. Completing the ground floor is a modern guest cloakroom with WC, adding convenience and practicality to daily living.
Ascending to the light and airy galleried landing, there are four well-proportioned bedrooms and two bathroom facilities, each exuding their unique charm and character. The master bedroom boasts an en-suite shower room in addition to the main family bathroom, ensuring comfort and luxury for all residents and guests. Storage is well-catered for with fitted wardrobes in the master, second and third bedrooms for added storage and organisation.
Externally, the property impresses with an expansive double-width driveway leading to an integral double garage, offering ample parking for multiple vehicles. The artificial front garden enhances the kerb appeal, setting a welcoming tone from the moment you arrive.
Step into the fully enclosed private garden, a serene oasis affording a delightful south-facing aspect. The rear garden is split into two sections, featuring paved patio and slate chippings sections adorned with an array of plants, shrubs, and trees, creating a peaceful retreat perfect for relaxation and outdoor entertaining.
Contact our Nantwich office to secure your viewing and bring your creations to life here at Renaissance Way!
Location:
The railway town of Crewe offers an extensive range of amenities including shopping, educational and recreational facilities, as well as outstanding transport and commuter links via the A500 and Junction 16 of the M6 motorway, while Crewe mainline railway station provides direct access to larger cities and towns across the country.
Council Tax Band: F
Tenure: Freehold
Useful Links
Broadband and mobile phone coverage checker - https://checker.ofcom.org.uk/
Floor Plans
Please note that floor plans are provided to give an overall impression of the accommodation offered by the property. They are not to be relied upon as a true, scaled and precise representation. Whilst we make every attempt to ensure the accuracy of the floor plan, measurements of doors, windows, rooms and any other item are approximate. This plan is for illustrative purposes only and should only be used as such by any prospective purchaser.
Agent's Notes
Although we try to ensure accuracy, these details are set out for guidance purposes only and do not form part of a contract or offer. Please note that some photographs have been taken with a wide-angle lens. A final inspection prior to exchange of contracts is recommended. No person in the employment of James Du Pavey Ltd has any authority to make any representation or warranty in relation to this property.
ID Checks
Please note we charge £50 inc VAT for ID Checks and verification for each person financially involved with the transaction when purchasing a property through us.
Referrals
We can recommend excellent local solicitors, mortgage advice and surveyors as required. At no time are you obliged to use any of our services. We recommend Gent Law Ltd for conveyancing, they are a connected company to James Du Pavey Ltd but their advice remains completely independent. We can also recommend other solicitors who pay us a referral fee of £240 inc VAT. For mortgage advice we work with RPUK Ltd, a superb financial advice firm with discounted fees for our clients. RPUK Ltd pay James Du Pavey 25% of their fees. RPUK Ltd is a trading style of Retirement Planning (UK) Ltd, Authorised and Regulated by the Financial Conduct Authority. Your Home is at risk if you do not keep up repayments on a mortgage or other loans secured on it. We receive £70 inc VAT for each survey referral.



