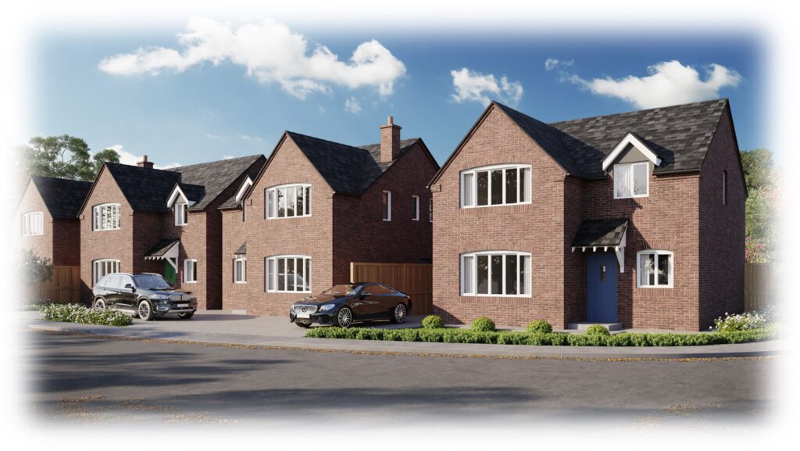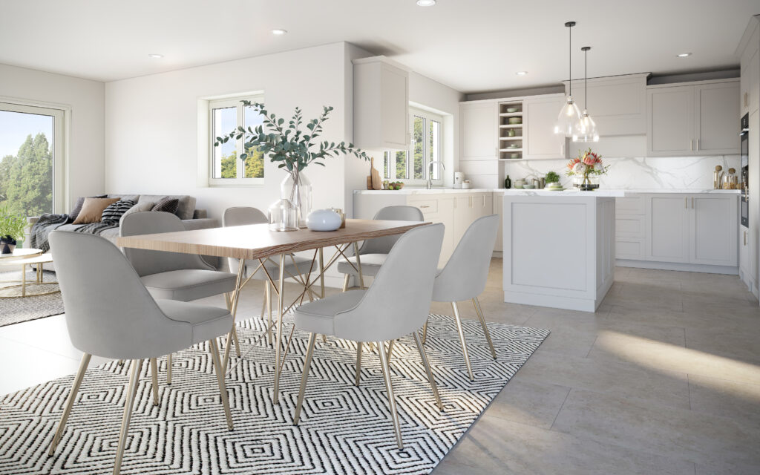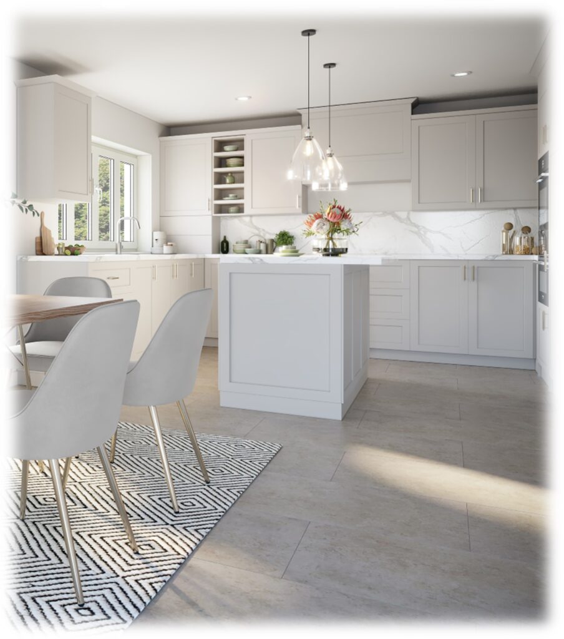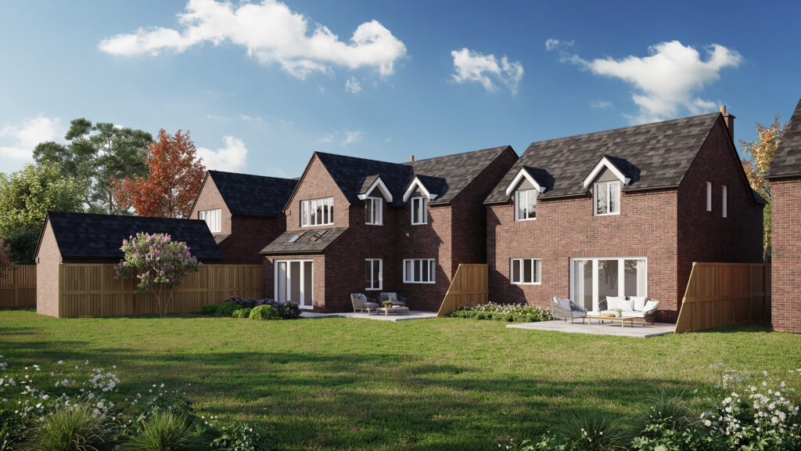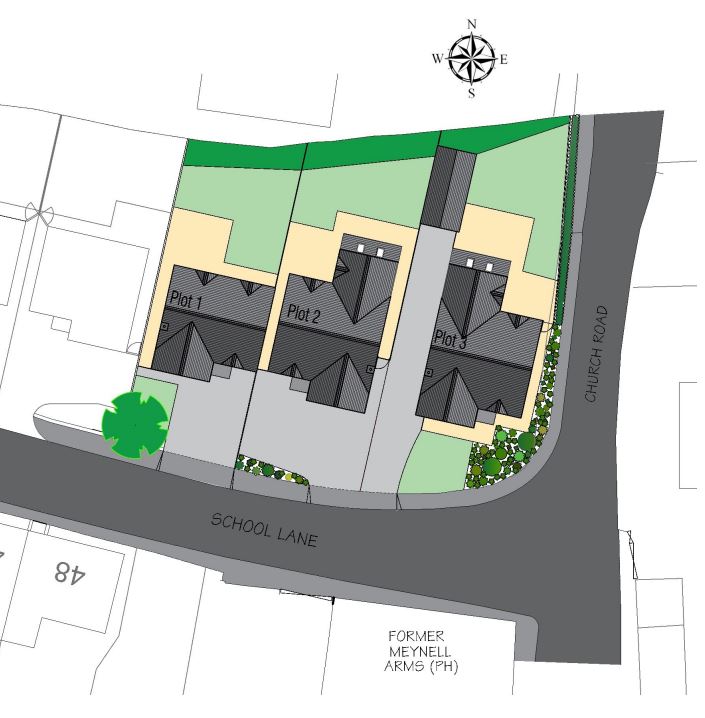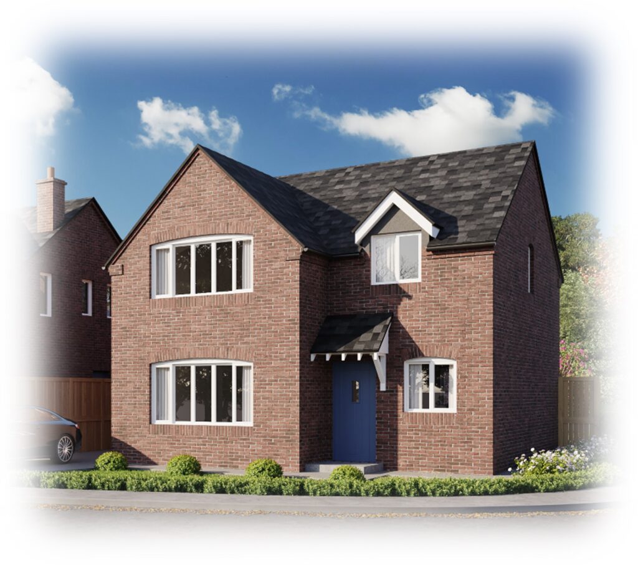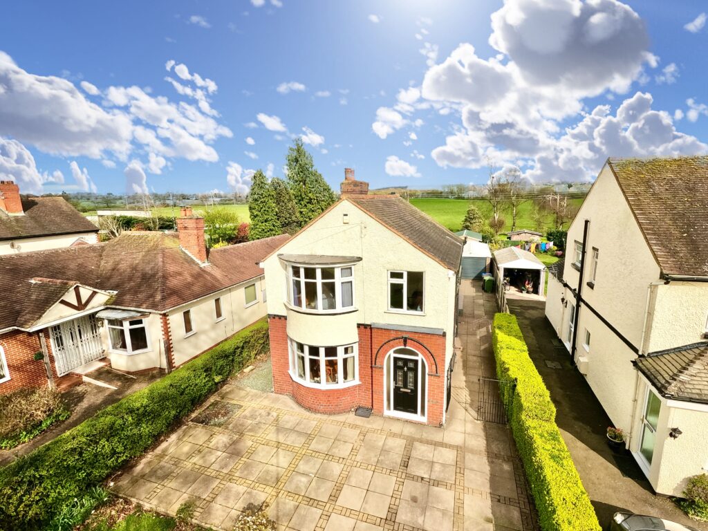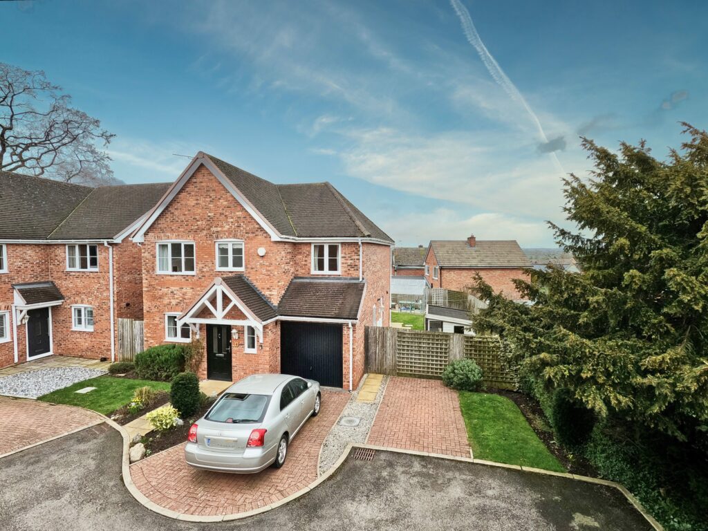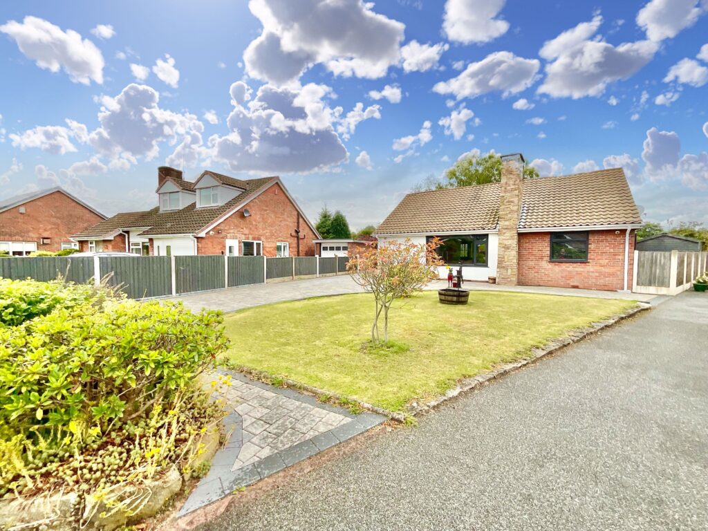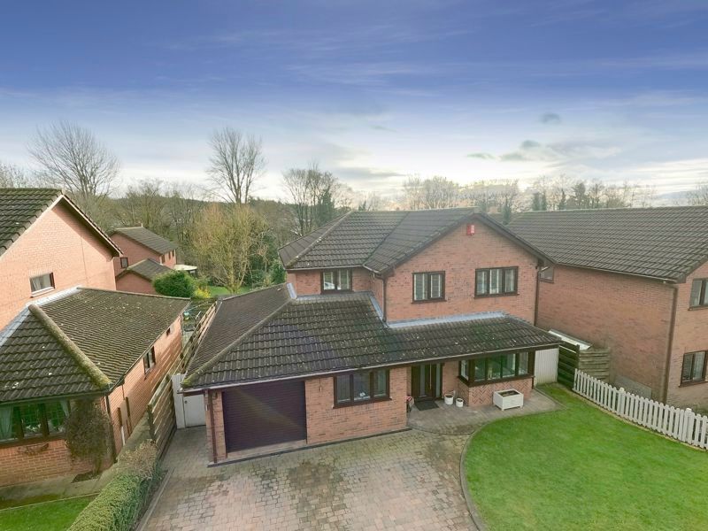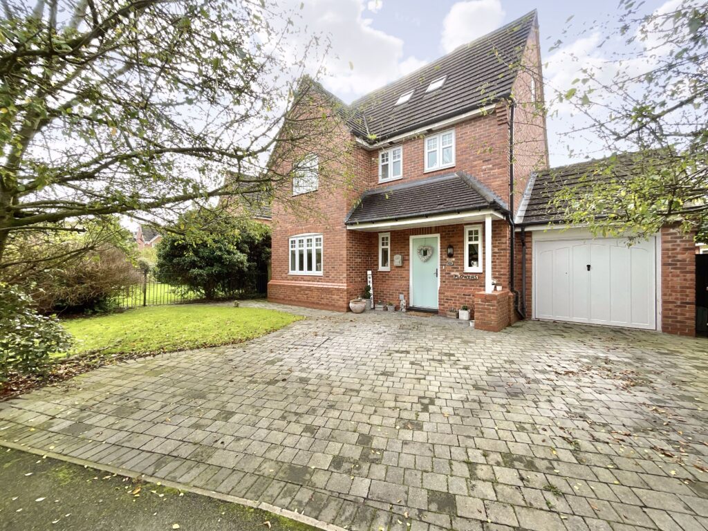School Lane, Ashley, TF9
£395,000
5 reasons we love this property
- Exquisite four-bedroom detached home nestled in the heart of the charming village of Ashley, being only a short drive from Loggerheads where you will find all your local amenities.
- Contemporary residence seamlessly blends functionality with elegance offering a luxurious retreat for modern living. The ground floor offers openplan kitchen/diner/family room and separate living room
- Upstairs offers an impressive master suite with en-suite shower room, three further bedrooms and a luxurious family bathroom.
- Externally the property has parking to the front and access down the side to the rear garden which is laid mainly to lawn with patio area and Bifold doors into the kitchen/diner/family room.
- Currently under construction with anticipated completion for Spring 2024. Designed by Newcastle based architects JPK Design and constructed by local builders Hamnett Construction.
About this property
Luxurious 4-bed detached home in charming village setting. Modern design with open-plan kitchen/diner/family room, landscaped garden, and master suite. Ideal for family living and outdoor entertaining. Call 01785 851886 to view.
Welcome to this exquisite four-bedroom detached home nestled in the heart of a charming village setting. This contemporary residence seamlessly blends functionality with elegance, offering a luxurious retreat for modern living.
As you approach the property, you are greeted by its striking facade, characterized by clean lines, and subtle yet tasteful landscaping, creating a welcoming first impression.
Upon entering the home, you're greeted by a spacious foyer that sets the tone for the rest of the residence. The open-concept kitchen, diner, family room seamlessly integrates the three areas, fostering a sense of connectivity and spaciousness. Bifolding doors opening into the landscapped back garden, providing a serene backdrop for gatherings with family and friends. There is a separate living room to the front of the house which is perfect for relaxing in the evenings.
Upstairs, the indulgent master suite awaits, offering a tranquil sanctuary to unwind and relax. The spacious bedroom boasts dual aspect windows that flood the room with natural light, while the ensuite showroom features floor to ceiling tiling and walk-in shower.
Three additional bedrooms on this level provide ample space for family members or guests, each thoughtfully designed with comfort and functionality in mind. A well-appointed full bathroom conveniently located adding to the home's practicality.
Outside, the property boasts a generous rear garden, perfect for outdoor entertaining or enjoying al fresco dining on warm summer days. A patio area provides the ideal spot for barbecues or lounging in the sun, while lush greenery and landscaping create a peaceful oasis.
For further information or to arrange a viewing please contact the office on 01785 851886.
LOCATION
Ashley is a pretty village located between Loggerheads & Baldwins Gate near to the bustling market town of Market Drayton. There is a community centre along with a beautiful church, doctors surgery & two pubs who serve food. More amenities are in Loggerheads, a small supermarket, butchers, post office & doctors surgery. The schooling in the area is also something to be proud of with St Marys School in Mucklestone & Hugo Meynell in Loggerheads, both of which achieved an Ofsted rating of GOOD in 2019! The location is excellent for people seeking a semi rural lifestyle but just a short drive from motorways & train links.
Hall 10' 6" x 9' 4" (3.20m x 2.85m)
WC 5' 3" x 3' 3" (1.60m x 1.00m)
Lounge 12' 6" x 14' 3" (3.80m x 4.35m)
Kitchen / Dining 23' 4" x 25' 3" (7.10m x 7.70m)
Utility 5' 1" x 7' 3" (1.55m x 2.20m)
Master Bedroom 12' 6" x 17' 9" (3.80m x 5.40m)
En Suite 4' 3" x 9' 2" (1.30m x 2.80m)
Bedroom 2 12' 6" x 11' 2" (3.80m x 3.40m)
Bedroom 3 10' 6" x 9' 2" (3.20m x 2.80m)
Bedroom 4 9' 2" x 7' 3" (2.80m x 2.20m)
Bathroom 9' 2" x 5' 11" (2.80m x 1.80m)
Measurements
Please note all room dimensions are measured at their widest point and are approximate.
Useful Links
Broadband and mobile phone coverage checker - https://checker.ofcom.org.uk/
Floor Plans
Please note that floor plans are provided to give an overall impression of the accommodation offered by the property. They are not to be relied upon as a true, scaled and precise representation.
Agent's Notes
Although we try to ensure accuracy, these details are set out for guidance purposes only and do not form part of a contract or offer. Please note that some photographs have been taken with a wide-angle lens. A final inspection prior to exchange of contracts is recommended. No person in the employment of James Du Pavey Ltd has any authority to make any representation or warranty in relation to this property.
ID Checks
Please note we charge £30 inc VAT for each buyers ID Checks when purchasing a property through us.
Referrals



