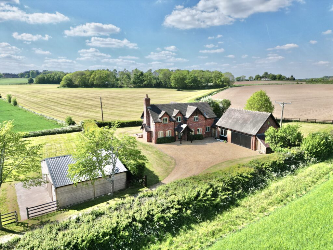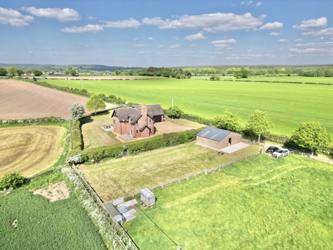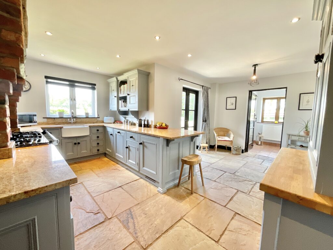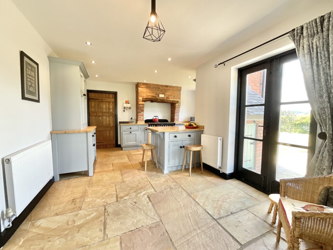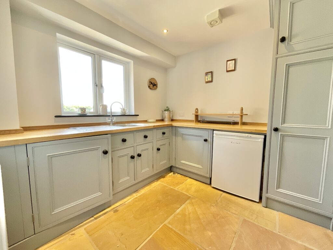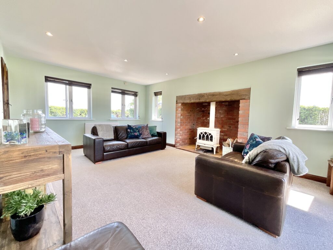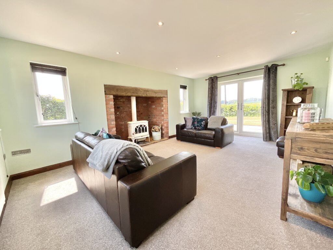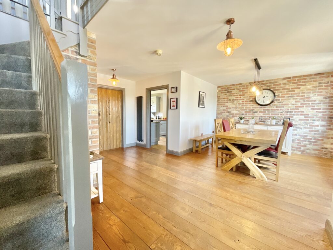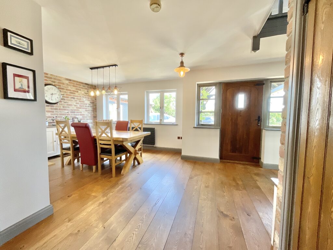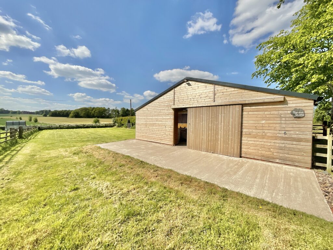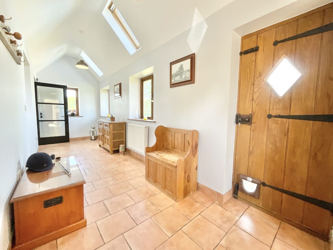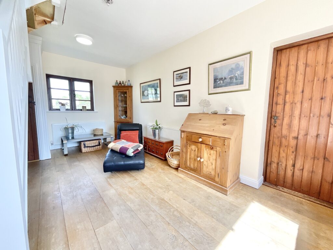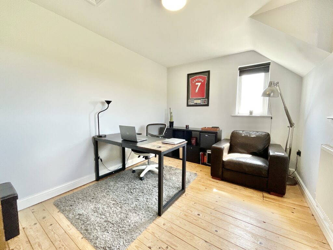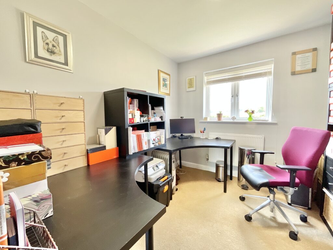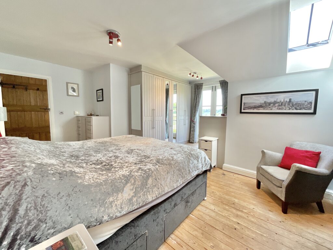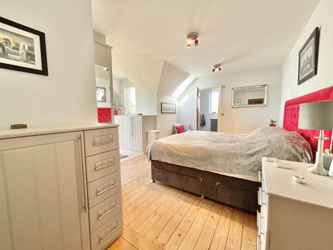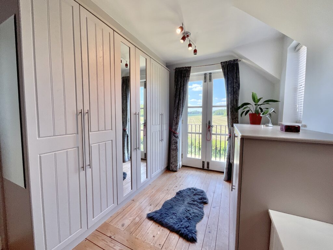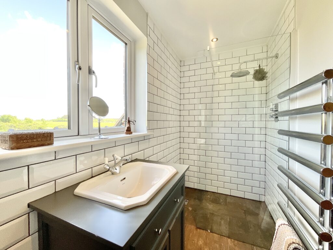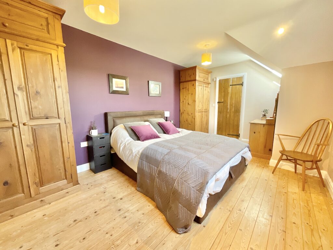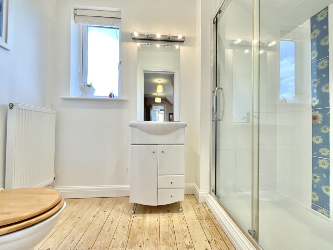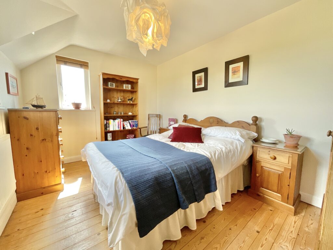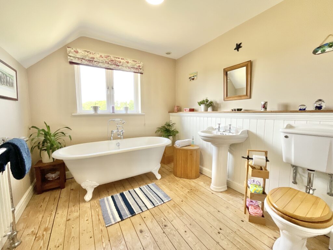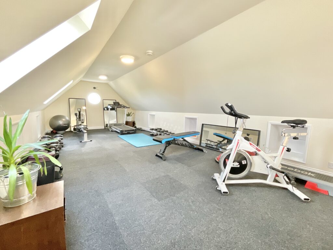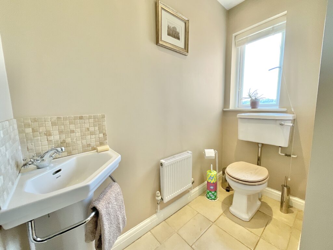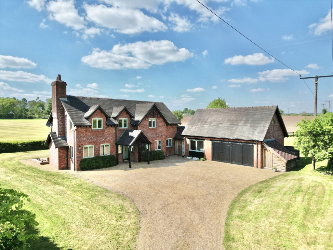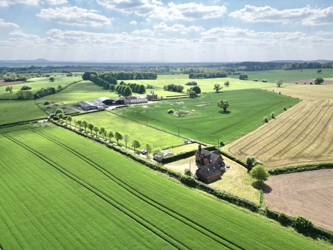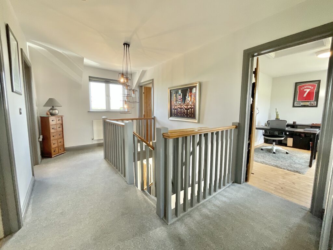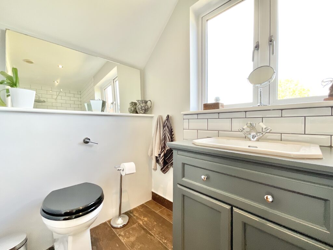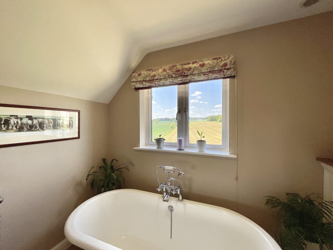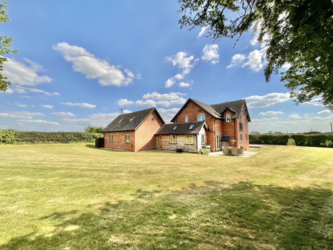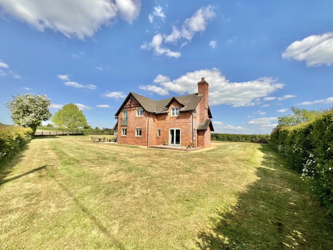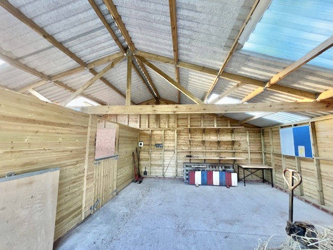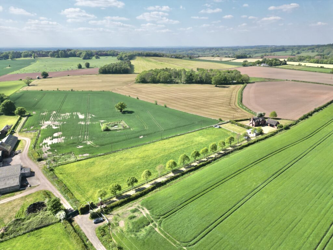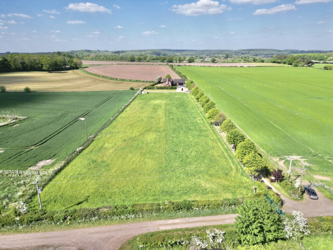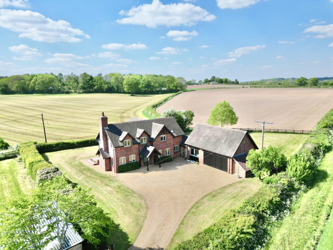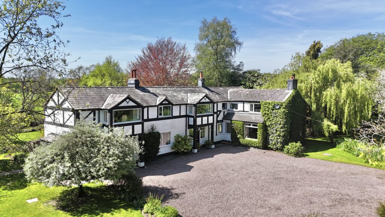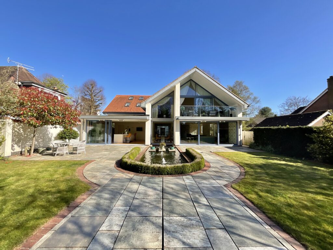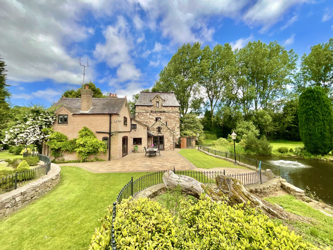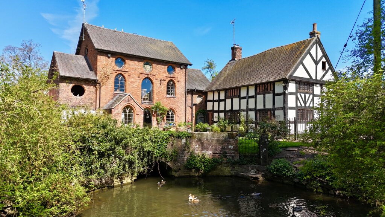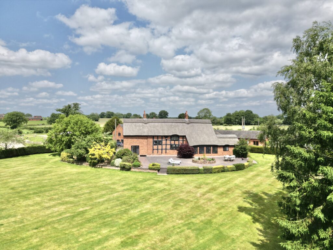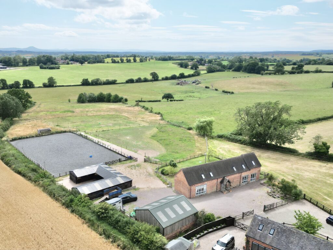Lipley, Market Drayton, TF9
£925,000
Offers Over
5 reasons we love this property
- A beautiful home in Lipley sat on 2.86 acres of land offering its own private stables and paddock for an easy equestrian lifestyle.
- Four double bedrooms and three bathrooms make up the first floor, offering plenty of space to relax and unwind.
- An entrance/dining hall, living room, kitchen, W.C, office, utility, boot room, games room and upstairs gym completes the rest of the main house.
- Outside, 2.86 acres awaits with a wrap around garden to the main house, along with a driveway and garage for parking ease. A separate stables and paddocks keeps your equestrian friends close by.
- Located in Lipley enjoy rural living and scenic views, with Market Drayton, Loggerheads, Eccleshall and Newport a short drive away for excellent amenities, schools and travel links.
Virtual tour
About this property
Charming 4-bed, 3-bath home on 2.86 acres with stables, paddock, garage & stunning views. Equestrian lifestyle in rural Lipley near Market Drayton. Viewing essential!
There’s truly no place like home and if home is where the heart is, then Sycamore Cottage is guaranteed to stir your soul. Sitting proudly on 2.86 acres of glorious grounds, this countryside charmer is more than just a house, it’s a whole lifestyle with stables, a paddock, a garage, breathtaking views and a fabulous four-bedroom main house. It’s the kind of place where your roots can grow deep and your dreams can run wild, literally. As you trot down the tree-lined driveway, you're immediately immersed in the equestrian dream. The paddock greets you to the left, perfectly setting the stage for your horsey companions. Saunter past the stables and make your way to the main house where you can park up, take a breath and let the feeling of coming home wash over you.
Step inside to a warm, welcoming entrance hall/ dining room with rich oak-panelled flooring underfoot. This hub of the home connects you to the living room, where a log burner in a rustic brick surround and French doors to the garden beckon you to kick off your boots and relax. Need a quiet space to work or perhaps a creative nook? The versatile office is ready to become whatever your heart desires. The true heart of the home, the kitchen/dining room with Indian stone floors, charming light blue cabinetry, granite worktops, Belfast sink and a Rangemaster cooker is where memories are made over morning brews and hearty dinners. Open the French doors and let the countryside breeze flow through! A matching utility room and practical boot room offer functionality with flair. But wait, there’s more. A games room at the end of the boot room corridor is your blank canvas, maybe a cinema room, playroom or home bar? You decide. It leads directly to the garage and upstairs, a bonus room currently serving as a home gym offers even more flexibility. Need a yoga studio, art room, fifth bedroom? Saddle up and make it yours.
Upstairs, the master bedroom is a showstopper, complete with a dressing area, Juliet balcony with swoon-worthy views and an ensuite so lovely you’ll want to linger. There’s a second ensuite bedroom and two more generous doubles, each with rolling rural views that make you want to throw open the windows and breathe in the good life. A family bathroom with a full tub, W.C, sink and towel radiator completes the upstairs retreat.
Outside, the sun-soaked garden wraps around the home, perfect for BBQs, garden parties or sipping tea while watching the sun set behind the trees. And for your four-legged family members, the real pièce de résistance, a generous paddock and well-equipped stables. Stable block configuration currently provides stabling for 2 horses with generous additional indoor space for storage of feed, tack, equipment and work area for clipping, shoeing and other needs. Indoor and outdoor power supply. Water supply, outdoor concrete area to front of building. 2 acre paddock with post & rail fencing and gate access from both ends. Smaller paddock being handy for warm up or exercising your companions at home. Whether you’re a seasoned equestrian or an aspiring horse whisperer, Sycamore Cottage is ready for you to reign supreme. Located in peaceful Lipley, with Market Drayton just a canter away for shops, schools and travel links, along with Bishops Wood nearby for off-road hacking, dog walking or biking adventures, you really do get the best of both worlds. Sycamore Cottage isn’t just a property, it’s a place to plant your heart, embrace the outdoors and live life full gallop. So hitch your wagon and come see it for yourself, because there truly is no place like home. Give us a call today to arrange your viewing. Your dream home is just one trot away!
Location
Lipley is a peaceful rural hamlet Southeast of Market Drayton in Shropshire, surrounded by scenic countryside and rich in character, with period homes and historic landmarks like Cheswardine Hall and The Shooting Folly. It’s ideal for those seeking a tranquil lifestyle with access to walking trails, bridleways, and the nearby River Tern. Families are well-served by local schools including Cheswardine Primary, Hugo Meynell CofE and Longlands Primary, with secondary options such as The Grove School and selective schools in Newport like Haberdashers’ Adams Grammar and Newport Girls' High School all within reasonable driving distance.
Council Tax Band: F
Tenure: Freehold
Useful Links
Broadband and mobile phone coverage checker - https://checker.ofcom.org.uk/
Floor Plans
Please note that floor plans are provided to give an overall impression of the accommodation offered by the property. They are not to be relied upon as a true, scaled and precise representation. Whilst we make every attempt to ensure the accuracy of the floor plan, measurements of doors, windows, rooms and any other item are approximate. This plan is for illustrative purposes only and should only be used as such by any prospective purchaser.
Agent's Notes
Although we try to ensure accuracy, these details are set out for guidance purposes only and do not form part of a contract or offer. Please note that some photographs have been taken with a wide-angle lens. A final inspection prior to exchange of contracts is recommended. No person in the employment of James Du Pavey Ltd has any authority to make any representation or warranty in relation to this property.
ID Checks
Please note we charge £50 inc VAT for ID Checks and verification for each person financially involved with the transaction when purchasing a property through us.
Referrals
We can recommend excellent local solicitors, mortgage advice and surveyors as required. At no time are you obliged to use any of our services. We recommend Gent Law Ltd for conveyancing, they are a connected company to James Du Pavey Ltd but their advice remains completely independent. We can also recommend other solicitors who pay us a referral fee of £240 inc VAT. For mortgage advice we work with RPUK Ltd, a superb financial advice firm with discounted fees for our clients. RPUK Ltd pay James Du Pavey 25% of their fees. RPUK Ltd is a trading style of Retirement Planning (UK) Ltd, Authorised and Regulated by the Financial Conduct Authority. Your Home is at risk if you do not keep up repayments on a mortgage or other loans secured on it. We receive £70 inc VAT for each survey referral.



