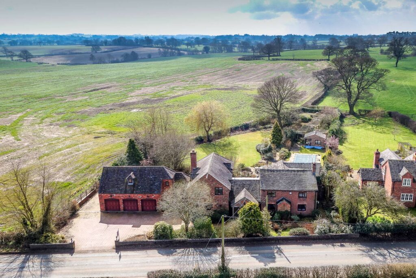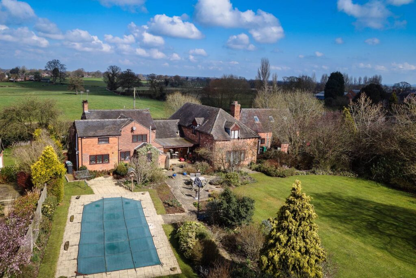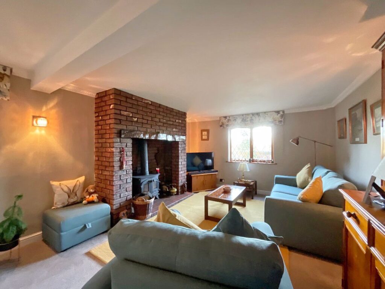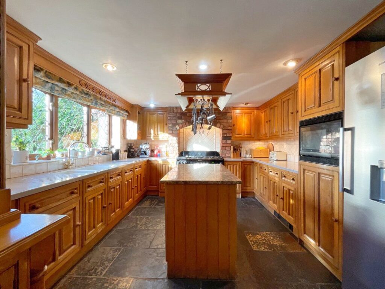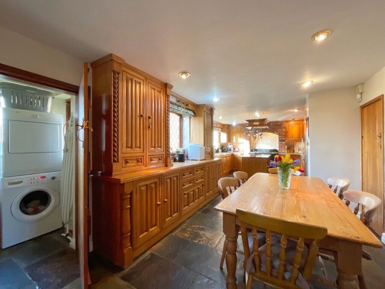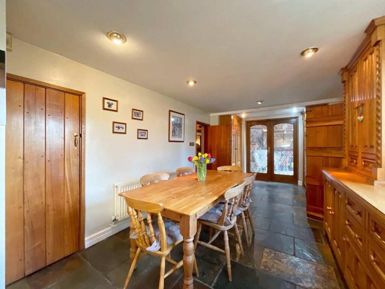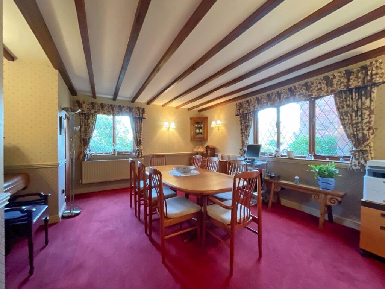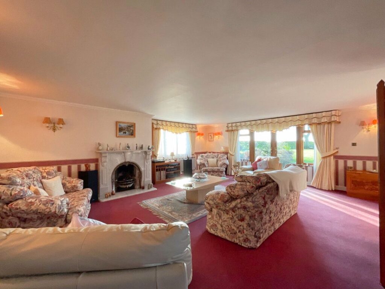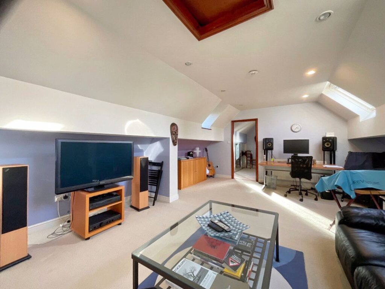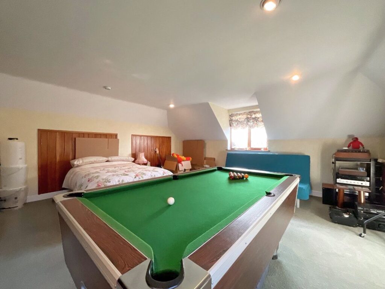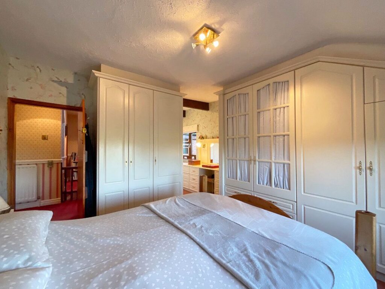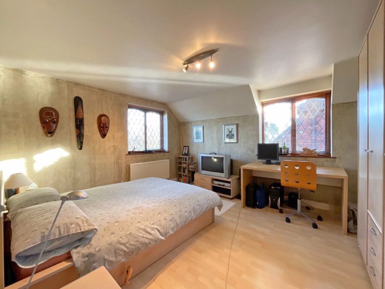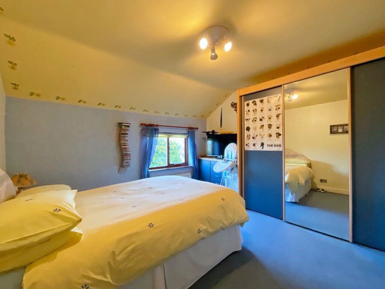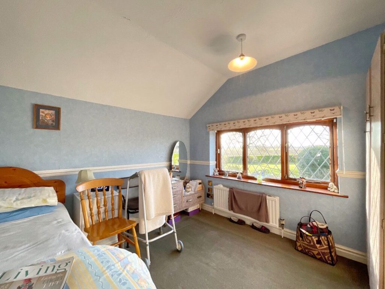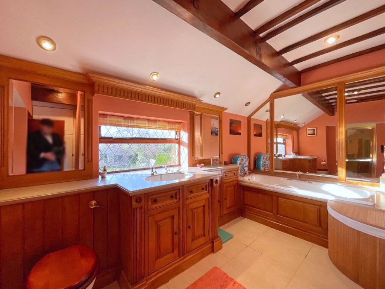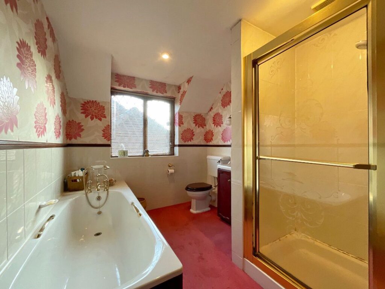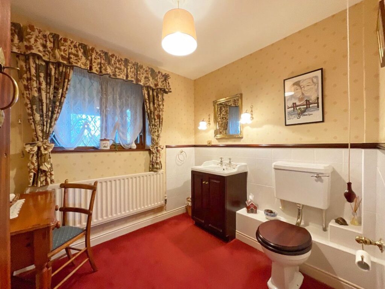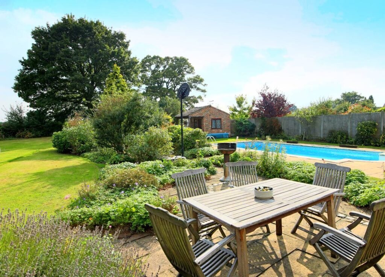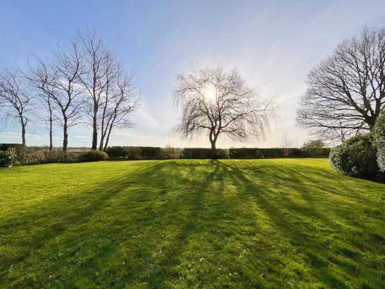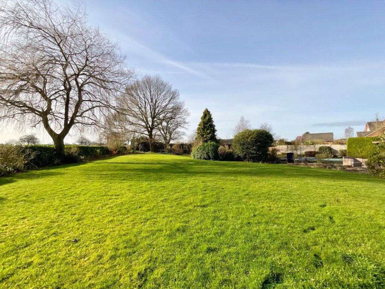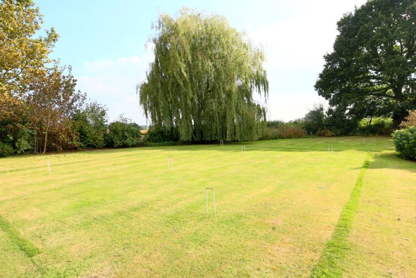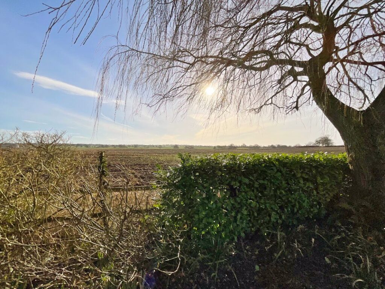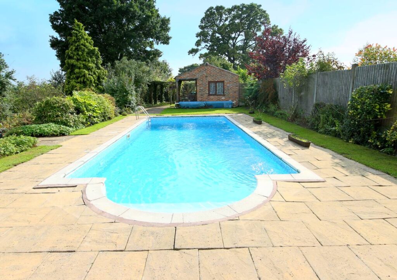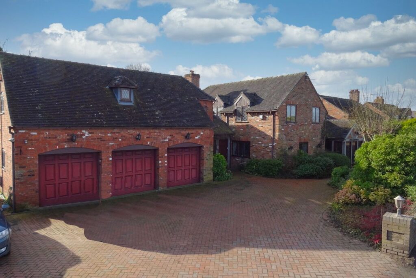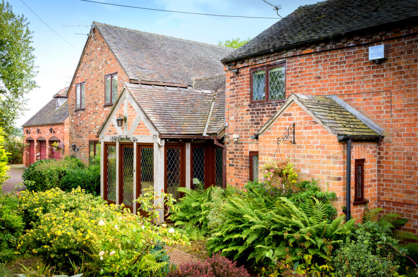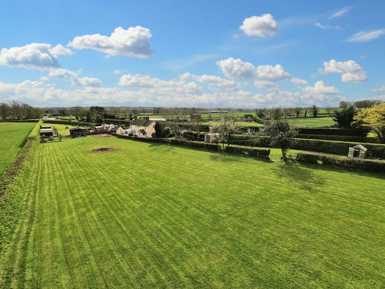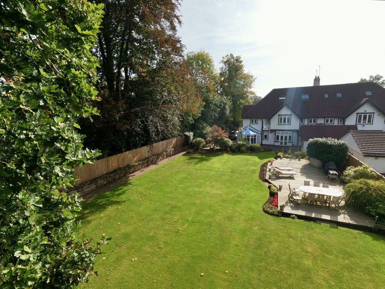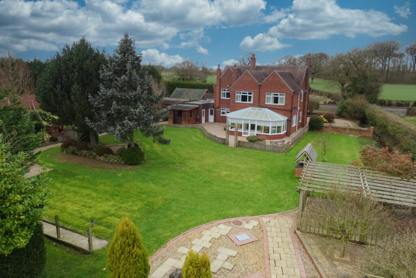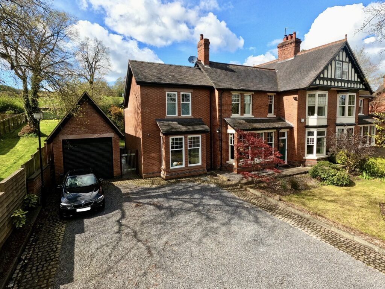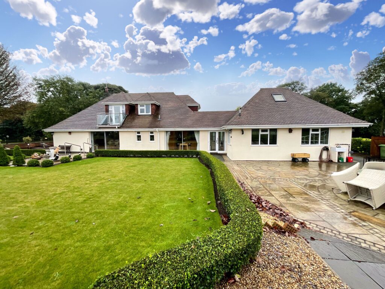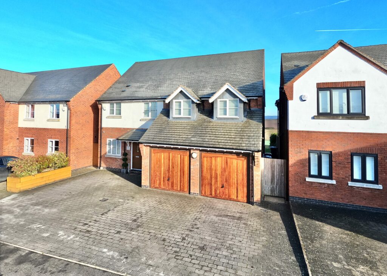Woore Road, Buerton, CW3
£750,000
Offers Over
5 reasons we love this property
- OFFERING A FANTASTIC OPPORTUNITY FOR THOSE LOOKING TO ESCAPE THE HUSTLE AND BUSTLE OF TOWN/CITY LIFE TO A PEACEFUL AND TRANQUIL ENVIRONMENT
- SITUATED WITHIN A SHORT WALK OF THE EVER SOUGHT AFTER VILLAGE OF AUDLEM WHERE YOU WILL FIND A PLETHORA OF USEFUL SHOPS AND AMENITIES
- EXTERNALLY COMMANDING A GENEROUS PLOT WITH AMPLE OFF-ROAD PARKING, TRIPLE GARAGE WITH ANNEX ABOVE AND A LARGE REAR GARDEN WITH MIX OF LAID TO LAWN AND STONE PAVED PATIOS
- CHARMING & CHARACTERFUL DETACHED FAMILY HOME LOCATED WITHIN THE RURAL CHESHIRE VILLAGE OF BUERTON
- INTERNALLY THE PROPERTY HAS BEEN WELL MAINTAINED THROUGHOUT WHILST STILL OFFERING ANY DISCONCERNING BUYER THE ABILITY TO UPDATE AND 'ADD THEIR OWN STAMP'
About this property
19th Century former smithy transformed into stunning family home with annexe, triple garage, and 0.75 acres of grounds. Multiple living areas, heated pool, croquet lawn, orchard, and rural views. Biomass heating, flexible layout, and plenty of space for the whole family.
3-D Virtual Reality Tour Available! They say mighty oaks from little acorns grow and this is true of Smithy House. What once, as the name suggests, a former smithy, this original early 19th Century detached cottage has been transformed into a magnificent family home with substantial living and guest accommodation, plus its very own annexe, triple garage and extensive driveway. Outside, Smithy House does not disappoint occupying a delightful position with grounds extending to approximately 0.75 acres. The grounds comprise mature front gardens providing privacy and seclusion and mature lawned gardens to the rear with croquet lawn, orchard and vegetable garden and fantastic terrace with heated outdoor swimming pool and changing rooms with shower. Beyond the rear gardens is rolling countryside offering the enjoyment of far reaching rural views, peace and tranquillity. Inside, the property lends itself into three living areas but offers flexibility to accommodate a wide range of requirements. On the ground floor there is a reception hall, cloakroom, living room, sitting room, study, large breakfast kitchen and separate dining room plus garden room. On the first floor there is a good size Master Bedroom with en-suite and dressing area plus two further bedrooms with family bathroom and a further room ideal for use as dressing room. The mid section of the house benefits from its own staircase and is ideal for use as a teenagers or guest suite with large sitting/games room, guest bedroom and bathroom. The property also boasts a separate annexe with living room/office, bedroom and kitchenette. The property benefits from a biomass heating system that is fuelled by wood pellets which in the current economic climate of high energy costs is sure to appeal. There is no doubt that Smithy House offers huge potential with plenty of space for the whole family whilst retaining a wealth of character and charm plus an abundance of outdoor space.
EER F30
Location
Smithy House is situated in a lovely rural location near to the small village of Buerton. Close by, is the village of Hankelow, with the newley refurbished White Lion Pub. Just over one mile away is the highly regarded village of Audlem which offers a good range of amenities including pubs, restaurants, post office, medical practice, church, an excellent primary school and a selection of independent shops. For a greater range of facilities and amenities the market towns of Nantwich and Market Drayton are only minutes away to the north and south respectively. Junction 15 of the M6 is only approximately 14 miles away providing excellent links to all the major cities. The nearest train stations are located in Wrenbury and Nantwich and it is only 9 miles to Crewe station. The nearest airports are Manchester to the north and Birmingham to the south.
Useful Links
Broadband and mobile phone coverage checker - https://checker.ofcom.org.uk/
Floor Plans
Please note that floor plans are provided to give an overall impression of the accommodation offered by the property. They are not to be relied upon as a true, scaled and precise representation.
Agent's Notes
Although we try to ensure accuracy, these details are set out for guidance purposes only and do not form part of a contract or offer. Please note that some photographs have been taken with a wide-angle lens. A final inspection prior to exchange of contracts is recommended. No person in the employment of James Du Pavey Ltd has any authority to make any representation or warranty in relation to this property.
ID Checks
Please note we charge £30 inc VAT for each buyers ID Checks when purchasing a property through us.
Referrals



