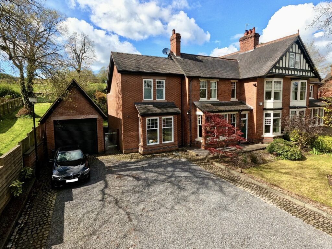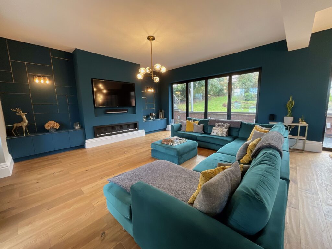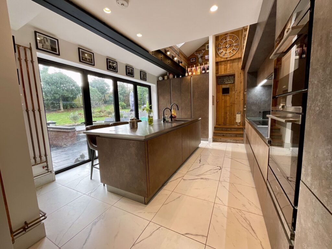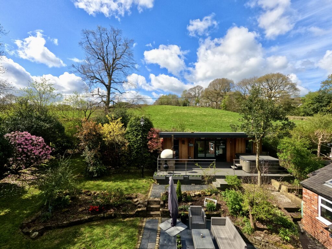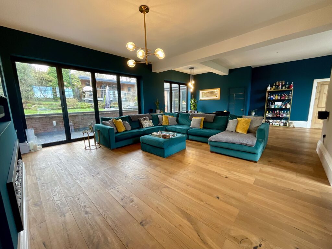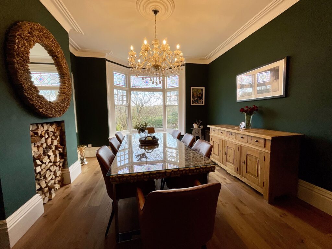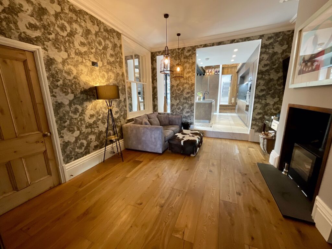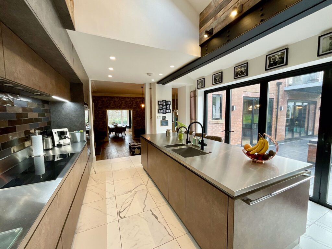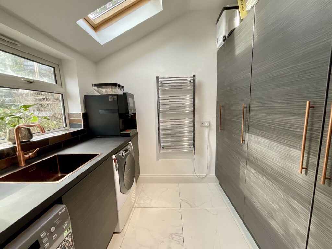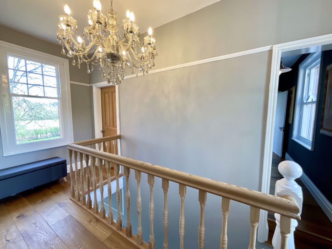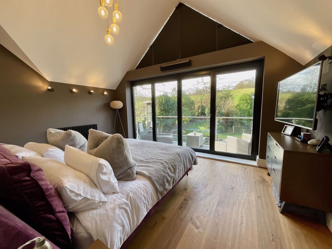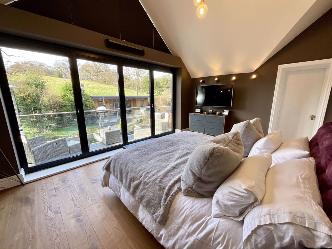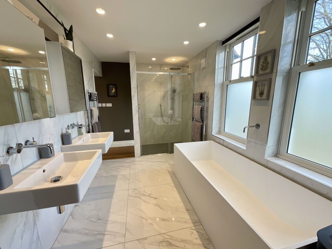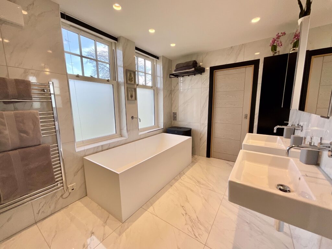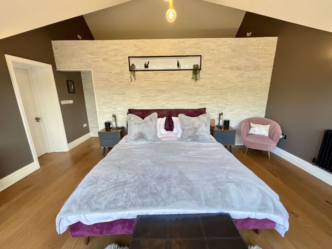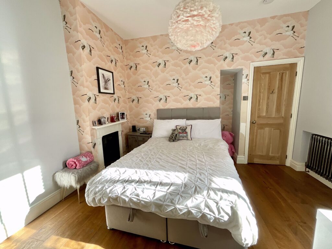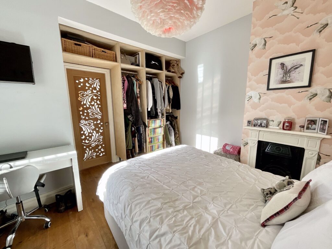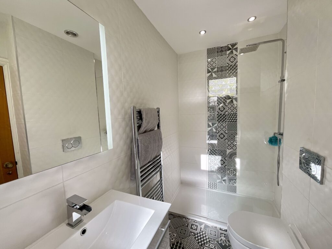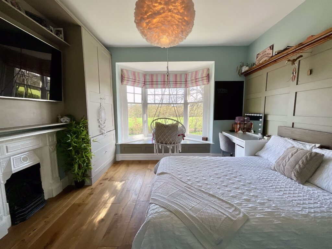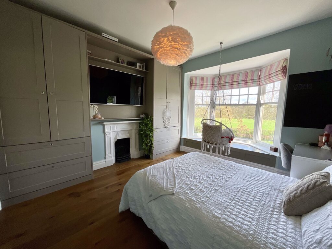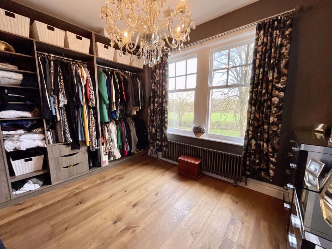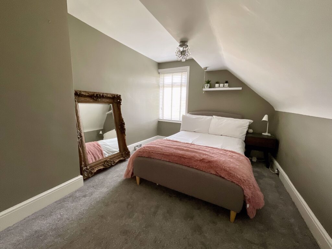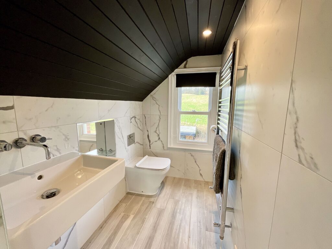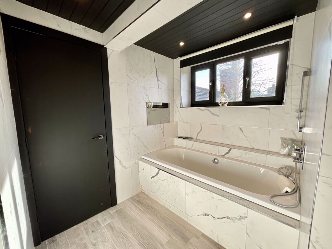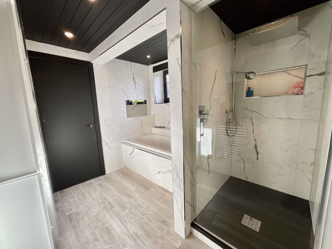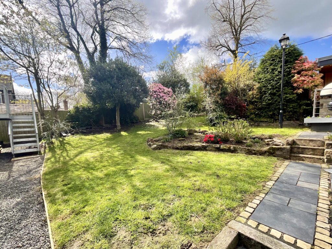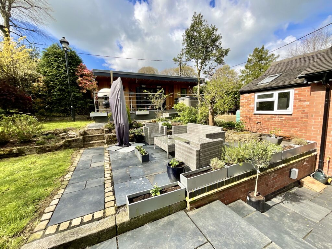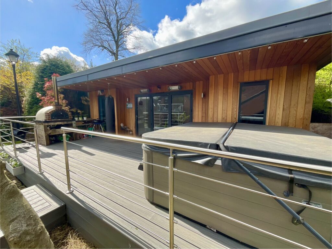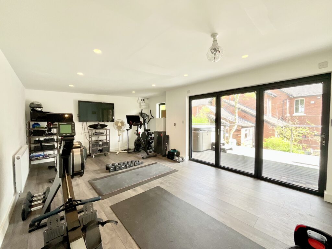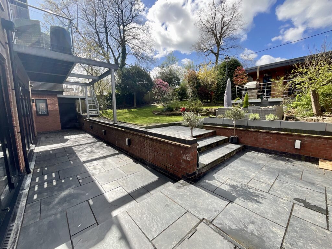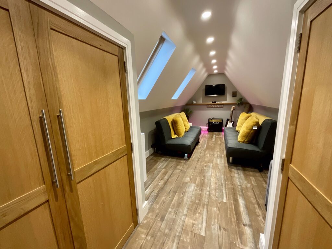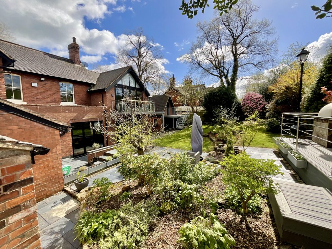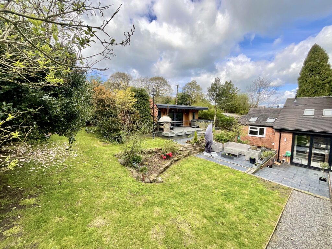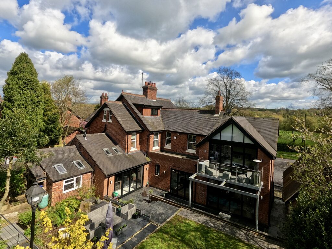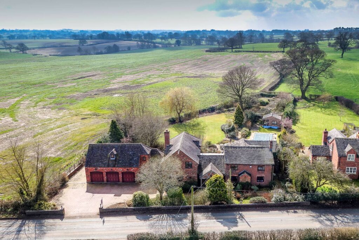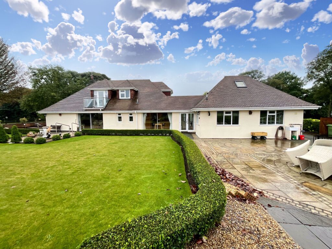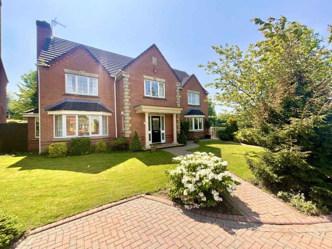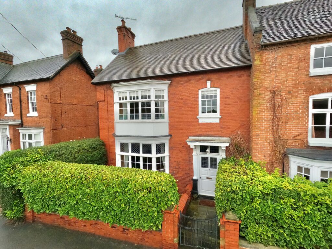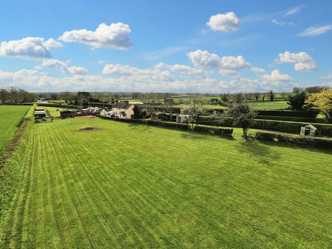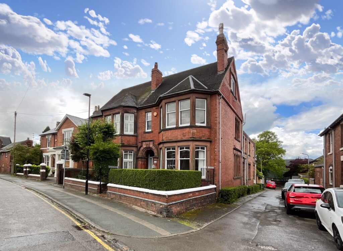Leek Road, Stockton Brook, ST9
£685,000
5 reasons we love this property
- Charming English character, preserving its original features like coving, high skirting boards, and period windows.
- The best of both worlds with modern conveniences seamlessly integrated into the classic design.
- Versatile living spaces from the expansive lounge and formal dining room to the cosy snug and adaptable garden room.
- Tranquil setting in Stockton Brook offering a serene retreat while remaining close by to schools, amenities, and commuter links.
- Ample parking with a private driveway and a stunning spacious garden, there's plenty of room to enjoy the beauty of the surroundings.
Virtual tour
About this property
Stunning bespoke family home on Leek Road, Stockton Brook. Elegantly designed over 3 levels with exquisite features. Spacious living areas, luxurious kitchen, private garden, detached garage with room above. Well-connected yet peaceful location. Dream home filled with charm and sophistication.
Amongst the rolling hills of Stockton Brook, and set back from Leek Road, is where you will find this finely crafted and bespoke family home. Oozing charm and sophistication over three levels, timeless elegance meets modern luxury, creating an atmosphere that's as inviting as it is enchanting. Step inside and you're greeted by the warm embrace of an entrance hall that seems to whisper tales of generations past. It's a place where every detail has been lovingly considered, from the restored coving to the original windows that bathe the space in a soft, golden light. The heart of the home, the expansive living room, a sunlit sanctuary where hours feel like minutes, allowing time for peaceful reflection or catching up with your favourite show. This home makes it easy to be able to bask in the beauty of nature through the bay windows and bi-fold doors…whether it be a crisp Christmas morning or a warm summer sunset, you will be comfortable. The formal dining room emits refined elegance, while the snug beckons with its promise of quietude and comfort, perfect for unwinding with a cup of tea and a good book. Then there's the kitchen, a culinary haven where memories are made, and traditions are born. With its stainless steel island, fabulous-sized separate utility, and the seamless flow to the outdoors, it's a space that's as practical as it is picturesque. Upstairs, the master suite is a sanctuary unto itself, with its own balcony overlooking the private garden below. Here, beneath the eaves, you'll find respite from the cares of the world, in the luxurious embrace of your own sanctuary. All bedrooms are a generous size and four out of five boast their own bathrooms meaning there's plenty of room for family and friends to come together. Outside and situated on a generous plot, the house enjoys privacy without being overlooked, offering a serene retreat. The rear garden has expansive patio areas to make use of any time of day, from the soft glow of morning rays for your coffee ritual to the shade beneath the shelter of a mature tree for afternoon tea. Pathways, lined with smooth patio stones, guide you and lush lawns stretch out before you. Bordering the edges of this garden are beds bursting with colourful shrubbery and majestic mature trees. The garden room at the rear serves multiple purposes, functioning as a gym, office, and storage area, with the potential for further customization to suit. Adding to the allure is the detached garage with a room above, this additional space provides endless possibilities, as a snug or game room. To the front a great-sized private driveway means there's plenty of space for parking, making coming and going a breeze. Close by to well-regarded schools, amenities, and great commuter links, it offers the best of both worlds – a peaceful refuge that's still well-connected to the world outside. In every corner you'll find a sense of wonder and possibility, a feeling that here, amidst the beauty of the English countryside, anything is possible. So come, step inside, and let yourself be swept away by the magic of Leek Road. Your dream home awaits.
Council Tax Band: E
Tenure: Freehold
Useful Links
Broadband and mobile phone coverage checker - https://checker.ofcom.org.uk/
Floor Plans
Please note that floor plans are provided to give an overall impression of the accommodation offered by the property. They are not to be relied upon as a true, scaled and precise representation. Whilst we make an effort to ensure that the measurements are accurate, there could be some discrepancies. Square footage is taken from the properties Energy Performance Certificate. We rely on measurements to be accurately taken by the energy assessor to give us the overall figures provided.
Agent's Notes
Although we try to ensure accuracy, these details are set out for guidance purposes only and do not form part of a contract or offer. Please note that some photographs have been taken with a wide-angle lens. A final inspection prior to exchange of contracts is recommended. No person in the employment of James Du Pavey Ltd has any authority to make any representation or warranty in relation to this property.
ID Checks
Please note we charge £30 inc VAT for each buyers ID Checks when purchasing a property through us.
Referrals
We can recommend excellent local solicitors, mortgage advice and surveyors as required. At no time are youobliged to use any of our services. We recommend Gent Law Ltd for conveyancing, they are a connected company to James DuPavey Ltd but their advice remains completely independent. We can also recommend other solicitors who pay us a referral fee of£180 inc VAT. For mortgage advice we work with RPUK Ltd, a superb financial advice firm with discounted fees for our clients.RPUK Ltd pay James Du Pavey 40% of their fees. RPUK Ltd is a trading style of Retirement Planning (UK) Ltd, Authorised andRegulated by the Financial Conduct Authority. Your Home is at risk if you do not keep up repayments on a mortgage or otherloans secured on it. We receive £70 inc VAT for each survey referral.



