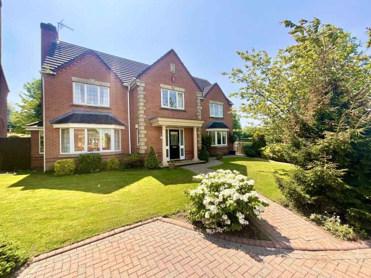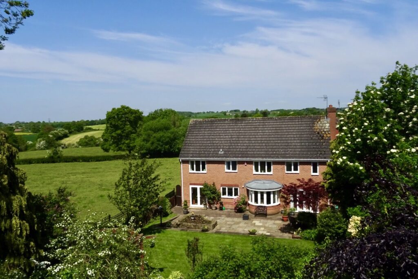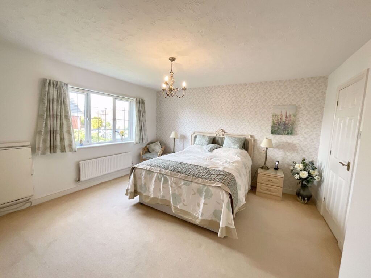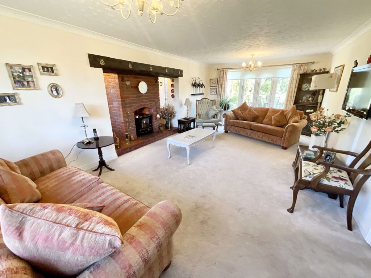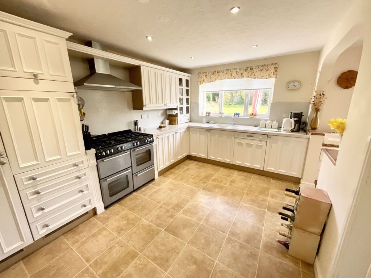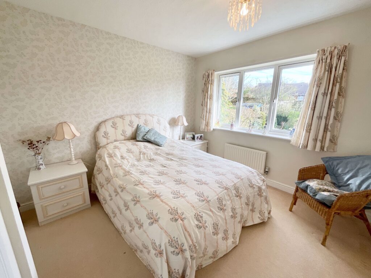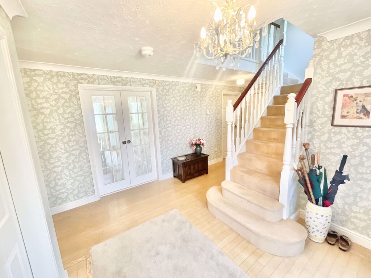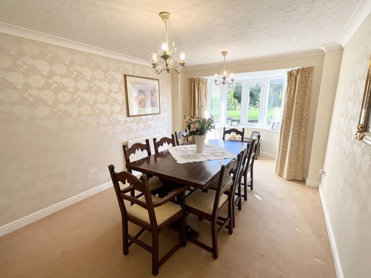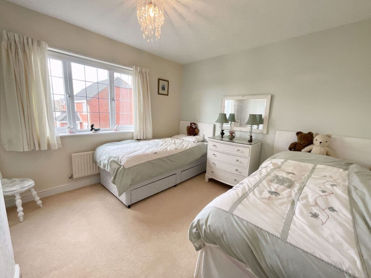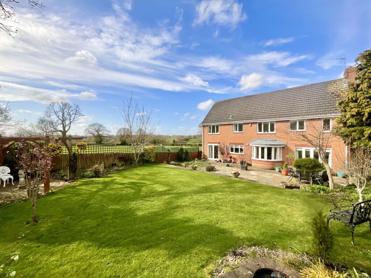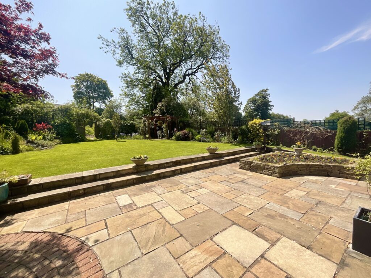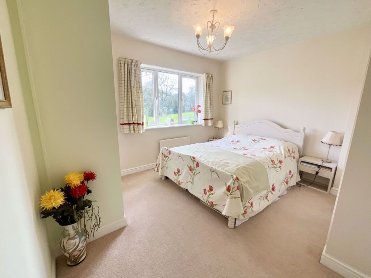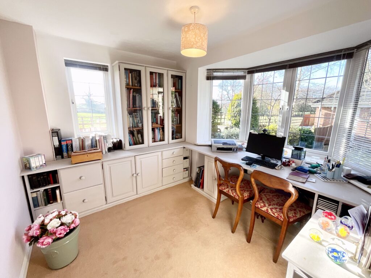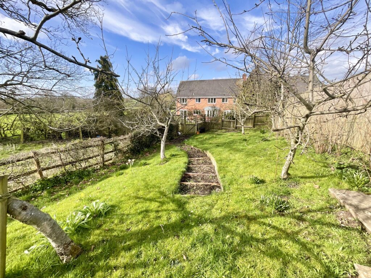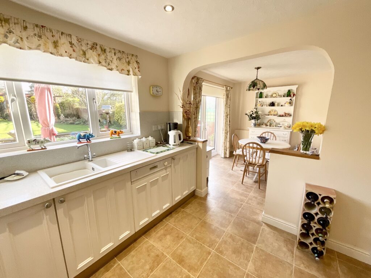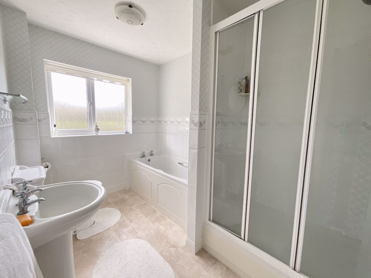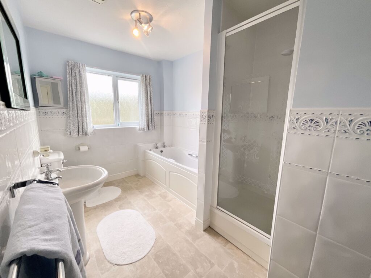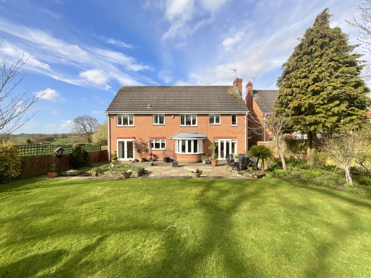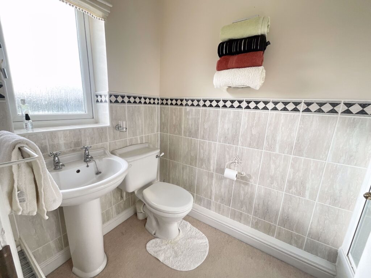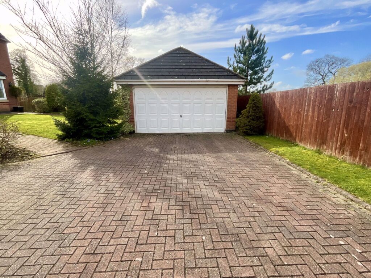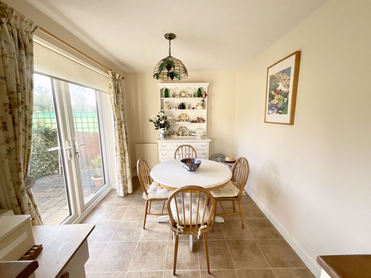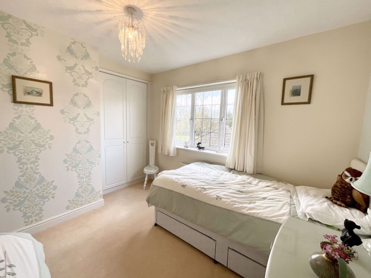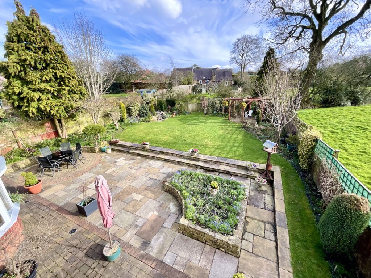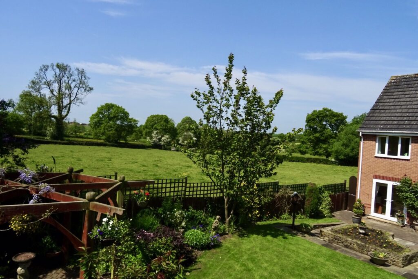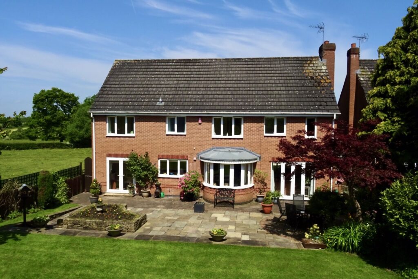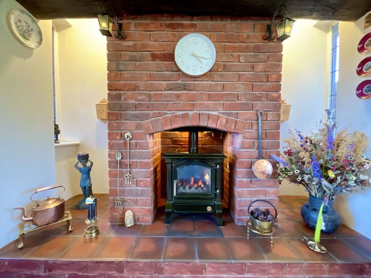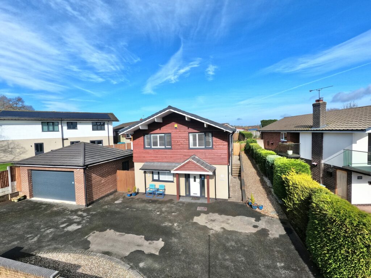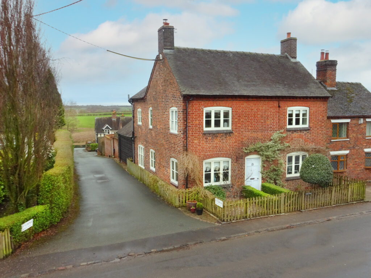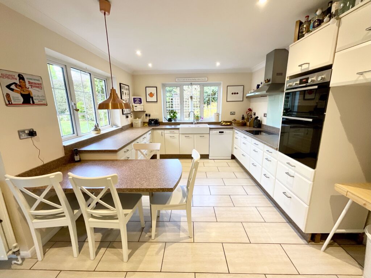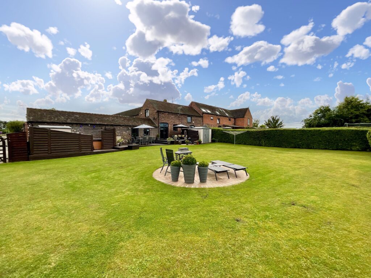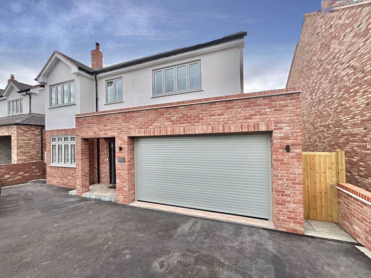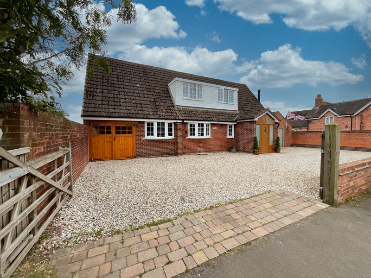Roebuck Court, Hilderstone, ST15
£600,000
5 reasons we love this property
- Five fantastic sized bedrooms, all with fitted wardrobe space and two of which feature en-suites, along with a family bathroom with separate bath and shower.
- Situated on a superb plot with ample driveway parking, a detached double garage and a large rear garden with the added bonus of an orchard at the end.
- Excellent semi-rural location yet conveniently placed for schooling, commuting and amenities. It's the best of both worlds!
- Beautiful five bedroom detached family home perfectly positioned in the village of Hilderstone with stunning views surrounding.
- Two generous reception rooms, a separate breakfast kitchen, handy utility and W/C as well as an additional room that can be used to suit.
About this property
Faith, trust and pixie dust! Follow Tinkerbell’s motto to bring you to this front door where you’ll step into a world of enchantment with this extraor…
Faith, trust and pixie dust! Follow Tinkerbell's motto to bring you to this front door where you'll step into a world of enchantment with this extraordinary five bedroom detached in the sought after village of Hilderstone. Prepare to be mesmerised with the space on offer. An impressive entrance with turned staircase sweeping to the first floor, the hallway leads to all of the ground floor reception rooms and the guest cloakroom. French doors take you into the dual aspect living room where there is a cosy inglenook with gas fired stove, and also in to the dining room, and the fully fitted study, then into the L shaped dining kitchen with useful utility room off. The kitchen area is fitted with cream base, drawer and wall mounted units, topped with granite worksurfaces some fitted appliances and space for a range style cooker with hood over. Swishing your fairy wings and sweeping up the stairs you'll find five great size bedrooms, with the master bedroom having a dressing room and large en suite, the guest room also having private en suite facilities, and then the family bathroom. Sprinkle some pixie dust and you'll be outside, in all, a 0.21 acre plot there is a generous drive leading to the detached double garage and a pretty front garden. At the back of the house in the sunny South facing garden you enter a storybook realm, where you can host whimsical tea parties on the sun dappled patio or retreat to the secluded corners of the garden for quiet contemplation and revel in the sheer peace of adjoining open farmland. And finally, I will wave my fairy wand, sprinkle the pixie dust again, and say all of this magical wonder is available with NO ONWARD CHAIN!
Useful Links
Broadband and mobile phone coverage checker - https://checker.ofcom.org.uk/
Floor Plans
Please note that floor plans are provided to give an overall impression of the accommodation offered by the property. They are not to be relied upon as a true, scaled and precise representation.
Agent's Notes
Although we try to ensure accuracy, these details are set out for guidance purposes only and do not form part of a contract or offer. Please note that some photographs have been taken with a wide-angle lens. A final inspection prior to exchange of contracts is recommended. No person in the employment of James Du Pavey Ltd has any authority to make any representation or warranty in relation to this property.
ID Checks
Please note we charge £30 inc VAT for each buyers ID Checks when purchasing a property through us.
Referrals
We can recommend excellent local solicitors, mortgage advice and surveyors as required. At no time are you
obliged to use any of our services. We recommend Gent Law Ltd for conveyancing, they are a connected company to James Du
Pavey Ltd but their advice remains completely independent. We can also recommend other solicitors who pay us a referral fee of
£180 inc VAT. For mortgage advice we work with RPUK Ltd, a superb financial advice firm with discounted fees for our clients.
RPUK Ltd pay James Du Pavey 40% of their fees. RPUK Ltd is a trading style of Retirement Planning (UK) Ltd, Authorised and
Regulated by the Financial Conduct Authority. Your Home is at risk if you do not keep up repayments on a mortgage or other
loans secured on it. We receive £70 inc VAT for each survey referral.



