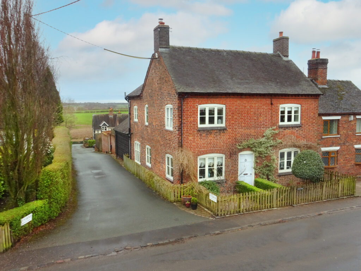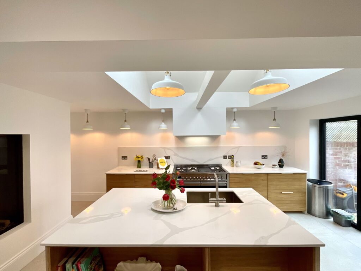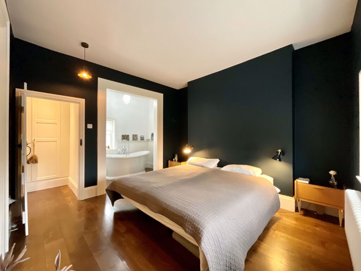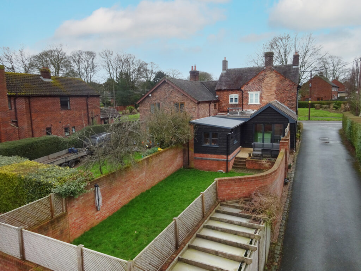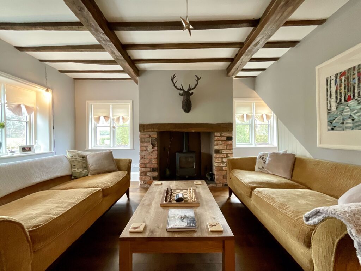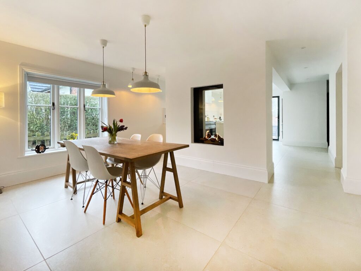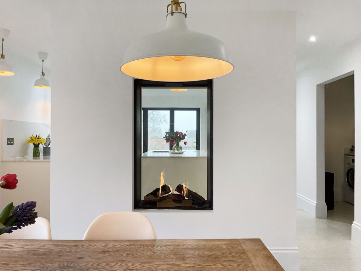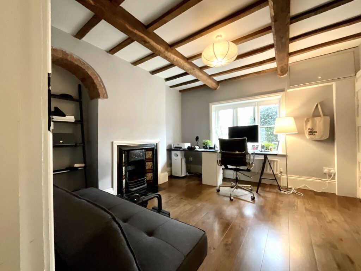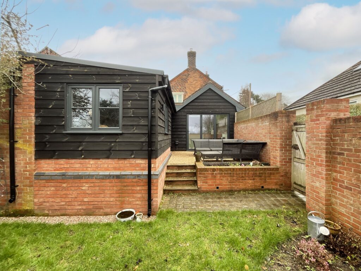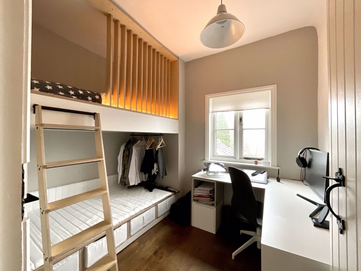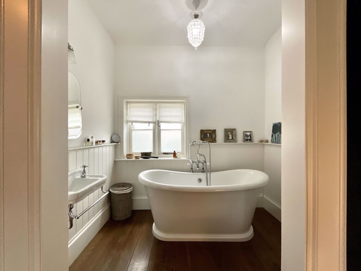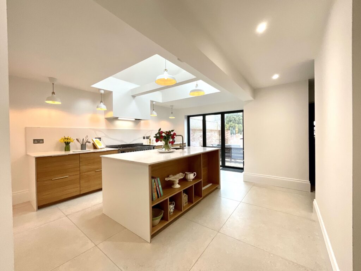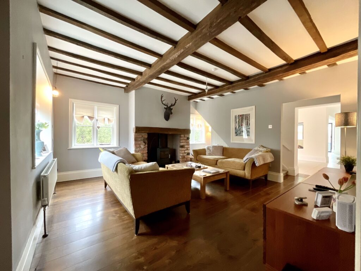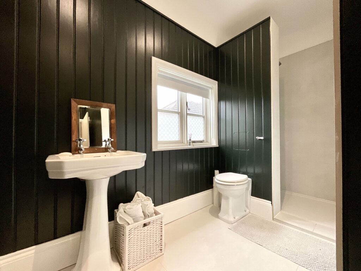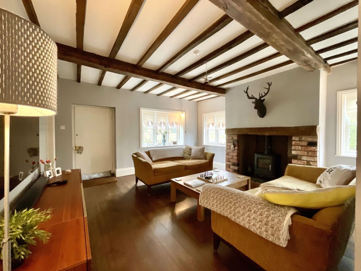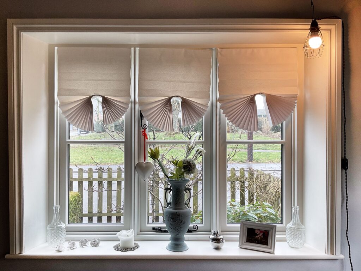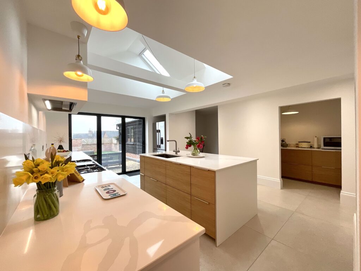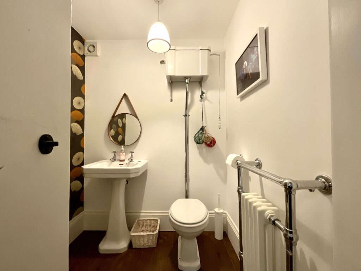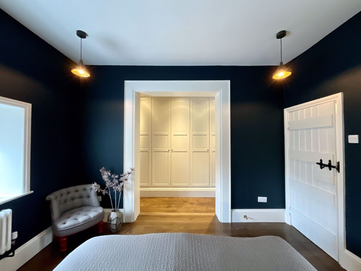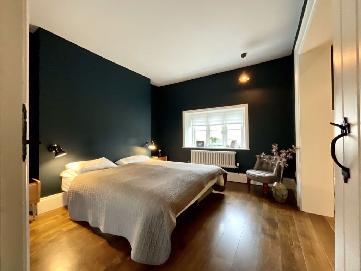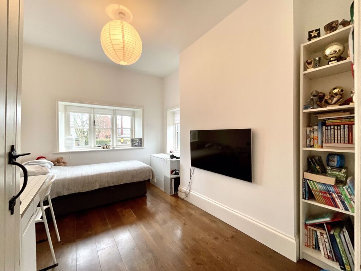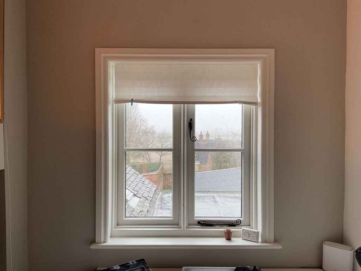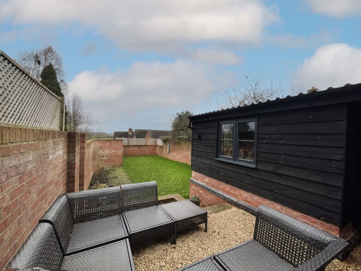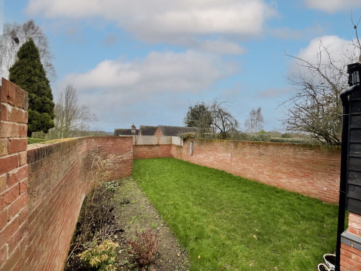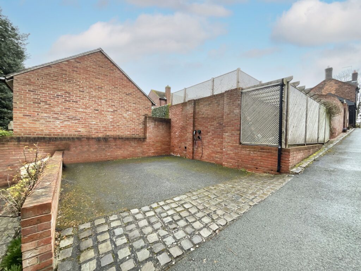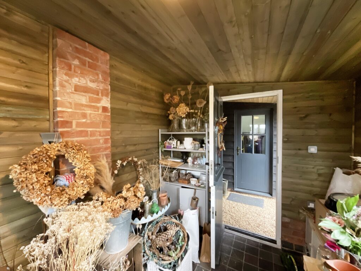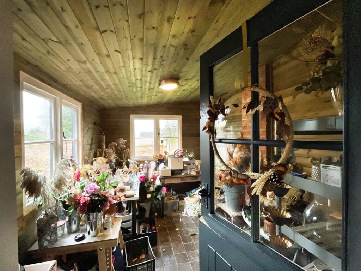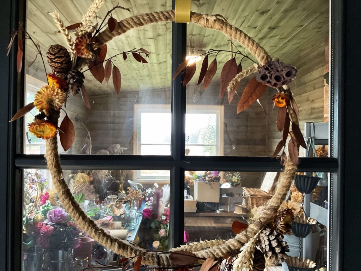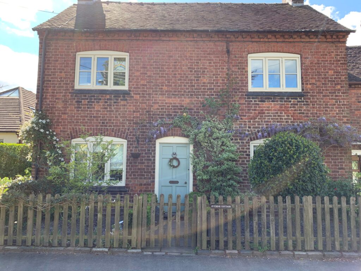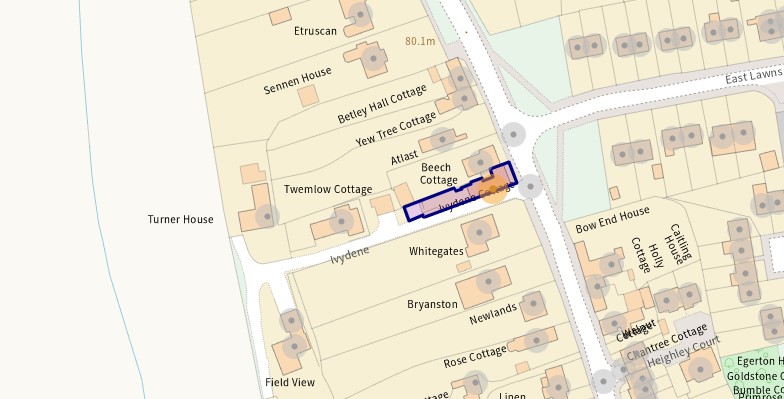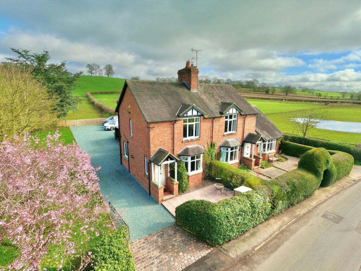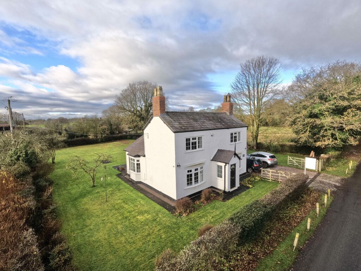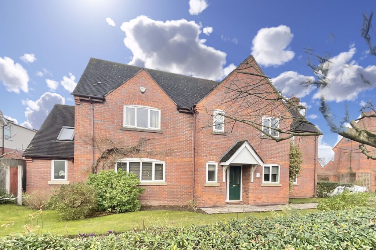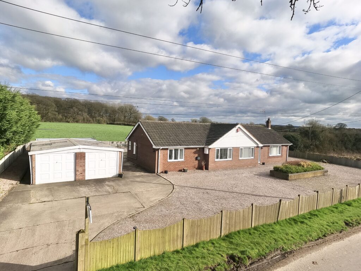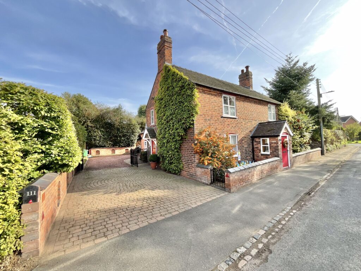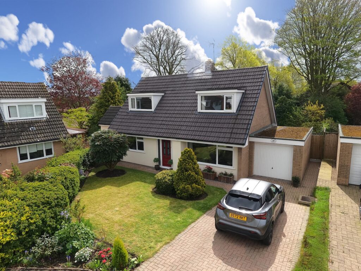Main Road, Betley, CW3
£550,000
5 reasons we love this property
- OFFERING ALL THE CHARM AND CHARACTER OF A PERIOD PROPERTY FROM THE EXTERIOR, WITH ALL THE CONVENIENCE OF A HIGH SPECIFICATION PROPERTY ON THE INTERIOR.
- OFFERING A STUDIO SPACE AT THE REAR OF THE PROPERTY, WHICH IS THE PERFECT SPACE FOR RUNNING A SMALL BUSINESS FROM OR OFFICE SPACE FOR THOSE WHO NEED TO WORK FROM HOME
- OFF ROAD PARKING FOR FOR TWO CARS VIA A PRIVATE DRIVEWAY, WITH THE ADDED BENEFIT OF AN ELECTRIC CHARGING POINT
- SHOWCASING A JAW DROPPING OPEN PLAN KITCHEN/DINER WHICH IS TRULY SHOW STOPPING AND FEATURES A RANGE OF HIGH SPECIFICATION INTEGRATED APPLIANCES AND FEATURE GAS FIREPLACE
- COMPLETELY REFURBISHED FROM TOP TO BOTTOM, BURSTING WITH PERIOD FEATURES THROUGHOUT SUCH AS; OAK BEAMS, COTTAGE DOORS, EXPOSED BRICK FIREPLACE, CAST IRON FIREPLACES
About this property
Charming period cottage with modern high-spec interior in picturesque Betley village. Thriving community with local amenities, excellent transport links. Recently refurbished kitchen/dining room, two reception rooms, three bedrooms, outbuilding, off-road parking with electric charging point.
Formerly used as the villages Jaguar Garage back in it's previous lifetime, this CHARMING, PERIOD COTTAGE is certainly a ONE OFF PROPERTY. Bursting with DELIGHTFUL PERIOD FEATURES throughout, yet offering a MODERN, HIGH SPECIFICATION approach on the inside this property is perfect for anyone looking for something that STANDS OUT FROM THE CROWD. Set within the PICTURESQUE village location of Betley, which offers thriving community spirit and active social events calendar. The village provides a range of local amenities including a primary school, nursery, church, doctor’s surgery, village shop, Post Office, and a number of public houses and restaurants. Not to mention the property is situated in a PRIME POSITION FOR THOSE WHO NEED TO COMMUTE due to the near by A500/M6 road links and Crewe railway station, which provides direct trains to all major cities and direct trains to London in 2.5 hours. The ground floor layout comprises; A BREATHTAKING KITCHEN/DINING ROOM which has been completely refurbished from top to bottom by the current owners and offers a great range of BESPOKE, QUALITY APPLIANCES including; 'Miele' autodos dishwasher, 'Franke' hot tap and sink, 'Smeg' range cooker with hidden extractor above. All set within white GRANITE worktops with a great range of 'SLEEK AND STYLISH' base units with further storage within a large kitchen island. The room offers a great amount of space for entertaining friends and family and for those who enjoy cooking and benefits from a great range of desirable features including; Bi-folding doors leading onto the patio area, perfect for enjoying over the summer months, SKYLIGHTS offering an abundance of NATURAL LIGHT throughout the room, QUALITY 'Porcelanosa' flooring throughout and a WOW FACTOR 'Element 4 Tunnel' gas fire which separates' the kitchen/dining area which captures anyone's attention. The room also benefits from a SEPARATE UTILITY ROOM providing washing and drying facilities and further storage for everyday essentials. There is also rear access to the back of the property making it a great alternative for an exit/entrance on a muddy day after going for a COUNTRYSIDE WALK across the local footpaths. TWO RECEPTION ROOMS, the smallest one of the two making a great option for an OFFICE SPACE for those that need to work from home or SNUG/CHILDS room for those who are UPSIZING and need a separate living space away from the rest of the household. The room offers a range of desirable features including; original exposed beams, oak flooring and feature cast iron fireplace. The main living room is BURSTING WITH CHARM AND CHARACTER and provides a generous amount of space for living room furniture and entertaining friends and family for any occasion. The room offers a range of DESIRABLE FEATURES including; quality oak flooring, original exposed beams, 'Morso' woodburner set within an exposed brick fireplace and column radiator for further heating. Hallway with stairs rising to the first floor and groundfloor WC comprising; traditional porcelain high level toilet and porcelain hand wash basin, providing access into the cellar from here. The first floor layout comprises; THREE BEDROOMS two of which are doubles and the third is an excellent choice for a child's room or office space with a STUNNING OUTLOOK onto OPEN COUNTRYSIDE. The master bedroom really does have the 'WOW FACTOR' and offers a generous amount of space for bedroom furniture and personal belongs with the added benefit of its own dressing area and three fitted double wardrobes for convenience. Not only this, the room benefits from it's own bathroom comprising; 'Burlington' roll top porcelain bathtub and hand wash basin perfect for unwinding and enjoying a glass of vino or two. All other bedrooms have access to the family bathroom which comprises; porcelain low flush WC and hand wash basin with walk in, traditional 'Burlington' drencher shower and 'Porcelanosa' flooring. All bedrooms are separated by a generous landing area providing peace and privacy away from the rest of the bedrooms with access into the loft space which benefits from lighting and a drop down ladder for access. Further benefits include; Outbuilding which makes for a perfect business premises or office space with electrics, Fibre to the cabinet (900mb download and 200mb
upload ultra fast fibre broadband), double glazed acoustic windows throughout fitted in 2017, OFF ROAD PARKING WITH pulsar plus 22kw electric charging point, combination boiler installed in 2019 with service history, damp course treatment with guarantee until 2031.
Useful Links
Broadband and mobile phone coverage checker - https://checker.ofcom.org.uk/
Floor Plans
Please note that floor plans are provided to give an overall impression of the accommodation offered by the property. They are not to be relied upon as a true, scaled and precise representation.
Agent's Notes
Although we try to ensure accuracy, these details are set out for guidance purposes only and do not form part of a contract or offer. Please note that some photographs have been taken with a wide-angle lens. A final inspection prior to exchange of contracts is recommended. No person in the employment of James Du Pavey Ltd has any authority to make any representation or warranty in relation to this property.
ID Checks
Please note we charge £30 inc VAT for each buyers ID Checks when purchasing a property through us.
Referrals



