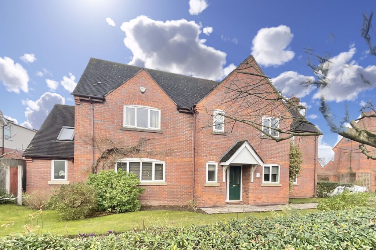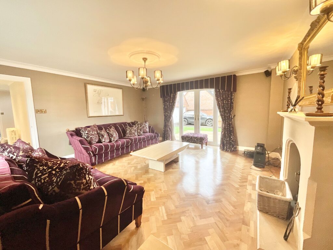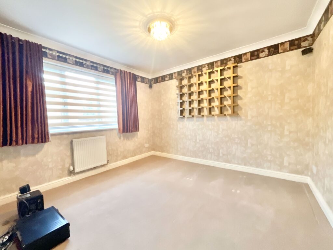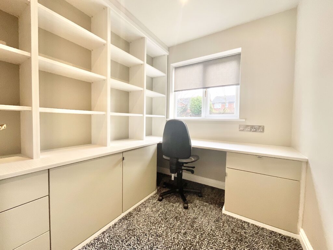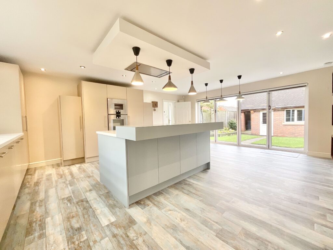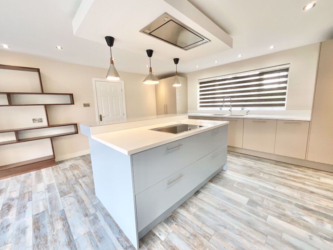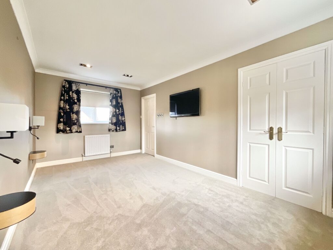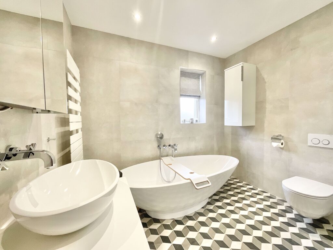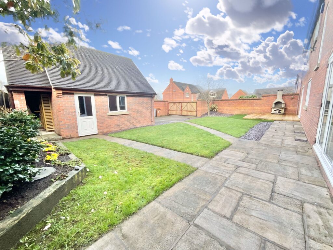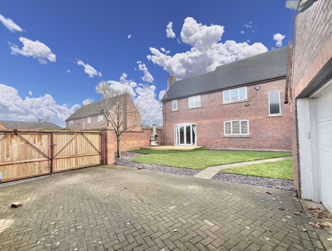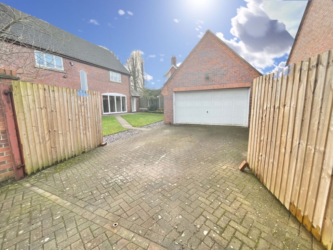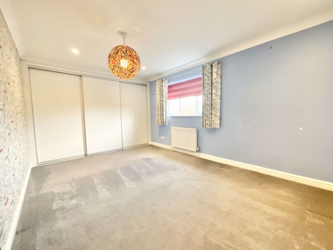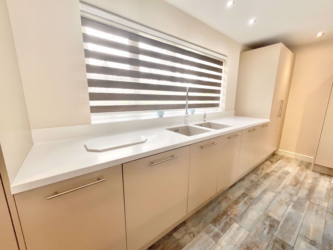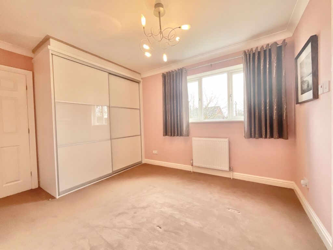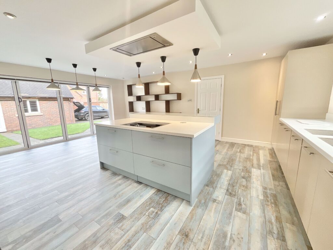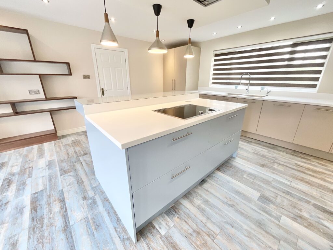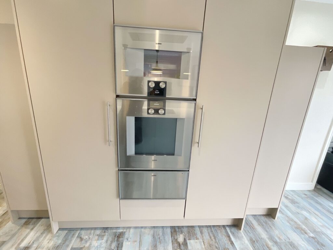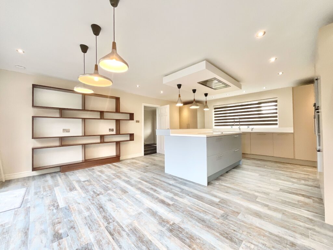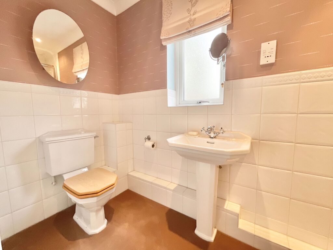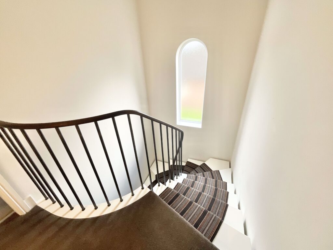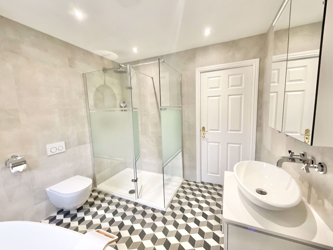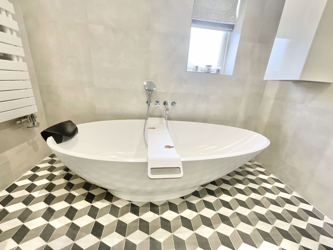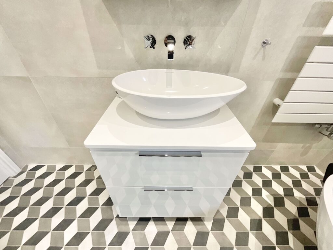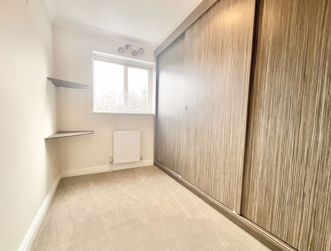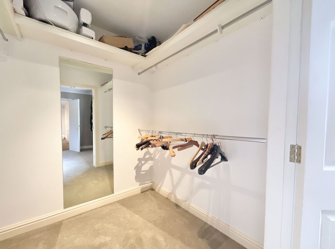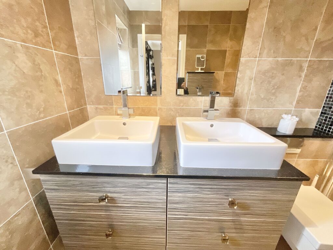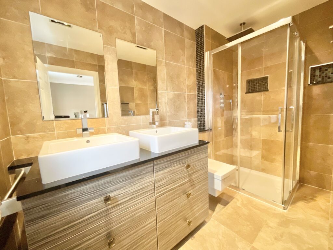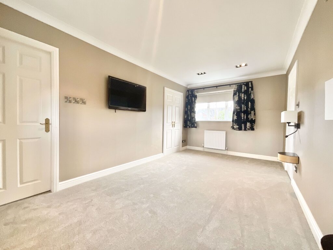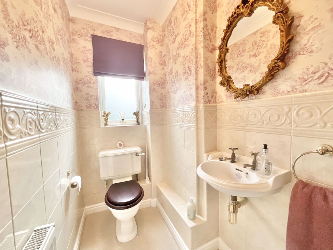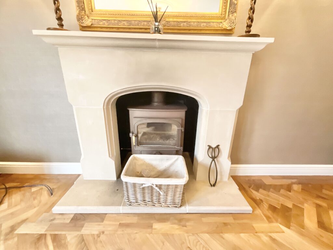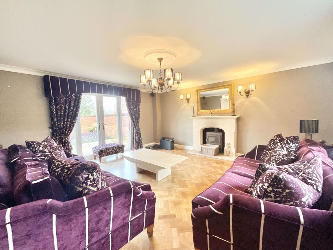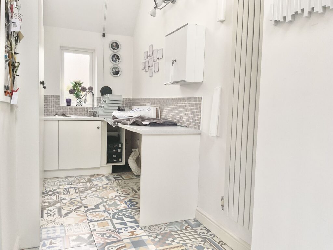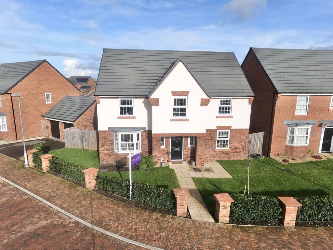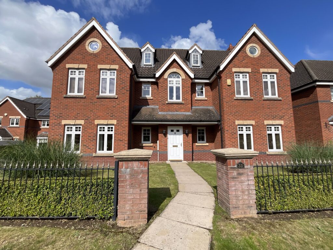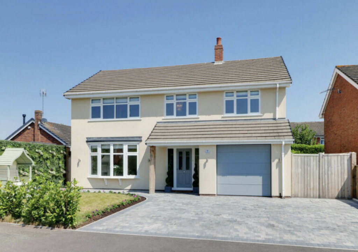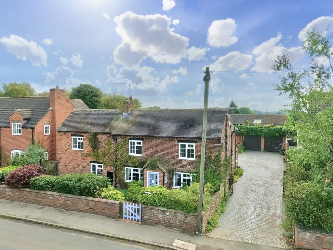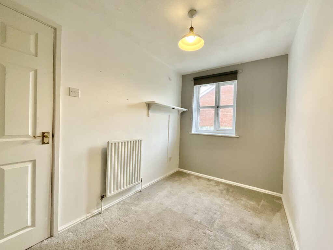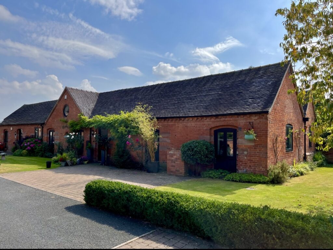Woodcote Place, Winterley, CW11
£615,000
Offers Over
5 reasons we love this property
- Master bedroom, complete with walk in wardrobe & an en-suite bathroom. Bedroom two also boasts an en-suite, the remaining three double bedrooms ensure that everyone has their own individual spaces
- Private rear garden, fully landscaped with detached double garage and covered wood store
- Well-appointed kitchen diner & convenient utility room, this home is designed for practical modern day living
- Spacious lounge, versatile snug and study, equipped with built-in furniture, perfect for curling up with a good book or tackling that work-from-home to-do list
- Five-bedroom detached property located in the highly sought-after village of Winterley, exuding contemporary style & sophistication
About this property
Luxurious 5-bed family home in sought-after Winterley village. Modern kitchen with high-end appliances. Underfloor heating, snug, study, master with walk-in wardrobe and en-suite. Landscaped garden, detached double garage. Chain-free. Contact for private viewing.
Welcome to your dream family home, a five-bedroom detached marvel located in the highly sought-after village of Winterley, offering a modern oasis of comfort and style. Prepare to be wowed by this wonderful spacious home with an array of contemporary charm! As you step inside, you’ll be greeted by an inviting entrance hallway affording access into each of the primary reception rooms and a turned staircase that sweeps up to the first floor. The bespoke kitchen / diner is a standout feature of the house, boasting a wonderfully versatile Island, Corian worktops, a full-length fridge and freezer, integrated dishwasher, built-in waste bins, 5 ring induction hob with extractor over, electric oven, steam oven, warming drawer, and integrated microwave. It's a chef's delight, offering ample space for cooking and entertaining guests. The property boasts underfloor heating, which provides an added layer of comfort and luxury. The dual aspect lounge features a Sandstone fireplace with a log burner inset and wooden parquet flooring and French doors leading out, making it the perfect space for rest and relaxation. But that’s not all! This home boasts both a snug and a study, equipped with built-in furniture, perfect for curling up with a good book or tackling that work-from-home to-do list. Plus, there’s a handy utility room to keep things tidy and organised, with remote control velux windows that automatically close if rain is sensed! Now, let’s talk bedrooms! The master bedroom is a sanctuary of relaxation, complete with a walk in wardrobe and a luxurious en-suite bathroom featuring his and hers wash hand basins, built in storage and mains fed shower with large rainfall shower head. Bedroom two also has its own en-suite, while the remaining three generously sized rooms are perfect for family members or guests and feature built in wardrobes. Bedroom four cleverly hides a single foldaway bed, ideal for those unexpected overnight guests! The family bathroom is simply stunning and is truly a masterpiece of contemporary design and luxury. It features a free-standing bath that exudes a sense of serenity and relaxation and a matching wash hand basin with storage below. The double shower is perfect for an invigorating morning freshen up or unwinding after a long day. The underfloor heating adds an extra layer of comfort and luxury, making it the perfect space to pamper yourself and unwind. Outside, the adventure continues in your spacious, meticulously landscaped garden. Most of it is laid to lush green lawn, offering ample space for playtime, picnics, or even your own garden oasis. There’s a detached double garage with roller door controlled via a remote, with the addition of a wood store at the side of the garage and plenty of private parking, ensuring your vehicles are well taken care of. This property is offered for sale ‘CHAIN FREE’ and can be viewed strictly by appointment, so please call today to secure a private viewing.
Location
Winterley is a traditional hamlet on the edge of Haslington village which provides local amenities including a post office, bakery, a selection of pubs and restaurants, churches and two primary schools. The location has the best of both worlds, being surrounded by beautiful Cheshire countryside yet only minutes away from the attractive town of Sandbach, which provides more extensive amenities.
Sandbach is a historic market town famous for its Saxon Crosses on the cobbled market square and weekly market. There is a Waitrose supermarket, high street and independent shops plus restaurants and pubs. For leisure, Sandbach Leisure Centre provides a range of sporting facilities including a swimming pool. There is also a selection of highly regarded primary and secondary schools in the area.
Perfectly placed, the local towns of Nantwich, Chester and Crewe are all within easy reach.
For the commuter, Junction 17 of the M6 Motorway is approximately 3 miles in distance and Sandbach has its own rail station. Also nearby, Crewe Station provides direct access into London and major cities across the country.
Council Tax Band: G
Tenure: Freehold
Useful Links
Broadband and mobile phone coverage checker - https://checker.ofcom.org.uk/
Floor Plans
Please note that floor plans are provided to give an overall impression of the accommodation offered by the property. They are not to be relied upon as a true, scaled and precise representation. Whilst we make an effort to ensure that the measurements are accurate, there could be some discrepancies. Square footage is taken from the properties Energy Performance Certificate. We rely on measurements to be accurately taken by the energy assessor to give us the overall figures provided.
Agent's Notes
Although we try to ensure accuracy, these details are set out for guidance purposes only and do not form part of a contract or offer. Please note that some photographs have been taken with a wide-angle lens. A final inspection prior to exchange of contracts is recommended. No person in the employment of James Du Pavey Ltd has any authority to make any representation or warranty in relation to this property.
ID Checks
Please note we charge £30 inc VAT for each buyers ID Checks when purchasing a property through us.
Referrals
We can recommend excellent local solicitors, mortgage advice and surveyors as required. At no time are youobliged to use any of our services. We recommend Gent Law Ltd for conveyancing, they are a connected company to James DuPavey Ltd but their advice remains completely independent. We can also recommend other solicitors who pay us a referral fee of£180 inc VAT. For mortgage advice we work with RPUK Ltd, a superb financial advice firm with discounted fees for our clients.RPUK Ltd pay James Du Pavey 40% of their fees. RPUK Ltd is a trading style of Retirement Planning (UK) Ltd, Authorised andRegulated by the Financial Conduct Authority. Your Home is at risk if you do not keep up repayments on a mortgage or otherloans secured on it. We receive £70 inc VAT for each survey referral.



