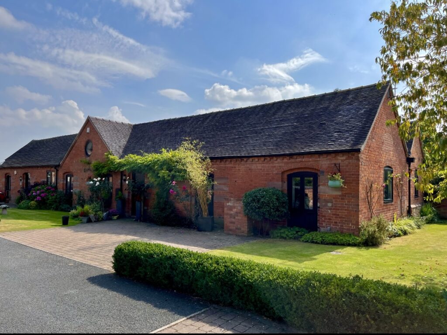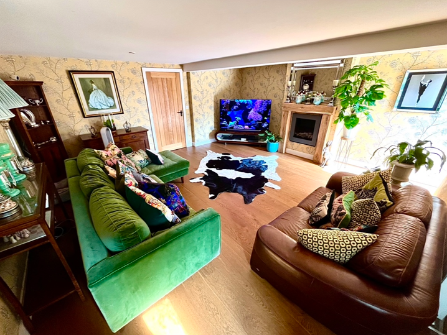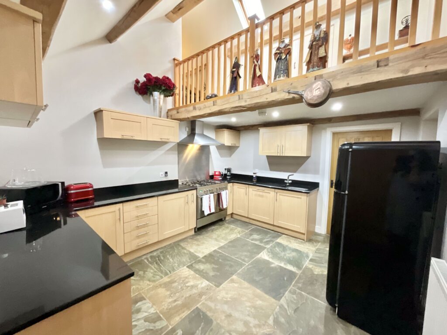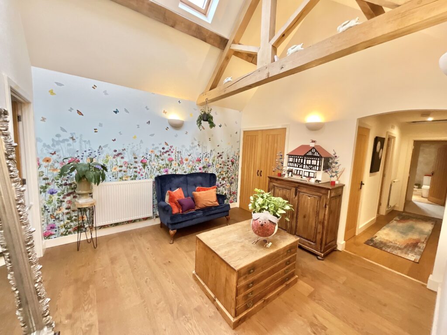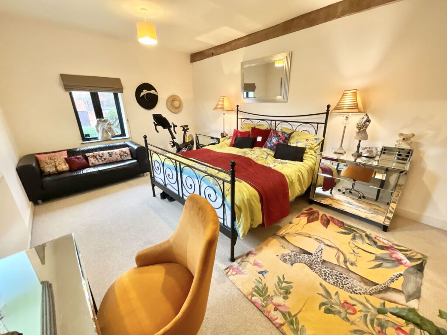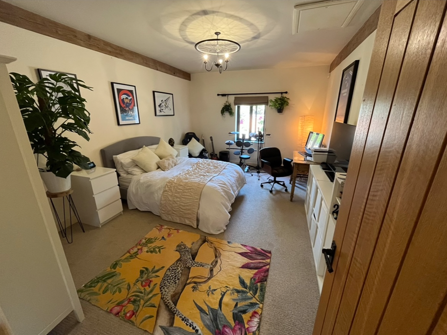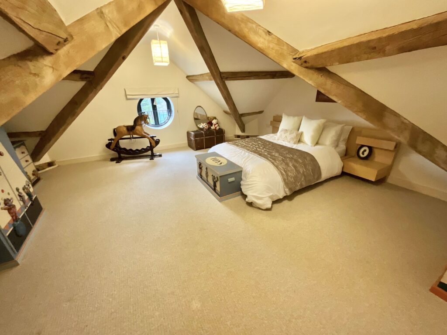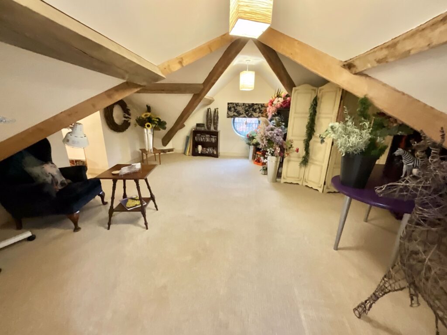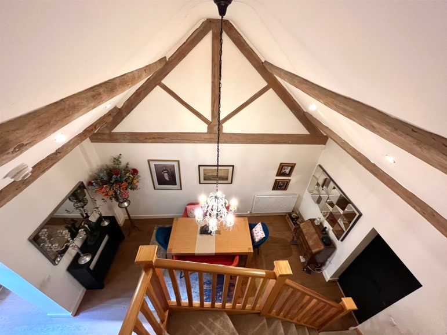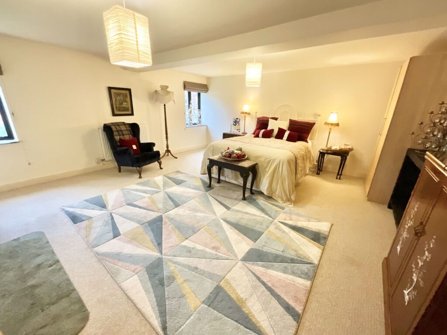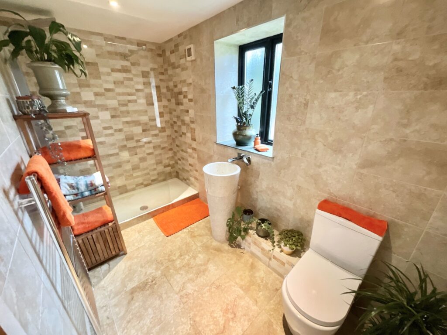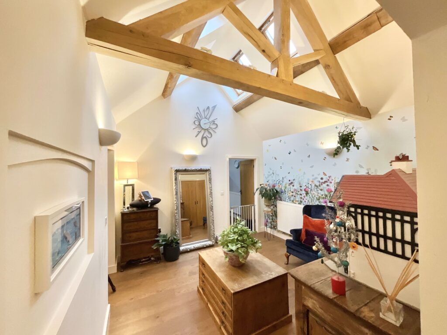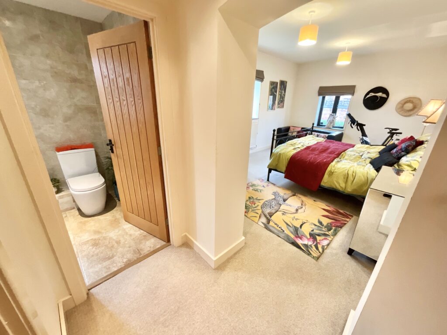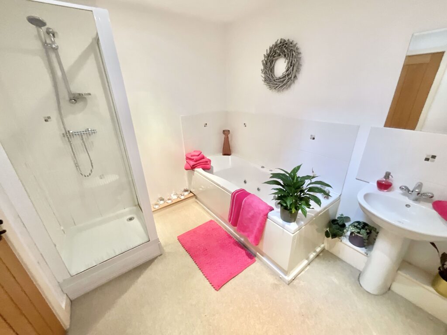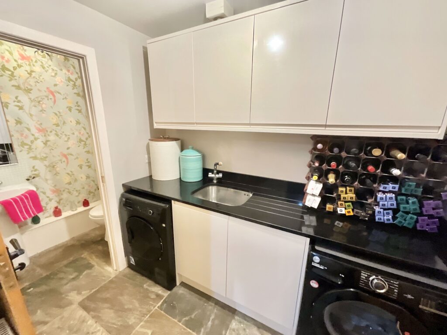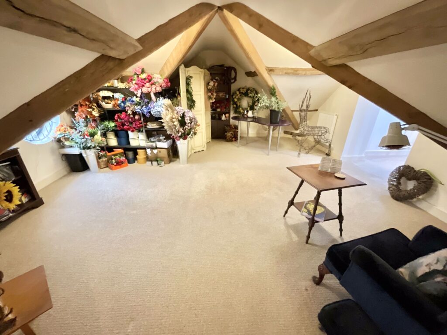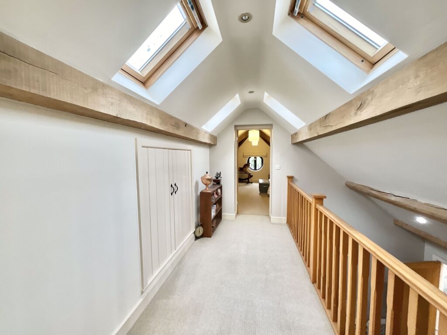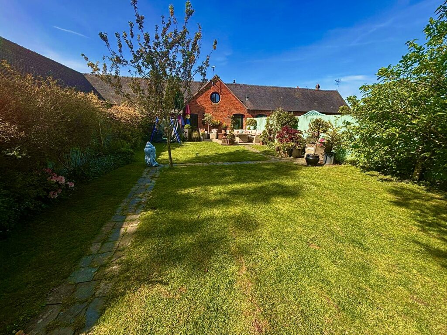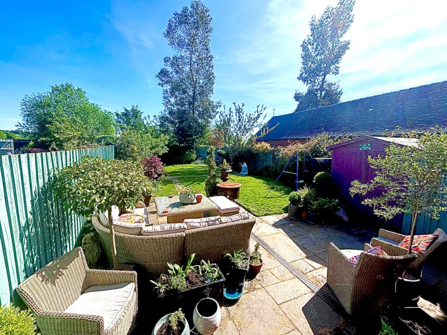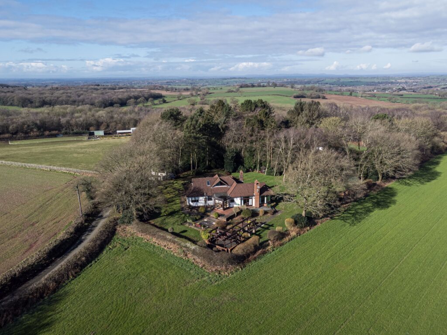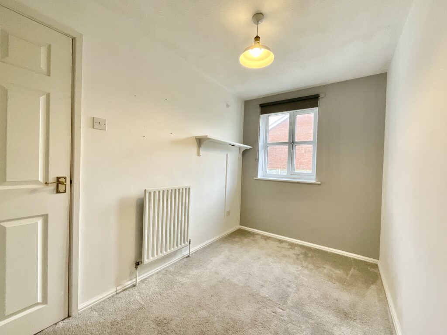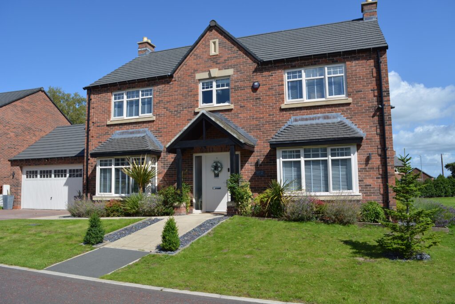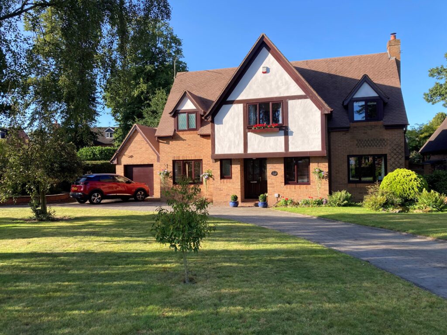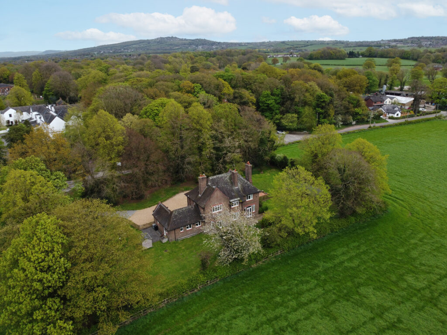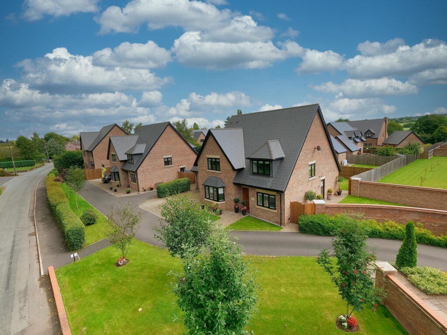Coley Lane, Newport, TF10
£675,000
5 reasons we love this property
- From the spacious ground floor to the generously sized bedrooms, this home adapts effortlessly to various lifestyles.
- A well-equipped kitchen featuring a Range Master Oven and integrated appliances, making culinary experiences a joy.
- Exposed beams and vaulted ceilings offer a captivating blend of historic charm and modern appeal.
- A mature garden invites relaxation, entertaining, and a connection to nature, completing the home's charm.
- Master bedroom with an en-suite, walk-in wardrobe, and a family bathroom with a jacuzzi bath provide indulgent comfort.
Virtual tour
About this property
Captivating 4-bed barn conversion in sought-after development. Modern comfort blends with character. Spacious layout, vaulted ceilings, luxurious master suite, mature garden. Call 01785 851886.
Step into a realm where exposed beams whisper tales of bygone eras, vaulted ceilings reach for the stars, and a deceptively spacious four-bedroom barn conversion stands as a seamless blend of character and modern comforts. Discreetly nestled within a highly sought-after development you shall find this wonderful four bedroom home. Boasting a private driveway for convenient off-road parking, this residence is a harmonious fusion of contemporary living and elegance having been tastefully decorated by its current owners. As you approach through the front door and into the grand reception hall, the property's allure is immediately evident, with exposed wooden beams and stunning vaulted ceilings that contribute to its unique aesthetic as well stairs rising to the first floor. The ground floor unfolds into a seamless layout, featuring a Dining room, Kitchen, Lounge, Three Bedrooms, Family Bathroom, Utility, and a crucial downstairs cloakroom with WC and hand wash basin—crafting a space that effortlessly caters to the demands of modern living. The well-appointed modern kitchen is generously sized, showcasing a Range Master Oven and Dishwasher, a perfect space for hosting family gatherings. Adjacent to the kitchen, a spacious, light-filled dining room awaits, providing the perfect setting for entertaining family and friends. The large living room is a haven of comfort, offering ample seating space and an Oak fireplace hosting a contemporary gas log effect fire. This remarkable property encompasses five extremely spacious bedrooms, each capable of accommodating a super king-sized bed and additional furniture. The master bedroom is a sanctuary in itself, featuring an en-suite with a large shower cubicle, WC, and a unique marble hand wash basin unit. Adding to the luxury is a walk-in wardrobe, providing ample storage space. A family bathroom with a jacuzzi bath completes the ground floor. Ascending the stairs, the barn's charm is further unveiled, with two further rooms linked by a feature galleried landing area that offers additional storage and overlooks the kitchen, creating a sense of openness and connection throughout the home. Outside, the rear of the property unfolds into a mature garden, predominantly laid to lawn. This outdoor sanctuary provides a tranquil space for relaxation, entertaining, and enjoying the natural surroundings. Immerse yourself in the warmth of exposed beams, the elegance of vaulted ceilings, and the convenience of modern amenities in this captivating barn conversion—a testament to timeless design and contemporary comfort. Welcome to a residence that effortlessly encapsulates the essence of refined country living. Dont delay and call our Eccleshall office today on 01785 851886.
Useful Links
Broadband and mobile phone coverage checker - https://checker.ofcom.org.uk/
Floor Plans
Please note that floor plans are provided to give an overall impression of the accommodation offered by the property. They are not to be relied upon as a true, scaled and precise representation. Whilst we make an effort to ensure that the measurements are accurate, there could be some discrepancies. Square footage is taken from the properties Energy Performance Certificate. We rely on measurements to be accurately taken by the energy assessor to give us the overall figures provided.
Agent's Notes
Although we try to ensure accuracy, these details are set out for guidance purposes only and do not form part of a contract or offer. Please note that some photographs have been taken with a wide-angle lens. A final inspection prior to exchange of contracts is recommended. No person in the employment of James Du Pavey Ltd has any authority to make any representation or warranty in relation to this property.
ID Checks
Please note we charge £30 inc VAT for each buyers ID Checks when purchasing a property through us.
Referrals
We can recommend excellent local solicitors, mortgage advice and surveyors as required. At no time are youobliged to use any of our services. We recommend Gent Law Ltd for conveyancing, they are a connected company to James DuPavey Ltd but their advice remains completely independent. We can also recommend other solicitors who pay us a referral fee of£180 inc VAT. For mortgage advice we work with RPUK Ltd, a superb financial advice firm with discounted fees for our clients.RPUK Ltd pay James Du Pavey 40% of their fees. RPUK Ltd is a trading style of Retirement Planning (UK) Ltd, Authorised andRegulated by the Financial Conduct Authority. Your Home is at risk if you do not keep up repayments on a mortgage or otherloans secured on it. We receive £70 inc VAT for each survey referral.



