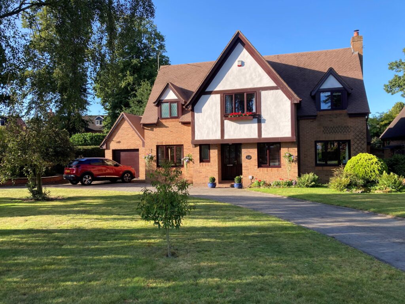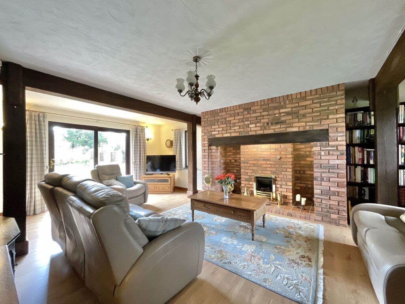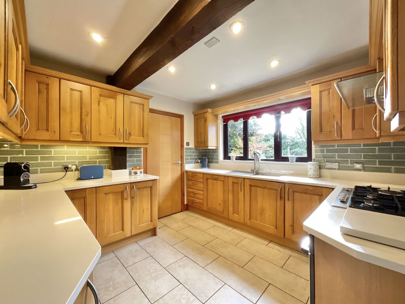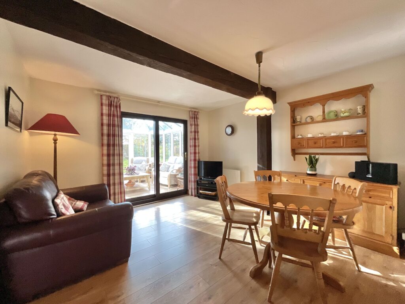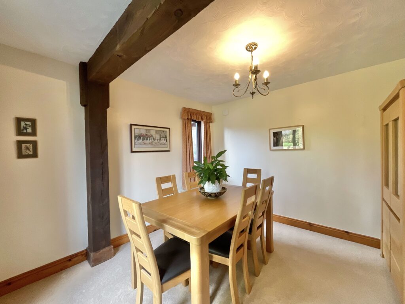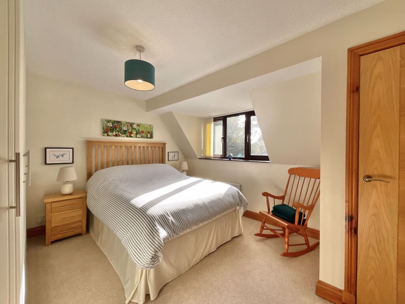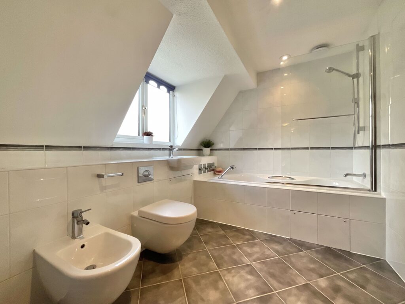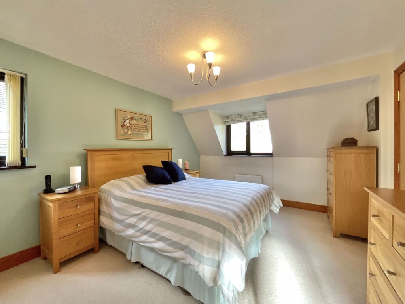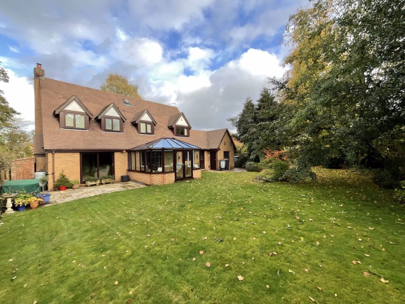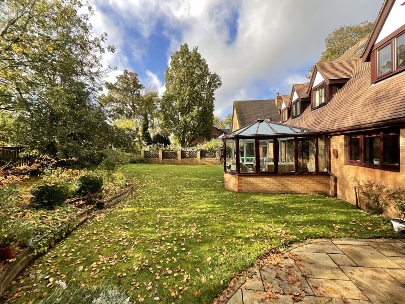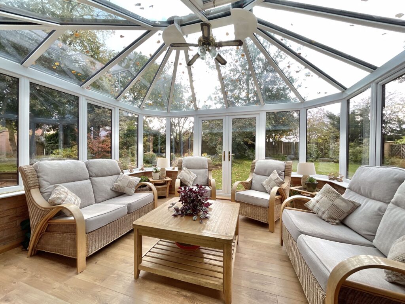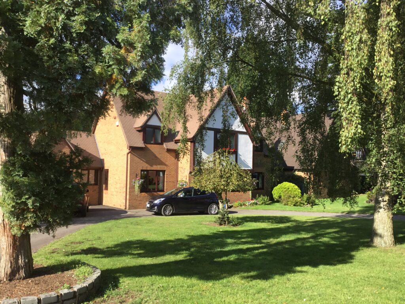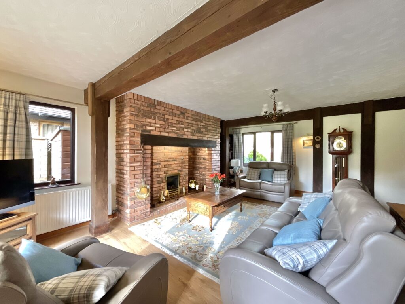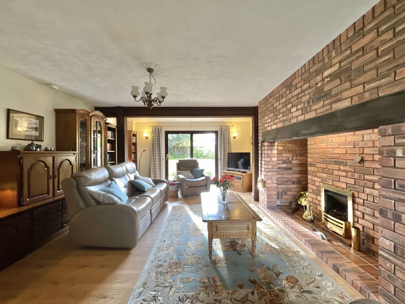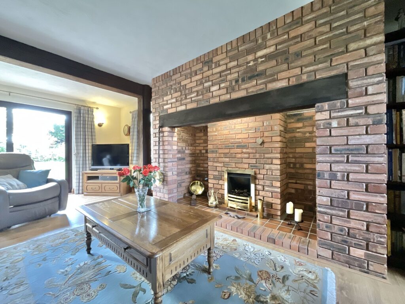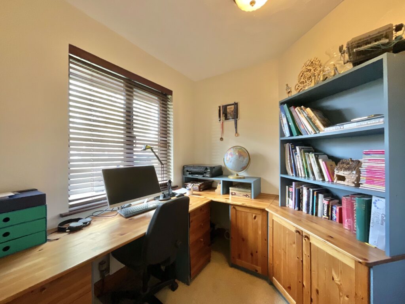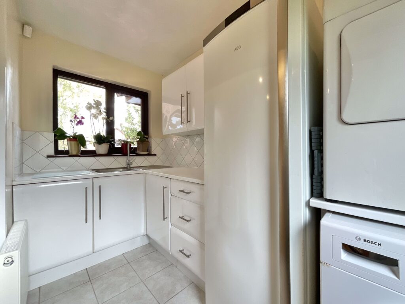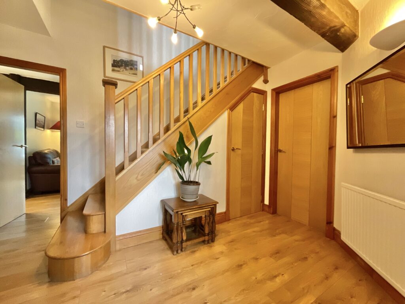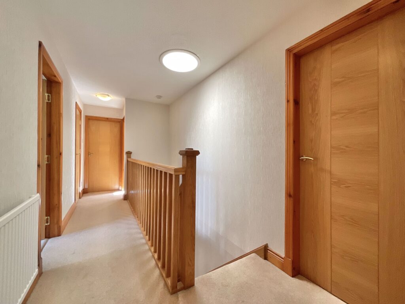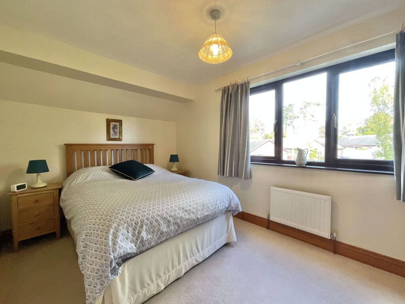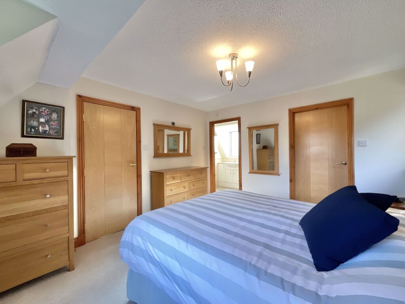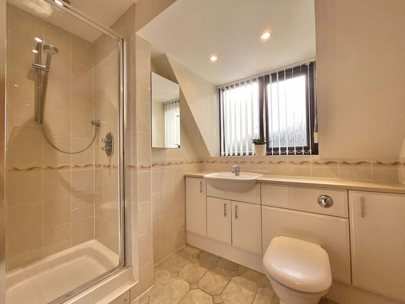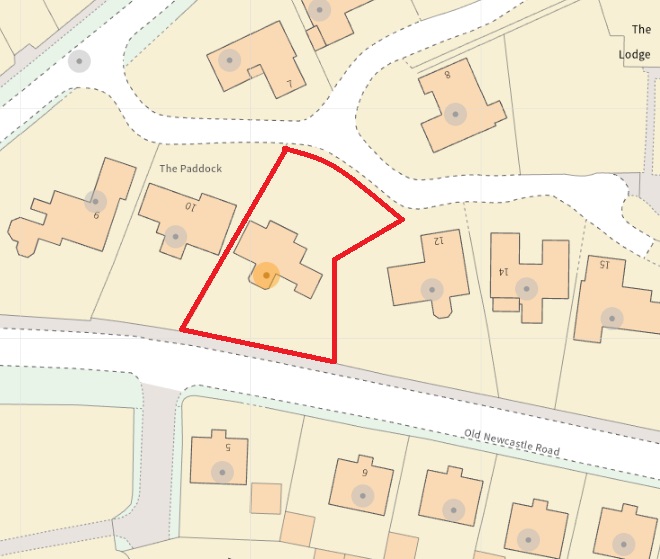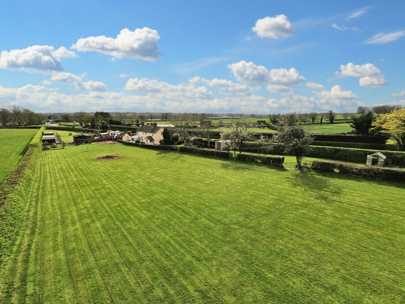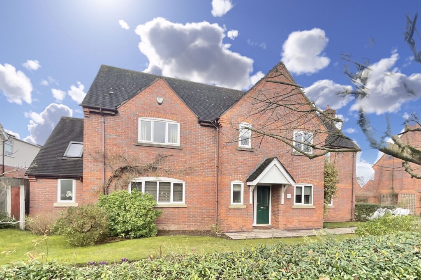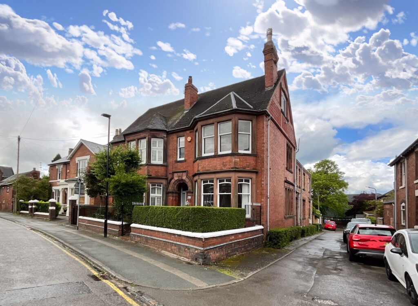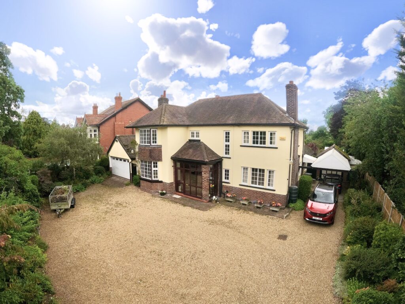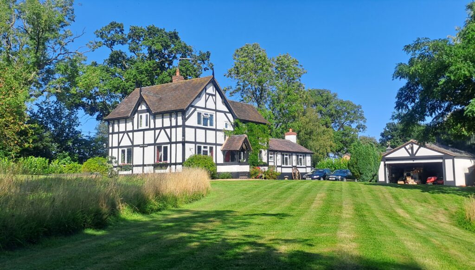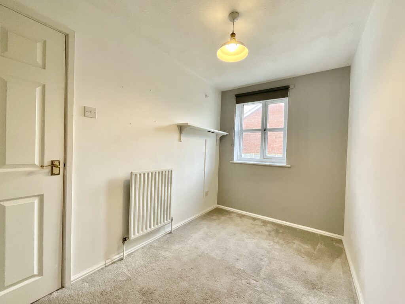The Paddock, Willaston, CW5
£675,000
Guide Price
5 reasons we love this property
- Occupying a generous 0.25 acre plot with a SUBSTANTIAL DRIVEWAY providing AMPLE OFF-ROAD PARKING, INTEGRAL GARAGE and an EXTENSIVE SOUTH FACING and PRIVATE REAR GARDEN
- IMMACULATELY PRESENTED and KEPT IN A SHOW HOME CONDITION, perfectly blending CHARACTER FEATURES with CONTEMPORARY FITTINGS and FIXTURES
- A beautifully appointed INDIVIDUALLY DESIGNED FAMILY HOME situated on a HIGHLY DESIRABLE CUL-DE-SAC that boasts a variety of unique and character properties in the sought after village of Willaston
- VAST LIVING SPACE, EXTRAORDINARY ROOM PROPORTIONS and a fantastic layout with the versatility to suit families and a variety of occupier needs
- SUPERB UPPER FLOOR ACCOMMODATION including an impressive master bedroom blessed with a WALK-IN WARDROBE and EN-SUITE FACILITY in addition to the main family bathroom
About this property
Captivating INDIVIDUALLY DESIGNED DETACHED FAMILY HOME in sought-after Willaston village, boasting VAST LIVING SPACE, 4 bedrooms, 2 bathrooms, BESPOKE KITCHEN, integral garage, and stunning gardens. Perfect blend of CHARACTER FEATURES and CONTEMPORARY LIVING. CUL-DE-SAC location near Nantwich.
Don't gallop past this favourite because this front runner property at The Paddock is sure to be circling the winners enclosure and become your new home! Here’s the line-up you’ve been waiting for… A magnificent INDIVIDUALLY DESIGNED DETACHED FAMILY HOME, affording VAST LIVING SPACE, HIGHLY VERSATILE ACCOMMODATION, FOUR SUPERBLY PROPORTIONED BEDROOMS, TWO BATHROOM FACILITIES, an EXTENSIVE DRIVEWAY with an INTEGRAL GARAGE, plus beautiful front and rear gardens, including a PRIVATE REAR GARDEN enjoying a SOUTH FACING aspect. Situated on the edge of the sought-after village of Willaston, this spectacular home occupies a generous 0.25 acre plot on a highly desirable CUL-DE-SAC with a variety of unique and character properties, plus convenient for local amenities and the nearby thriving market town of Nantwich. The property itself is presented to an immaculate condition and perfectly blends CHARACTER FEATURES with CONTEMPORARY FITTINGS including exposed beams and timbers throughout the ground floor, lovely large gas fireplace feature to the lounge, galleried landing to the first floor, modern fitted main family bathroom and a BESPOKE KITCHEN. The property enjoys a wonderful sense of flow and comprises, to the ground floor, welcoming porch, entrance hall with stairs rising to the first floor, THREE RECEPTION ROOMS, including a generous lounge, separate dining room and family room where the whole family and friends have space to enjoy without stepping on each other's toes, plus a conservatory for all year round comfort and relaxation. The ground floor is completed with a BESPOKE KITCHEN, useful utility room which is ideal for laundry and additional storage, home office to suit current trends for work from home and a downstairs guest WC. The first floor offers a light and airy galleried landing, THREE DOUBLE BEDROOMS and a further single bedroom where the master bedroom benefits with an EN-SUITE FACILITY in addition to the main family bathroom. Storage is well catered for with an under-stairs cloak cupboard to the ground floor, whilst to the first floor there is an abundance of built-in wardrobes in all bedrooms including a WALK-IN WARDROBE in the master bedroom suite. Externally, the property is approached via an ATTRACTIVE LAWNED FRONT GARDEN and SUBSTANTIAL HORSESHOE DRIVEWAY providing AMPLE OFF-ROAD PARKING for multiple vehicles. The front elevation is topped off with an INTEGRAL SINGLE GARAGE with electric roller door, pedestrian side access and equipped with power and lighting. The rear boasts an IMPRESSIVE REAR GARDEN that is FULLY ENCLOSED and PRIVATE, affording a SOUTH FACING aspect, two garden stores and a mixture of laid to lawn, a paved patio seating area for outdoor entertaining and fully stocked mature borders incorporating a selection of plants, shrubs and trees. Further benefits include fibre broadband throughout, perfect for families and those working from home. Don't delay and grab yourself a winner by calling our Nantwich office today!!
Location
The quaint Cheshire village of Willaston offers a range of handy and convenient amenities while the larger market town of Nantwich is just a short drive away and boasts a plethora of independent businesses including cafes, restaurants, pubs, bars and boutiques, as well as larger supermarkets and highly accredited primary and secondary schools. Those needing to commute will have little concern thanks to the conveniently accessible A500 and M6 road links while Crewe railway station offers direct links to larger cities all across the country.
Useful Links
Broadband and mobile phone coverage checker - https://checker.ofcom.org.uk/
Floor Plans
Please note that floor plans are provided to give an overall impression of the accommodation offered by the property. They are not to be relied upon as a true, scaled and precise representation.
Agent's Notes
Although we try to ensure accuracy, these details are set out for guidance purposes only and do not form part of a contract or offer. Please note that some photographs have been taken with a wide-angle lens. A final inspection prior to exchange of contracts is recommended. No person in the employment of James Du Pavey Ltd has any authority to make any representation or warranty in relation to this property.
ID Checks
Please note we charge £30 inc VAT for each buyers ID Checks when purchasing a property through us.
Referrals



