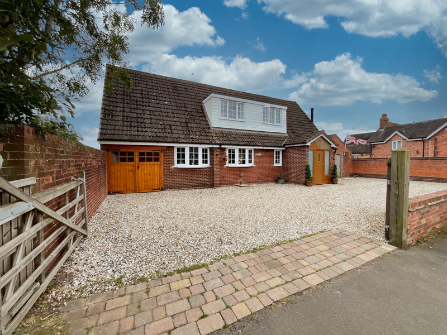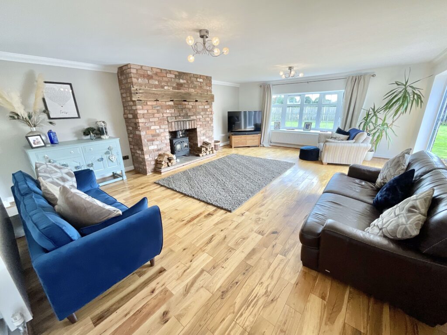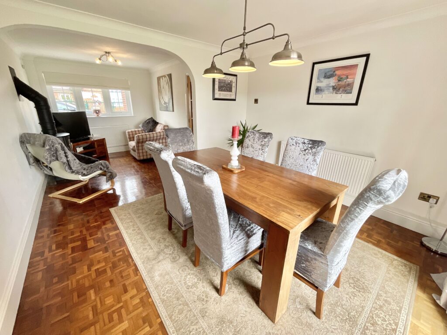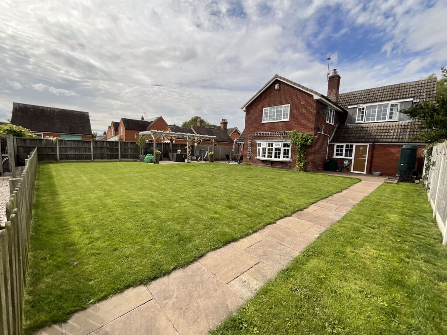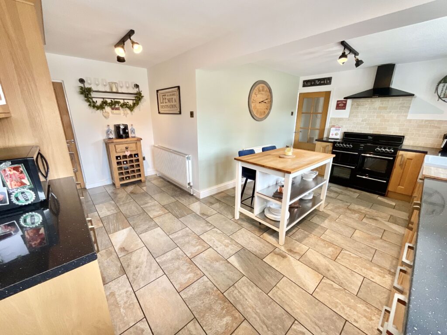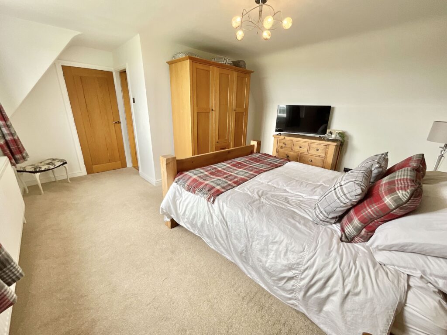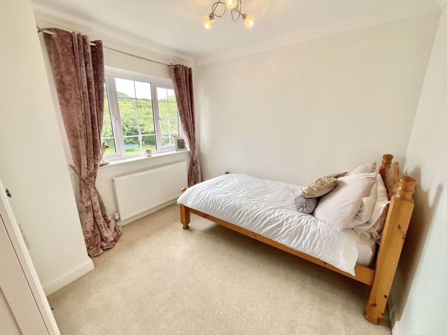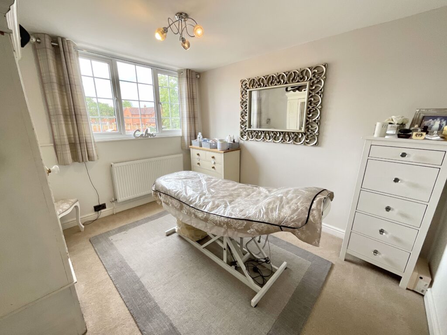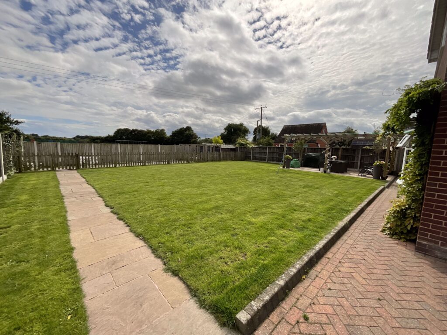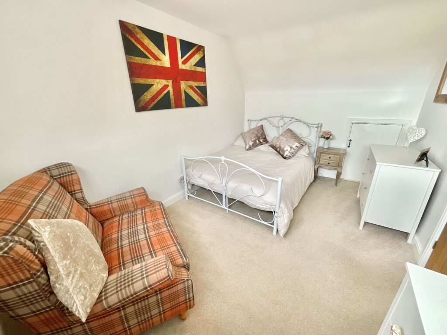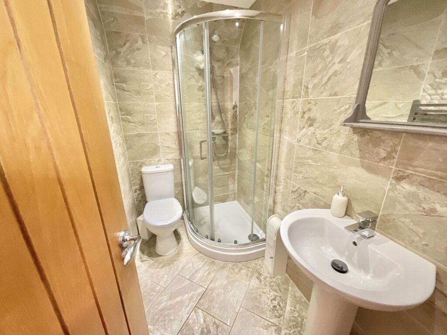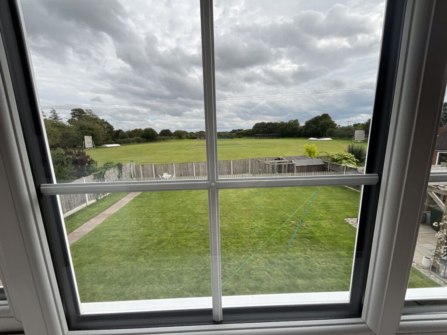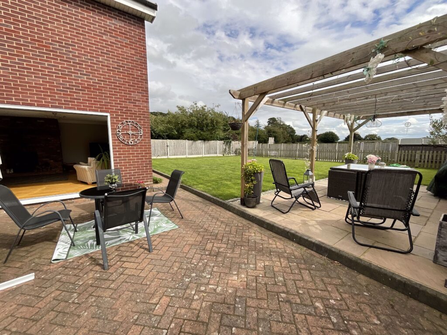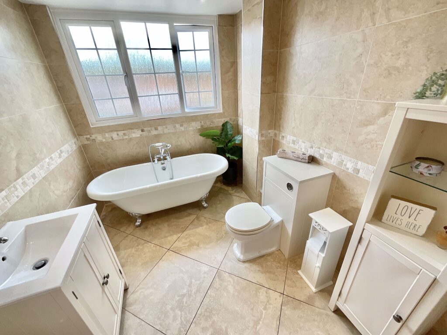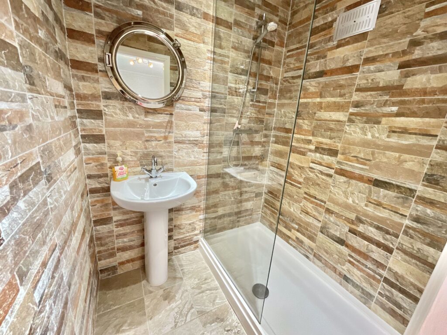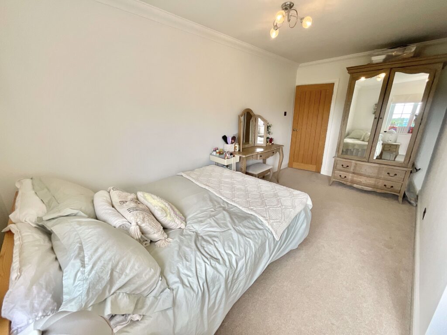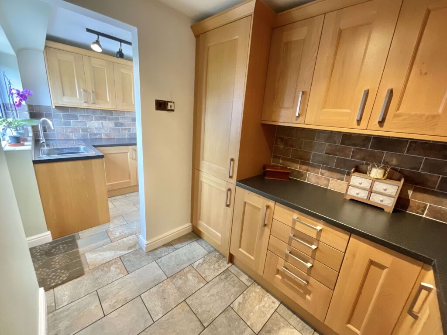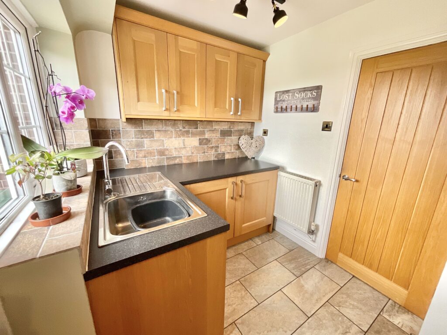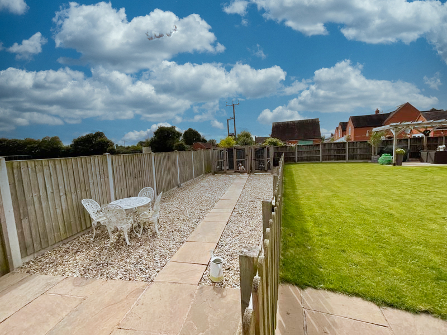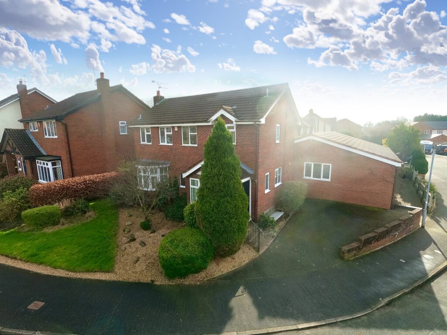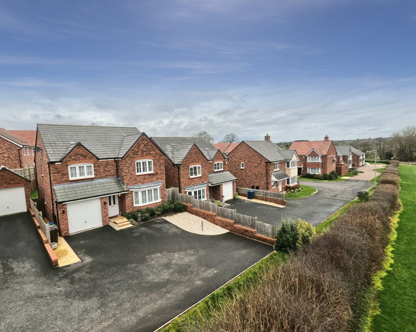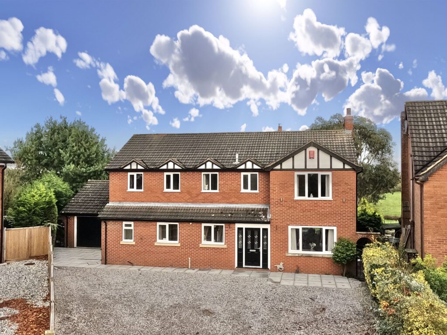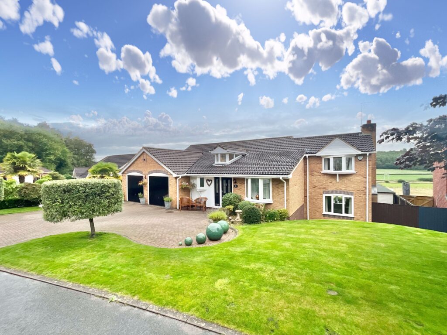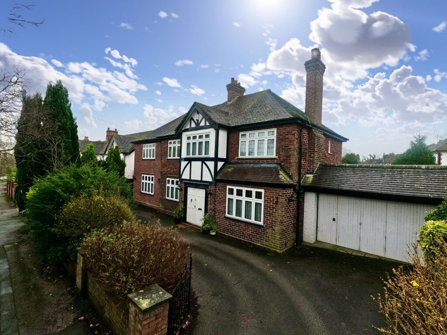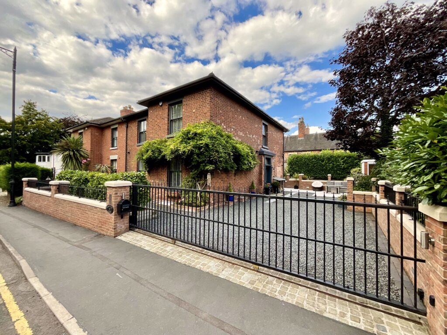High Street, Church Eaton, ST20
£540,000
Offers Over
5 reasons we love this property
- The bifolding doors in the living room connect the indoors with the outdoors, creating a harmonious flow that invites the beauty of nature inside.
- This home seamlessly marries the charm of a country-style kitchen with solid oak units and granite worktops with the convenience of modern amenities.
- The thoughtfully designed layout offers a range of living spaces, from the spacious living room with a cozy log burner to the flexible dining room/snug.
- With four double bedrooms, this home provides ample space for every family member!
- The spacious driveway ensures convenient parking, and the mature lawn provides a canvas for outdoor activities.
About this property
This exquisite 5-bed detached family home harmoniously blends timeless charm with modern comforts. Country-style kitchen, cosy living room, versatile spaces, generously sized bedrooms, luxury ensuite, and elegant bathroom. Outdoor patio, pergola, and expansive lawn create a tranquil sanctuary.
Located within a tranquil neighborhood, this exceptional five-bedroom detached family home seamlessly combines timeless aesthetics with modern comforts. As you approach the property, a sense of serenity envelops you, drawing you towards the inviting entrance. With a well-conceived layout and thoughtful design, this residence offers ample space for a growing family. The heart of this home is its country-style kitchen, adorned with solid oak units that exude warmth and character. The granite worktops provide both durability and elegance, creating a perfect blend of aesthetics and functionality. Whether you're preparing a family feast or hosting a casual gathering, this kitchen is a chef's delight. Convenience is paramount, and the utility and laundry room offer the practicality required for modern living. Keep daily chores organized in this dedicated space while maintaining the overall aesthetics of the home. The living room is a welcoming haven, boasting an exquisite log burner that adds a touch of rustic charm. Bifolding doors seamlessly connect the indoors with the outdoors, creating a harmonious flow and flooding the room with natural light. The ground floor offers a versatile space that can be tailored to your preferences. Whether used as a formal dining room for hosting elegant dinners or as a cozy snug for intimate family moments, this space effortlessly adapts to your lifestyle. The first floor boasts four generously proportioned double bedrooms, each offering a haven of comfort and privacy. The design ensures flexibility, catering to various needs, whether it's creating individual retreats for family members or setting up a home office. Bedroom two features a convenient en-suite shower room, providing added comfort and exclusivity. The master suite, a testament to luxury, offers a generous space accompanied by a lavish ensuite promising relaxation and rejuvenation. The residence includes a meticulously designed bathroom that epitomizes sophistication. Modern fixtures and tasteful accents create a tranquil space for unwinding after a long day. A generously sized driveway greets you as you arrive, ensuring parking is never a concern. Practicality meets elegance in this feature, maintaining the property's inviting curb appeal. The rear of the property unveils a delightful patio area, perfect for al fresco dining and entertaining. A wooden pergola stands as an architectural masterpiece, providing shade and a touch of romance to outdoor gatherings. Beyond the patio, a sprawling, mature lawn offers ample space for outdoor activities, from leisurely picnics to children's play. This deceptively spacious five-bedroom detached family home harmoniously blends classic charm with contemporary comforts. With a harmonious interplay between indoor and outdoor spaces, it is an idyllic sanctuary where every detail is thoughtfully crafted to enhance the lifestyle of its fortunate inhabitants
Council Tax Band: E
Tenure: Freehold
Useful Links
Broadband and mobile phone coverage checker - https://checker.ofcom.org.uk/
Floor Plans
Please note that floor plans are provided to give an overall impression of the accommodation offered by the property. They are not to be relied upon as a true, scaled and precise representation. Whilst we make an effort to ensure that the measurements are accurate, there could be some discrepancies. Square footage is taken from the properties Energy Performance Certificate. We rely on measurements to be accurately taken by the energy assessor to give us the overall figures provided.
Agent's Notes
Although we try to ensure accuracy, these details are set out for guidance purposes only and do not form part of a contract or offer. Please note that some photographs have been taken with a wide-angle lens. A final inspection prior to exchange of contracts is recommended. No person in the employment of James Du Pavey Ltd has any authority to make any representation or warranty in relation to this property.
ID Checks
Please note we charge £30 inc VAT for each buyers ID Checks when purchasing a property through us.
Referrals
We can recommend excellent local solicitors, mortgage advice and surveyors as required. At no time are youobliged to use any of our services. We recommend Gent Law Ltd for conveyancing, they are a connected company to James DuPavey Ltd but their advice remains completely independent. We can also recommend other solicitors who pay us a referral fee of£180 inc VAT. For mortgage advice we work with RPUK Ltd, a superb financial advice firm with discounted fees for our clients.RPUK Ltd pay James Du Pavey 40% of their fees. RPUK Ltd is a trading style of Retirement Planning (UK) Ltd, Authorised andRegulated by the Financial Conduct Authority. Your Home is at risk if you do not keep up repayments on a mortgage or otherloans secured on it. We receive £70 inc VAT for each survey referral.



