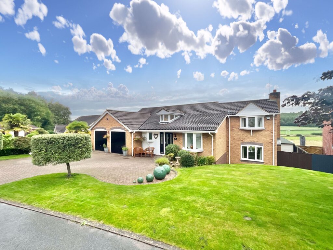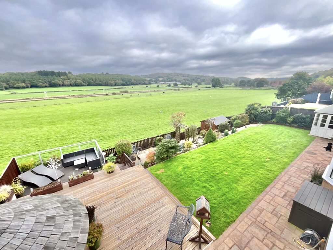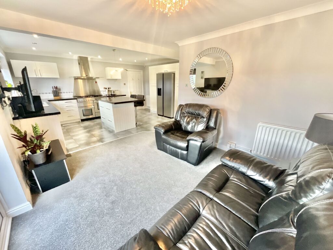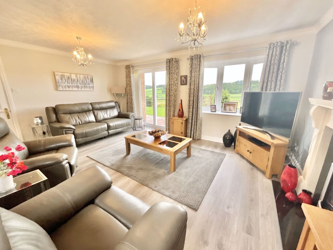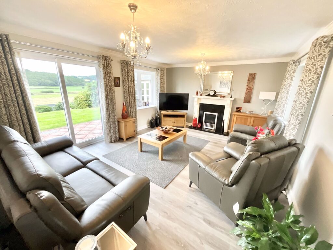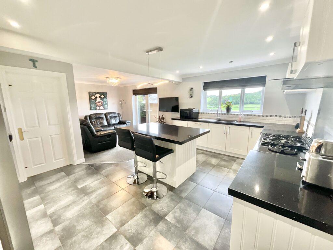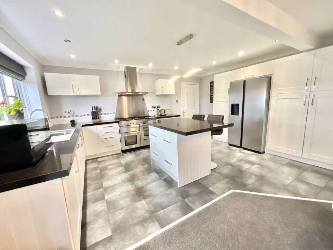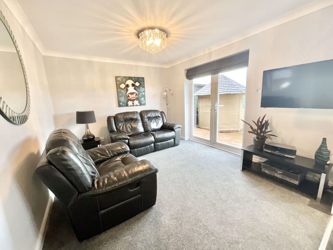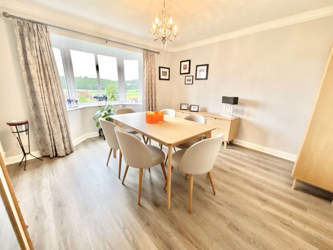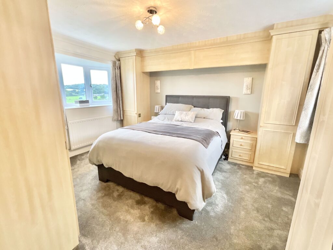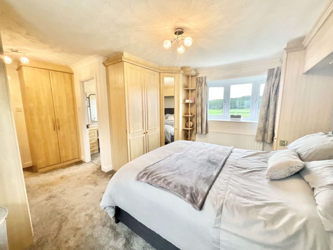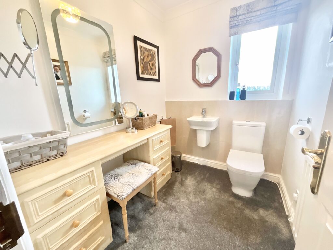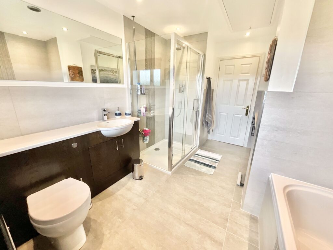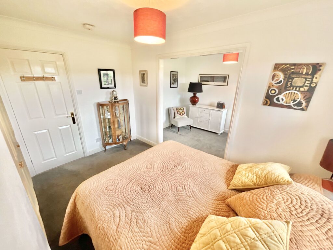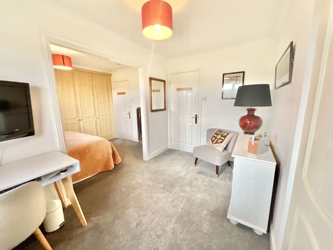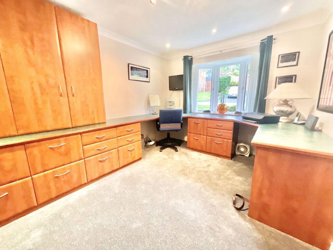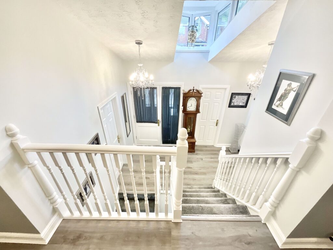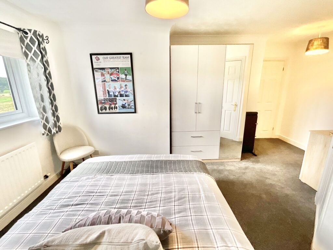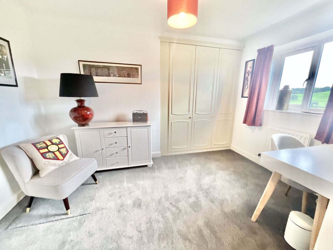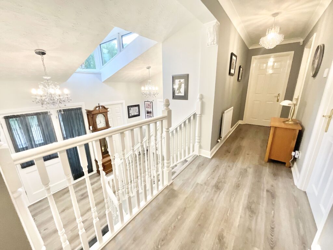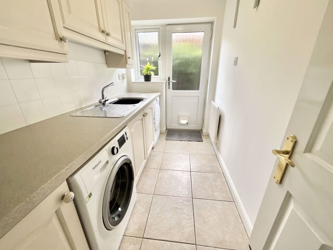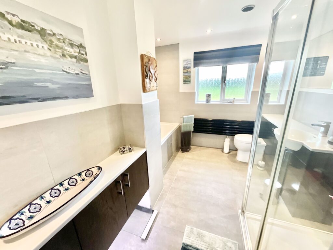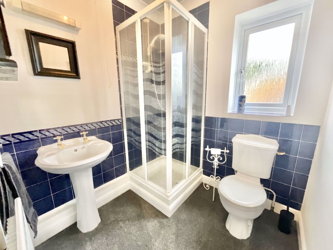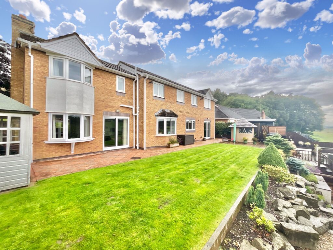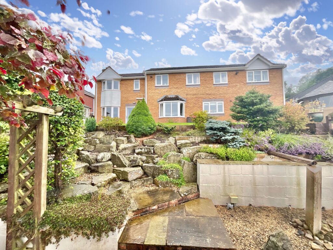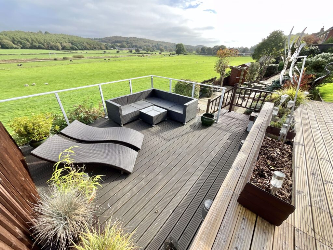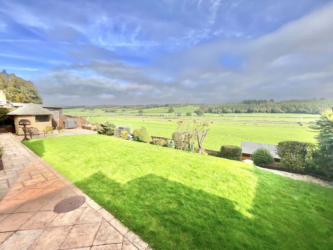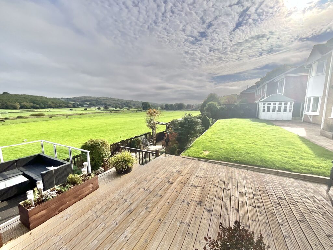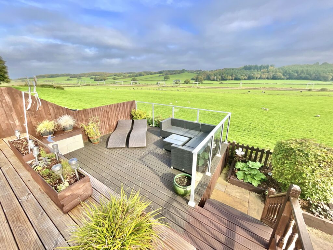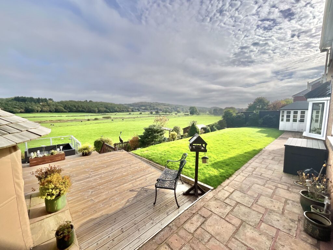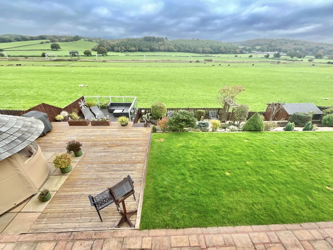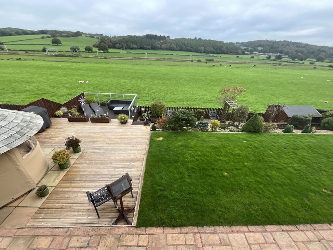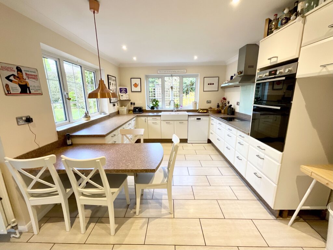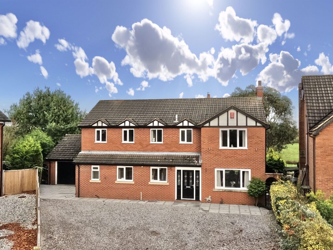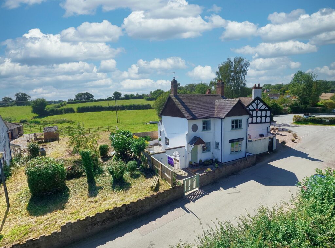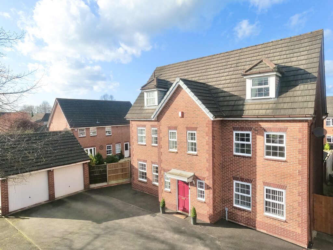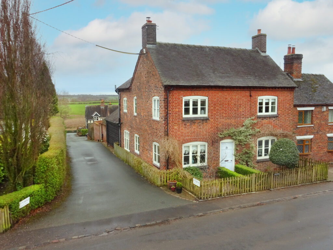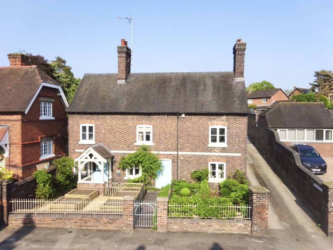Walls Wood, Baldwins Gate, ST5
£530,000
Offers Over
5 reasons we love this property
- Three generous reception rooms, currently used as a lounge, dining room; both with pretty views across the countryside and study
- Having a beautifully landscaped garden that is tiered offering a gorgeous view from every angle, with a path and steps for easy access.
- A spacious, open plan kitchen, dining, living room with doors out to the patio and gardens along with a utility room.
- A beautiful, four bedroom home, set over three floors on a lovely, mature, small estate on the outskirts of Baldwins Gate.
- With a generous frontage comprising garden, decent driveway and double garage, you'll have plenty of room for family or friends.
Virtual tour
About this property
A flower has two main parts, the stem and leaves, and the flower head, but a bluebell has many pretty flower heads at different levels and…
A flower has two main parts, the stem and leaves, and the flower head, but a bluebell has many pretty flower heads at different levels and so we can see why this beautiful home could be so fittingly called "Bluebells". Set over three levels, this delightful, four bedroom house offers a perfect blend of modern day living and countryside charm, beautifully maintained inside and out. You enter into the middle floor where a spacious entrance hallway provides a captivating space with stairs leading both upstairs and downstairs. To the immediate right though you'll find the first of three inviting reception rooms currently used as a very nice sized study. To the left is a W.C, a cloakroom and a door leading into the integral, double garage with two electric up and over doors. Down the short flight of stairs from the entrance hall will take you to the principle living spaces with the tastefully decorated lounge on the right with French doors leading out to the lovely garden and patio and of course, you also benefit from the lovely view across the fields. Next door a set of French doors open up into the dining room which, if you chose, could be used as another sitting room or play room for the kids, but makes for a very glamourous space for social gatherings and dinner parties. The final door to this lower floor is the magnificent kitchen/dining/living room, open plan offering a wonderful space to cook, dine, simply sit and watch the world go by or catch up with loved ones after a long day. The kitchen is fitted with contemporary units and black granite worktop over, with some appliances integrated and a breakfast island in the middle. To the far end there are a further set of French doors that lead out to the patio area making this sociable area really flow nicely if you like to entertain. A door from the kitchen leads into the utility room which is fitted with plenty of units with spaces for a washing machine and tumble dryer, with a sink inset and door out to the side of the house making it a perfect place to remove muddy shoes, wash your hands after a long day in the beautiful gardens. Back up the steps to the middle floor and up again the next, short flight of stairs to the top floor where all the bedroom doors lead off from this pretty galleried lading space. Here you have two large double bedrooms, one with spaces for wardrobes and a full ensuite shower room, the other having fully fitted wardrobes in a abundance with an ensuite W.C and sink but could quite easily have a shower enclosure added as there is the space. There's a stunning family bathroom with shower, bath, sink and W.C then the final two bedrooms have been merged into one, but once again could easily be put back to two bedrooms, both with fitted wardrobes. The outside is the final exploration and outside is just as fabulous and equally as lovingly maintained as the inside. The driveway provides a good amount of parking for all the family, there's a double garage too with electric up and over doors making it easy to parking inside if you wished. Around the side a neatly laid path takes you to the rear garden which is such a delight with a lush green lawn to welcome you, a patio area to the left and and space for a large shed over to the far right. The tier to the left is reached by a few steps down on to the decking where you might feel like laying down on the loungers for relaxing moment in the sun, then you can either access the lower level from some more steps from here, or there is a gently sloping path from the other end of the garden which also takes you down to the bottom landscaped part which is definitely worth the walk. Although the trainline runs across the picturesque fields beyond, this is momentary and we feel doesn't take anything away from the stunning, far reaching views cross Staffordshire countryside. So call our Eccleshall office today to see for yourself what this lovely home offers. 01785 851886.
Council Tax Band: G
Tenure: Freehold
Useful Links
Broadband and mobile phone coverage checker - https://checker.ofcom.org.uk/
Floor Plans
Please note that floor plans are provided to give an overall impression of the accommodation offered by the property. They are not to be relied upon as a true, scaled and precise representation. Whilst we make an effort to ensure that the measurements are accurate, there could be some discrepancies. Square footage is taken from the properties Energy Performance Certificate. We rely on measurements to be accurately taken by the energy assessor to give us the overall figures provided.
Agent's Notes
Although we try to ensure accuracy, these details are set out for guidance purposes only and do not form part of a contract or offer. Please note that some photographs have been taken with a wide-angle lens. A final inspection prior to exchange of contracts is recommended. No person in the employment of James Du Pavey Ltd has any authority to make any representation or warranty in relation to this property.
ID Checks
Please note we charge £30 inc VAT for each buyers ID Checks when purchasing a property through us.
Referrals
We can recommend excellent local solicitors, mortgage advice and surveyors as required. At no time are youobliged to use any of our services. We recommend Gent Law Ltd for conveyancing, they are a connected company to James DuPavey Ltd but their advice remains completely independent. We can also recommend other solicitors who pay us a referral fee of£180 inc VAT. For mortgage advice we work with RPUK Ltd, a superb financial advice firm with discounted fees for our clients.RPUK Ltd pay James Du Pavey 40% of their fees. RPUK Ltd is a trading style of Retirement Planning (UK) Ltd, Authorised andRegulated by the Financial Conduct Authority. Your Home is at risk if you do not keep up repayments on a mortgage or otherloans secured on it. We receive £70 inc VAT for each survey referral.



