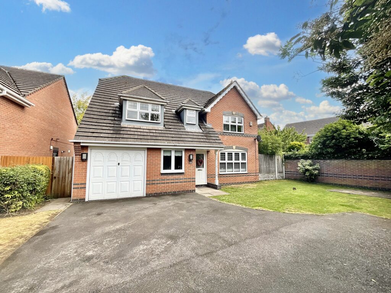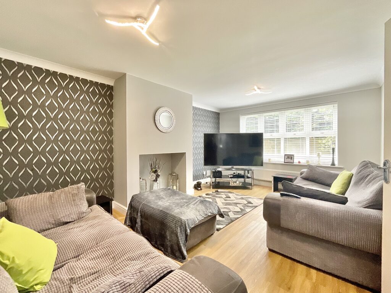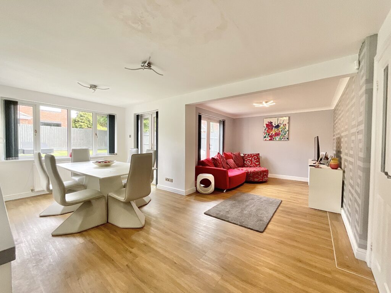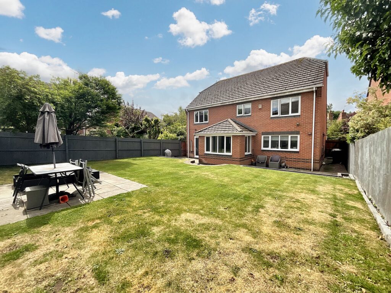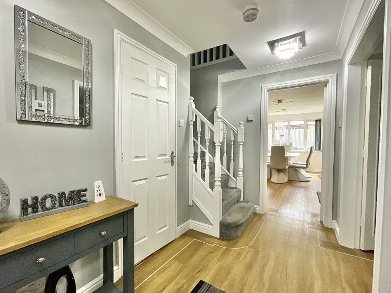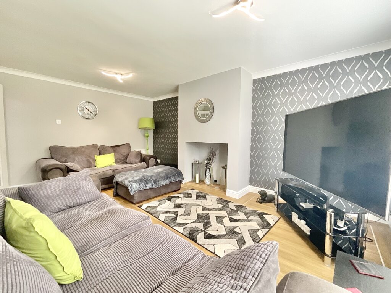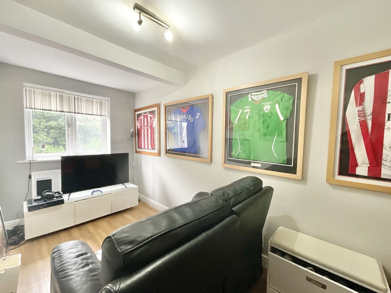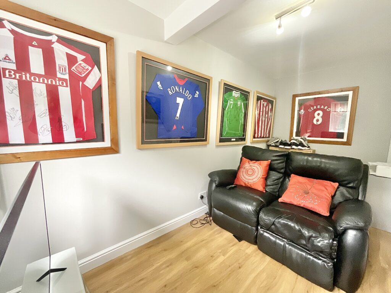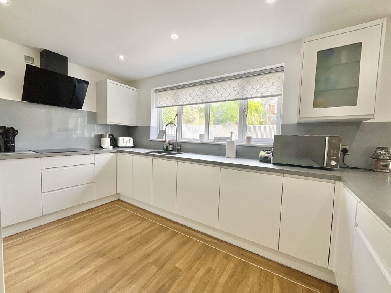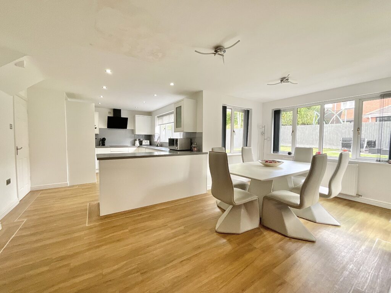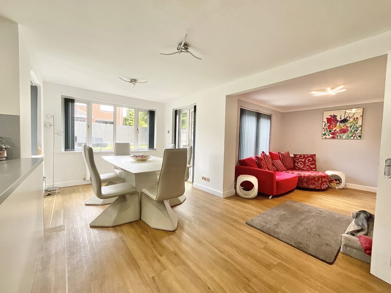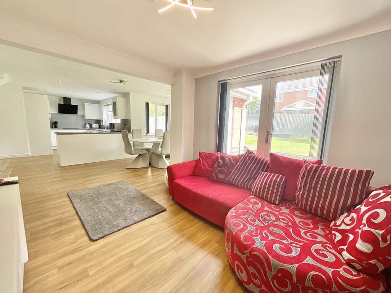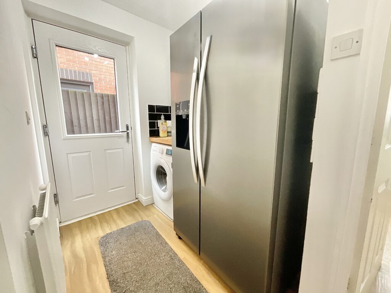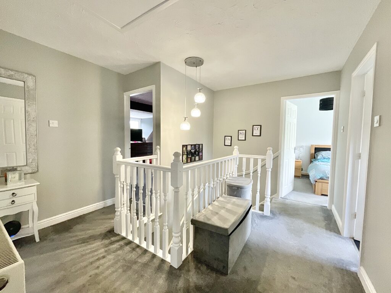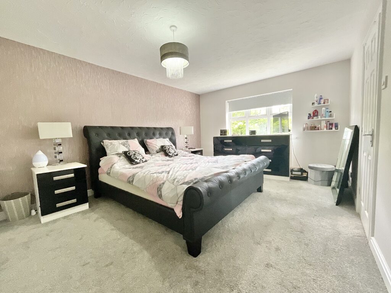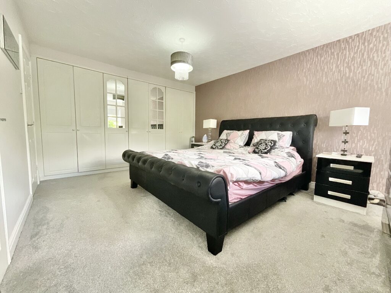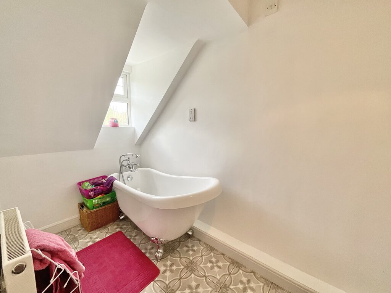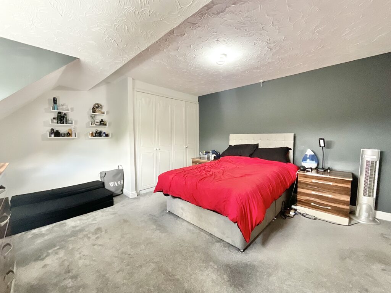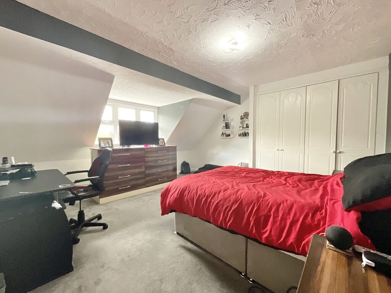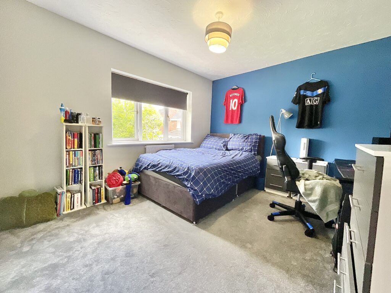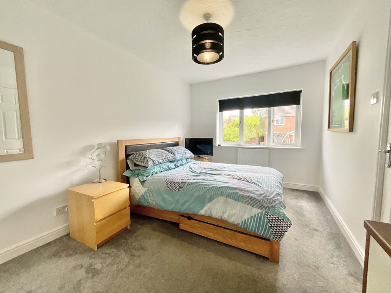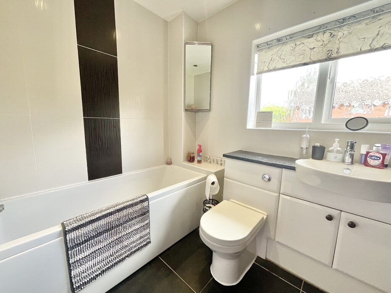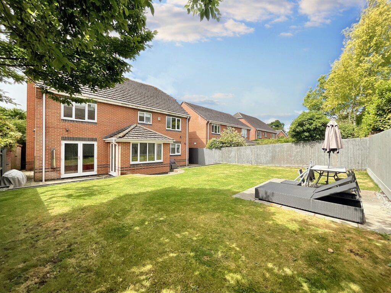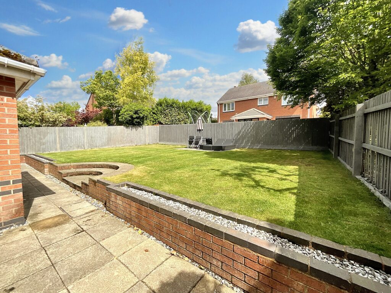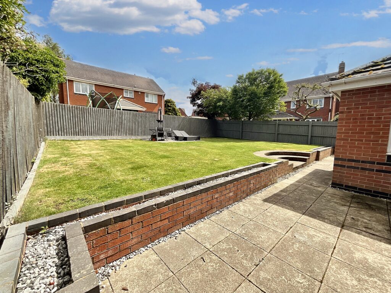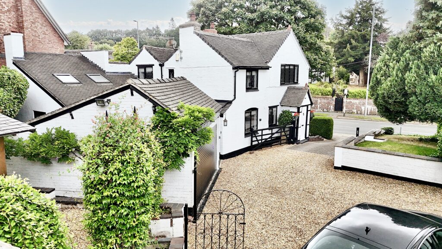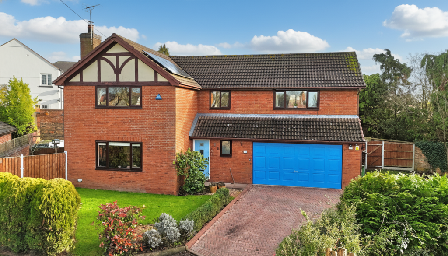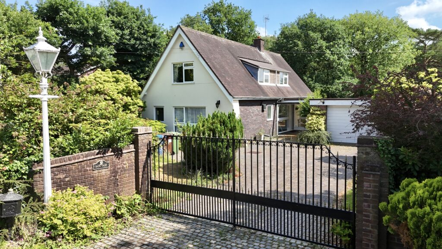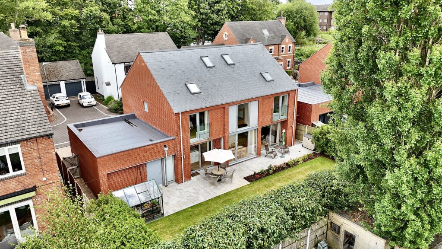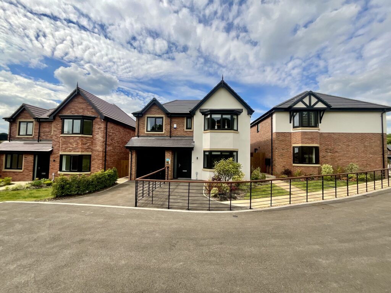Potter Close, Willaston, CW5
£465,500
6 reasons we love this property
- Spacious open-plan kitchen, dining, and family area with underfloor heating, double oven, wine cooler, and twin French doors opening onto the garden
- Separate study and formal lounge, ideal for remote working and relaxed evenings, with stylish Amtico flooring throughout the ground floor
- Four generously sized double bedrooms, all with fitted wardrobes; principal bedroom with en-suite featuring a freestanding bath
- Converted garage offering added functionality, with front storage and a rear laundry room—easily reverted to a full garage if preferred
- Modern family bathroom with full-size bath, separate shower, and vanity unit—designed for convenience and comfort
- Private rear garden and driveway parking for three cars, offering excellent outdoor space and everyday practicality
About this property
Modern 4-bed detached home in quiet Willaston estate. Spacious layout, open-plan kitchen, converted garage, en-suite principal bedroom, lawn garden, parking for 3 cars, close to amenities.
Tucked away in a quiet corner of a well-regarded estate in Willaston, this four-bedroom detached home is a true all-rounder—thoughtfully designed, well-balanced, and ready to support a busy modern lifestyle. With smart, adaptable spaces and a layout that flows beautifully, it’s the kind of property that consistently delivers comfort and functionality.
The entrance hall immediately sets the tone with a sense of calm and spaciousness. Just off the hall is a generously sized study—ideal for working from home or staying on top of daily life—while a downstairs WC adds a convenient touch. The lounge, accessed through double doors, is the perfect retreat at the end of the day, offering a peaceful spot to relax and unwind.
The rear of the home is where the space really opens up—a large, open-plan kitchen, dining, and family area stretches across the full width of the property. With two sets of French doors leading out to the garden, it’s a bright and sociable space, ideal for entertaining guests or enjoying a quiet morning coffee. The kitchen features sleek modern units, a double oven, integrated dishwasher, and wine cooler, making it just as practical as it is stylish. Underfloor heating adds comfort, while Amtico flooring runs throughout the ground floor for a polished, contemporary finish. A separate utility room keeps everyday mess out of sight and offers space for laundry appliances and an American-style fridge freezer.
The former garage has been thoughtfully converted to meet modern needs. At the front, there’s a handy storage area—perfect for bikes, boots, or seasonal gear—while the rear is now a dedicated laundry room, easing the load on the main living space. Should you wish to return it to a full garage, the option remains—providing flexibility as your needs evolve.
Upstairs, all four bedrooms are doubles and each comes with fitted wardrobes, offering ample storage and no compromise on space. The principal bedroom enjoys its own en-suite with a freestanding bath, WC, and wash basin, while the remaining bedrooms share a stylish family bathroom featuring both a bath and separate shower, along with a modern vanity unit.
Outside, the garden is laid to lawn with a patio area, offering plenty of room for children to play or for relaxed summer gatherings. At the front, there’s driveway parking for up to three cars, providing generous space for both residents and visitors.
All in all, this is a well-presented and versatile family home, quietly located and thoughtfully arranged to support the rhythm of everyday life. Whether you're looking for room to grow, work from home, or simply enjoy peaceful surroundings, this property delivers across the board.
Location:
The quaint Cheshire village of Willaston offers a range of handy and convenient amenities while the larger market town of Nantwich is just a short drive away and boasts a plethora of independent businesses including cafes, restaurants, pubs, bars and boutiques, as well as larger supermarkets and highly accredited primary and secondary schools. Those needing to commute will have little concern thanks to the conveniently accessible A500 and M6 road links while Crewe railway station offers direct links to larger cities all across the country.
Council Tax Band: F
Tenure: Freehold
Useful Links
Broadband and mobile phone coverage checker - https://checker.ofcom.org.uk/
Floor Plans
Please note that floor plans are provided to give an overall impression of the accommodation offered by the property. They are not to be relied upon as a true, scaled and precise representation. Whilst we make every attempt to ensure the accuracy of the floor plan, measurements of doors, windows, rooms and any other item are approximate. This plan is for illustrative purposes only and should only be used as such by any prospective purchaser.
Agent's Notes
Although we try to ensure accuracy, these details are set out for guidance purposes only and do not form part of a contract or offer. Please note that some photographs have been taken with a wide-angle lens. A final inspection prior to exchange of contracts is recommended. No person in the employment of James Du Pavey Ltd has any authority to make any representation or warranty in relation to this property.
ID Checks
Please note we charge £50 inc VAT for ID Checks and verification for each person financially involved with the transaction when purchasing a property through us.
Referrals
We can recommend excellent local solicitors, mortgage advice and surveyors as required. At no time are you obliged to use any of our services. We recommend Gent Law Ltd for conveyancing, they are a connected company to James Du Pavey Ltd but their advice remains completely independent. We can also recommend other solicitors who pay us a referral fee of £240 inc VAT. For mortgage advice we work with RPUK Ltd, a superb financial advice firm with discounted fees for our clients. RPUK Ltd pay James Du Pavey 25% of their fees. RPUK Ltd is a trading style of Retirement Planning (UK) Ltd, Authorised and Regulated by the Financial Conduct Authority. Your Home is at risk if you do not keep up repayments on a mortgage or other loans secured on it. We receive £70 inc VAT for each survey referral.



