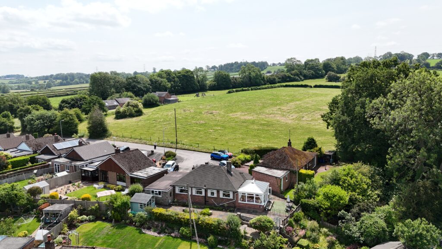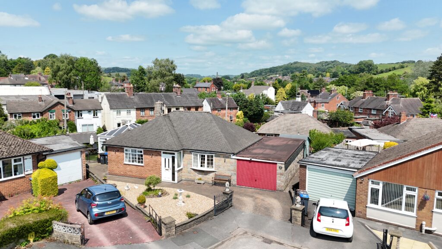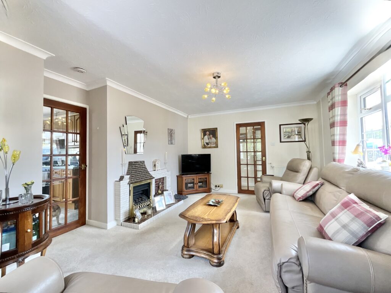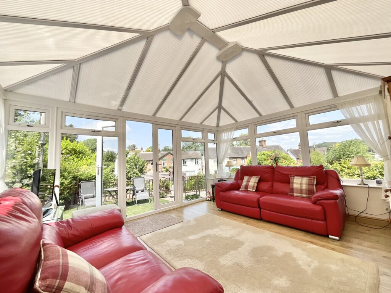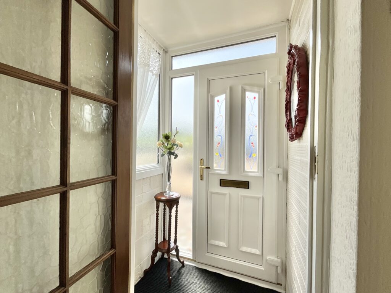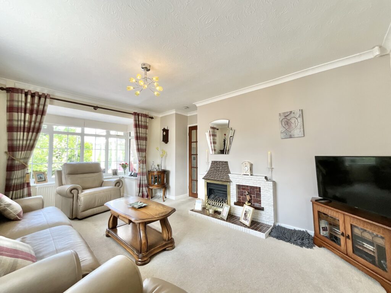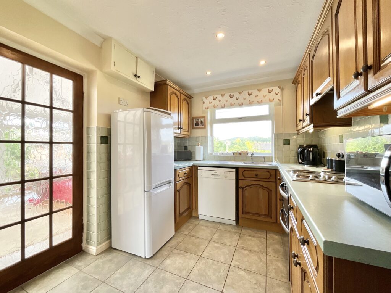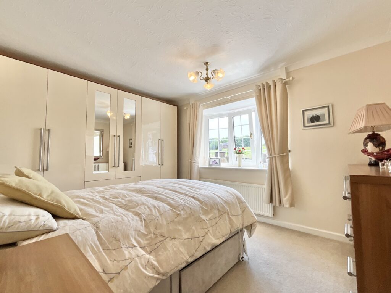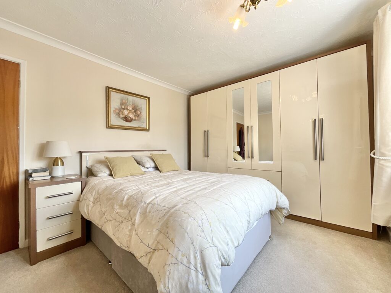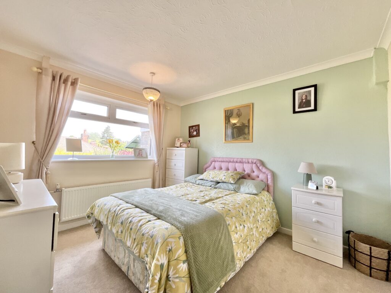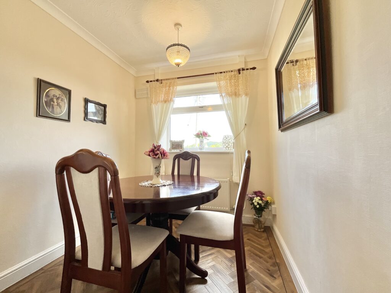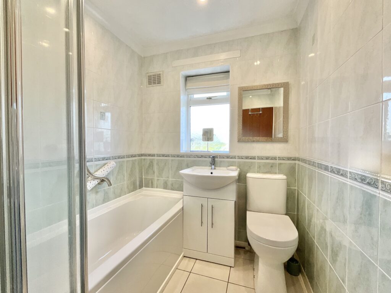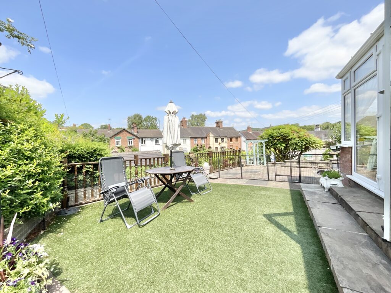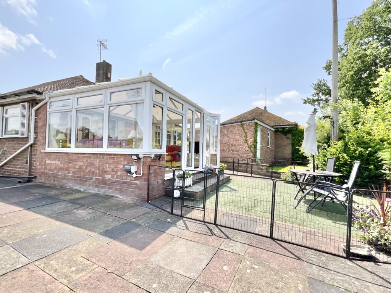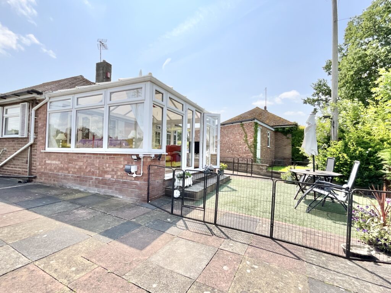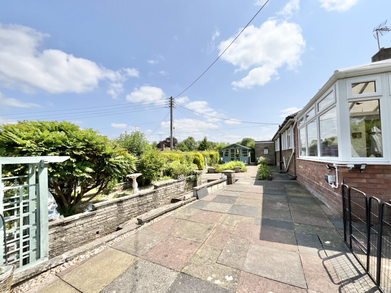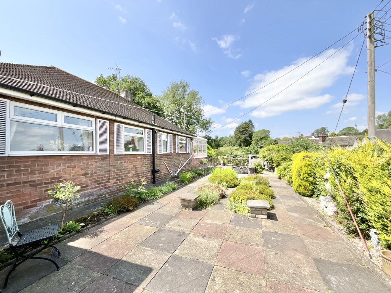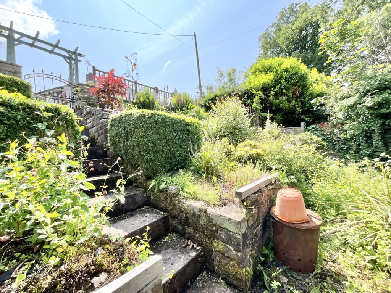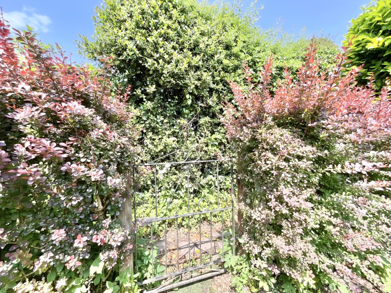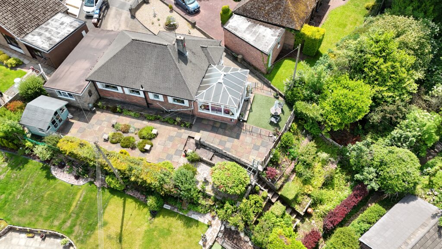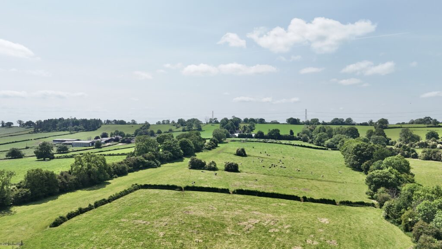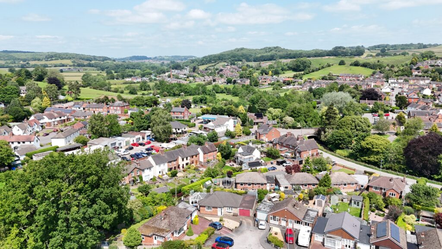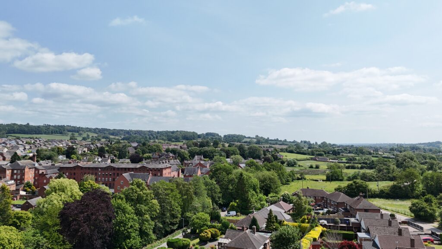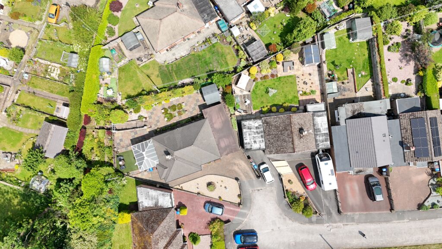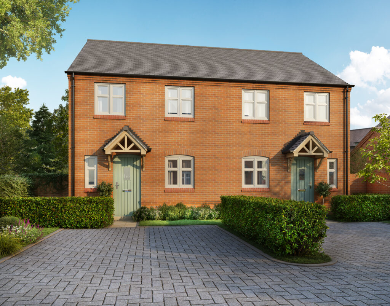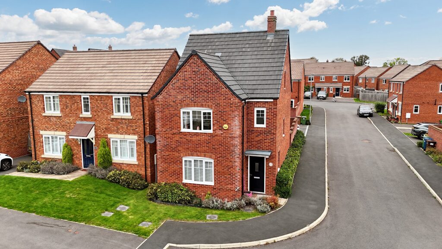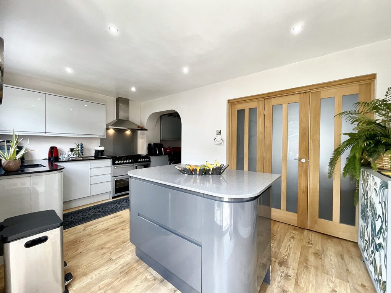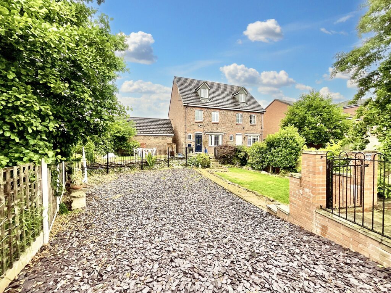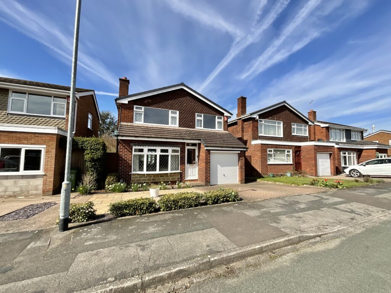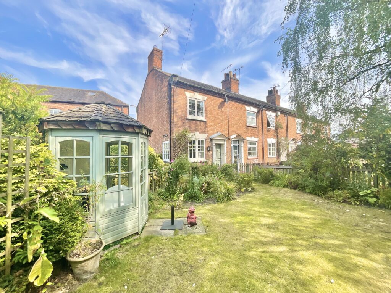Meadow Way, Tean, ST10
£315,000
5 reasons we love this property
- A detached bungalow just a short walk away from the village of Tean, a humming village with independent shops, cafes, eateries, travel links and surrounded by gorgeous Staffordshire countryside.
- The Stunning garden- low maintenance artificial grass, a wrap around patio seating area with mature flower beds and shrubs, and your very own secret garden with tiered beds.
- A home surrounded by picturesque views, a living room with bay window, well-equipped kitchen and huge conservatory!
- The generous slumber accommodation consists of two spacious double bedrooms and a single bedroom that is currently used as a dining room.
- A gated driveway and spacious garage with up and over door.
About this property
A serene detached 3 bed bungalow within walking distance of Tean, countryside views, generous living spaces, a delightful conservatory, and a tranquil garden. The quiet life you’ve been yearning for!
Over the hills—but not too far away—nestled quietly in the village of Tean, you’ll find a bungalow that feels a little like a secret waiting to be discovered. Sitting proudly on a generous plot, it gazes out over open countryside, with a nearby river that hums softly in the background, like something from a forgotten page in a well-loved storybook. Tean itself is a charming place, alive with the gentle rhythm of village life—independent shops, warm cafés, welcoming eateries, and well-connected travel links. Yet here, just steps from the heart of it all, you’ll find calm, space, and a touch of something timeless. The gated driveway leads you in, offering ample parking and access to a garage and entrance porch. Step inside, and a hallway welcomes you with quiet ease. The living room opens up—a light and restful space, finished in soft neutral tones, with a beautiful bay window that invites in the morning sun. It’s the kind of spot you might curl up with a book and a blanket, while the breeze stirs the leaves outside. From there, wander into the kitchen—a practical, thoughtfully laid-out space with plenty of storage and cosy corners for your essential appliances. As you prepare dinner or wash the dishes, you’re treated to a view that stretches over the rooftops of Tean and out toward fields beyond—a quiet reminder of the world outside. And then… the heart of the home: the conservatory. Here, the outdoors slips gently inside and a tucked away storage cupboard houses space for your washer and dryer. It's a room where light dances across the floor and the garden feels close enough to touch. Open the French doors, and you step into your very own wonderful garden. The slumber accommodation awaits via a hallway with plenty of storage cupboards and whispers serenity and calm…The master looks out across open fields—peaceful, unbroken, like a view unchanged for years. The second double bedroom offers soft views over the rooftops of Tean, while a third single bedroom (currently used as a dining room) adds flexibility for guests, hobbies, or quiet work. The family bathroom is light and well-appointed, with a vanity hand wash basin with cupboard storage and a bath ideal for a long, bubbly soak after a day in the garden. This is a home for those who love quiet corners, open skies, and the feeling of discovering something special. A home where nature is always just beyond the glass, and where every season brings a new kind of magic. Out here, it’s easy to imagine a key hidden in the ivy or a robin flitting from branch to branch. There’s artificial lawn for ease, a patio perfect for a morning coffee or twilight chat, and flower beds lined with mature shrubs and climbing blooms. Stone steps lead down to an almost secret garden, tiered beds just waiting to be brought to life—perhaps with vegetables, herbs, or a scatter of wildflowers. And at the far end? A tucked-away footpath that leads you quietly, almost magically, straight into the village. Your quiet life is calling..why wait arrange your viewing today!
Council Tax Band: C
Tenure: Freehold
Useful Links
Broadband and mobile phone coverage checker - https://checker.ofcom.org.uk/
Floor Plans
Please note that floor plans are provided to give an overall impression of the accommodation offered by the property. They are not to be relied upon as a true, scaled and precise representation. Whilst we make every attempt to ensure the accuracy of the floor plan, measurements of doors, windows, rooms and any other item are approximate. This plan is for illustrative purposes only and should only be used as such by any prospective purchaser.
Agent's Notes
Although we try to ensure accuracy, these details are set out for guidance purposes only and do not form part of a contract or offer. Please note that some photographs have been taken with a wide-angle lens. A final inspection prior to exchange of contracts is recommended. No person in the employment of James Du Pavey Ltd has any authority to make any representation or warranty in relation to this property.
ID Checks
Please note we charge £30 inc VAT for each buyers ID Checks when purchasing a property through us.
Referrals
We can recommend excellent local solicitors, mortgage advice and surveyors as required. At no time are you obliged to use any of our services. We recommend Gent Law Ltd for conveyancing, they are a connected company to James Du Pavey Ltd but their advice remains completely independent. We can also recommend other solicitors who pay us a referral fee of £240 inc VAT. For mortgage advice we work with RPUK Ltd, a superb financial advice firm with discounted fees for our clients. RPUK Ltd pay James Du Pavey 25% of their fees. RPUK Ltd is a trading style of Retirement Planning (UK) Ltd, Authorised and Regulated by the Financial Conduct Authority. Your Home is at risk if you do not keep up repayments on a mortgage or other loans secured on it. We receive £70 inc VAT for each survey referral.


