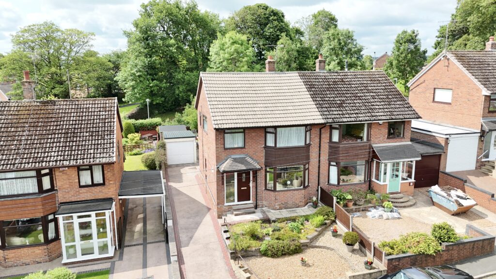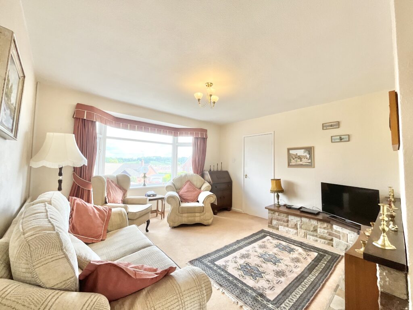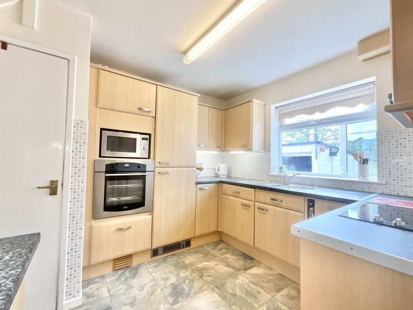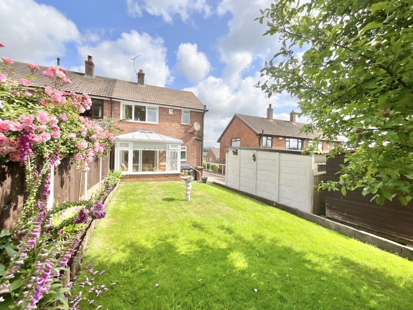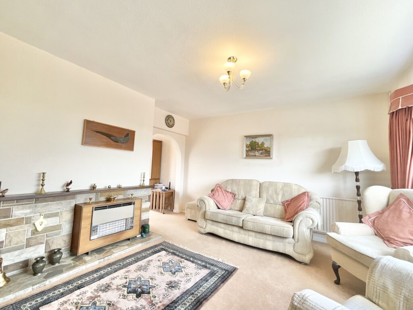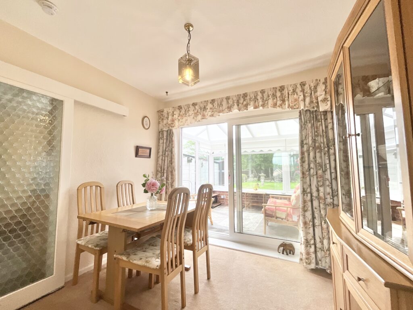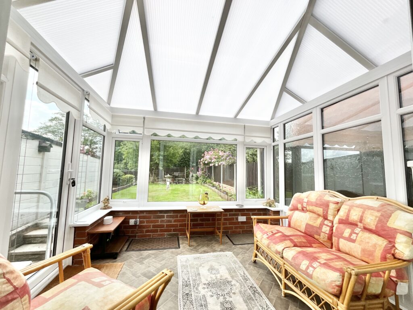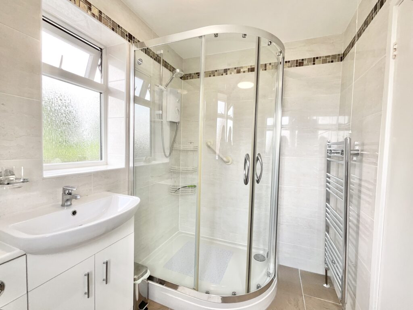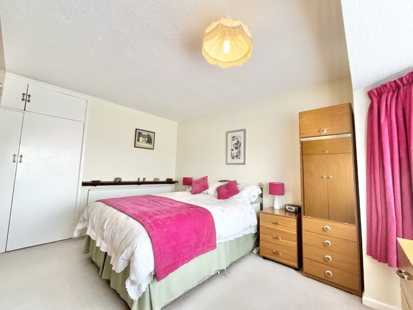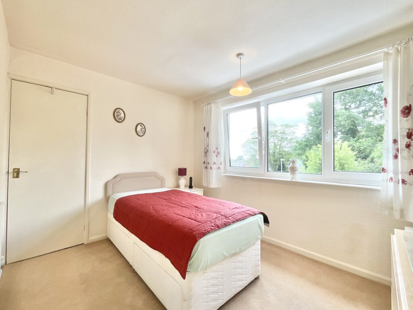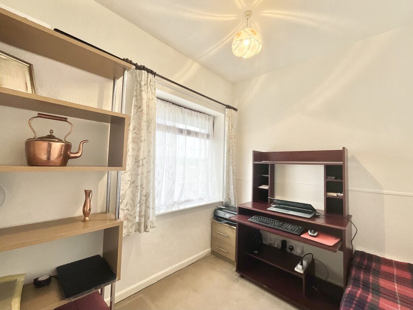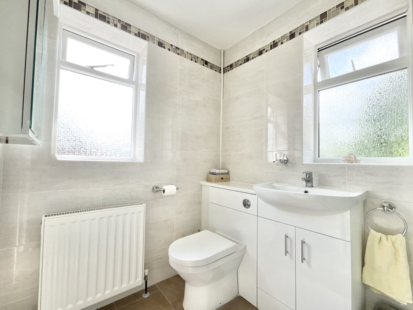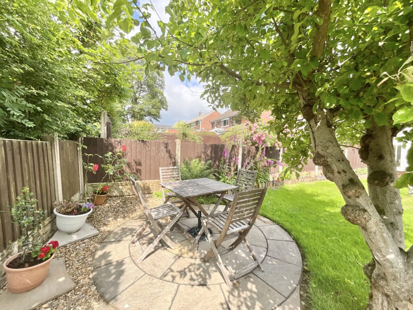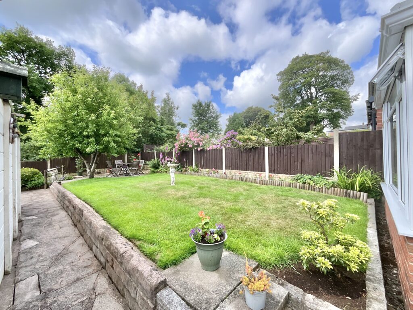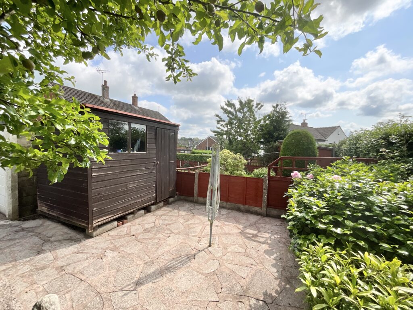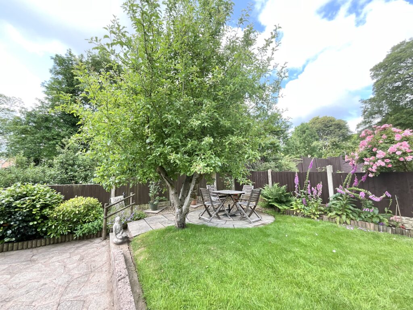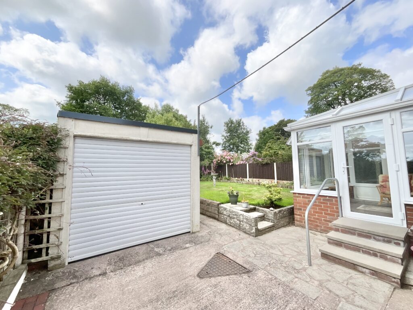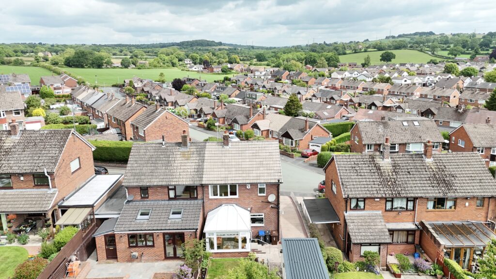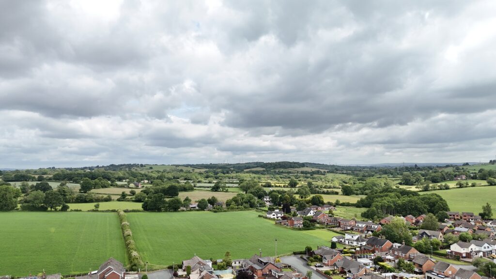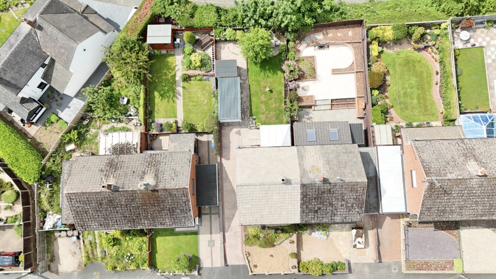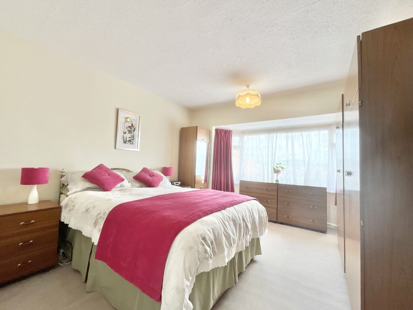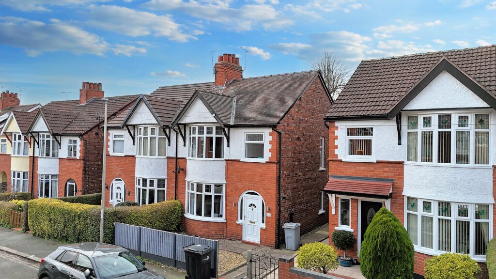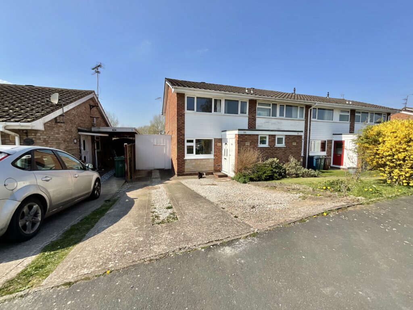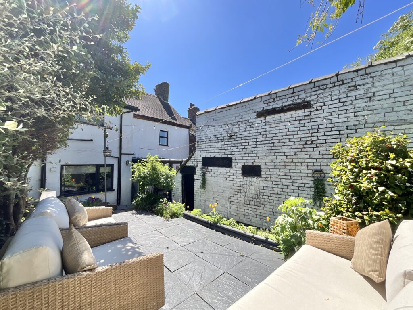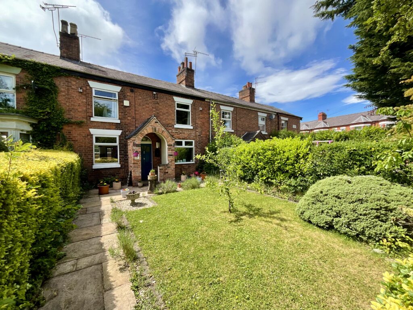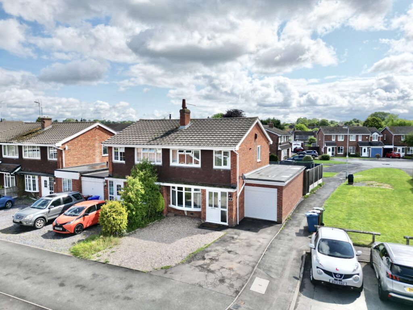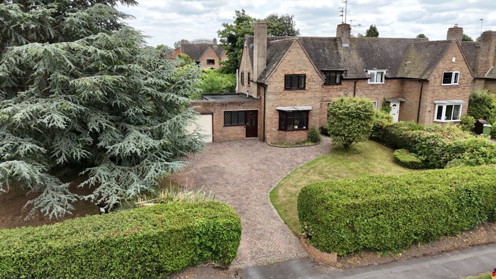Stratford Close, Forsbrook, ST11
£220,000
5 reasons we love this property
- Feel happy in Forsbrook, a welcoming village situated close to an array of local shops, countryside walks, excellent travel links and nearby schools.
- A South facing peaceful garden has been lovingly maintained, with paved seating areas, lush lawn and mature flower beds with a delightful sense of countryside privacy.
- Downstairs a light filled living room features a walk-in bay window, cosy dining room with well-equipped kitchen and sunny conservatory overlooking the rear garden.
- Upstairs has a generous master bedroom which benefits from far-reaching countryside views, a second double bedroom with garden views, a versatile third bedroom and family bathroom with walk-in shower.
- This well-loved home has been within the same family for decades and is ready and waiting to be fallen in love with all over again, located in a peaceful cul-de-sac, what else could you ask for?
About this property
Located in the welcoming village of Forsbrook, we present to you a well-presented three bedroom semi-detached home full of warmth and charm, with South-facing garden and well-appointed living space.
Bursting with charm and flexibility this is more than just a house, it’s a home and that lifestyle comfort you have been hunting for. Having been lovingly looked after by the current owners for a number of years, we’re on the search for it’s new lucky owners hoping to secure a home located in a peaceful cul-de-sac on the egde of a welcoming village. Internally, this home comprises of a welcoming entrance hallway which leads seamlessly into each of the ground floor rooms. To the front is an inviting living room with generous walk-in bay window which floods the room with natural light. Follow through and a cosy dining room is positioned perfectly next to the kitchen and is a lovely space for friends and family to gather, glass sliding doors lead from the dining room to a sunny conservatory, a beautiful space to relax. The kitchen itself is functional, offering ample cupboard space alongside added bonuses of integrated oven/hob, washing machine and fridge/freezer. Upstairs the master bedroom is a fabulous space with walk-in bay window and useful built-in wardrobe space. The second double bedroom also benefits from having built-in wardrobe space whilst overlooking the pretty rear aspect. The third bedroom is incredibly versatile and would suit a single bedroom, home office, nursery or even a dressing room. A modern shower room completes the upstairs space, with enclosed shower, vanity sink, WC and heated towel rail. Let’s not forget outside… A stunning South facing outdoor space will fill your heart with joy, perfect for al fresco dining or for those of us with green fingers! The driveway offers private parking leading to a detached garage complete with electricity. Located in the desirable village of Forsbrook, just a stone’s throw from local shops, endless countryside walks, great commuter links with the A50 close-by and train station in the neighbouring village of Blythe Bridge, alongside excellent schooling. Stratford Close is an ideal purchase for those of us looking for that quiet, semi-rural lifestyle in a welcoming village.
Council Tax Band: C
Tenure: Freehold
Floor Plans
Please note that floor plans are provided to give an overall impression of the accommodation offered by the property. They are not to be relied upon as a true, scaled and precise representation. Whilst we make every attempt to ensure the accuracy of the floor plan, measurements of doors, windows, rooms and any other item are approximate. This plan is for illustrative purposes only and should only be used as such by any prospective purchaser.
Agent's Notes
Although we try to ensure accuracy, these details are set out for guidance purposes only and do not form part of a contract or offer. Please note that some photographs have been taken with a wide-angle lens. A final inspection prior to exchange of contracts is recommended. No person in the employment of James Du Pavey Ltd has any authority to make any representation or warranty in relation to this property.
ID Checks
Please note we charge £30 inc VAT for each buyers ID Checks when purchasing a property through us.
Referrals
We can recommend excellent local solicitors, mortgage advice and surveyors as required. At no time are youobliged to use any of our services. We recommend Gent Law Ltd for conveyancing, they are a connected company to James DuPavey Ltd but their advice remains completely independent. We can also recommend other solicitors who pay us a referral fee of£180 inc VAT. For mortgage advice we work with RPUK Ltd, a superb financial advice firm with discounted fees for our clients.RPUK Ltd pay James Du Pavey 40% of their fees. RPUK Ltd is a trading style of Retirement Planning (UK) Ltd, Authorised andRegulated by the Financial Conduct Authority. Your Home is at risk if you do not keep up repayments on a mortgage or otherloans secured on it. We receive £70 inc VAT for each survey referral.


