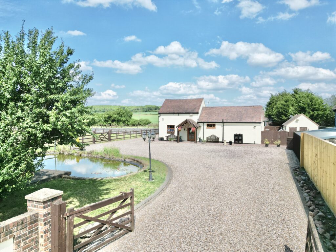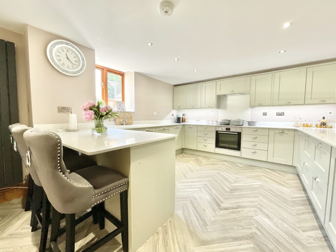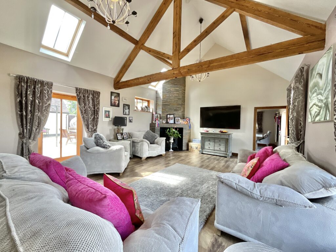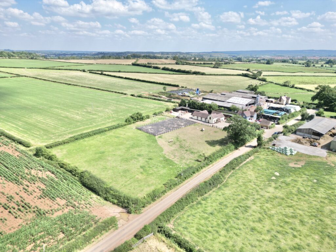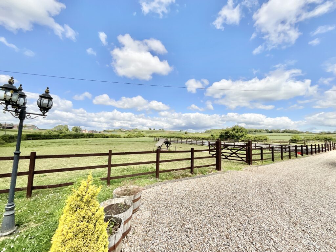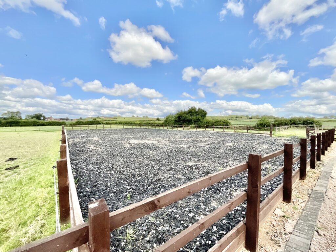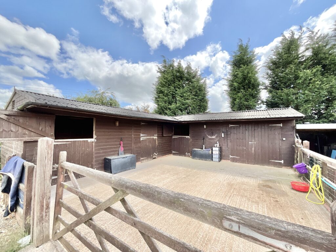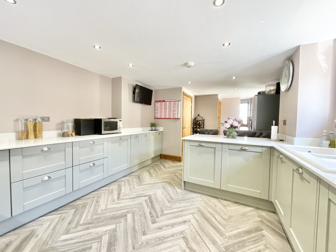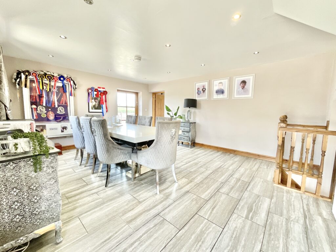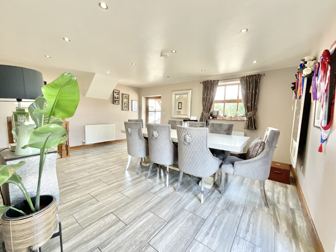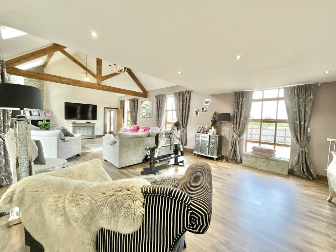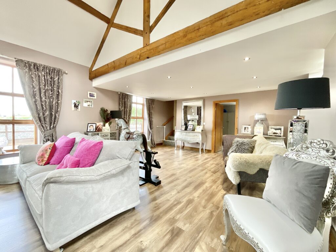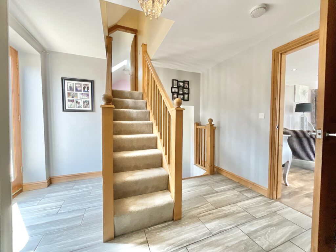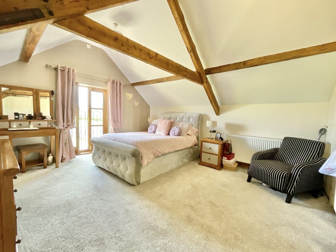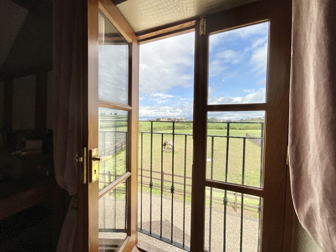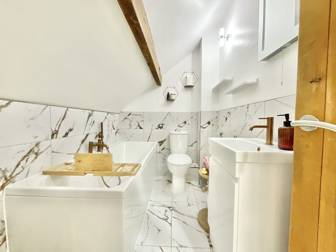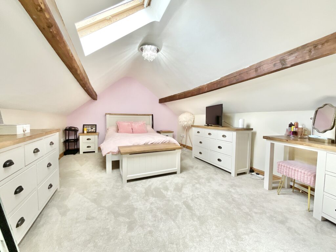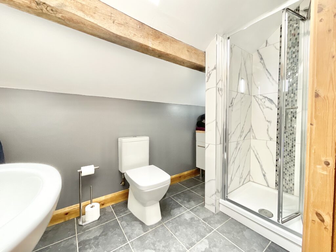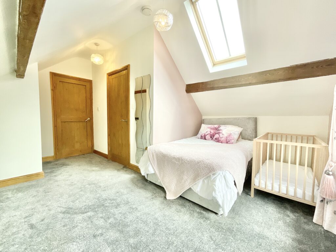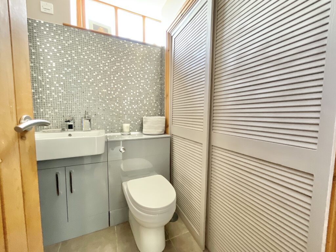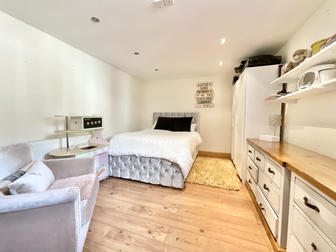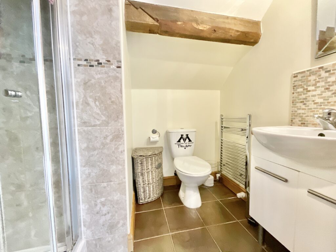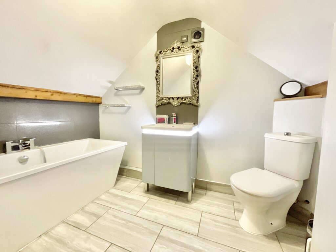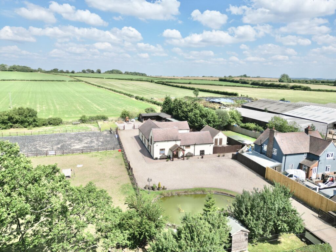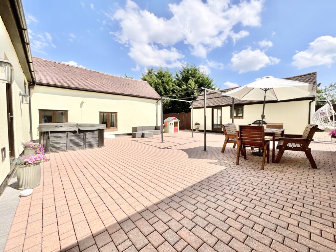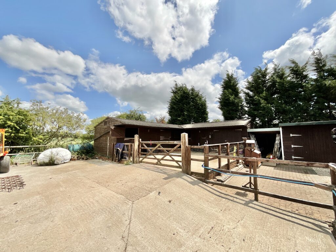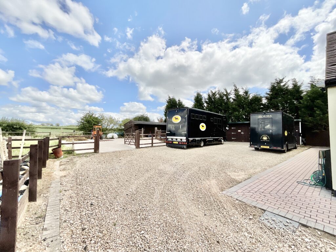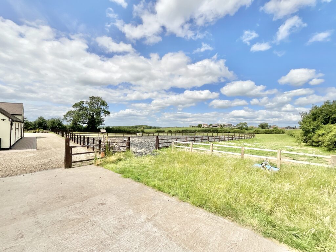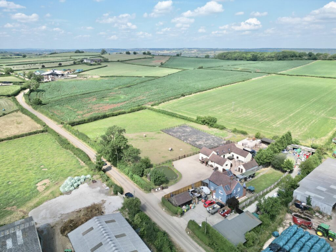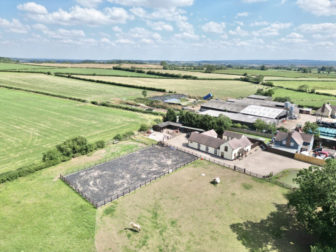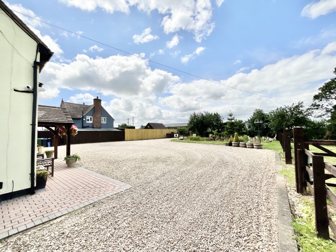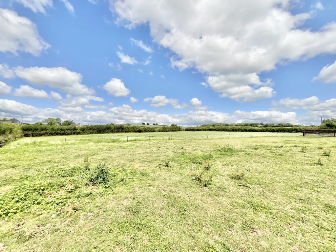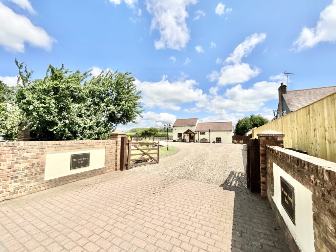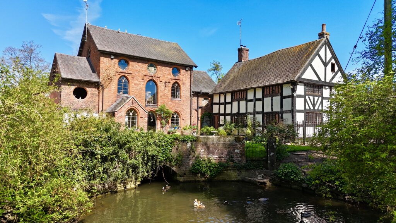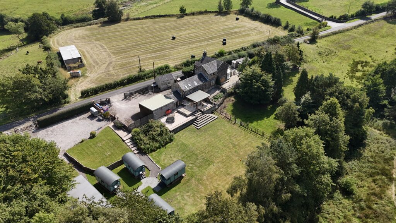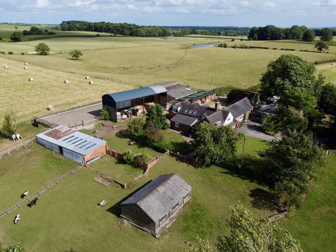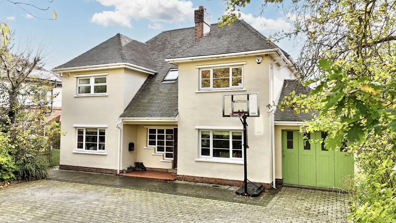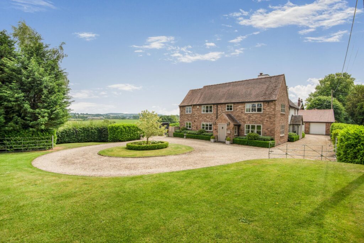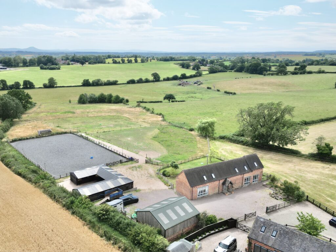Green Lane, Whitgreave, ST18
£925,000
5 reasons we love this property
- A charming home in Whitgreave sat on two acres of grounds with stables and a menage for practical equestrian living right on your doorstep!
- Five double bedrooms and four bathrooms allows room for the whole family and welcomed guests to relax and unwind.
- A generously sized living room presents endless charm along with a dining room and kitchen, making entertaining a dream.
- Outside, enjoy paddocks, a menage, stables, a garden store, workshop and versatile outbuilding for year round fun and equestrian lifestyle ease.
- Located on Green Lane in Whitgreave, enjoy rural living while still being close by to the amenities in Eccleshall and Stafford, along with Junction 14 of the M6 for easy travel links.
Virtual tour
About this property
Luxury equestrian estate with barn conversion, stables, outbuildings, and 2 acres of picturesque land. 5 beds, 4 baths, modern design, and stunning countryside views. Perfect for horse lovers or tranquil living.
Lights, camera, luxury. Straight from the silver screen and into your daydreams, The Grove is the stuff of epic period dramas and countryside rom-coms. Sitting pretty on two acres of land, this equestrian-friendly estate is your personal passport to picturesque living with a charming barn conversion main house, stables, versatile outbuilding, garden store, workshop, menage and green paddocks. Whether you're a horse lover, landscape dreamer or simply seeking a show stopping set for your next chapter, this five-bedroom, four-bathroom unique beauty has all the main character energy.
Drive through the secure gated entrance and onto the expansive gravel driveway, offering ample parking for family and guests. Step inside and discover a home where modern design meets timeless character. Be instantly introduced into the spacious dining room where this entertaining haven begins to sprout with the living room and kitchen located close by. The open-plan vaulted living area, enhanced by exposed wooden beams and an abundance of natural light from large windows, creates a grand yet welcoming space for family gatherings, while the heart of the home is the contemporary kitchen, featuring stylish cabinetry, quartz worktops, integrated appliance, breakfast bar and elegant herringbone style flooring, perfect for both culinary adventures and casual dining. A downstairs cloakroom makes things that even more practical and convenient.
The first floor is spread across three different sections of the home, each with their own staircase. All five bedrooms are spacious doubles, with three of them offering integral ensuite bathrooms. The principle bedroom is a large double with built in wardrobes and a Juliet balcony overlooking the show stopping rural views and home grounds. The second and third bedrooms are more well proportioned double rooms with built in wardrobes, while the fourth is located off a staircase from the living room with a private bathroom shared on its floor. The fifth bedroom sits on the ground floor offering more versatile space to make your own. Each bedroom offers plush carpeting, built-in wardrobes and charming exposed beams, while the luxurious bathrooms are finished with freestanding baths, walk-in showers, heated towel rails and ornate mirrors, blending sophistication with comfort.
Outside, things get even more dramatic… Surrounded by picturesque rural views, the property is a private haven boasting fenced garden punctuated by a decorative koi pond and scenic outdoor seating areas, an idyllic setting for relaxation or entertaining. Equestrian enthusiasts will delight in the dedicated stable facilities and a large fenced all weather menage, while outbuildings offer versatile storage or workspace options. A courtyard area off the living room offers a second outdoor space for more intimate entertaining and dining options.
Located on Green Lane in Whitgreave enjoy rural living while still being close by to Eccleshall and Stafford for excellent amenities, schools and travel links, with Junction 14 of the M6 nearby for easy motorway links. Whether you’re writing your next chapter, directing a countryside lifestyle or producing the family home of a lifetime, ‘Meadow Farm Barn’ is your grand, feel-good finale. Ready for your happily ever after? Roll the credits and call us today to book your private viewing. Your dream home is ready for its close-up.
Location
Great Bridgeford sits in between the much sought after village of Eccleshall where there are shops, bars and restaurants along with a doctors, solicitors and a dentists and the County town of Stafford where there is a far wider variety of amenities along with travel links by both motorway and train.
Council Tax Band: F
Tenure: Freehold
Useful Links
Broadband and mobile phone coverage checker - https://checker.ofcom.org.uk/
Floor Plans
Please note that floor plans are provided to give an overall impression of the accommodation offered by the property. They are not to be relied upon as a true, scaled and precise representation. Whilst we make every attempt to ensure the accuracy of the floor plan, measurements of doors, windows, rooms and any other item are approximate. This plan is for illustrative purposes only and should only be used as such by any prospective purchaser.
Agent's Notes
Although we try to ensure accuracy, these details are set out for guidance purposes only and do not form part of a contract or offer. Please note that some photographs have been taken with a wide-angle lens. A final inspection prior to exchange of contracts is recommended. No person in the employment of James Du Pavey Ltd has any authority to make any representation or warranty in relation to this property.
ID Checks
Please note we charge £50 inc VAT for ID Checks and verification for each person financially involved with the transaction when purchasing a property through us.
Referrals
We can recommend excellent local solicitors, mortgage advice and surveyors as required. At no time are you obliged to use any of our services. We recommend Gent Law Ltd for conveyancing, they are a connected company to James Du Pavey Ltd but their advice remains completely independent. We can also recommend other solicitors who pay us a referral fee of £240 inc VAT. For mortgage advice we work with RPUK Ltd, a superb financial advice firm with discounted fees for our clients. RPUK Ltd pay James Du Pavey 25% of their fees. RPUK Ltd is a trading style of Retirement Planning (UK) Ltd, Authorised and Regulated by the Financial Conduct Authority. Your Home is at risk if you do not keep up repayments on a mortgage or other loans secured on it. We receive £70 inc VAT for each survey referral.



