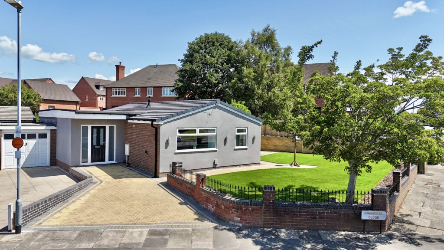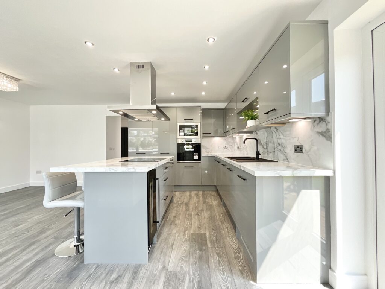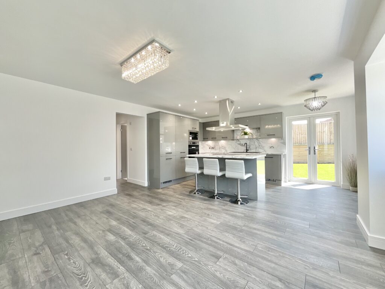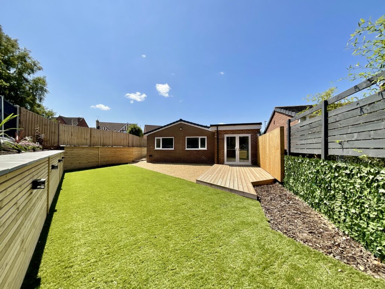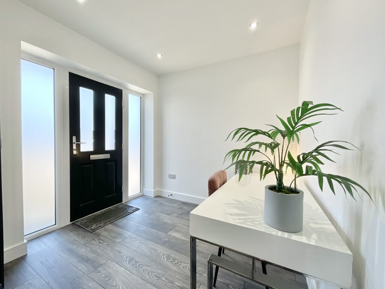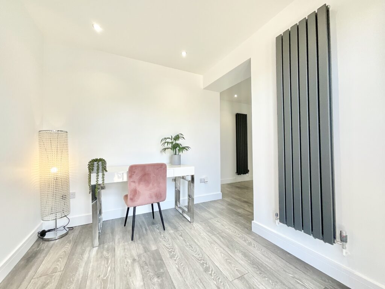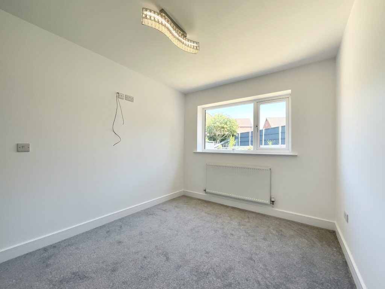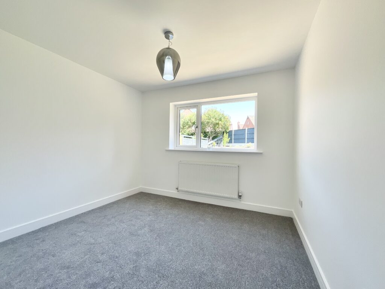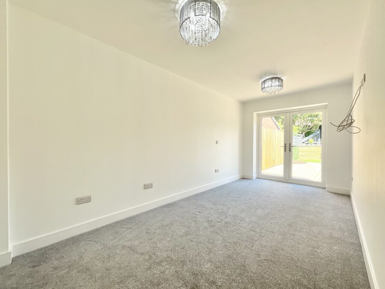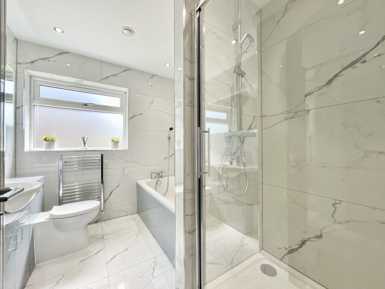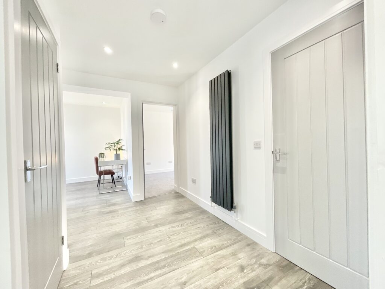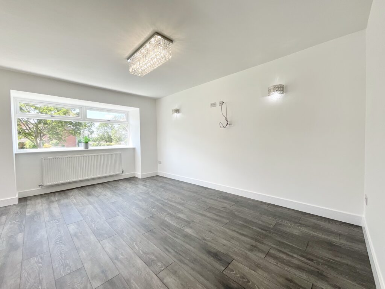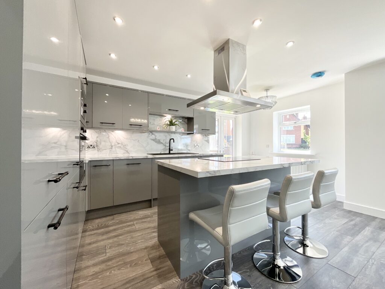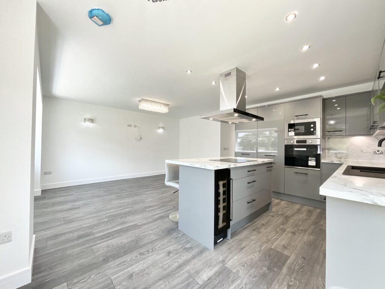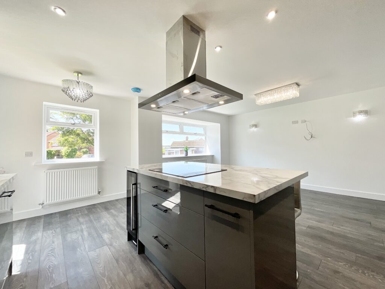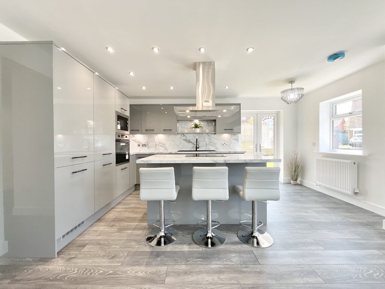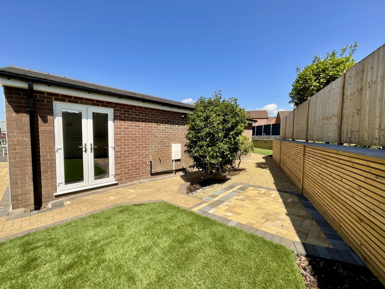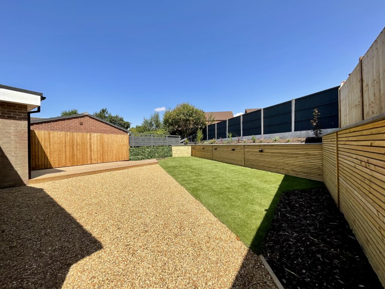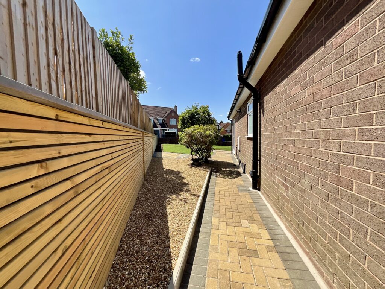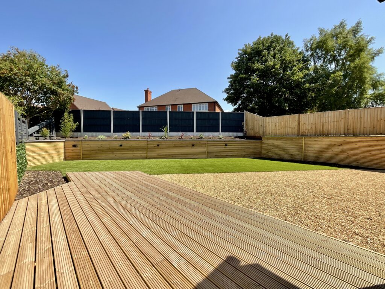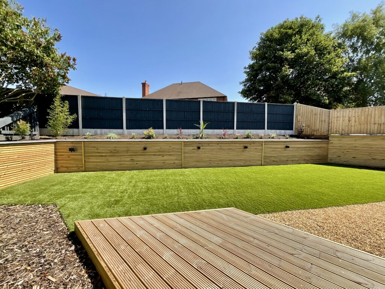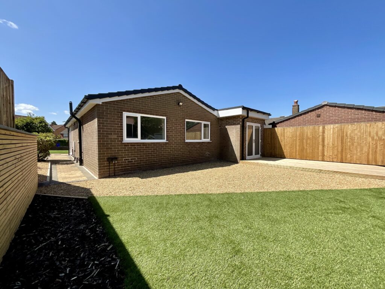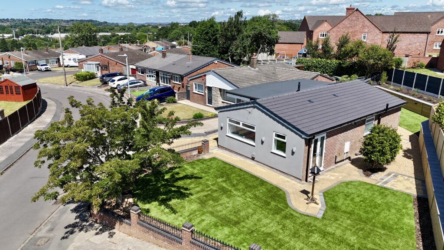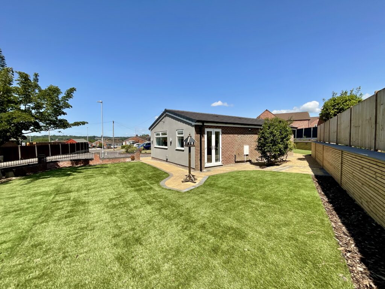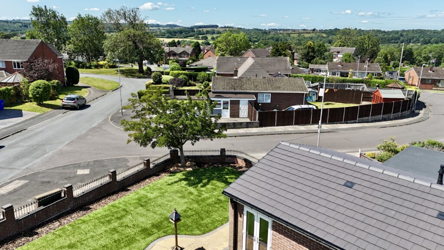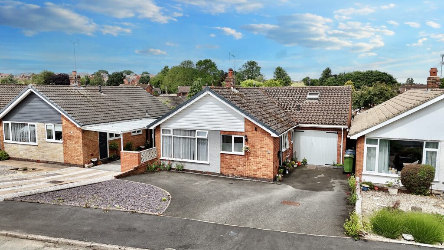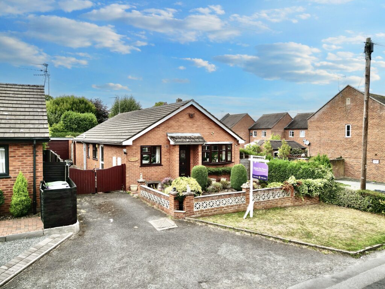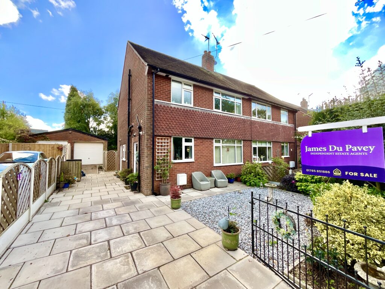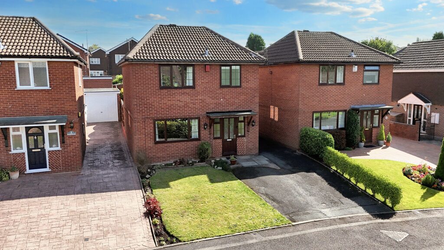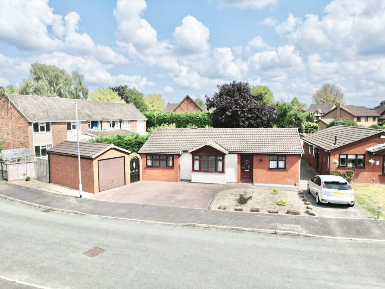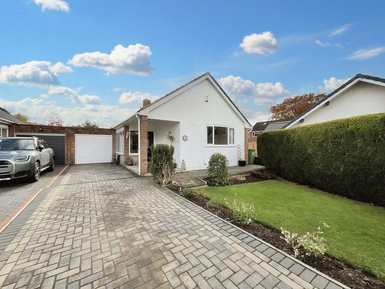Balmoral Close, Stoke-On-Trent, ST4
£290,000
Offers Over
5 reasons we love this property
- Positioned on a spacious corner plot with wraparound garden and far-reaching views.
- Fully renovated, extended and finished to an impeccable, move-in-ready standard.
- Sleek high-gloss kitchen with island, wine fridge and integrated appliances—all under warranty.
- Thoughtfully designed layout with three bedrooms and flexible spaces for work or relaxation.
- Landscaped garden with decking, artificial lawn and private driveway—perfect for easy outdoor living.
Virtual tour
About this property
Corner-plot gem on Balmoral Close! Fully renovated, high-spec & high-gloss, with sleek kitchen, luxury bath & wraparound garden. Chain-free & move-in ready—fit for a king or queen!
Your castle on the corner...If you're seeking a home where luxury meets low maintenance, where style, space and sophistication rule the day, welcome to your modern-day palace on Balmoral Close. Set proudly on a generous elevated corner plot, this three-bedroom link-detached bungalow has been completely reimagined...extended, converted, and finished to an impeccable standard throughout. The result? A truly regal retreat where the hard work’s done and all that’s left is to unpack your boxes and pour a cuppa. Step into a grand entrance hall, not just a hallway, but a flexible space perfect for a home office or reading corner, complete with cloak storage and a plumbed cupboard ready for a washing machine. Every inch has been thoughtfully designed to blend practicality with panache. The home flows effortlessly, with three well-proportioned bedrooms, all to the rear with serene garden views. The third room is a versatile crown jewel, ideal as a bedroom, a snug, or a separate lounge, boasting French doors that lead to the decking and landscaped garden. The bathroom is pure luxury...a walk-in shower, deep bath, and even a Bluetooth mirror to soundtrack your soak. All wrapped in a neutral palette that’s calm, elegant and effortlessly stylish. Then, the main event: the kitchen, dining and living space, a truly show-stopping heart of the home. Bright, spacious and beautifully arranged with views over the lawn, this space is fit for a feast or a cosy night in. The high-gloss kitchen gleams with integrated appliances (including a wine fridge!) all under warranty ready to start the day you move in. There’s a sleek central island, perfect for entertaining, all wrapped in clean, modern lines and neutral tones to suit any taste. Outside, the landscaped wraparound garden is low-maintenance and high-impact, with artificial lawn, timber decking and smart borders, always pristine, whatever the season. A private driveway completes the picture. Set in popular Hanford, with shops, amenities and transport links all close at hand, this corner plot commands a prime position, slightly elevated to enjoy far-reaching views, and with a sense of space that truly sets it apart. Chain-free and move-in ready, this is a home that wears the crown with pride. So come claim your keys to the kingdom...before someone else beats you to the throne.
Council Tax Band: C
Tenure: Freehold
Useful Links
Broadband and mobile phone coverage checker - https://checker.ofcom.org.uk/
Floor Plans
Please note that floor plans are provided to give an overall impression of the accommodation offered by the property. They are not to be relied upon as a true, scaled and precise representation. Whilst we make every attempt to ensure the accuracy of the floor plan, measurements of doors, windows, rooms and any other item are approximate. This plan is for illustrative purposes only and should only be used as such by any prospective purchaser.
Agent's Notes
Although we try to ensure accuracy, these details are set out for guidance purposes only and do not form part of a contract or offer. Please note that some photographs have been taken with a wide-angle lens. A final inspection prior to exchange of contracts is recommended. No person in the employment of James Du Pavey Ltd has any authority to make any representation or warranty in relation to this property.
ID Checks
Please note we charge £30 inc VAT for each buyers ID Checks when purchasing a property through us.
Referrals
We can recommend excellent local solicitors, mortgage advice and surveyors as required. At no time are you obliged to use any of our services. We recommend Gent Law Ltd for conveyancing, they are a connected company to James Du Pavey Ltd but their advice remains completely independent. We can also recommend other solicitors who pay us a referral fee of £240 inc VAT. For mortgage advice we work with RPUK Ltd, a superb financial advice firm with discounted fees for our clients. RPUK Ltd pay James Du Pavey 25% of their fees. RPUK Ltd is a trading style of Retirement Planning (UK) Ltd, Authorised and Regulated by the Financial Conduct Authority. Your Home is at risk if you do not keep up repayments on a mortgage or other loans secured on it. We receive £70 inc VAT for each survey referral.



