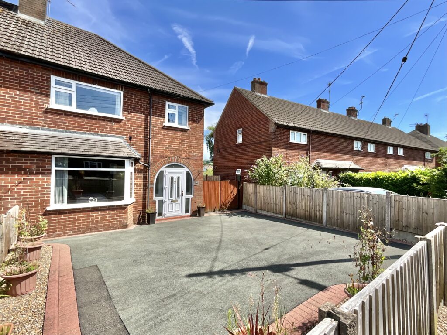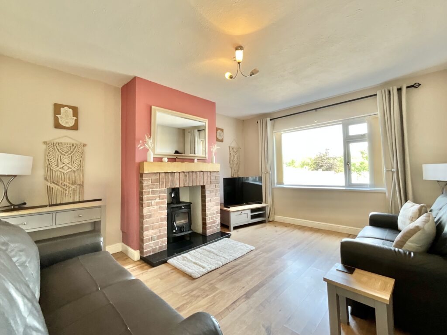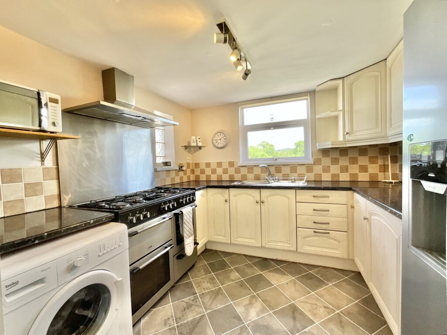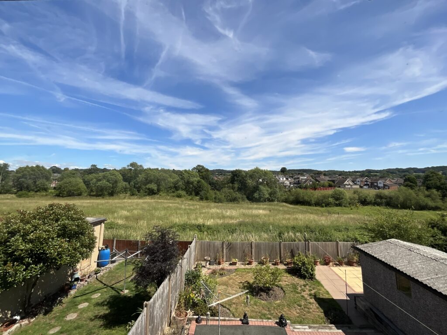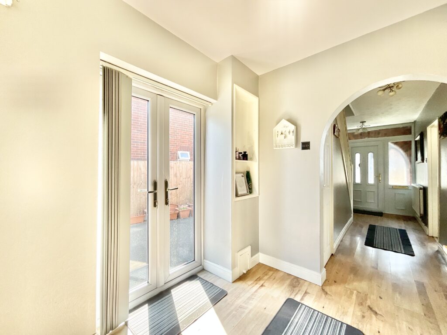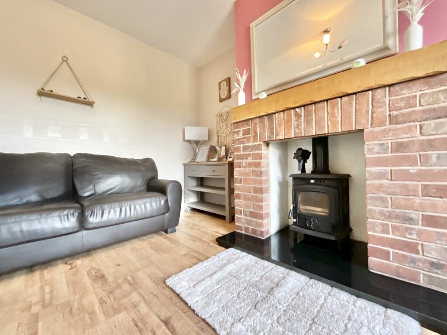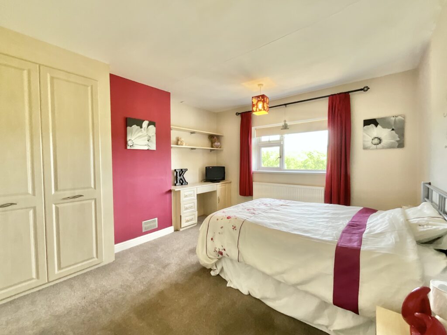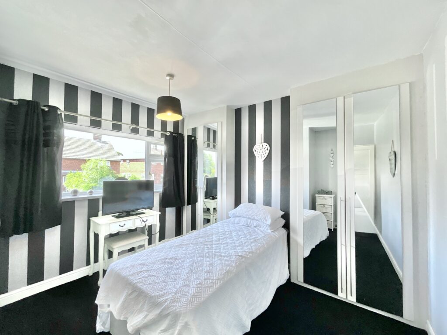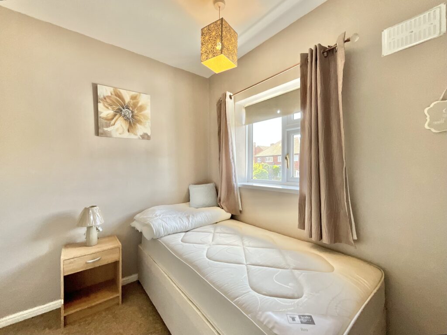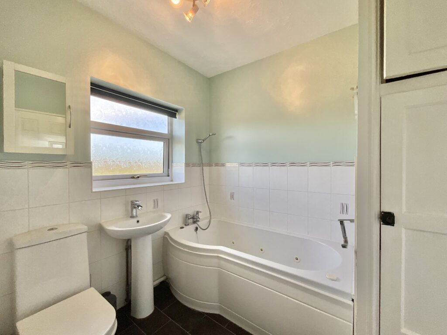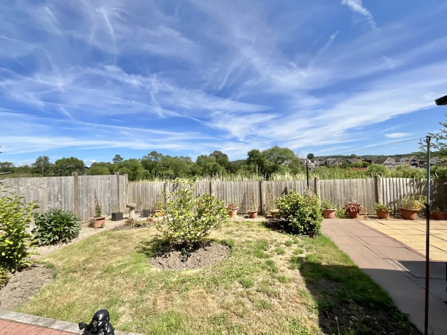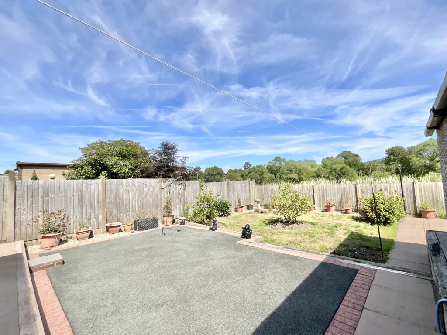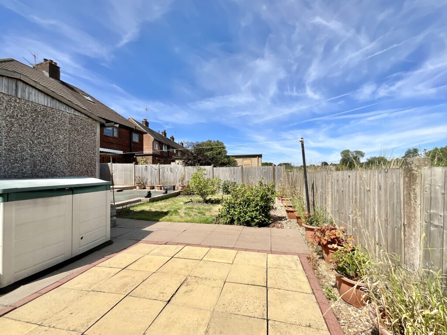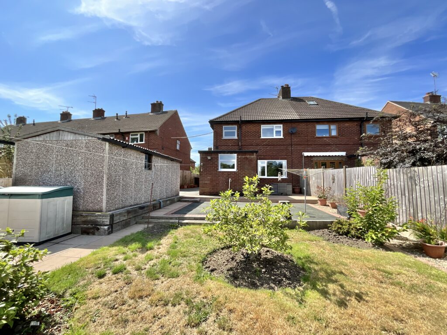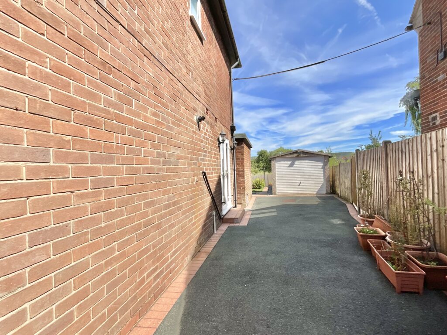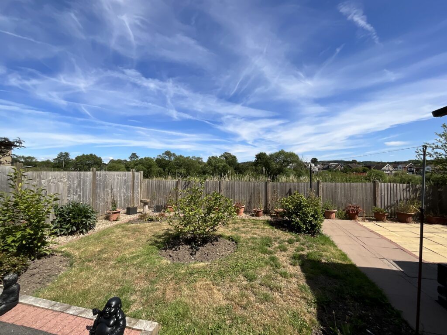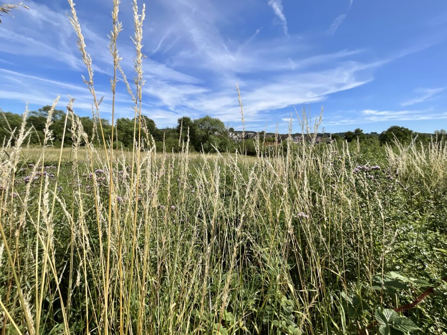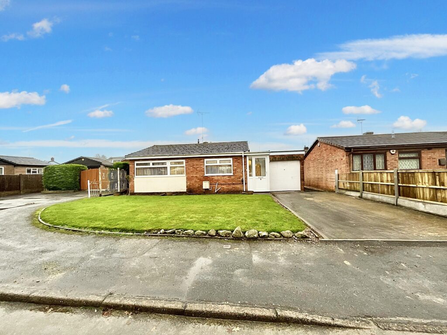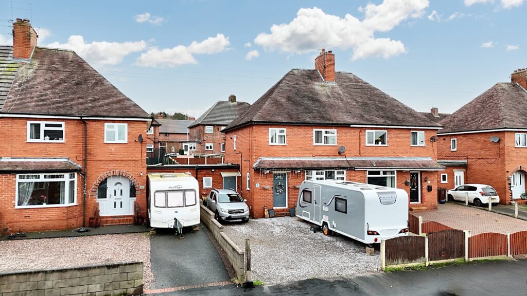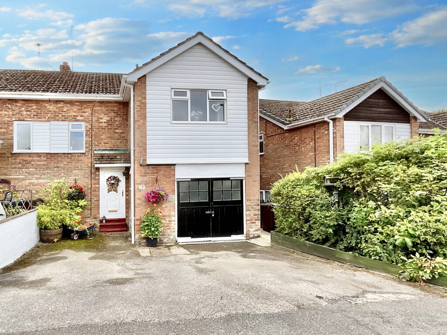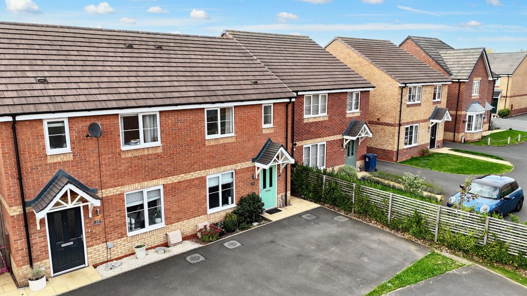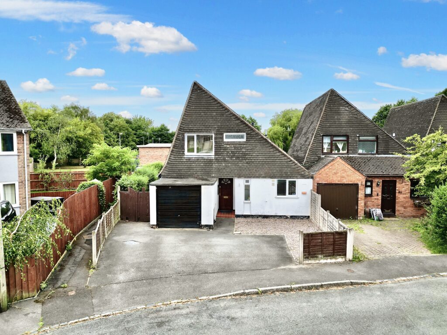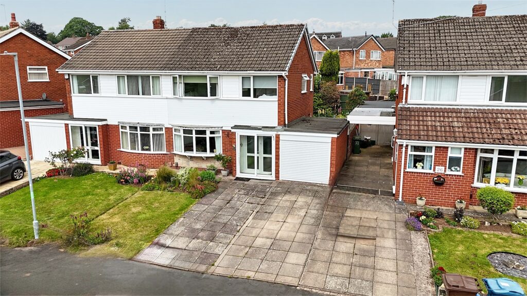Robina Drive, Cheadle, ST10
£225,000
5 reasons we love this property
- Spacious 3-bed semi-detached home with stunning open field views and flexible living space across two floors.
- Two reception rooms including a living room with log burner and rear countryside outlook—perfect for cosy nights in.
- With three good sized bedrooms and family bathroom providing excellent upstairs space.
- Generous driveway, gated access & detached garage, offering ample parking and ideal family convenience.
- Located in the sought-after market town of Cheadle, with easy walking access to schools, shops, cafes, and amenities.
About this property
Family home in walking distance of charming Cheadle market town. Three beds, scenic field views, spacious living. Driveway, garage, smart garden. Countryside living near town amenities.
Among the Fields of Gold – A family home with a view! Perfectly positioned on the edge of the ever-popular market town of Cheadle, this spacious three-bedroom semi-detached home offers scenic field views to the rear, family-friendly living, and easy access to local amenities - all within walking distance. Step into the home via a practical porch and into a bright hallway, with two reception rooms offering flexible family space. The dining room is ideal for gatherings, while the cosy living room boasts a log burner and gorgeous countryside views, bringing warmth and nature together. The well-equipped kitchen features wood-effect wall and base units, laminate flooring, and space for your everyday appliances. French doors open to the side driveway and garden - perfect for al fresco living and entertaining. A large under stairs cupboard adds excellent storage. Upstairs, there are three bedrooms: two generous doubles, both with fitted wardrobes, and a single bedroom ideal for a nursery, guest room or home office. The modern family bathroom includes a bath with shower, basin, WC, and a large built-in storage cupboard. To the front, a spacious tarmac driveway offers parking for multiple vehicles, with wooden gates opening to a second extended driveway leading to a detached garage. The low-maintenance rear garden is smartly designed with two well-zoned patio areas for relaxing or entertaining, plus a small lawned area - all set against an idyllic countryside backdrop. Set within walking distance of Cheadle’s shops, schools, and cafes, this is a rare opportunity to enjoy rural charm with all the benefits of market town living close at hand. Among the fields of gold, this home offers more than just a view—it offers a lifestyle. With space to grow, countryside on your doorstep, and Cheadle just a stroll away, it’s the perfect setting for your family’s next chapter. Come and experience it for yourself - homes like this don’t stay hidden for long.
Council Tax Band: A
Tenure: Freehold
Useful Links
Broadband and mobile phone coverage checker - https://checker.ofcom.org.uk/
Floor Plans
Please note that floor plans are provided to give an overall impression of the accommodation offered by the property. They are not to be relied upon as a true, scaled and precise representation. Whilst we make every attempt to ensure the accuracy of the floor plan, measurements of doors, windows, rooms and any other item are approximate. This plan is for illustrative purposes only and should only be used as such by any prospective purchaser.
Agent's Notes
Although we try to ensure accuracy, these details are set out for guidance purposes only and do not form part of a contract or offer. Please note that some photographs have been taken with a wide-angle lens. A final inspection prior to exchange of contracts is recommended. No person in the employment of James Du Pavey Ltd has any authority to make any representation or warranty in relation to this property.
ID Checks
Please note we charge £50 inc VAT for ID Checks and verification for each person financially involved with the transaction when purchasing a property through us.
Referrals
We can recommend excellent local solicitors, mortgage advice and surveyors as required. At no time are you obliged to use any of our services. We recommend Gent Law Ltd for conveyancing, they are a connected company to James Du Pavey Ltd but their advice remains completely independent. We can also recommend other solicitors who pay us a referral fee of £240 inc VAT. For mortgage advice we work with RPUK Ltd, a superb financial advice firm with discounted fees for our clients. RPUK Ltd pay James Du Pavey 25% of their fees. RPUK Ltd is a trading style of Retirement Planning (UK) Ltd, Authorised and Regulated by the Financial Conduct Authority. Your Home is at risk if you do not keep up repayments on a mortgage or other loans secured on it. We receive £70 inc VAT for each survey referral.



