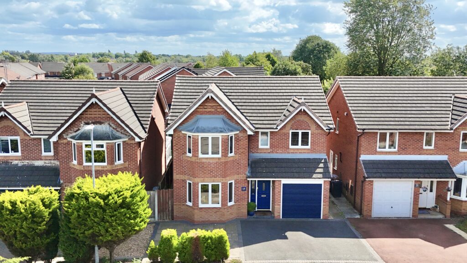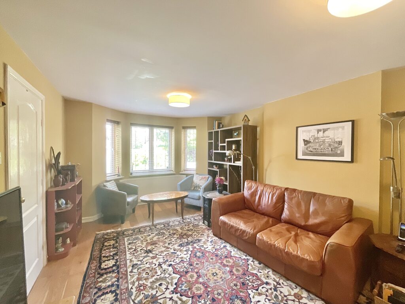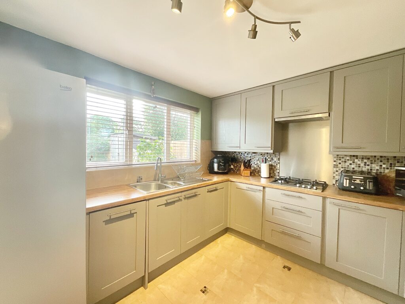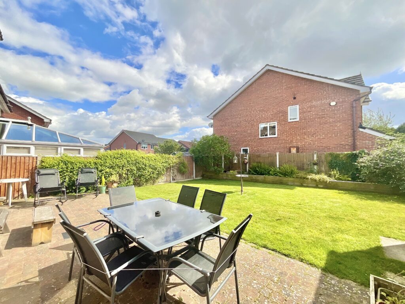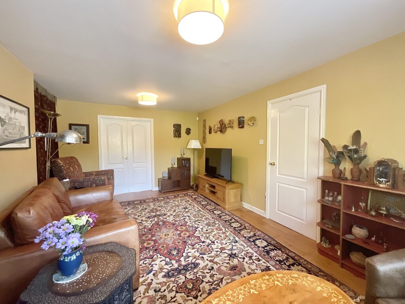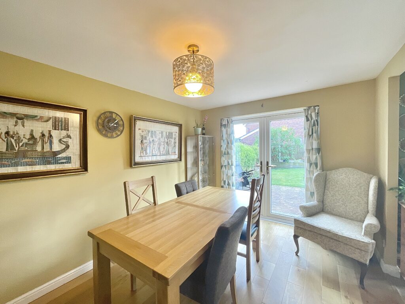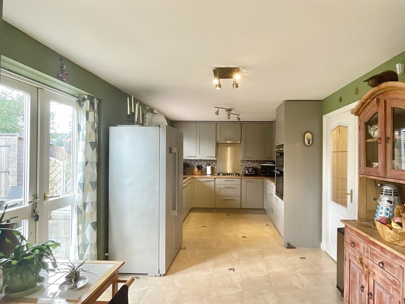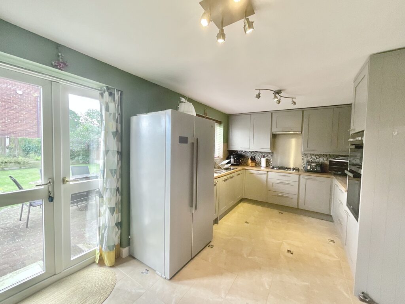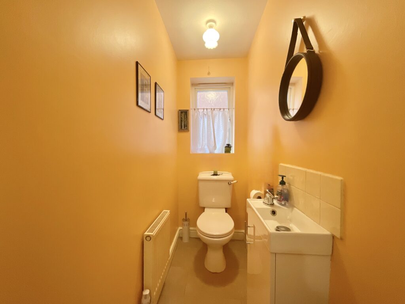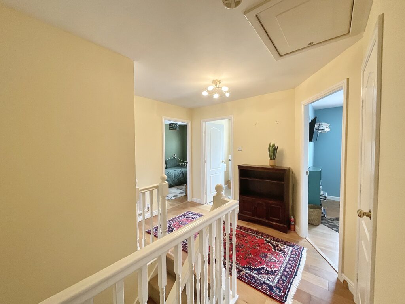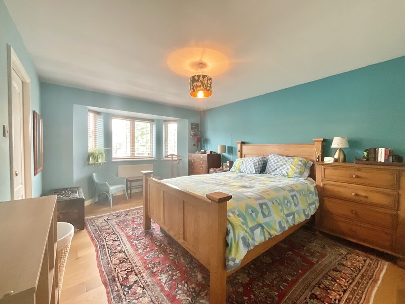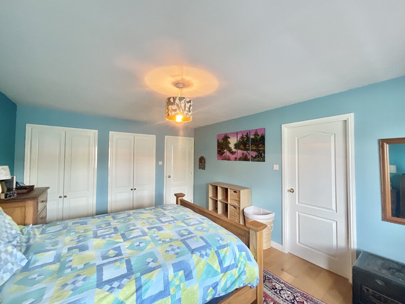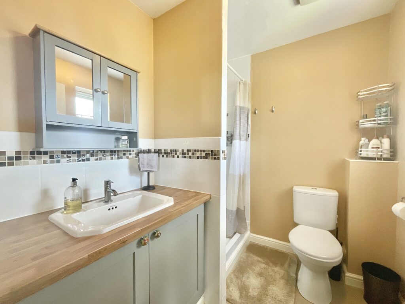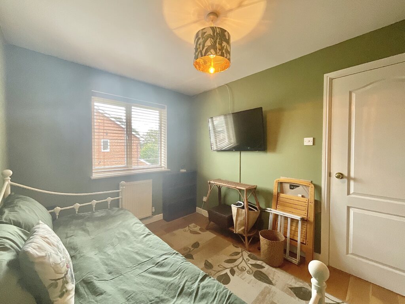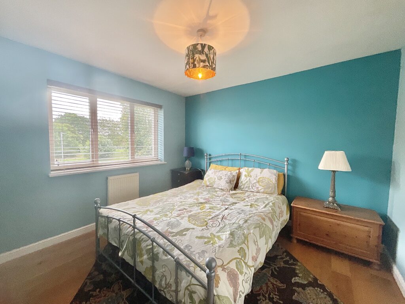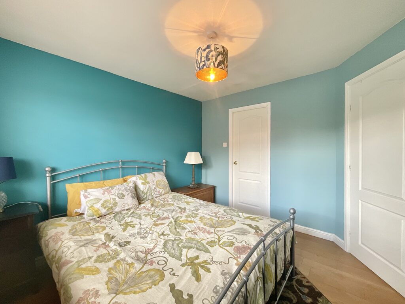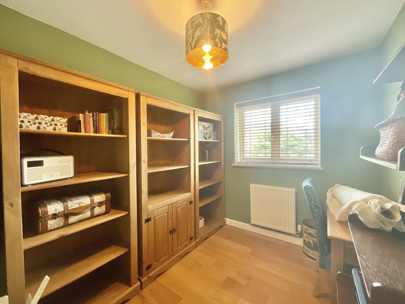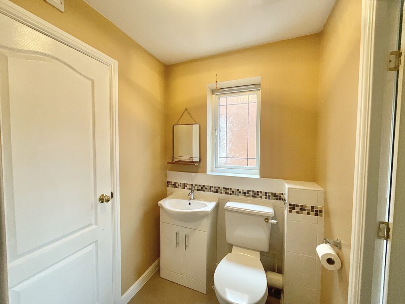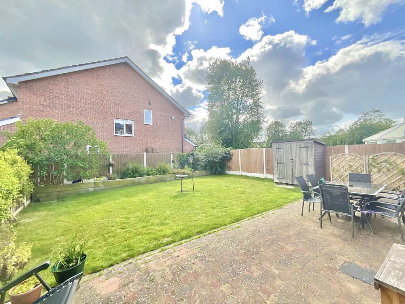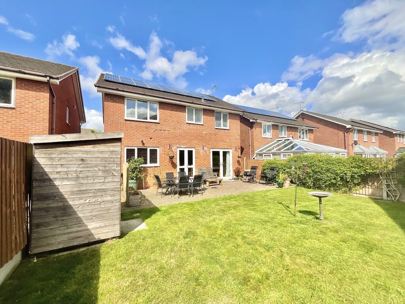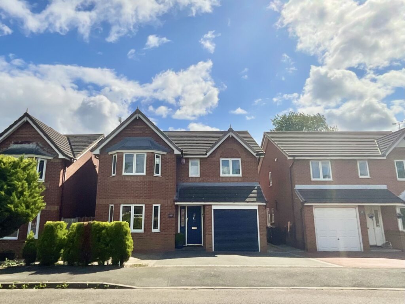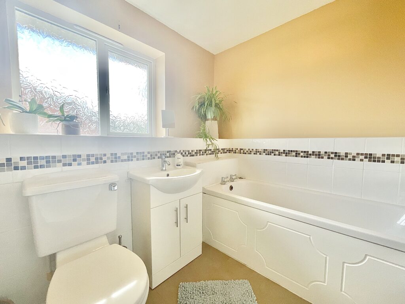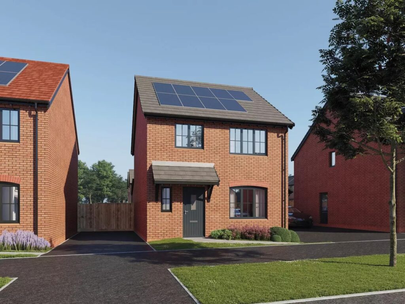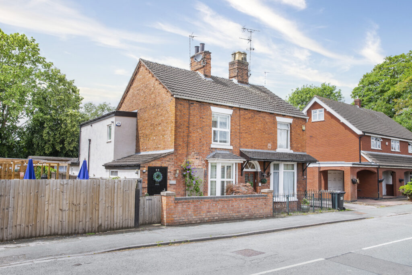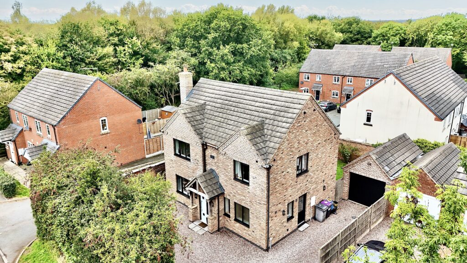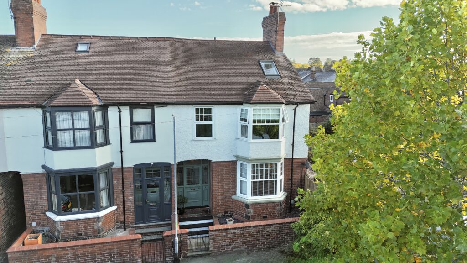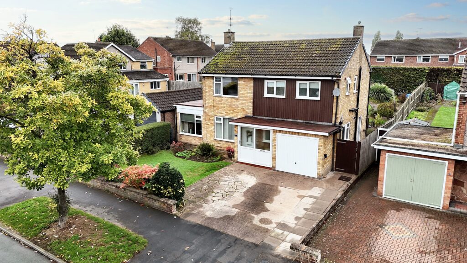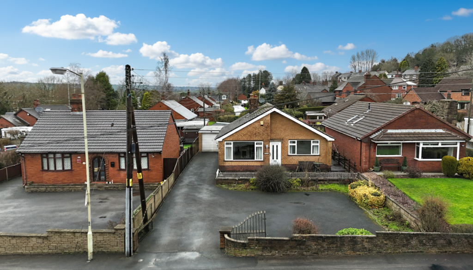James Atkinson Way, Crewe, CW1
£325,000
Offers Over
5 reasons we love this property
- Spacious and Versatile Living Areas – Bright living room with bay window, open-plan dining/kitchen, and French doors leading to the garden—ideal for family life and entertaining.
- Modern Kitchen with Integrated Appliances – Includes oven, gas hob, dishwasher, sleek worktops, ample storage, and space for a full-size fridge-freezer.
- Four Well-Proportioned Bedrooms – Master with ensuite and wardrobes, large second bedroom, flexible third used as a study, and fourth overlooking the garden.
- Energy-Efficient with Solar Panels – Solar panels reduce energy costs and support eco-friendly living.
- Excellent Location and Local Amenities – Close to Crewe town centre, walking distance to Leighton Hospital, Leighton Academy, and local park with scenic walking paths available.
Virtual tour
Nestled in a quiet and family-friendly area of Crewe, this impressive four-bedroom detached property combines spacious modern living with warmth and practicality. With thoughtful design, flexible spaces, and a location that offers both convenience and tranquillity, this home is perfect for growing families or professionals looking for that extra bit of comfort.
Step inside to a welcoming hallway that leads into a bright and expansive living room. A striking bay window floods the space with natural light throughout the day, creating a warm and inviting atmosphere ideal for both relaxing evenings and entertaining guests.
The heart of the home is the stylish open-plan dining and kitchen area, designed for seamless everyday living. The dining space flows effortlessly into the modern kitchen, which boasts sleek countertops, integrated appliances—including a gas hob, oven, and dishwasher—and room for a large fridge-freezer. French doors open directly from the dining area onto the rear garden, making alfresco dining or watching the kids play on the lawn both easy and enjoyable.
For added convenience, there’s a downstairs WC, and clever storage solutions can be found throughout the home, including an under-stairs cupboard, a built in coat closet and a garage with further room for storage or utility use.
Upstairs, the master bedroom is a generous retreat, featuring dual built-in wardrobes and a stylish ensuite complete with shower and a contemporary vanity unit with storage beneath the sink. Bedroom two is another spacious double, offering peaceful views of the garden and its own access to a shared Jack-and-Jill ensuite with bedroom three—currently set up as a home office, demonstrating the flexibility of the space to suit your lifestyle. Bedroom four is a comfortable room overlooking the rear garden, ideal as a guest bedroom, nursery, or additional study.
The family bathroom is well-appointed with a large bathtub, modern fittings, and a bright window that fills the space with light.
Outside, the private garden offers a generous mix of lawn and patio—perfect for summer barbecues, morning coffees, or simply unwinding after a long day. Whether you're entertaining or enjoying a quiet weekend at home, this space caters to every occasion.
This home also features solar panels, helping to reduce energy bills and your carbon footprint. Situated just a short walk from Leighton Hospital, the property is ideal for medical professionals, a short walk to Leighton Academy, and with a local park just steps away and a network of scenic footpaths, it’s a haven for walkers, families, and pet owners alike.
Location
Located just on the outskirts of Crewe town centre which is renowned for its historical association with the railway industry, Crewe boasts a well-connected transport network, making it an ideal hub for both commuters and travellers. The Crewe Heritage Centre offers a fascinating glimpse into the town's railway past, while the Lyceum Theatre provides a venue for a diverse range of performances, from local productions to touring shows. The picturesque Queens Park, with its beautiful gardens, lake, and recreational facilities, is perfect for leisurely strolls and family outings. With its blend of historical charm and contemporary development, Crewe offers a welcoming and enriching environment for residents and visitors alike.
Council Tax Band: D
Tenure: Freehold
Useful Links
Broadband and mobile phone coverage checker - https://checker.ofcom.org.uk/
Floor Plans
Please note that floor plans are provided to give an overall impression of the accommodation offered by the property. They are not to be relied upon as a true, scaled and precise representation. Whilst we make every attempt to ensure the accuracy of the floor plan, measurements of doors, windows, rooms and any other item are approximate. This plan is for illustrative purposes only and should only be used as such by any prospective purchaser.
Agent's Notes
Although we try to ensure accuracy, these details are set out for guidance purposes only and do not form part of a contract or offer. Please note that some photographs have been taken with a wide-angle lens. A final inspection prior to exchange of contracts is recommended. No person in the employment of James Du Pavey Ltd has any authority to make any representation or warranty in relation to this property.
ID Checks
Please note we charge £50 inc VAT for ID Checks and verification for each person financially involved with the transaction when purchasing a property through us.
Referrals
We can recommend excellent local solicitors, mortgage advice and surveyors as required. At no time are you obliged to use any of our services. We recommend Gent Law Ltd for conveyancing, they are a connected company to James Du Pavey Ltd but their advice remains completely independent. We can also recommend other solicitors who pay us a referral fee of £240 inc VAT. For mortgage advice we work with RPUK Ltd, a superb financial advice firm with discounted fees for our clients. RPUK Ltd pay James Du Pavey 25% of their fees. RPUK Ltd is a trading style of Retirement Planning (UK) Ltd, Authorised and Regulated by the Financial Conduct Authority. Your Home is at risk if you do not keep up repayments on a mortgage or other loans secured on it. We receive £70 inc VAT for each survey referral.



