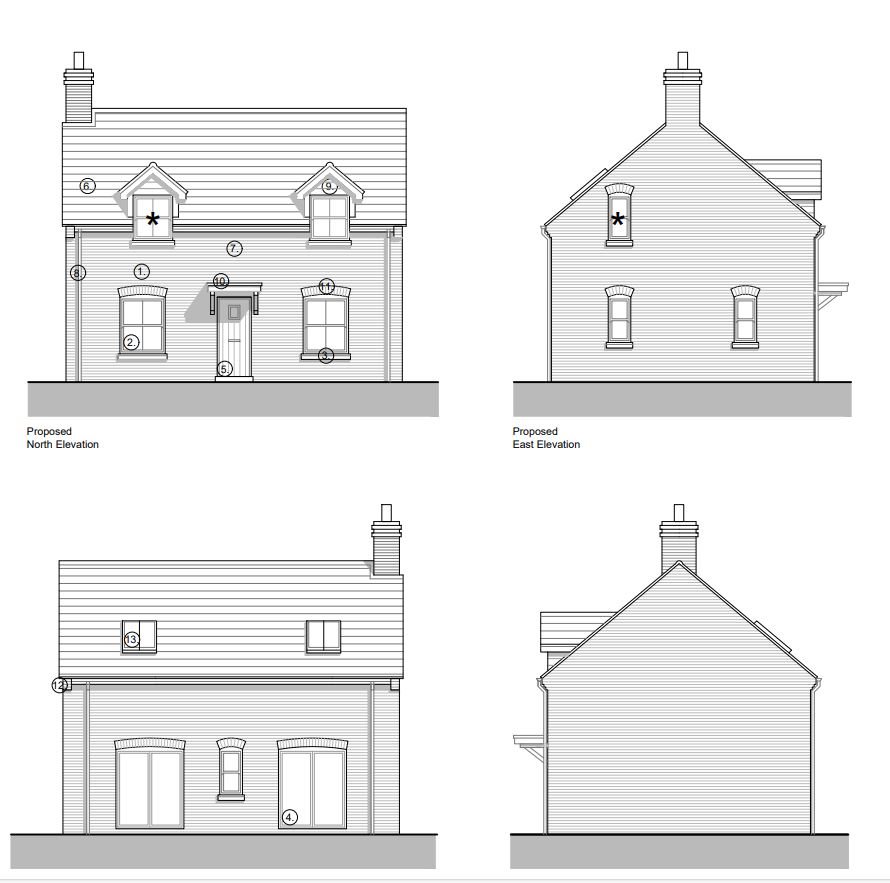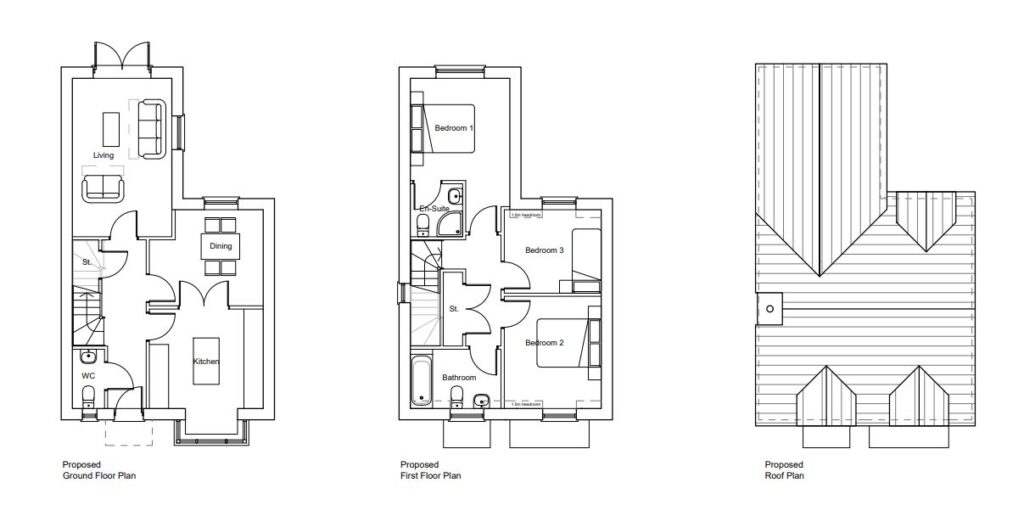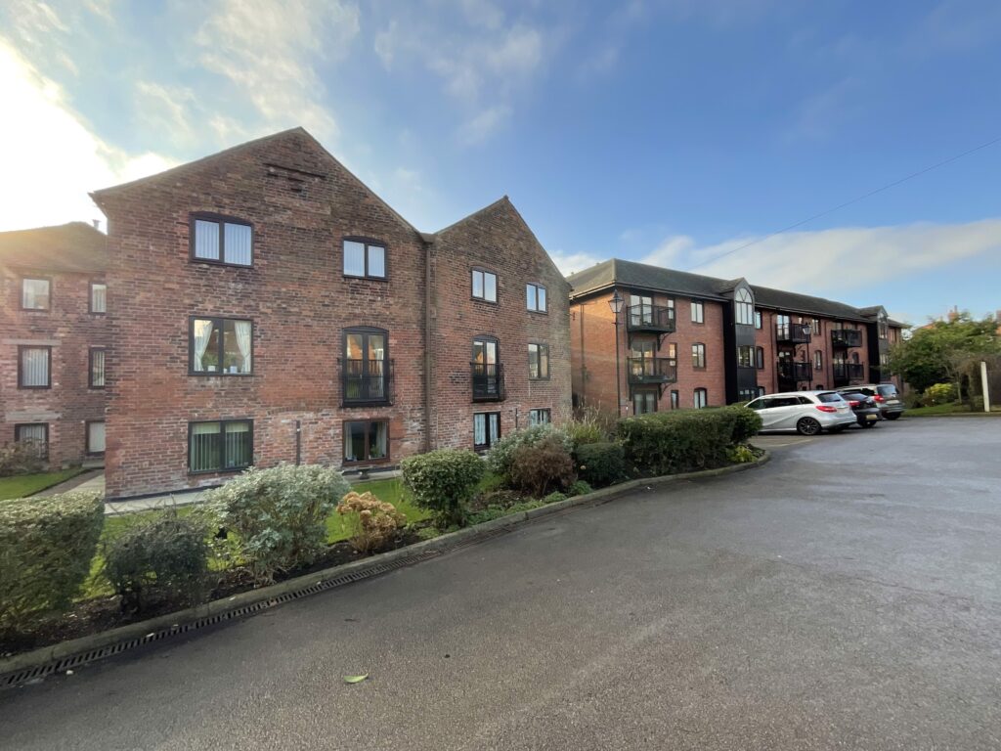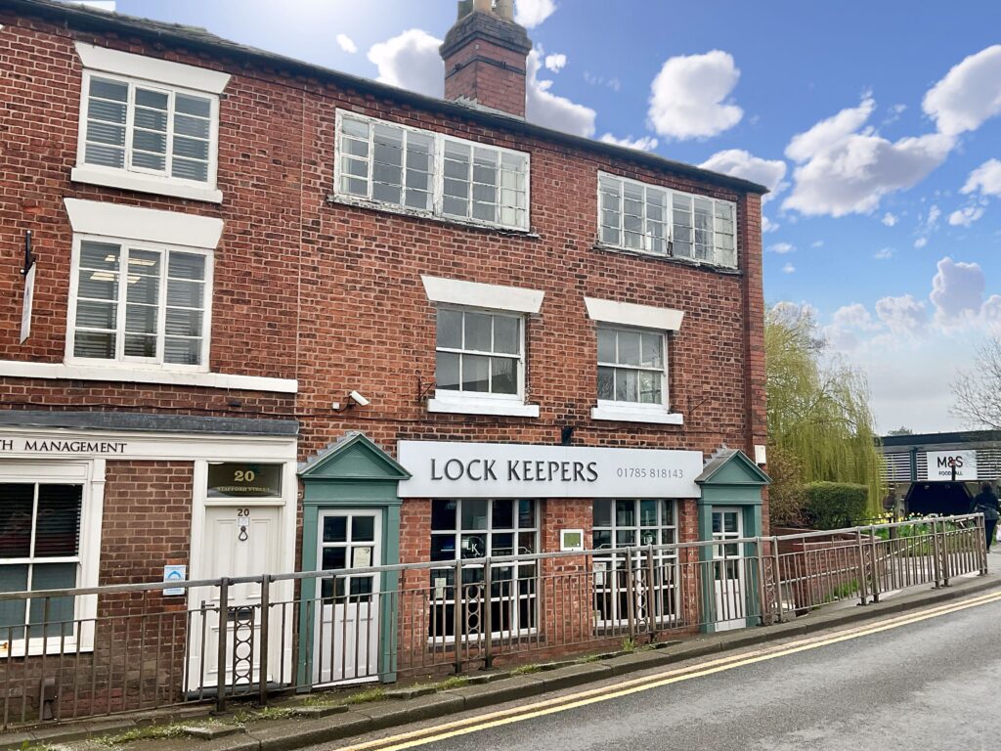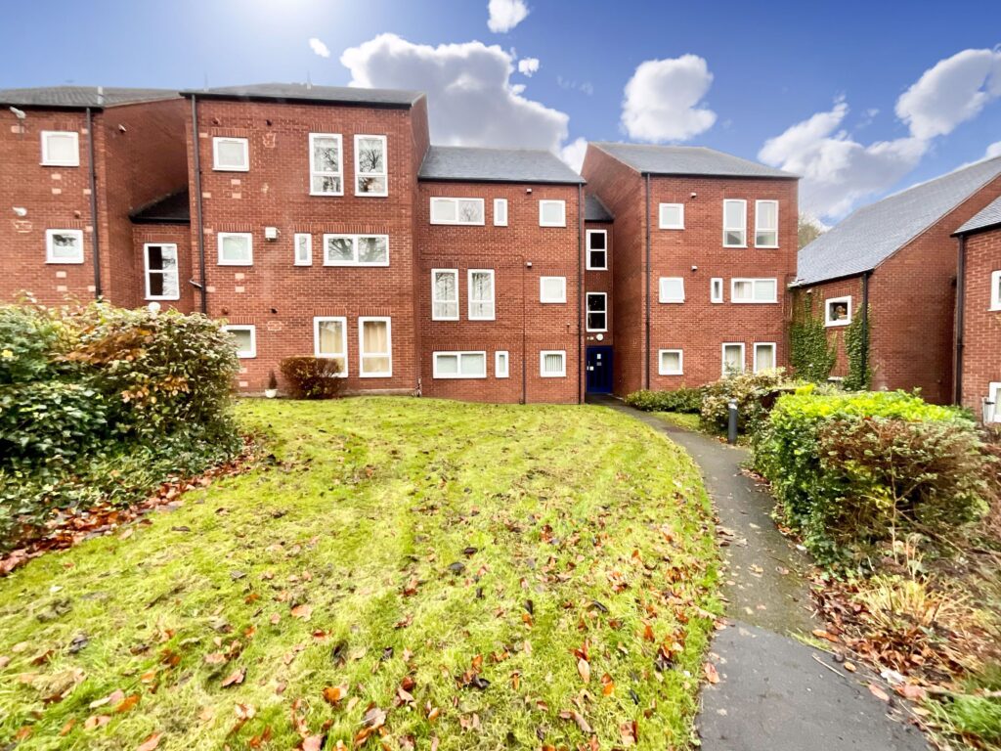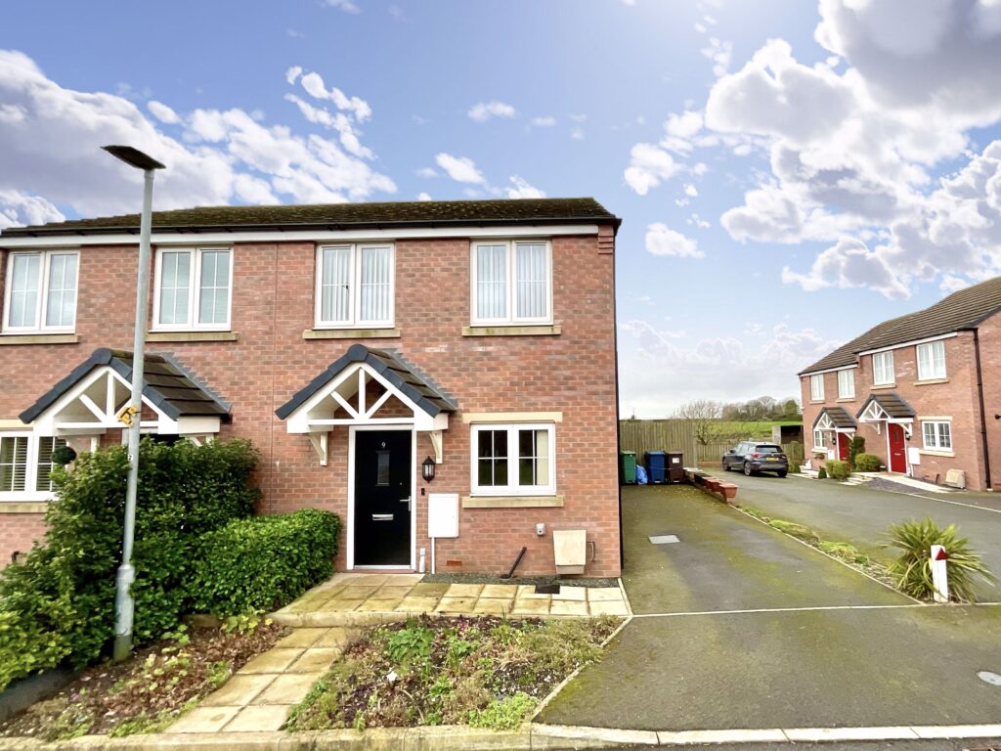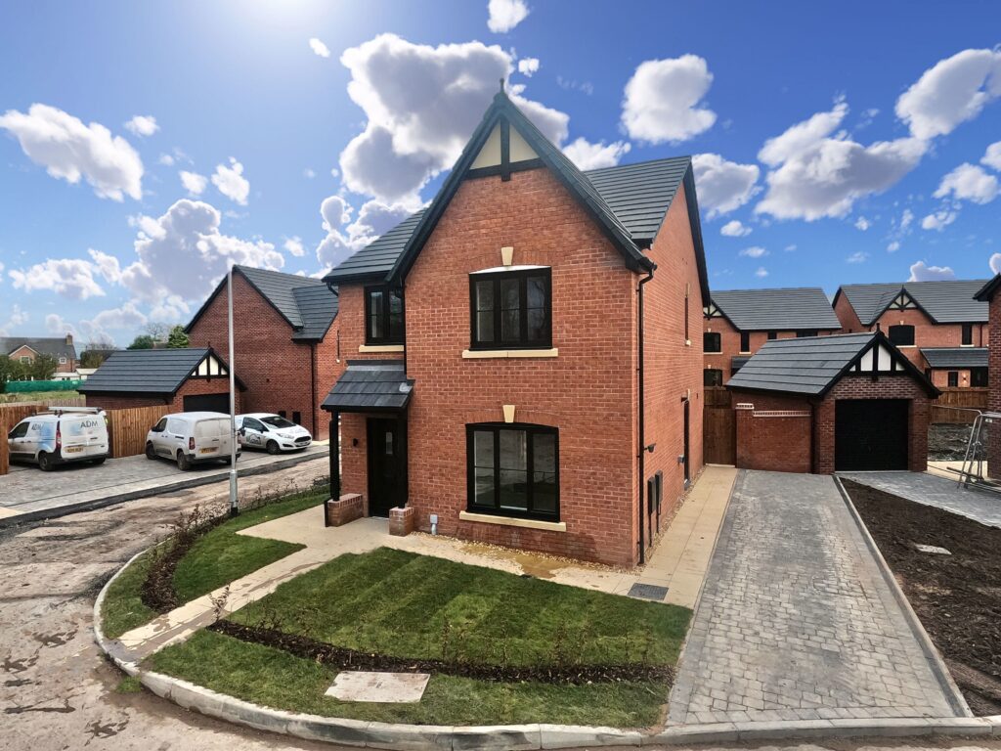Shrewsbury Road, Market Drayton, TF9
£80,000
3 reasons we love this property
- Two plots available both with permission to build a 3 bedrooms detached house
- Planning application number 22/05267/FUL
- Town centre location making the ideal place to lay your foundations
About this property
Prime plot, with the coveted outline planning permission for two, three bedroom detached properties.
Welcome to the heart of convenience and community charm – a town centre parcel of land that beckons you to build your dream 3-bedroom detached haven! This prime plot, with the coveted outline planning permission, is not just a piece of real estate; it's the epicentre of urban living at its finest. One of the standout features of this parcel is its proximity to local amenities, ensuring that everything you need is just a stone's throw away. From boutique shops to cafes and eateries, your new home is surrounded by the lively hum of urban life. Need your weekly shop? No problem with a brand new Tesco Local right next door. Want to catch up with friends over a cup of coffee? The options are limitless. In summary, this town centre parcel of land is more than just a spot for your future home; it's an invitation to become part of a dynamic, thriving community. Seize the opportunity to create a residence that not only reflects your style but also thrives in the vibrant rhythm of urban living. Your 3-bedroom detached house is not just a home – it's a celebration of life at the centre of it all. Check out the planning application in full using the following reference 22/05267/FUL
Useful Links
Broadband and mobile phone coverage checker - https://checker.ofcom.org.uk/
Floor Plans
Please note that floor plans are provided to give an overall impression of the accommodation offered by the property. They are not to be relied upon as a true, scaled and precise representation. Whilst we make an effort to ensure that the measurements are accurate, there could be some discrepancies. Square footage is taken from the properties Energy Performance Certificate. We rely on measurements to be accurately taken by the energy assessor to give us the overall figures provided.
Agent's Notes
Although we try to ensure accuracy, these details are set out for guidance purposes only and do not form part of a contract or offer. Please note that some photographs have been taken with a wide-angle lens. A final inspection prior to exchange of contracts is recommended. No person in the employment of James Du Pavey Ltd has any authority to make any representation or warranty in relation to this property.
ID Checks
Please note we charge £30 inc VAT for each buyers ID Checks when purchasing a property through us.
Referrals
We can recommend excellent local solicitors, mortgage advice and surveyors as required. At no time are youobliged to use any of our services. We recommend Gent Law Ltd for conveyancing, they are a connected company to James DuPavey Ltd but their advice remains completely independent. We can also recommend other solicitors who pay us a referral fee of£180 inc VAT. For mortgage advice we work with RPUK Ltd, a superb financial advice firm with discounted fees for our clients.RPUK Ltd pay James Du Pavey 40% of their fees. RPUK Ltd is a trading style of Retirement Planning (UK) Ltd, Authorised andRegulated by the Financial Conduct Authority. Your Home is at risk if you do not keep up repayments on a mortgage or otherloans secured on it. We receive £70 inc VAT for each survey referral.



