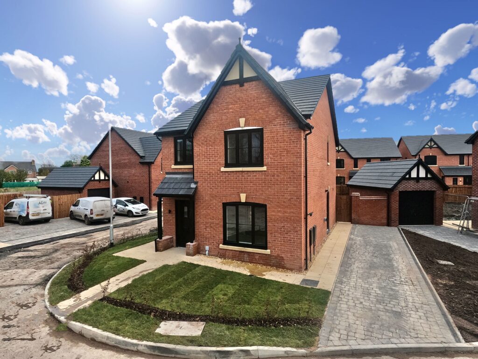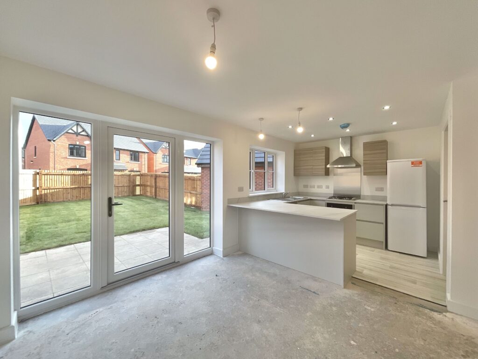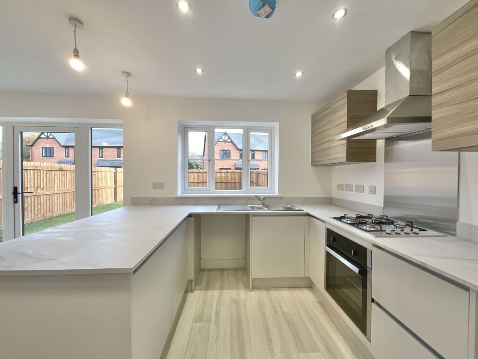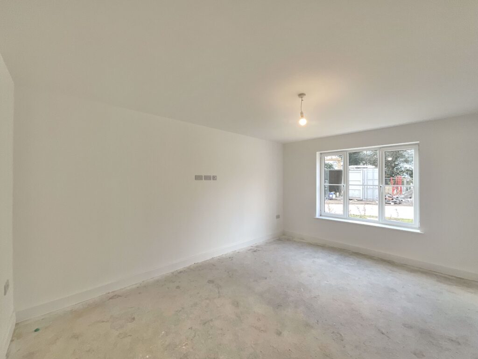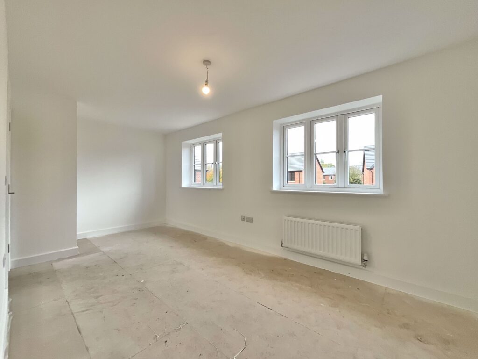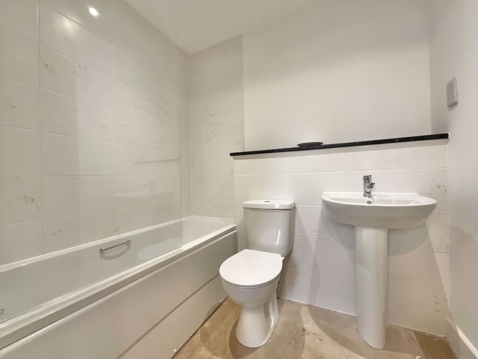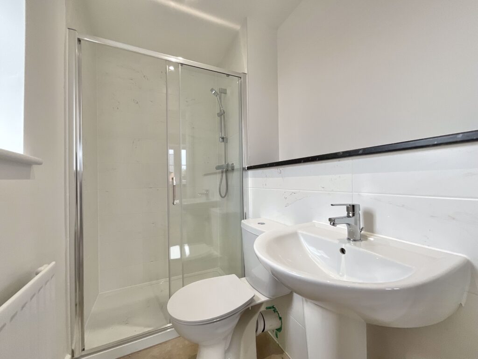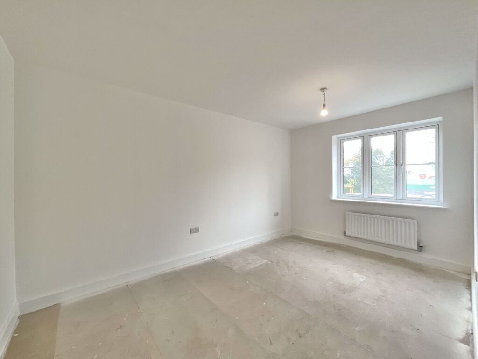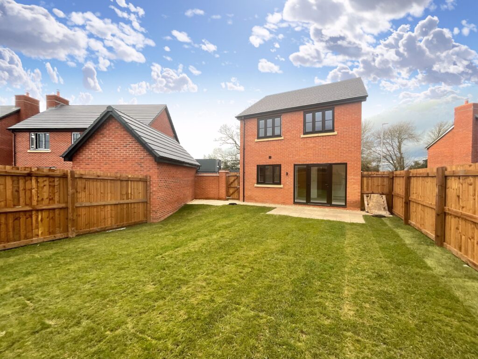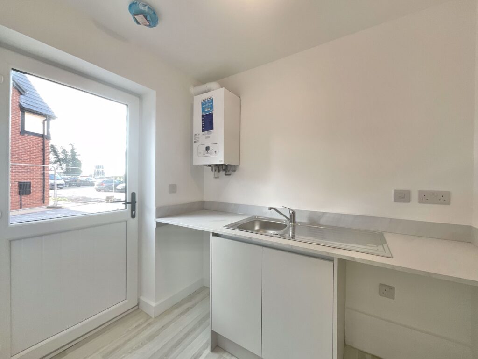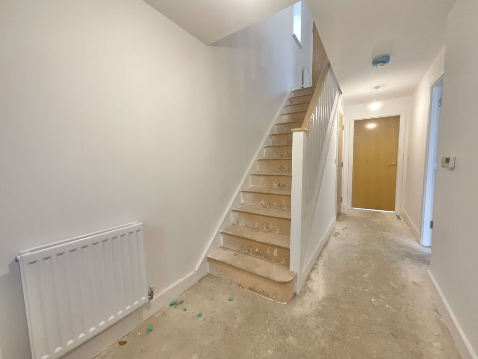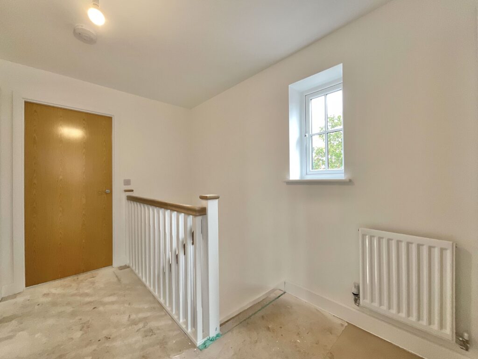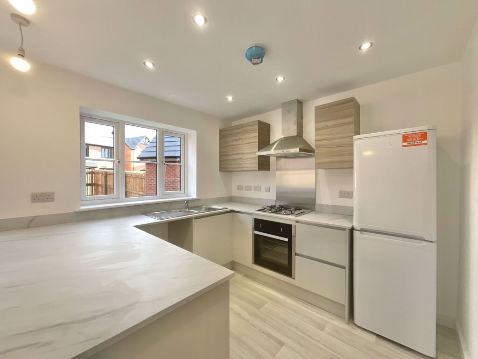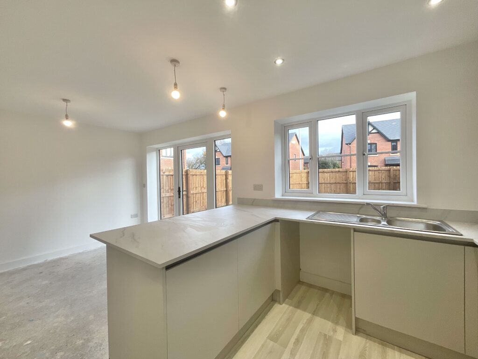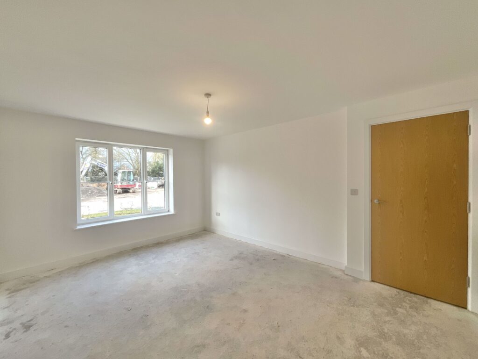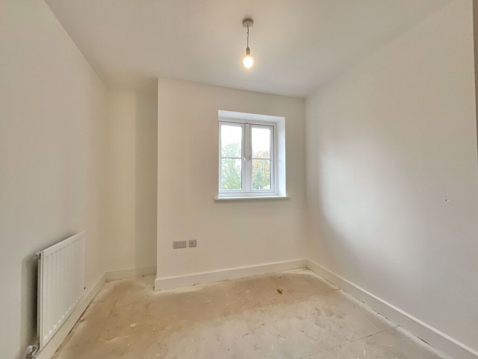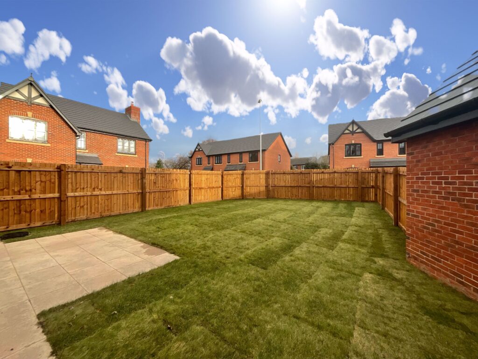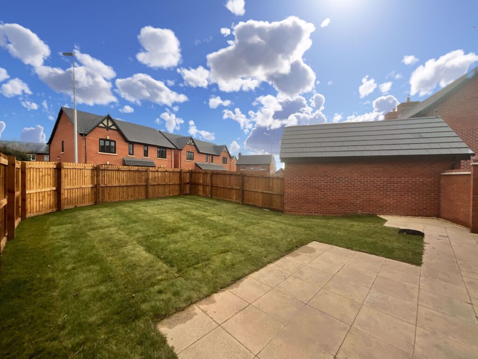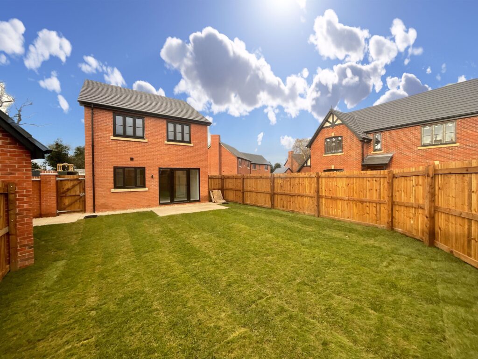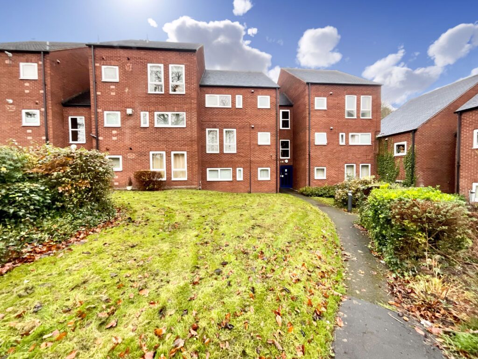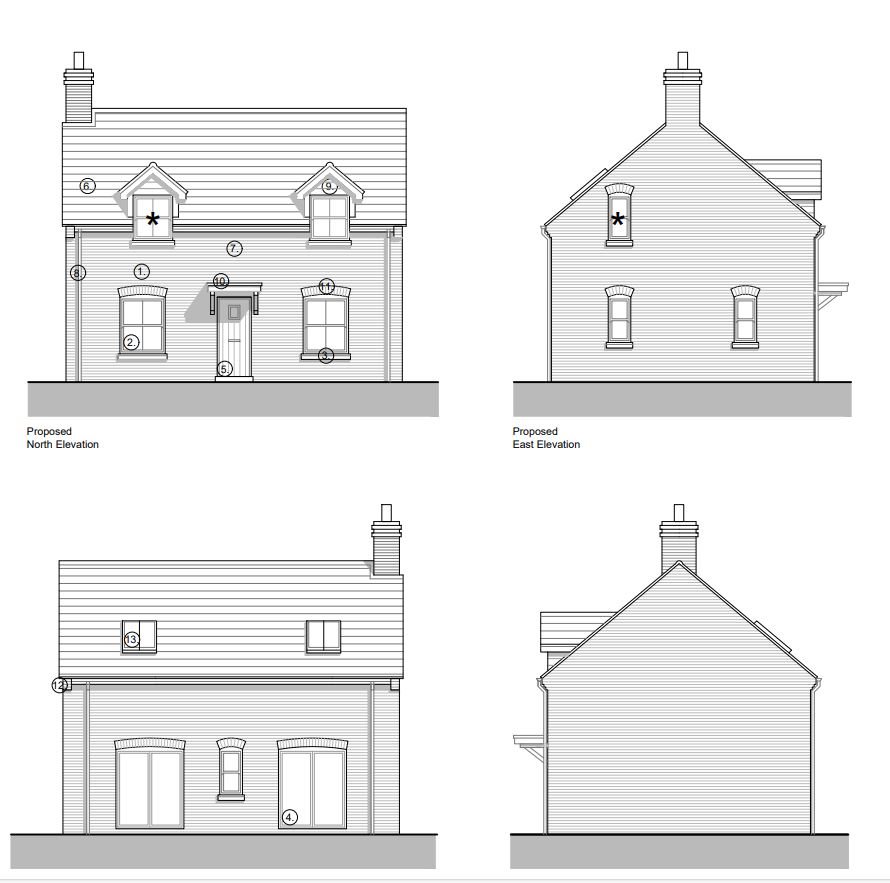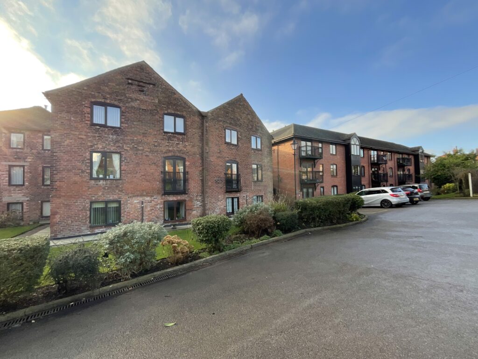Mulberry Avenue, Nantwich, CW5
£83,750
5 reasons we love this property
- A magnificent three bedroom detached family home offered for sale from 25% to 75% shared ownership at £83,750 to £251,250
- Superbly appointed and finished to an exceptional standard with contemporary fittings and appliances throughout, plus the opportunity for those to add their own stamp, specification and taste
- Forming part of an exclusive newly built development of 31 properties located within the idyllic village of Aston and convenient for the nearby market town of Nantwich
- Commanding a fabulous corner plot position with ample off-road parking for several vehicles and a fully enclosed rear garden that is ideal for outdoor activities/entertainment
- Affording spacious and flexible accommodation with a stylish open-plan layout to the ground floor, plus three excellent bedroom proportions and two bathrooms including an en-suite shower room
About this property
Modern three bedroom detached home in desirable Cheshire village, part of shared ownership scheme. Contemporary fittings, open-plan kitchen/diner, spacious bedrooms, ensuite, parking, and garden. Ideal for buyers seeking an affordable, high-quality property.
Now you might have noticed that we are fans of the colour purple over here at James Du Pavey... and we have just found a new shade that might well be our favourite! Mulberry! This fabulous three bedroom detached home on Mulberry Avenue lies on the exclusive newly built Alderwood Gardens development constructed by Edgefold Homes in the highly desirable village of Aston, Cheshire. Offered for sale from 25% to 75% shared ownership at £83,750 to £251,250. The property itself presents a fantastic opportunity for those acquiring a modern affordable home with spacious accommodation, contemporary fittings and high quality finishes in every room with the scope for those to add their own finishing touches to a property. The accommodation offers great room proportions, comprising, to the ground floor, welcoming porch, entrance hallway with stairs rising to the first floor, generous living room and an open-plan kitchen/diner that is perfect for social gatherings with French doors opening out into the garden and incorporates a contemporary fitted kitchen featuring an integrated oven, four ring gas hob with extractor hood above, a range of wall and base storage units, complementary work surfaces, extended breakfast bar, one and a half sink unit with drainer and plenty of space for further kitchen appliances. The ground floor is completed with a downstairs guest WC and a separate utility room housing the central heating system and equipped with a single sink unit with drainer and additional base storage cupboards and worktops. The first floor boasts a light and airy galleried landing with two large double bedrooms and a further single bedroom where the master bedroom benefits with its own en-suite shower room in addition to the main family bathroom. Storage is well catered for with a large cloakroom to the ground floor, whilst to the first floor the third bedroom has a built-in wardrobe and there is a useful built-in storage cupboard to the landing. Externally, this wonderful property occupies a superb corner plot position with an attractive lawned garden and paved pathway leading to the front door entrance, whilst an extensive driveway to the side of the property offers ample off-road parking for multiple vehicles. A gated side entry provides access to a fully enclosed rear garden with fenced boundaries and a mixture of lawn and paved patio seating sections, perfect for outdoor entertaining. Call our Nantwich office today to arrange a viewing!
Location
Aston lies between Wrenbury and Audlem where you will find your immediate amenities with Nantwich just a short drive away to provide you with larger supermarkets and travel connections by road and rail. The Cheshire countryside wraps around the village providing picturesque walks and cycle routes to follow. The nearest primary school is in Wrenbury whilst high schools would be found in Nantwich or Whitchurch.
Useful Links
Broadband and mobile phone coverage checker - https://checker.ofcom.org.uk/
Floor Plans
Please note that floor plans are provided to give an overall impression of the accommodation offered by the property. They are not to be relied upon as a true, scaled and precise representation.
Agent's Notes
Although we try to ensure accuracy, these details are set out for guidance purposes only and do not form part of a contract or offer. Please note that some photographs have been taken with a wide-angle lens. A final inspection prior to exchange of contracts is recommended. No person in the employment of James Du Pavey Ltd has any authority to make any representation or warranty in relation to this property.
ID Checks
Please note we charge £30 inc VAT for each buyers ID Checks when purchasing a property through us.
Referrals



