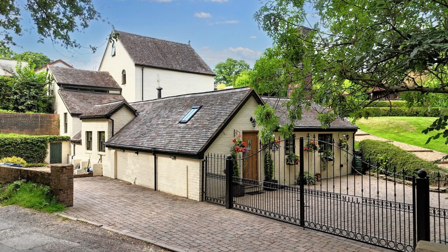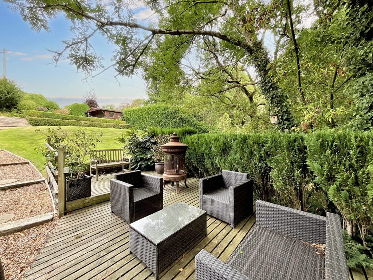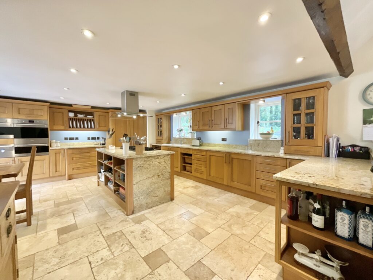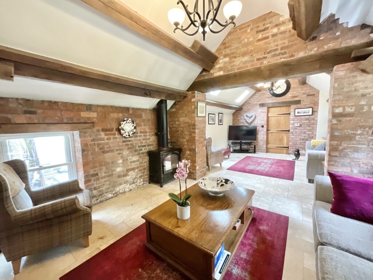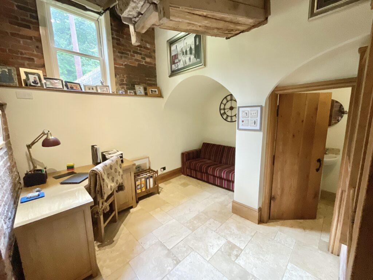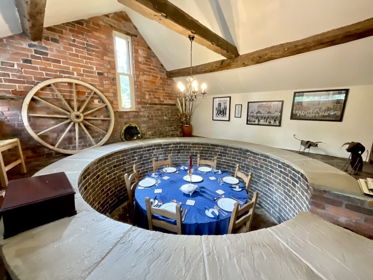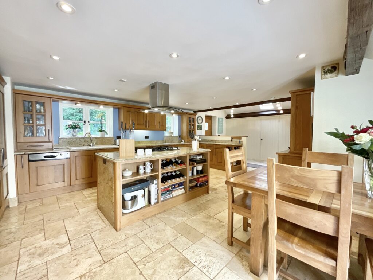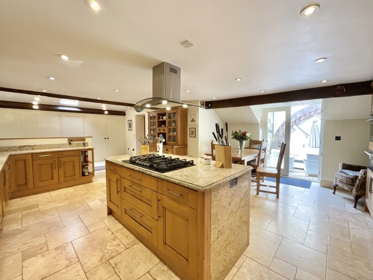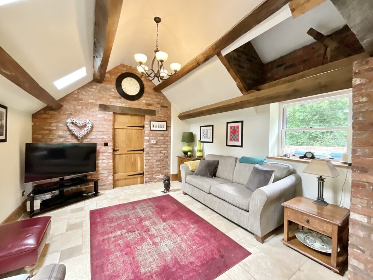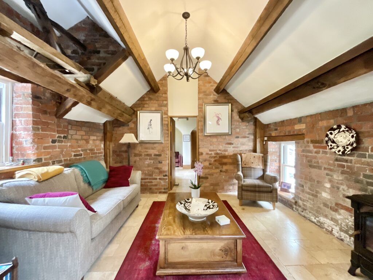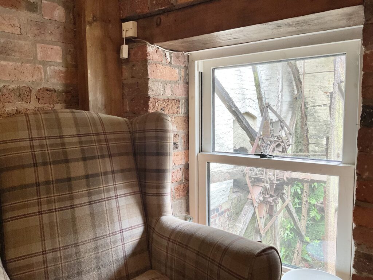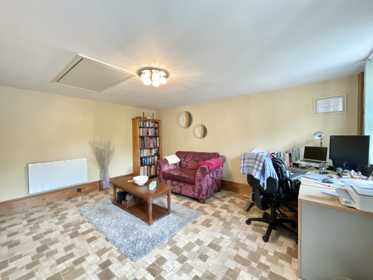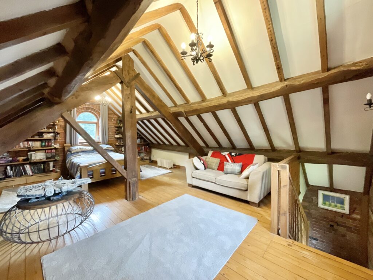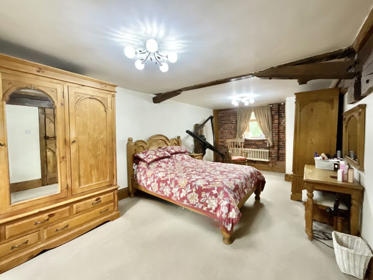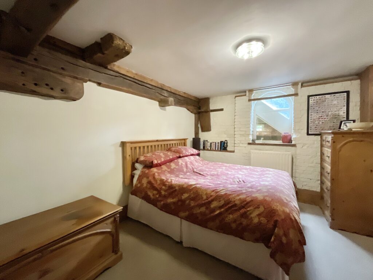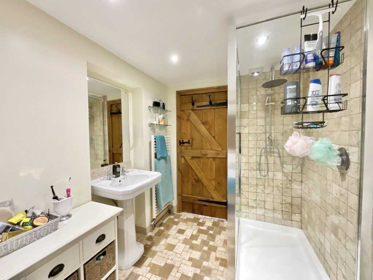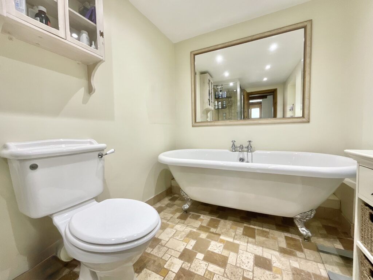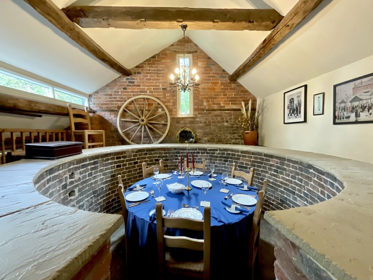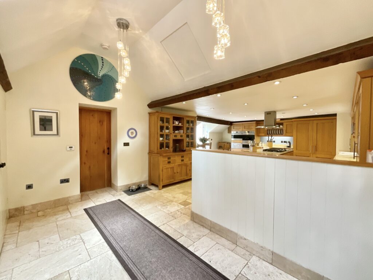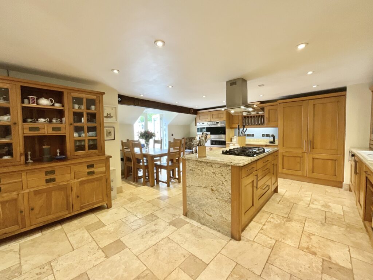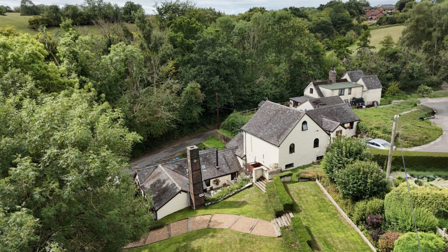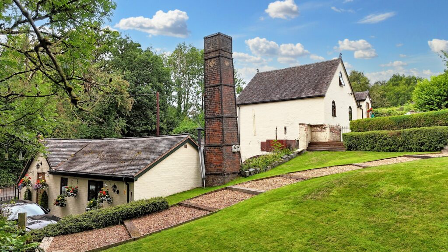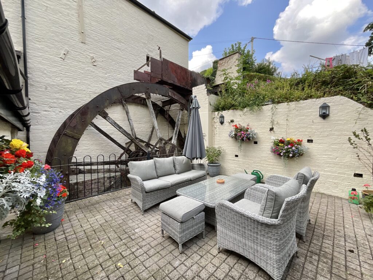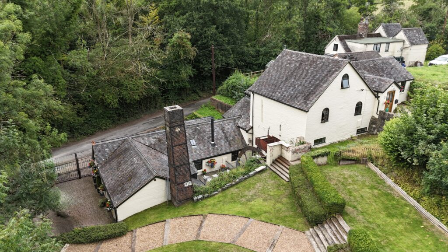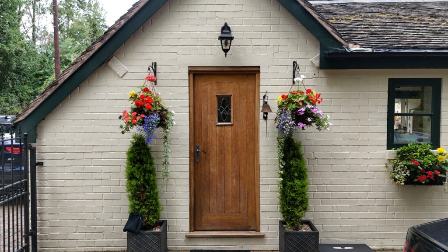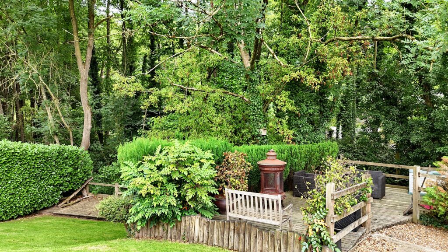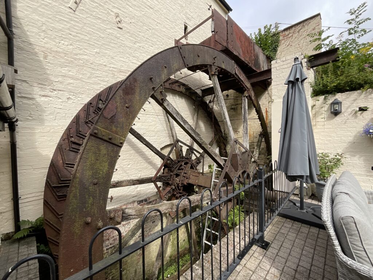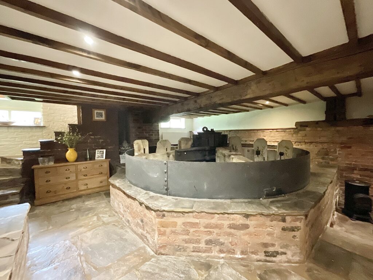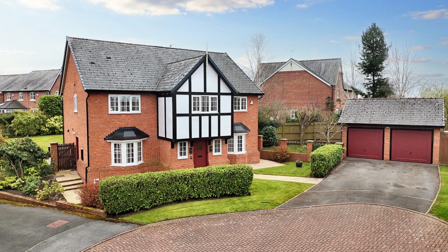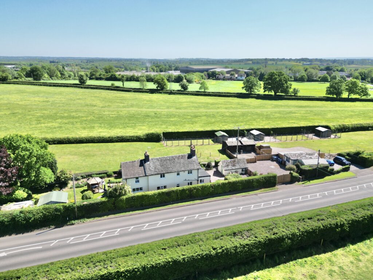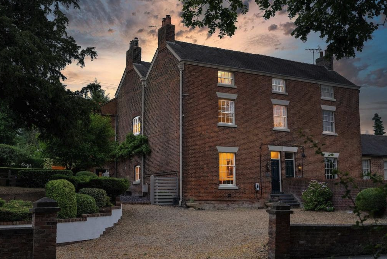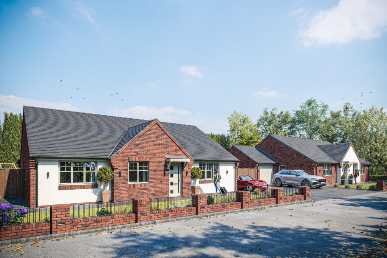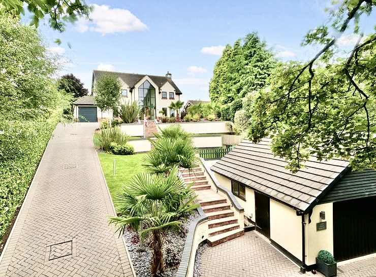Nicholls Lane, Oulton, ST15
£675,000
5 reasons we love this property
- Extensively renovated Grade II Listed, 18th-century flint mill offering original stone/brickwork, exposed timber beams, and beautifully-maintained remains of the old mill mechanisms.
- The mill room offers an entirely unique and never seen before opportunity to overlook the true remains of this mill, plus the preserved mill is now the formal dining area, perfect for guests!
- Perfectly adapted for modern living with an expansive open-plan kitchen/diner offering a range of integrated appliances and access to the courtyard with a view of the old mill itself.
- Set in the beautiful Modershall Valley, with sprawling South-East facing gardens, a serene yet well-connected area, two driveways with off-road parking and double iron gates.
- Two spacious open-plan living rooms complete with a log burner, a further reception/office space with a W/C. Plus four generous double bedrooms and a family bathroom with a roll-top bath and shower.
About this property
Welcome to Hayes Mill, once an 18th-century flint mill, now thoughtfully transformed into a stunning blend of heritage and modern living. This extensively renovated, entirely unique, Grade II listed detached home takes you back in time.
Welcome to Hayes Mill, once an 18th-century flint mill, now thoughtfully transformed into a stunning blend of heritage and modern living. This extensively renovated, entirely unique, Grade II listed detached home takes you back in time. From original stonework and exposed timber beams to the well-kept remains of the old mill mechanisms and a beautifully preserved well, these historic features offer a living story woven into the fabric of this home. Kicking off this home tour, you enter into an expansive, open-plan kitchen/dining area, boasting ample cabinetry space, a generously sized island, and integrated appliances including a full-height fridge and freezer, dishwasher, steam oven, double oven, and a warming drawer. Plus, the dining space offers a view to the sun-filled courtyard with the amazingly preserved mill within sight. Continue through the home, where you will find two open-plan living spaces, featuring exposed brick, further views of the mill, and a log burner, perfect for relaxing after a long day. The entire ground floor features underfloor heating, making this home as practical as it is unique. Further, you’ll find a reception area that would be perfect as a home office or a reading snug, plus the convenience of a W/C. Follow up the stonework steps and you will find yourself in the mill room, a fully preserved space with remnants of the mill. This floor offers access to the preserved mill, which is now perfectly serving as a formal dining space, a fun conversation starter for guests! Continue to the upper floor, home to three generously sized double bedrooms and a bathroom with a freestanding roll-top bathtub and a separate shower. This floor offers a second access into the property, leading to a driveway with off-road parking. Up again is the master bedroom, complete with its own floor and the most magnificent, exposed timber beams you have ever seen. Outside, South-East gardens await with lush grass lawns, decked seating areas overlooking the river, and a serene, yet well-connected setting. The driveway spaces offer ample off-road parking for several vehicles, and iron gates protect this home’s privacy. Located in the beautiful village of Oulton in the Modershall Valley conservation, you are nearby Oulton First School, The Brushmakers Arms, and Oulton Village Hall. Plus, you’re a couple of minutes’ drive into Stone’s busy centre, and you are within easy reach of excellent schools, shops, supermarkets, eateries, and much more. Travel has never been easier with the nearby A34, A51 and Stone train station. This is more than a home; it’s a conversation piece, a legacy, and a true celebration of craftsmanship, both past and present. A truly rare opportunity to own a slice of history, completely redefined for modern family life.
Council Tax Band: E
Tenure: Freehold
Useful Links
Broadband and mobile phone coverage checker - https://checker.ofcom.org.uk/
Floor Plans
Please note that floor plans are provided to give an overall impression of the accommodation offered by the property. They are not to be relied upon as a true, scaled and precise representation. Whilst we make every attempt to ensure the accuracy of the floor plan, measurements of doors, windows, rooms and any other item are approximate. This plan is for illustrative purposes only and should only be used as such by any prospective purchaser.
Agent's Notes
Although we try to ensure accuracy, these details are set out for guidance purposes only and do not form part of a contract or offer. Please note that some photographs have been taken with a wide-angle lens. A final inspection prior to exchange of contracts is recommended. No person in the employment of James Du Pavey Ltd has any authority to make any representation or warranty in relation to this property.
ID Checks
Please note we charge £30 inc VAT for each buyers ID Checks when purchasing a property through us.
Referrals
We can recommend excellent local solicitors, mortgage advice and surveyors as required. At no time are you obliged to use any of our services. We recommend Gent Law Ltd for conveyancing, they are a connected company to James Du Pavey Ltd but their advice remains completely independent. We can also recommend other solicitors who pay us a referral fee of £240 inc VAT. For mortgage advice we work with RPUK Ltd, a superb financial advice firm with discounted fees for our clients. RPUK Ltd pay James Du Pavey 25% of their fees. RPUK Ltd is a trading style of Retirement Planning (UK) Ltd, Authorised and Regulated by the Financial Conduct Authority. Your Home is at risk if you do not keep up repayments on a mortgage or other loans secured on it. We receive £70 inc VAT for each survey referral.



