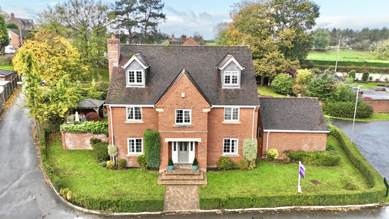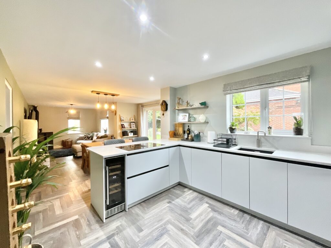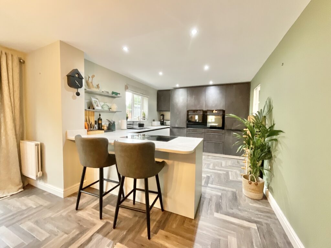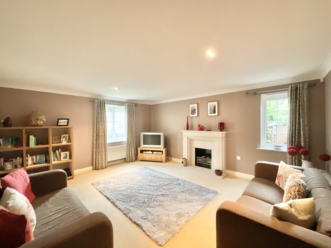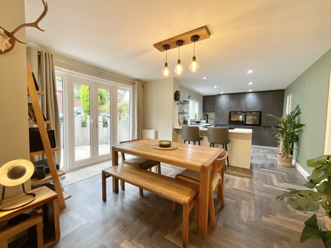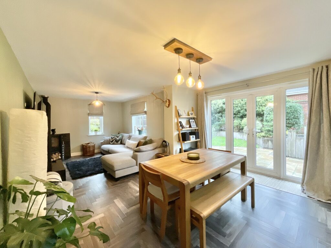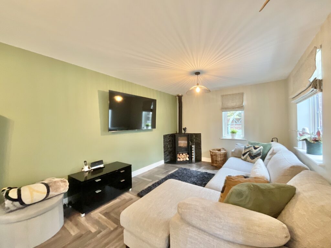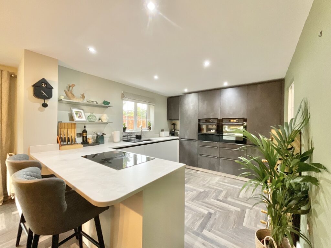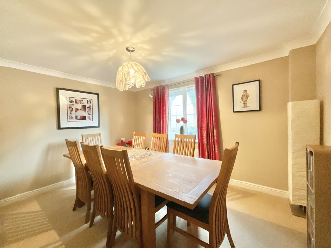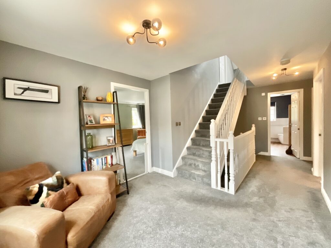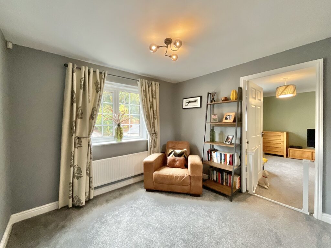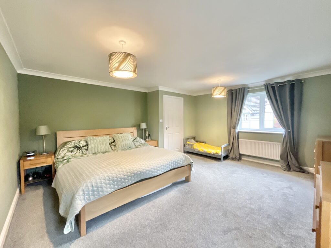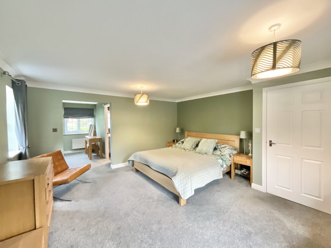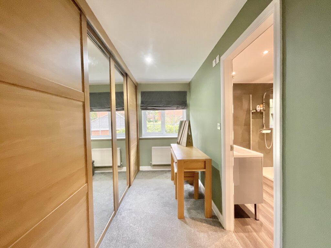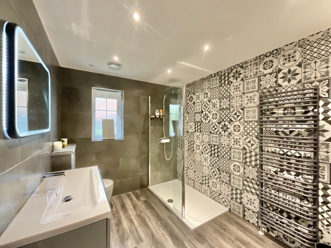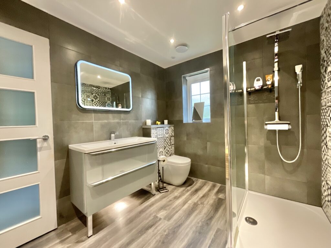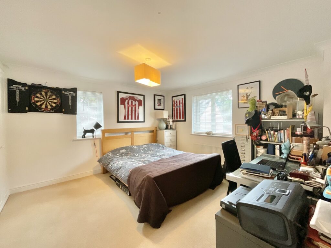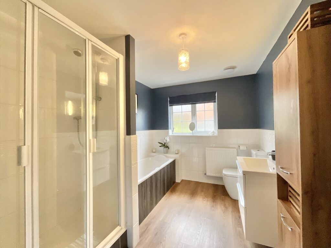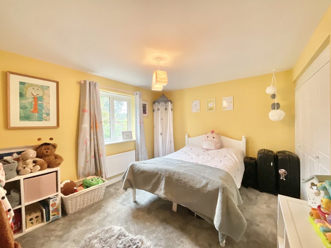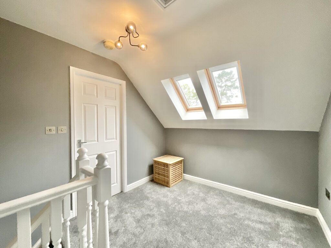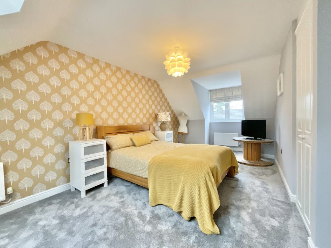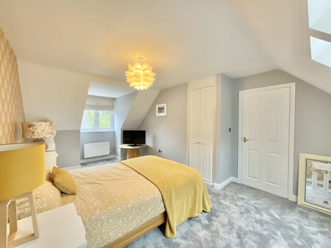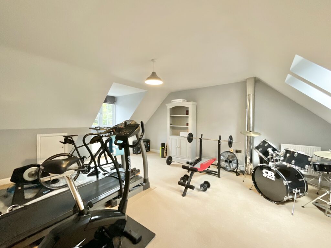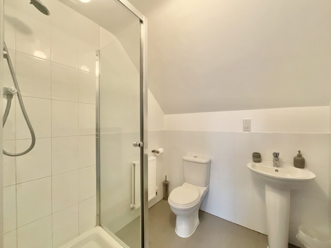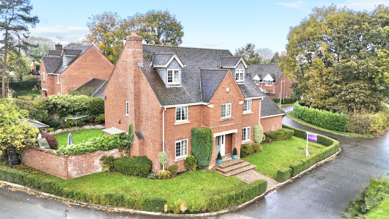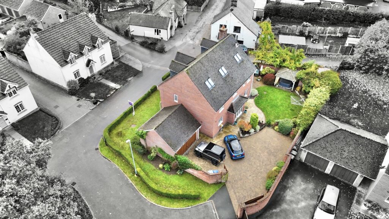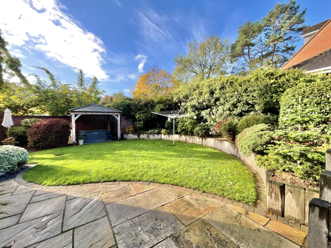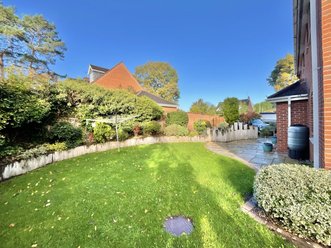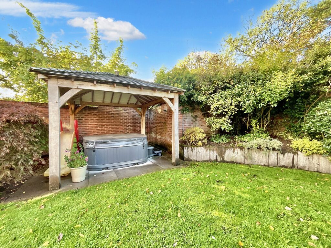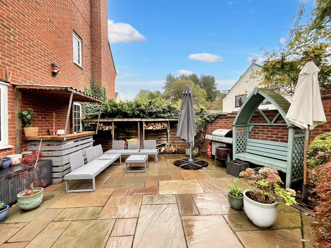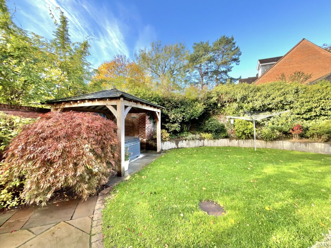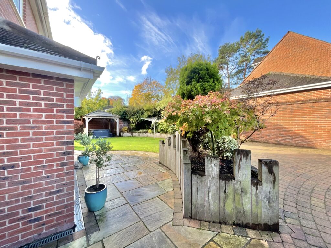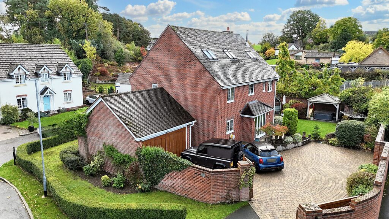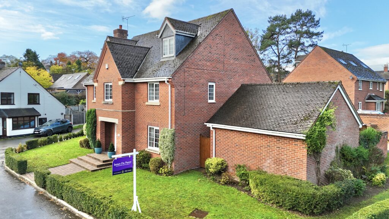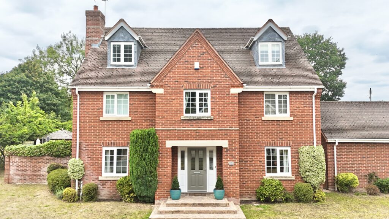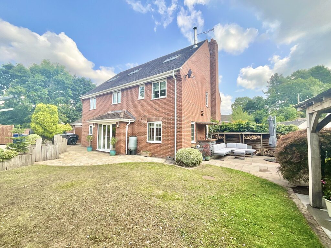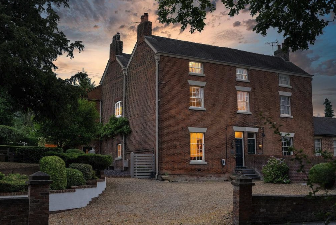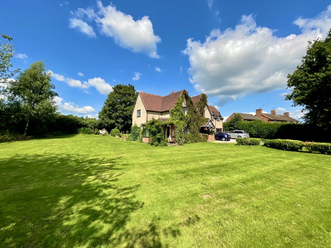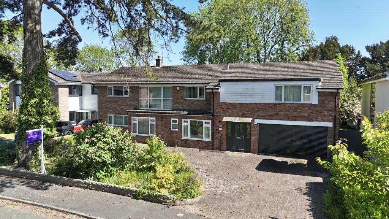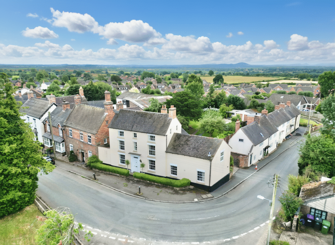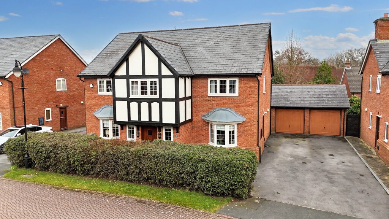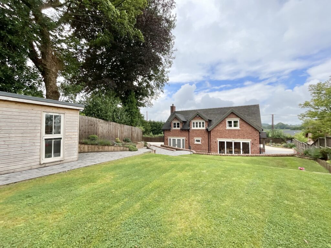The Meadows, Wrinehill, CW3
£645,000
5 reasons we love this property
- Five Bedrooms – Spacious and versatile accommodation spread over three floors, offering ample space for family living, guests, or home working.
- Modern Kitchen/Diner – Recently renovated with sleek surfaces, integrated appliances, and open-plan layout leading to a cosy sitting area with a log burner.
- Luxury Master Suite – A bright, dual-aspect room with a connected dressing area featuring mirrored sliding wardrobes and a private ensuite with walk-in shower.
- Outdoor Entertaining Space – Landscaped patio with gazebo-covered hot tub area, double garage, and gated access to the rear garden—perfect for relaxing or entertaining.
- No Onward Chain – Offered with no chain, making for a smoother, faster transaction with minimal delays.
Virtual tour
About this property
Nestled in the picturesque village of Wrinehill, this beautifully designed five-bedroom detached home offers a superb blend of modern luxury, spacious living, and timeless character.
Nestled in the picturesque village of Wrinehill, this beautifully designed five-bedroom detached home offers a superb blend of modern luxury, spacious living, and timeless character—perfect for families seeking both comfort and versatility in a serene countryside setting.
From the moment you step inside, you're welcomed by an impressive and inviting living room. This expansive space is flooded with natural light from dual-aspect windows, highlighting the warmth of the central fireplace—an ideal focal point for cosy evenings or relaxed family gatherings. Opposite, the generous dining room provides a more formal setting, perfect for hosting dinner parties or celebratory meals, with ample room for a large table and elegant furnishings.
The heart of the home lies in the stylish kitchen/diner, which was thoughtfully renovated just a year ago. Every detail has been carefully considered, from the minimalist cabinetry to the smooth surfaces. Integrated appliances—including a microwave, double oven, fridge, freezer, dishwasher, and a wine fridge—are seamlessly built in, offering both functionality and clean lines. This space is as practical as it is beautiful, with room for a large dining table where family and friends can gather in a more relaxed, open-plan setting. Just beyond, a comfortable sitting area with a charming log burner creates a second, informal lounge space—perfect for unwinding with a book or watching your favourite film by firelight.
Flowing off the kitchen is a matching utility room, echoing the same modern design and providing essential convenience with its washer, dryer, and extensive built-in storage. Tucked neatly off the hallway is a well-appointed WC and a large under-stairs cupboard, ideal for coats, shoes, or general household storage.
Upstairs, the master bedroom is a true retreat. Spacious and full of natural light, it benefits from dual-aspect windows and has ample room for wardrobes, drawers, or a dressing table. A connected dressing room offers extensive storage with itsbuilt in wardrobes, featuring mirrored panels that enhance the sense of space and brightness. This area flows effortlessly into the stylish ensuite bathroom, where a large walk-in shower and modern vanity unit with integrated storage create a calming, spa-like atmosphere.
Bedrooms two and three are both excellent doubles, beautifully proportioned with built-in wardrobes and space for additional furniture or desks. The family bathroom on this floor is equally impressive, offering a bath for a long soak and a separate walk-in shower for everyday practicality.
On the top floor, bedrooms four and five offer superb flexibility. Bedroom four is currently set up as a home gym, but its generous proportions make it equally suitable as a guest suite, home office, or playroom. Bedroom five, slightly smaller but still spacious, also benefits from a built-in wardrobe and the same flexible potential. A stylish shower room on this floor adds convenience for guests or older children.
Outside, the home continues to impress. A spacious double garage provides secure parking or workshop space, while the beautifully landscaped patio area wraps around the side of the property, offering an idyllic setting for al fresco dining, BBQs, or evening drinks. A charming gazebo shelters a dedicated space currently occupied by a hot tub, adding a touch of luxury and relaxation. Gated access leads to the rear garden, ensuring both privacy and easy access.
Location:
Wrinehill is a bustling village with a thriving community spirit and active social events calendar. The village is just a short drive away from Betley where you can find a range of local amenities including a primary school, nursery, church, doctors surgery, village shop/post office, and a number of public houses and restaurants including the popular Brunning and Price Hand & Trumpet and the Swan, a superb community pub, as well as, The Crown Inn for fantastic homemade pub food.
The historic market town of Nantwich is just under 10 miles away. Nantwich is renowned for its beautiful architecture and character. Nantwich offers a good selection of independent shops, eateries, restaurants and bars but also provides more extensive facilities including supermarkets and leisure centre. For more extensive facilities, Newcastle under Lyme is approximately 6 miles in distance.
For leisure, there is much to see and do in the area including Wychwood Golf Club providing PGA European-tour standard golf course with wonderful views of the undulating Cheshire countryside.
The property has convenient access to the M6 motorway network and major road links. Crewe Railway Station is within easy reach and provides regular services to Chester, Manchester, and Birmingham, and also a direct service to London Euston the fastest of which takes 90 minutes.
Council Tax Band: F
Tenure: Freehold
Useful Links
Broadband and mobile phone coverage checker - https://checker.ofcom.org.uk/
Floor Plans
Please note that floor plans are provided to give an overall impression of the accommodation offered by the property. They are not to be relied upon as a true, scaled and precise representation. Whilst we make every attempt to ensure the accuracy of the floor plan, measurements of doors, windows, rooms and any other item are approximate. This plan is for illustrative purposes only and should only be used as such by any prospective purchaser.
Agent's Notes
Although we try to ensure accuracy, these details are set out for guidance purposes only and do not form part of a contract or offer. Please note that some photographs have been taken with a wide-angle lens. A final inspection prior to exchange of contracts is recommended. No person in the employment of James Du Pavey Ltd has any authority to make any representation or warranty in relation to this property.
ID Checks
Please note we charge £30 inc VAT for each buyers ID Checks when purchasing a property through us.
Referrals
We can recommend excellent local solicitors, mortgage advice and surveyors as required. At no time are you obliged to use any of our services. We recommend Gent Law Ltd for conveyancing, they are a connected company to James Du Pavey Ltd but their advice remains completely independent. We can also recommend other solicitors who pay us a referral fee of £240 inc VAT. For mortgage advice we work with RPUK Ltd, a superb financial advice firm with discounted fees for our clients. RPUK Ltd pay James Du Pavey 25% of their fees. RPUK Ltd is a trading style of Retirement Planning (UK) Ltd, Authorised and Regulated by the Financial Conduct Authority. Your Home is at risk if you do not keep up repayments on a mortgage or other loans secured on it. We receive £70 inc VAT for each survey referral.



