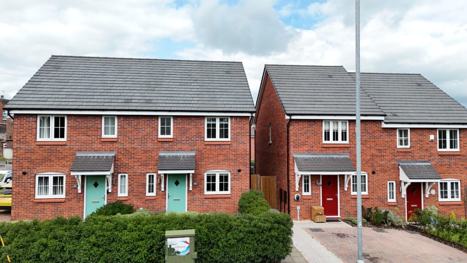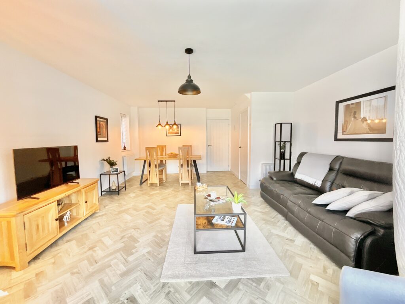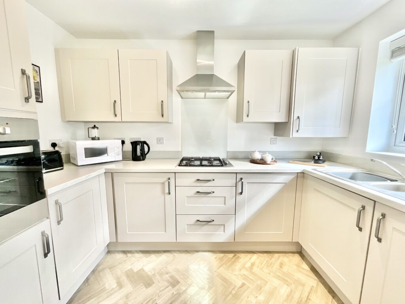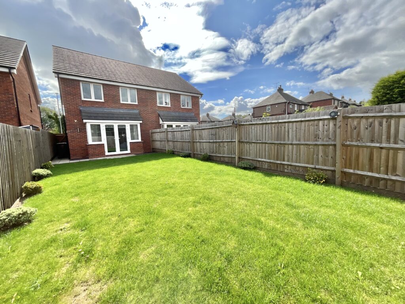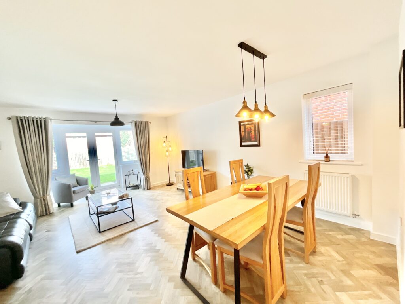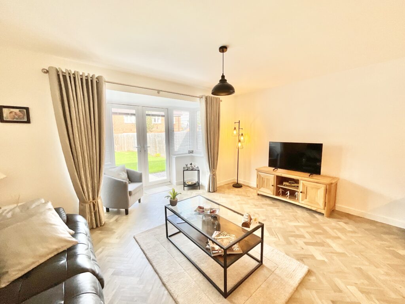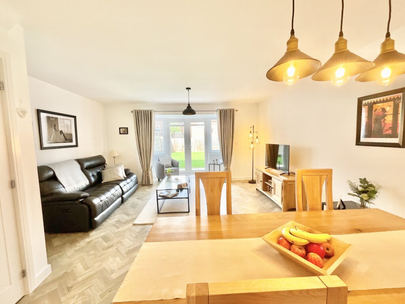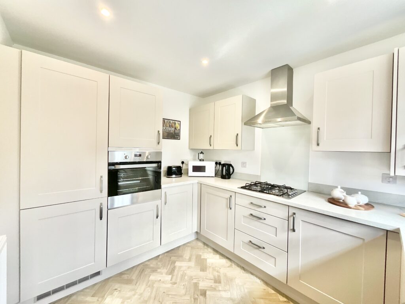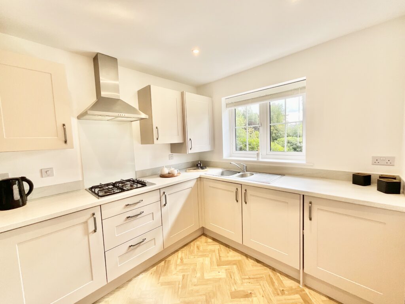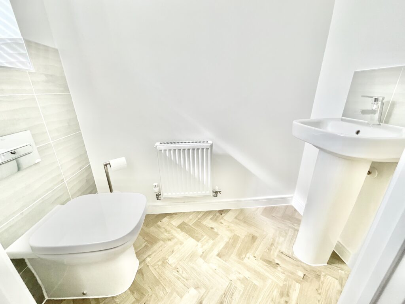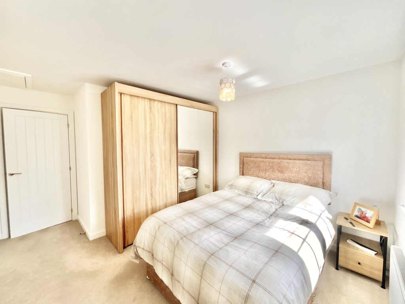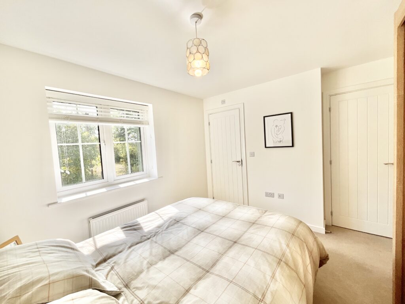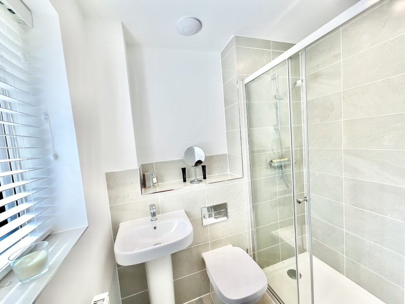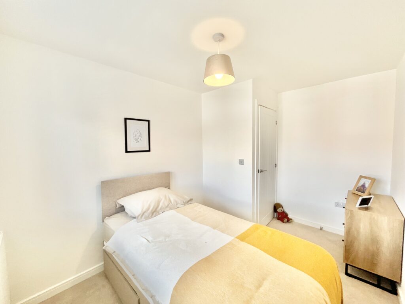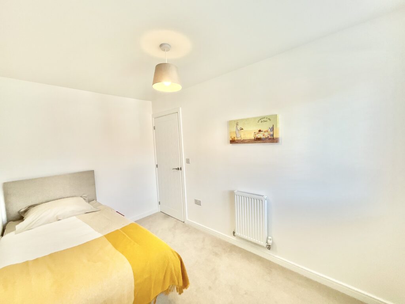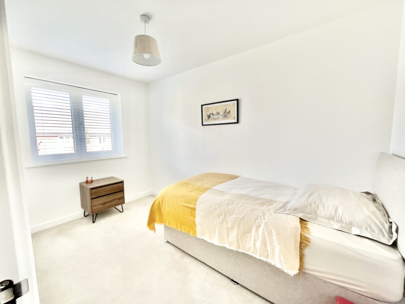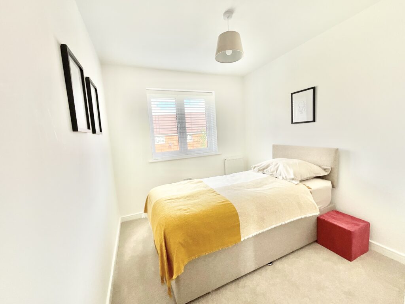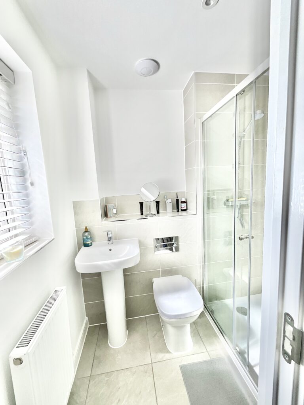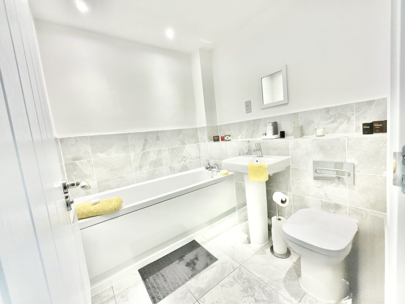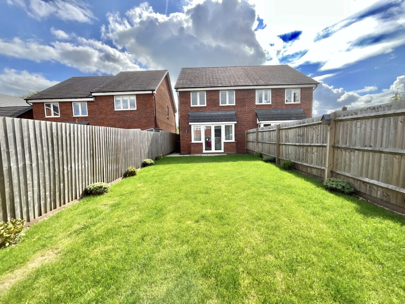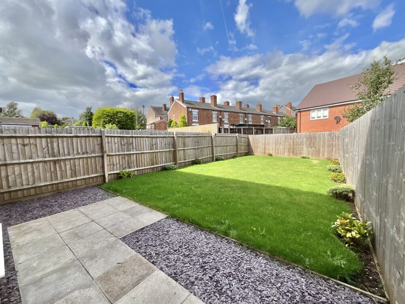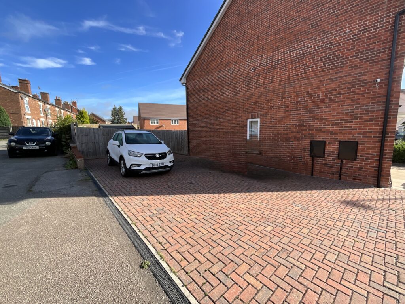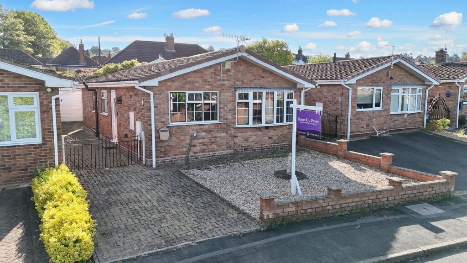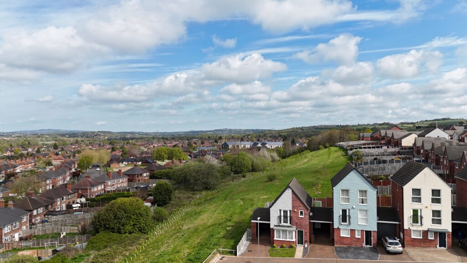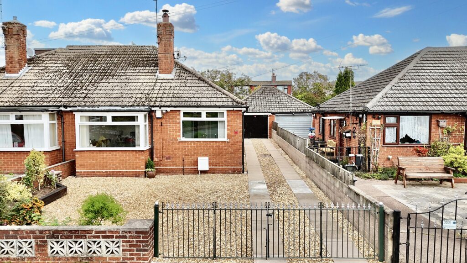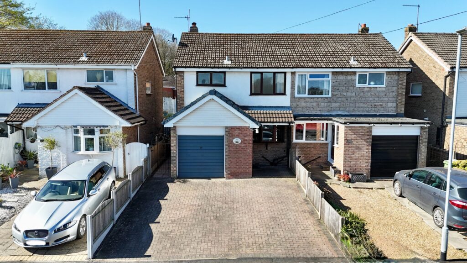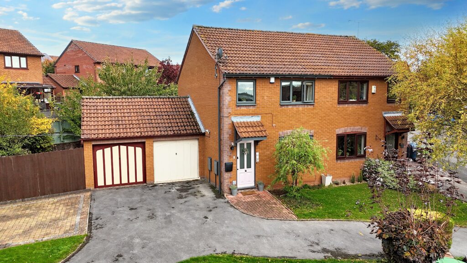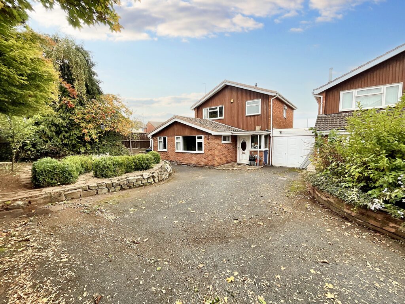Queen Street, Cheadle, ST10
£230,000
5 reasons we love this property
- Offered with No Upward Chain this immaculately presented home was newly built in 2022 and has been well-looked after by the current owners. Furniture is available by separate negotiation.
- With generous living space including modern kitchen with open plan living dining room having stylish Amtico flooring throughout.
- Three well-proportioned bedrooms are found on the first floor, with en-suite shower room and main family bathroom.
- Situated on a lovely plot with lawn and borders to both the rear and front gardens, with separate block paved driveway providing ample off-road parking for multiple vehicles.
- Located on the edge of the market town of Cheadle where you can find a good range of amenities including great schools and commuter links.
About this property
Welcome to Queen Street, a stunning, turn-key three-bedroom semi-detached home!
Welcome to Queen Street, a stunning, turn-key three-bedroom semi-detached home! We are delighted to present this immaculately maintained property, built in 2022 by Bellway Homes, this modern home is ready for immediate occupation all you need to do is unpack and settle right in. Upon entering the property, you are welcomed by a bright entrance hallway finished with high-quality Amtico flooring which flows throughout the ground floor. To the front of the home lies a contemporary kitchen, thoughtfully designed with stylish light grey shaker style wall and base units, complemented by attractive worktops. The kitchen comes fully equipped with integrated appliances, including an electric oven, gas hob with extractor fan, fridge freezer and washing machine. To the rear of the property is the open plan living dining room providing a comfortable space for relaxation. French doors open directly onto the rear garden and are fitted with “perfect fit” blinds and curtains for added privacy. A conveniently located Guest WC completes the ground floor space. Upstairs, the property offers three generously proportioned bedrooms. The Master Bedroom benefits from having a freestanding wardrobe with sliding mirrored doors, an additional storage cupboard and modern en-suite shower room with enclosed shower, WC, and hand wash basin. The two remaining bedrooms are similar in size and share use of the family bathroom complete with bath, WC, and hand wash basin. Externally, the rear garden is beautifully landscaped, predominantly laid to lawn with attractive borders and a paved patio. The front of the property features a well-maintained lawn with hedge borders and a paved pathway leading to the entrance. A block paved driveway to the side provides ample off-road parking for multiple vehicles. Offered with No Upward Chain, this exceptional home is available fully or partially furnished, subject to separate negotiation.
Tenure: Freehold
Useful Links
Broadband and mobile phone coverage checker - https://checker.ofcom.org.uk/
Floor Plans
Please note that floor plans are provided to give an overall impression of the accommodation offered by the property. They are not to be relied upon as a true, scaled and precise representation. Whilst we make every attempt to ensure the accuracy of the floor plan, measurements of doors, windows, rooms and any other item are approximate. This plan is for illustrative purposes only and should only be used as such by any prospective purchaser.
Agent's Notes
Although we try to ensure accuracy, these details are set out for guidance purposes only and do not form part of a contract or offer. Please note that some photographs have been taken with a wide-angle lens. A final inspection prior to exchange of contracts is recommended. No person in the employment of James Du Pavey Ltd has any authority to make any representation or warranty in relation to this property.
ID Checks
Please note we charge £30 inc VAT for each buyers ID Checks when purchasing a property through us.
Referrals
We can recommend excellent local solicitors, mortgage advice and surveyors as required. At no time are you obliged to use any of our services. We recommend Gent Law Ltd for conveyancing, they are a connected company to James Du Pavey Ltd but their advice remains completely independent. We can also recommend other solicitors who pay us a referral fee of £240 inc VAT. For mortgage advice we work with RPUK Ltd, a superb financial advice firm with discounted fees for our clients. RPUK Ltd pay James Du Pavey 25% of their fees. RPUK Ltd is a trading style of Retirement Planning (UK) Ltd, Authorised and Regulated by the Financial Conduct Authority. Your Home is at risk if you do not keep up repayments on a mortgage or other loans secured on it. We receive £70 inc VAT for each survey referral.


