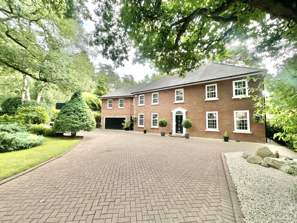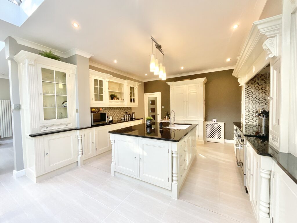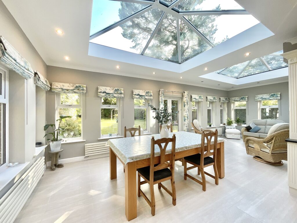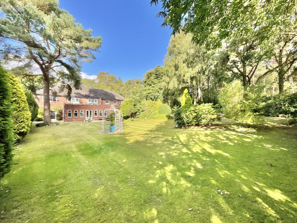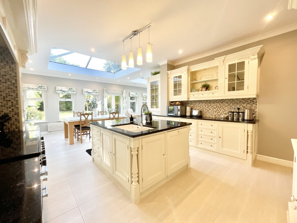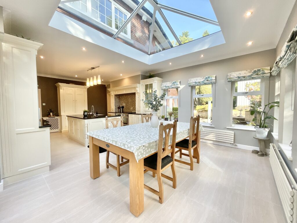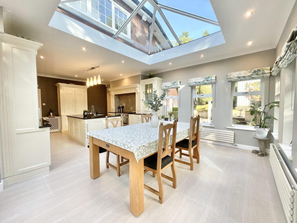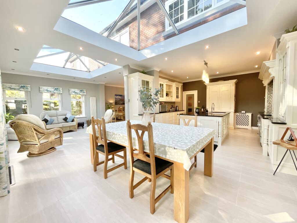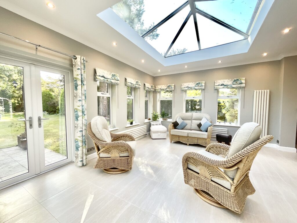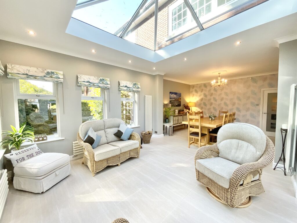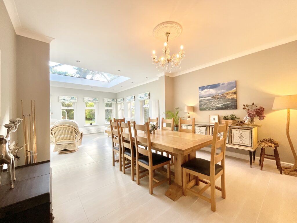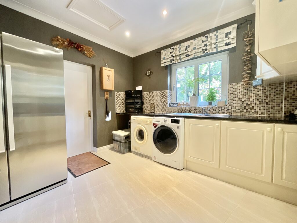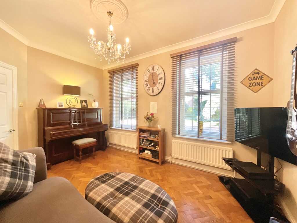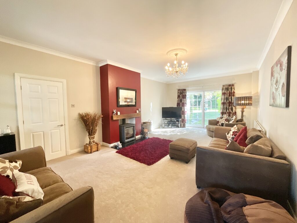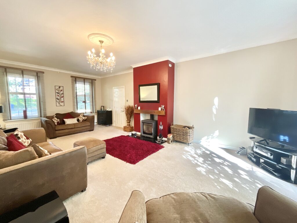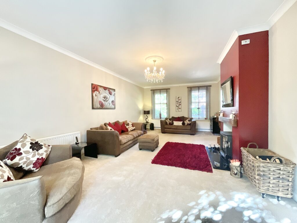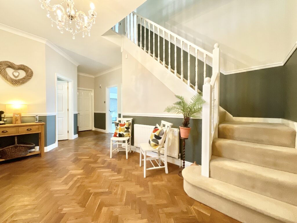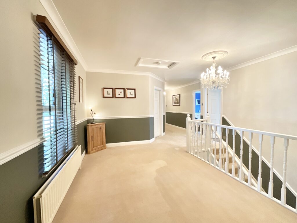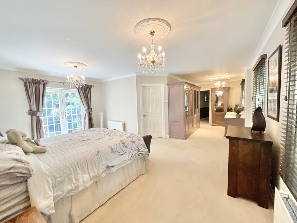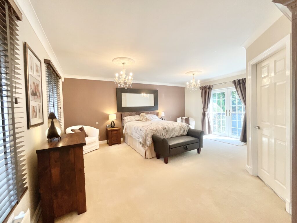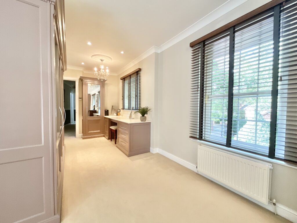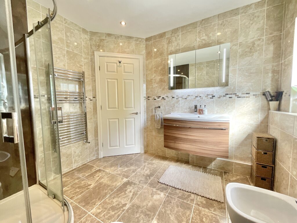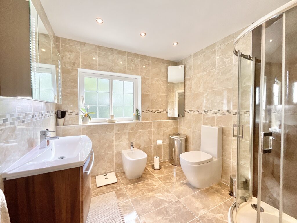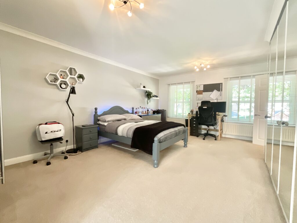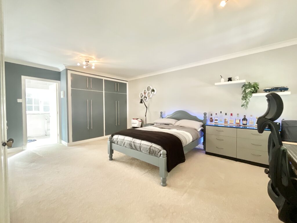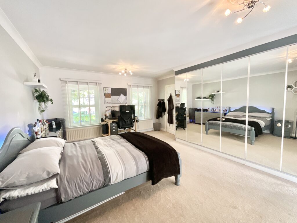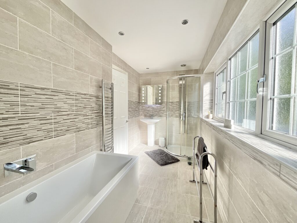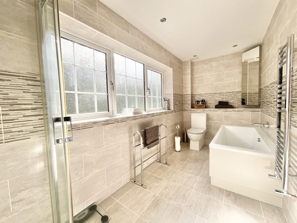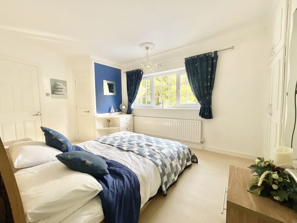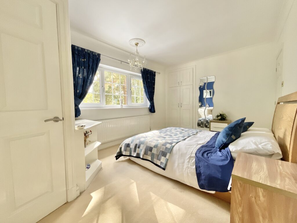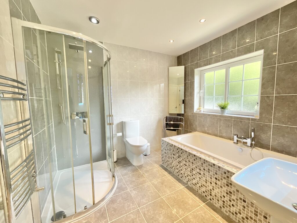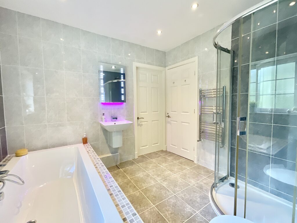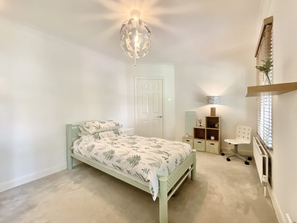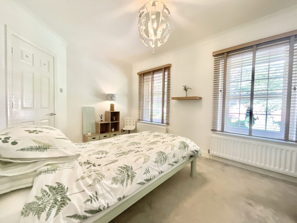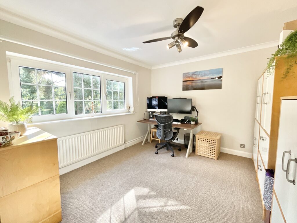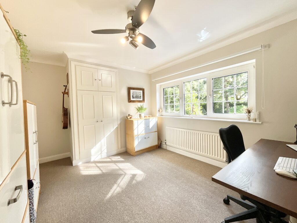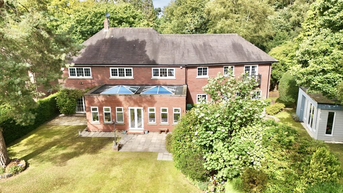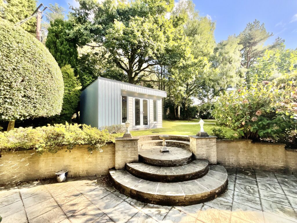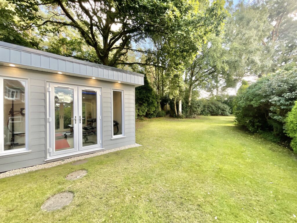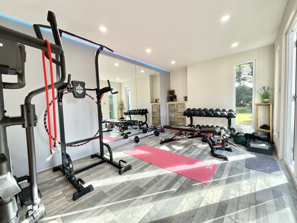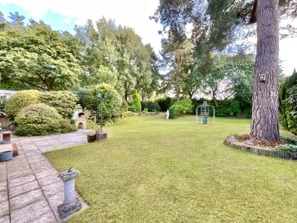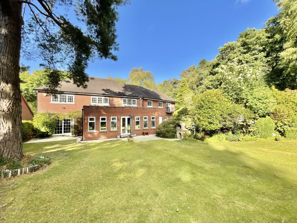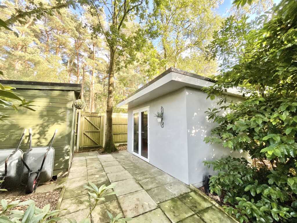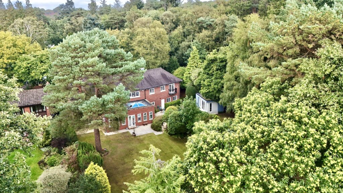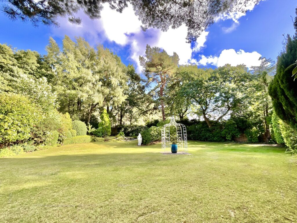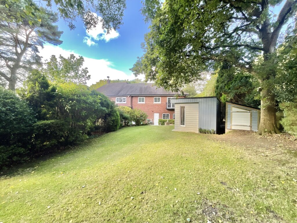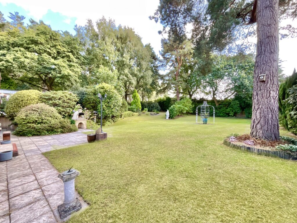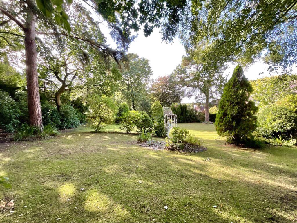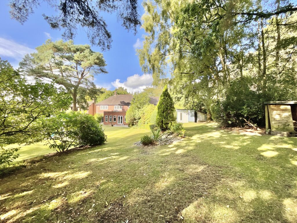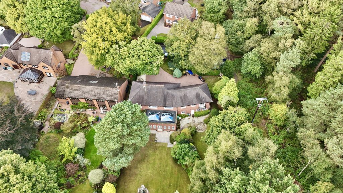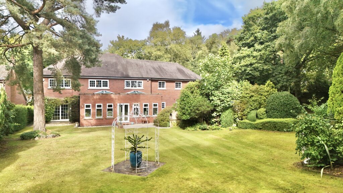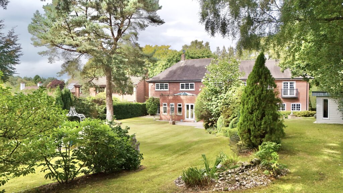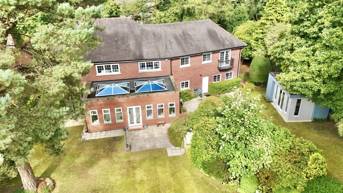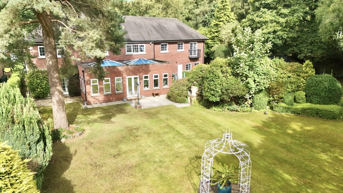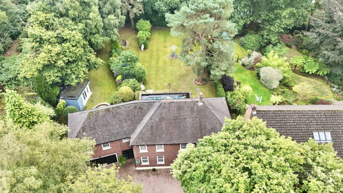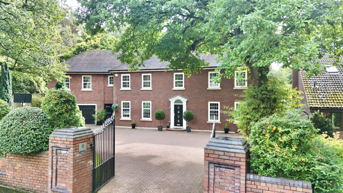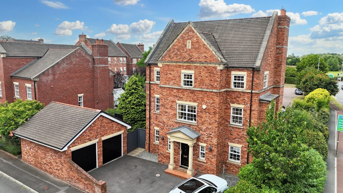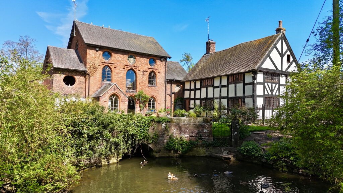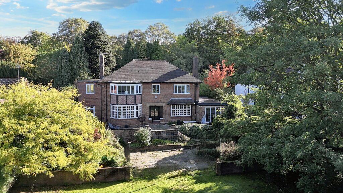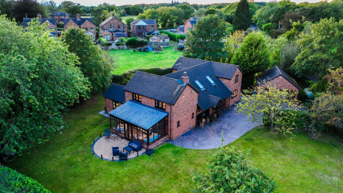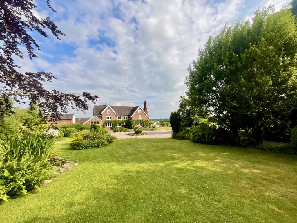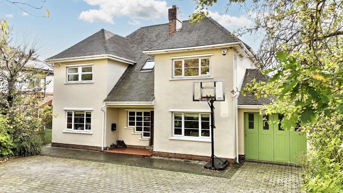Partridge Ride, Loggerheads, TF9
£895,000
5 reasons we love this property
- A magnificent and sizable family home with the grandest and most impressive frontage, leading to a home, garden and plot that will have you a gasp.
- Impeccably designed and maintained throughout offering five double bedrooms, two ensuites and a beautiful family bathroom doubling up as a Jack n Jill.
- With grand high ceilings throughout, every room provides an opulent feel from the lounge, dining room, study, kitchen/diner, utility and a sublime orangery.
- A substantial plot with parking for multiple vehicles, a gated entrance, double garage, garden room as a gym, and the most stunning private rear gardens.
- Sitting within one of Loggerheads most prestigious mature estates, surrounded by the beautiful, ancient woodland that is Burntwoods. An idyllic location.
About this property
Introducing a stunning 5-bed detached home with grand frontage, nestled by antient woodlands. Gated entrance, high ceilings, luxurious kitchen/diner, Orangery, double bedrooms, beautiful garden. Grand, elegant, exceptional living. Contact us to view.
Broakoaks, where timeless nature meets modern grace, here we’re introducing this stunning and imposing, five bedroom detached home, sitting towards the end of small cul-de-sac nestled next door to the beautiful ancient Burntwood woodlands. This magnificent and sizeable family home boasts the grandest and most impressive frontage that leads to a home, garden, and plot that will leave you in awe.
Starting with the gated entrance and a driveway for multiple vehicles with a double garage sitting over to the left. This Georgian style property welcomes you through a front entrance doorway and stepping inside you’ll discover the exquisite parquet flooring, grand high ceilings that exude opulence in every room, setting the tone of what will unfold. The staircase draws up to the galleried landing and useful storage is found by two closets either side of the doorway and an under stairs cupboard too. Over to the left you’ll find the study which is currently used as a music room, a generous and versatile room to use as you wish with a guest W.C next door.
The capacious lounge once again delivers an unrivalled impression with it’s soaring ceilings and cathedral like proportions, a space that’s perfect for grand gatherings or simply quiet reflection with a book whilst overlooking the garden through French doors, and on cosy autumn evenings, the log burning stove sits waiting for it to warm your heart.
Impeccably designed and maintained throughout most favourably seen in the rear extension which offers a stunning Orangery that seamlessly opens up and connects the formal dining room to the luxurious kitchen/diner. Fitted with bespoke white cabinetry and granite worktops over, a large Rangemaster over set into a fireplace surround, with an integrated dishwasher. This wonderful space is the perfect setting for large family gatherings, wonderful dinner parties with laughter and memories just crying out to be had.
Just off from the kitchen you’ll also find a utility room with an access door to the driveway and into the double garage with an electric roller shutter door and another rear door to the garden.
Heading now up to the first floor where the galleried landing space could provide a cosy reading nook. The five exemplary double bedrooms are complimented by a beautiful family bathroom which conveniently doubles as a Jack n Jill style ensuite to the third bedroom. The master suite starts with a walk through dressing room with fitted wardrobes and opens out to an impressive sized room with a set of French doors to a Juliette balcony and and immaculately presented ensuite. Bedroom two also is adorned with an array of fitted wardrobes and another gorgeous ensuite. Bedrooms four and five are also doubles, one currently used as a study.
This incredible family home really is like a fairytale, where the space offers rooms full of laughter, warmth, and stories yet to be written. Grand in scale yet gentle in spirit where children can dream, families can gather, and every window frames a painting drawn by the beautiful garden and woodlands surround.
With its impressive array of features and a location that is both prestigious and serene, this residence provides an exquisite living experience characterised by luxury, space, and an air of elegance. Contact us today to arrange a viewing and experience the grandeur of this exceptional home first hand.
Location
Loggerheads sits along the A53 providing excellent links in all directions making it the perfect location for those of you who have to travel all over the country for work. There are numerous shops including a Co op, barbers and pharmacy with a small library and butchers also. There is a large pub and Chinese/Asian style restaurant along with a takeaway. Hugo Meynell and St Mary's Mucklestone schools provide primary education whilst there are buses into Market Drayton near by and Newcastle under Lyme for secondary education. Loggerheads benefits from having a busy local calendar with rambling and hiking events along with clubs just to name a few.
Council Tax Band: G
Tenure: Freehold
Useful Links
Broadband and mobile phone coverage checker - https://checker.ofcom.org.uk/
Floor Plans
Please note that floor plans are provided to give an overall impression of the accommodation offered by the property. They are not to be relied upon as a true, scaled and precise representation. Whilst we make every attempt to ensure the accuracy of the floor plan, measurements of doors, windows, rooms and any other item are approximate. This plan is for illustrative purposes only and should only be used as such by any prospective purchaser.
Agent's Notes
Although we try to ensure accuracy, these details are set out for guidance purposes only and do not form part of a contract or offer. Please note that some photographs have been taken with a wide-angle lens. A final inspection prior to exchange of contracts is recommended. No person in the employment of James Du Pavey Ltd has any authority to make any representation or warranty in relation to this property.
ID Checks
Please note we charge £50 inc VAT for ID Checks and verification for each person financially involved with the transaction when purchasing a property through us.
Referrals
We can recommend excellent local solicitors, mortgage advice and surveyors as required. At no time are you obliged to use any of our services. We recommend Gent Law Ltd for conveyancing, they are a connected company to James Du Pavey Ltd but their advice remains completely independent. We can also recommend other solicitors who pay us a referral fee of £240 inc VAT. For mortgage advice we work with RPUK Ltd, a superb financial advice firm with discounted fees for our clients. RPUK Ltd pay James Du Pavey 25% of their fees. RPUK Ltd is a trading style of Retirement Planning (UK) Ltd, Authorised and Regulated by the Financial Conduct Authority. Your Home is at risk if you do not keep up repayments on a mortgage or other loans secured on it. We receive £70 inc VAT for each survey referral.



