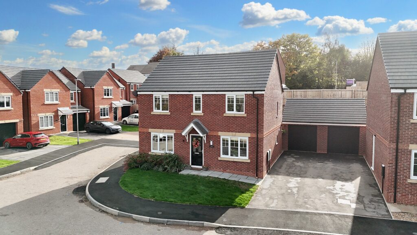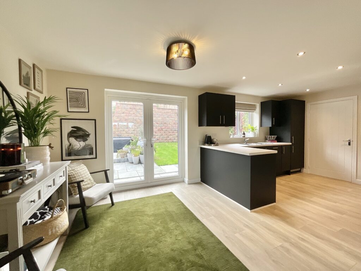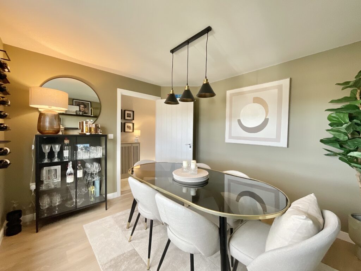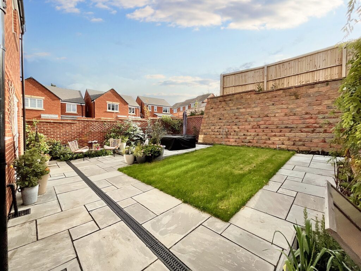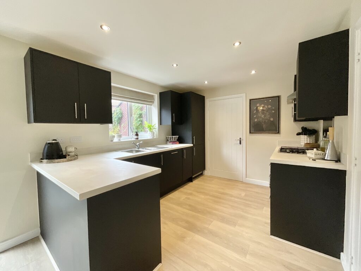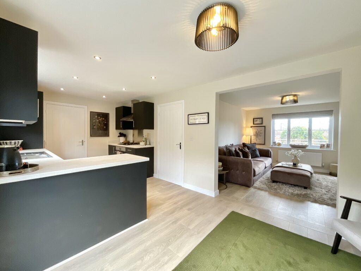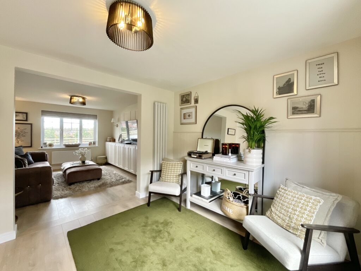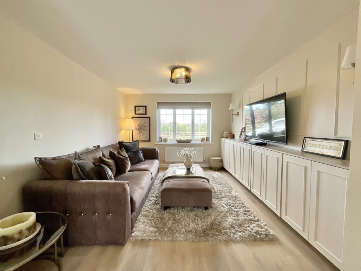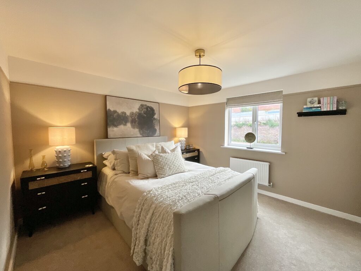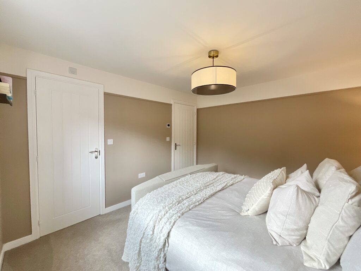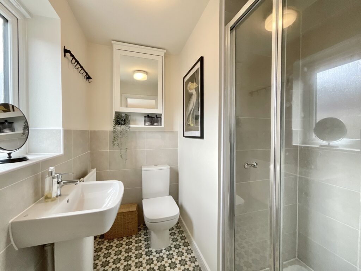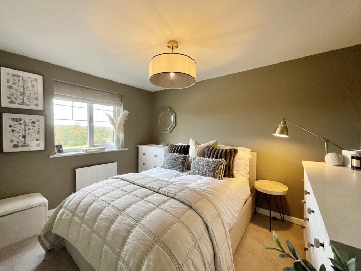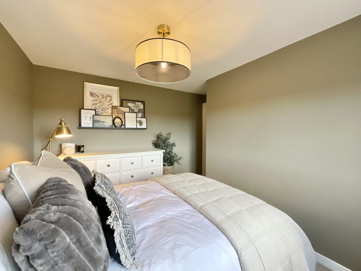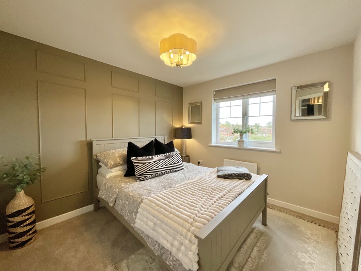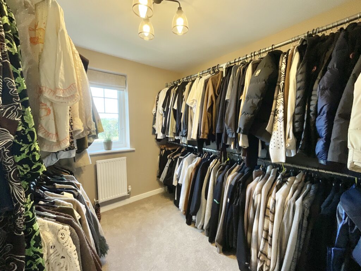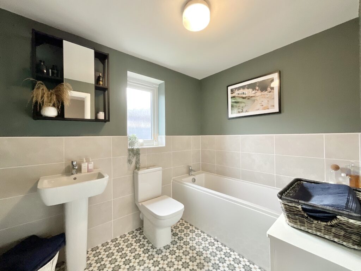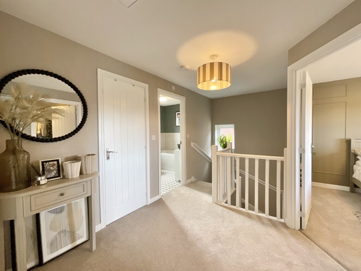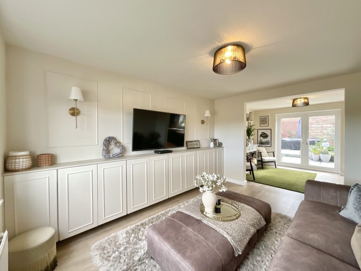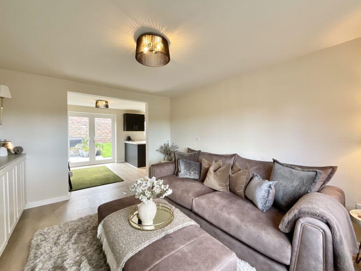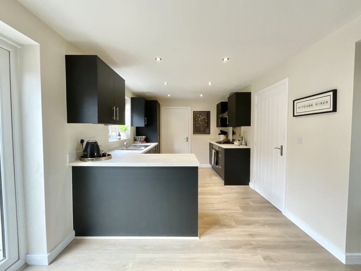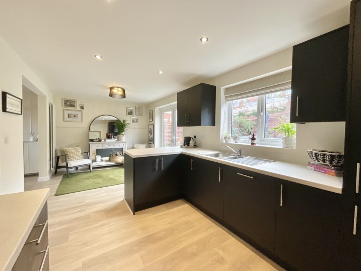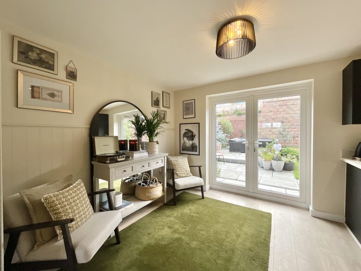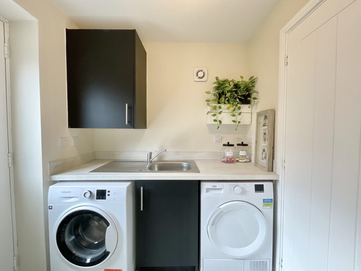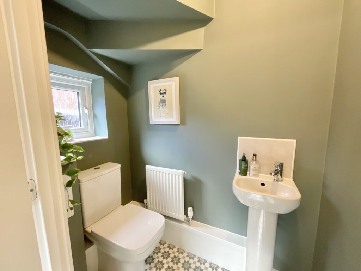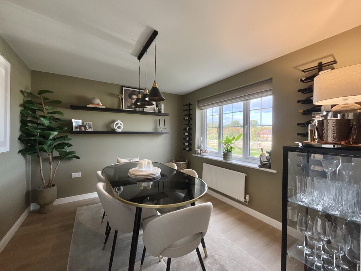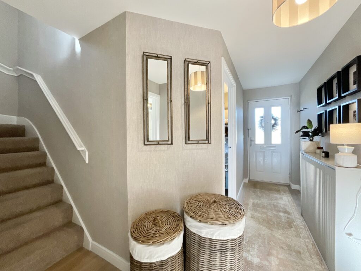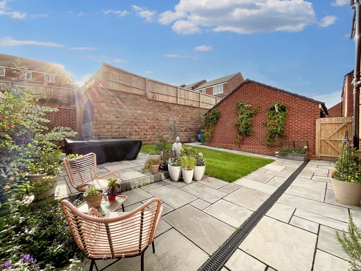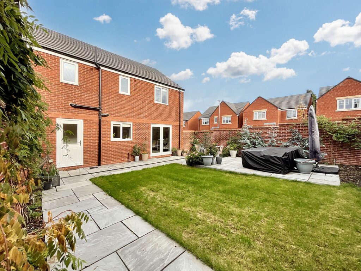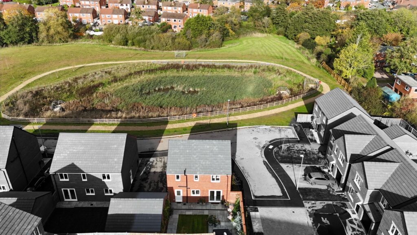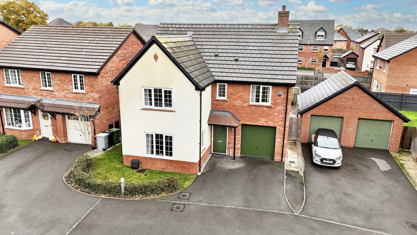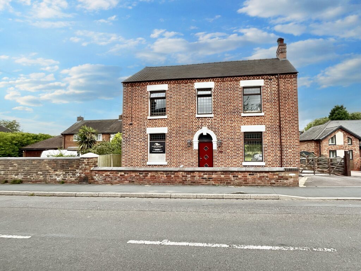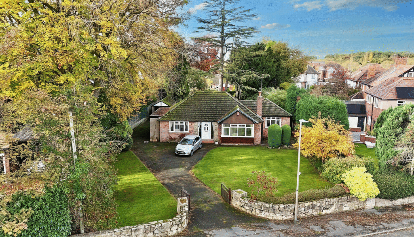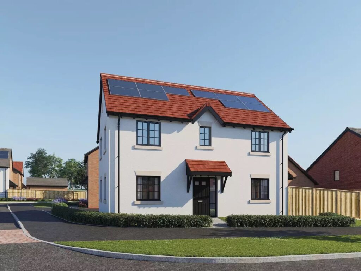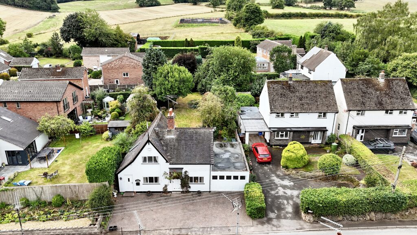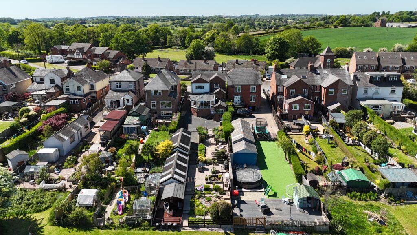Astral Way, Stone, ST15
£400,000
Offers Over
5 reasons we love this property
- Outstanding turn-key detached home sitting on a spacious end plot with a rare balance of design, lifestyle and convenience.
- Unique open-plan living with a sleek kitchen/entertaining space with seamless flow into living room. Plus a versatile separate dining room could also be used as a playroom or study.
- Four generously sized double bedrooms, including a South-facing master bedroom with its own en suite shower room. Plus a family bathroom with half height tiling, a bath, sink, and W/C.
- Direct South-facing rear garden with patio seating space and lush grass lawn. Driveway with off-road parking to the front leading to a single garage for secure storage.
- Convenient location overlooking a peaceful pond and Filly Brook, within easy reaching distance of top-rated schools, Stone's market town, and excellent transport links.
Virtual tour
About this property
4-bed detached home on Astral Way, with open-plan living, unique kitchen/entertaining space, and South-facing garden. Driveway, garage, and easy commute. A turn-key home with a celestial touch.
They say the stars don’t align every day, but on Astral Way, they absolutely have. This outstanding four-bedroom detached home is a rare alignment of design, lifestyle, and convenience, a place where style meets substance, and every detail feels perfectly in orbit. Sitting on a spacious end plot with beautifully finished interiors, open-plan living, and a lush view over Filly Brook.
Internally you’re greeted with the beating heart of this home, a unique open-plan kitchen/entertaining space that boasts versatility and comfort. The kitchen boasts stylish black overhead and base cabinetry and concrete-style worktops with integrated appliances, including a dishwasher, fridge/freezer, and an oven with a 4-burner gas hob. Off the kitchen, you’ll find a convenient utility room with space for further appliances and a well-placed W/C. The easy, open flow leads you to a versatile entertaining space that adapts effortlessly to your lifestyle, whether it’s a sophisticated dining area, a lively bar or games room, or simply a peaceful spot to unwind while overlooking the garden.
Continue onwards into the bright and airy living room, where the current owners have thoughtfully opened the space into the kitchen and entertaining area, adding an extra touch of open-plan living that few homes in this area can match. It’s a light-filled yet welcoming retreat, perfect for unwinding after a long day, with ample cabinetry storage to keep everything neatly in place. Across the hall, the dining room enjoys tranquil views over the pond and Filly Brook, offering the same sense of versatility — whether you imagine it as a playroom for little ones or a quiet study perfectly suited to working from home.
Upstairs is home to a generously sized South-facing master bedroom with plenty of room for relaxing and its own en-suite shower room. Three further double bedrooms provide ample space for growing families, hosting guests, or even a further study or dressing room for those who love a little extra space. The family bathroom boasts half-height neutral tiling with a bath, sink, and W/C.
The outdoor space is equally as impressive, with a direct South-facing rear garden that is home to ample patio seating space, mature greenery, and a lush grass lawn that calls for relaxing with friends and family. To the front you’ll discover a well-maintained lawn and driveway with off-road parking leading to a single garage. Overlooking lush greenery, this home offers a lush, scenic location, all while being within easy reach of excellent schools and Stone’s vibrant centre with its array of shops, supermarkets, restaurants, healthcare services and more. Plus, with easy access to the A34, A51, bus routes, and Stone train station, commuting has never been easier.
Every element has been curated with precision, creating a truly turn-key home that’s ready to enjoy from the moment you arrive. As evening falls and the stars emerge, you’ll find yourself reflecting on just how special this address is — as though the universe has offered you your very own place among the stars. Welcome home to Astral Way, a constellation of luxury, design, and effortless living.
Maintenance Charge
This is a managed freehold property, and we understand that once the road surfacing is completed, an annual maintenance charge will be payable. The amount of this charge has not yet been confirmed
Council Tax Band: D
Tenure: Freehold
Useful Links
Broadband and mobile phone coverage checker - https://checker.ofcom.org.uk/
Floor Plans
Please note that floor plans are provided to give an overall impression of the accommodation offered by the property. They are not to be relied upon as a true, scaled and precise representation. Whilst we make every attempt to ensure the accuracy of the floor plan, measurements of doors, windows, rooms and any other item are approximate. This plan is for illustrative purposes only and should only be used as such by any prospective purchaser.
Agent's Notes
Although we try to ensure accuracy, these details are set out for guidance purposes only and do not form part of a contract or offer. Please note that some photographs have been taken with a wide-angle lens. A final inspection prior to exchange of contracts is recommended. No person in the employment of James Du Pavey Ltd has any authority to make any representation or warranty in relation to this property.
ID Checks
Please note we charge £30 inc VAT for each buyers ID Checks when purchasing a property through us.
Referrals
We can recommend excellent local solicitors, mortgage advice and surveyors as required. At no time are you obliged to use any of our services. We recommend Gent Law Ltd for conveyancing, they are a connected company to James Du Pavey Ltd but their advice remains completely independent. We can also recommend other solicitors who pay us a referral fee of £240 inc VAT. For mortgage advice we work with RPUK Ltd, a superb financial advice firm with discounted fees for our clients. RPUK Ltd pay James Du Pavey 25% of their fees. RPUK Ltd is a trading style of Retirement Planning (UK) Ltd, Authorised and Regulated by the Financial Conduct Authority. Your Home is at risk if you do not keep up repayments on a mortgage or other loans secured on it. We receive £70 inc VAT for each survey referral.



