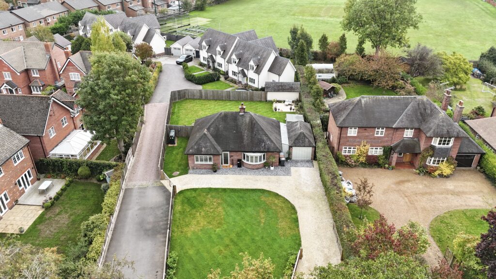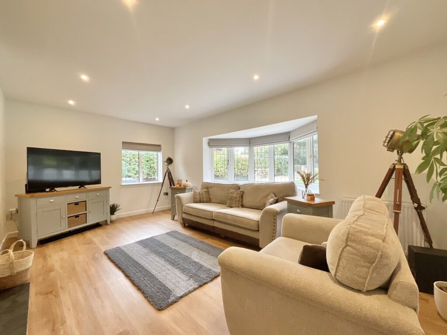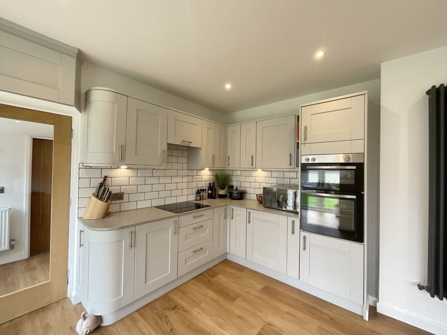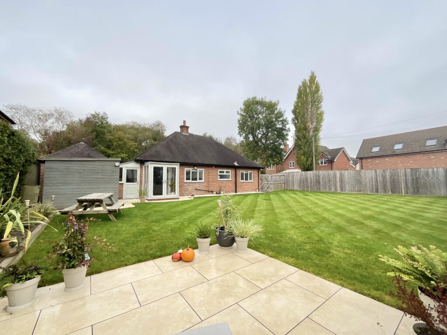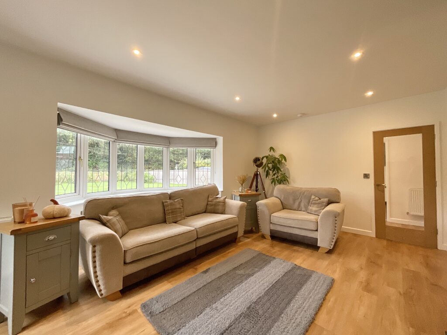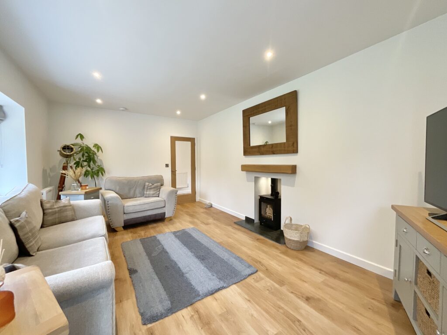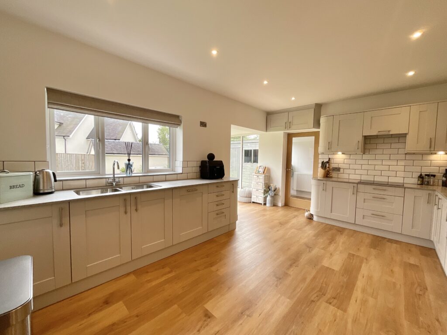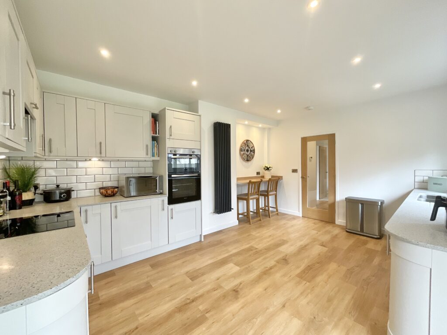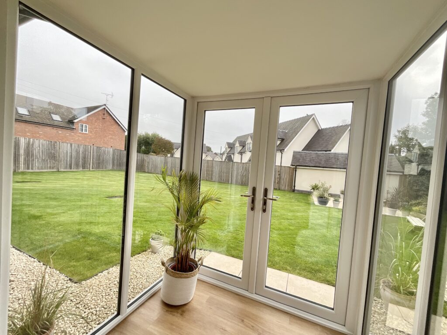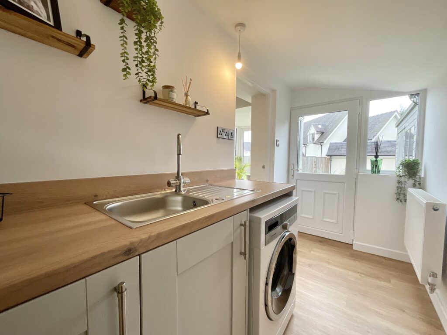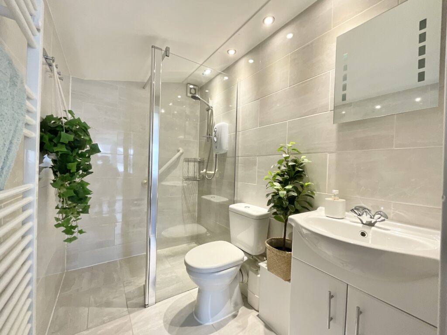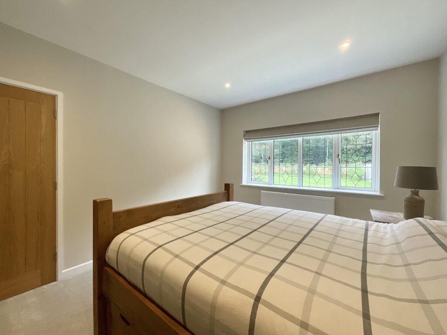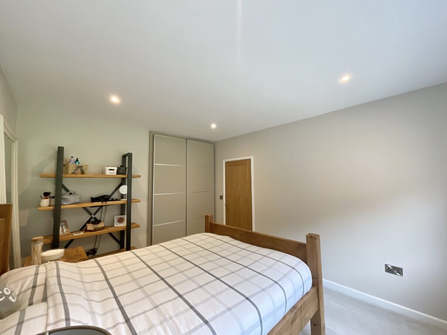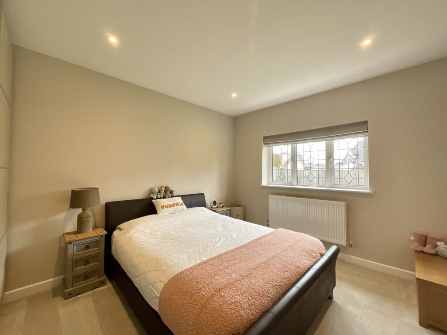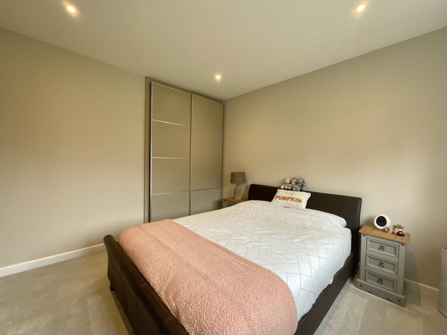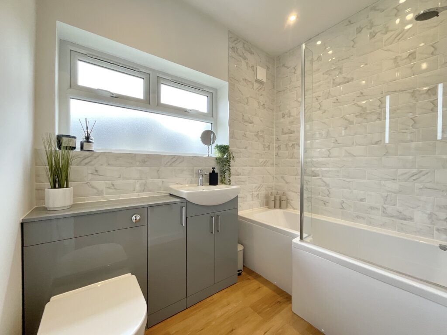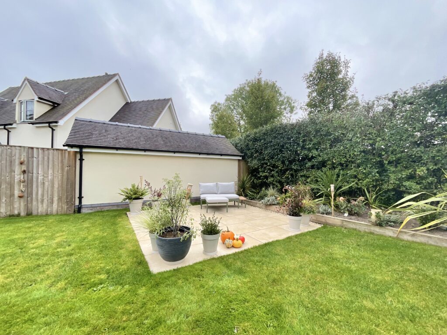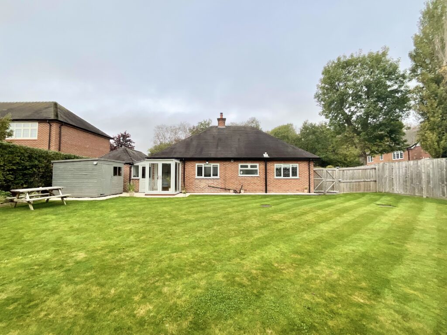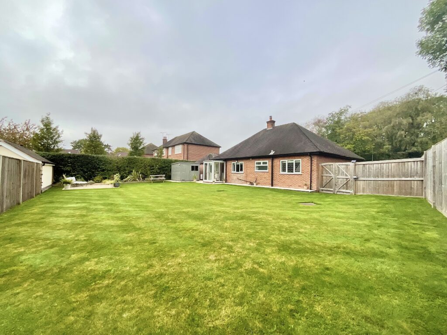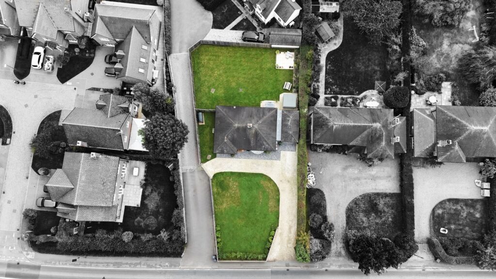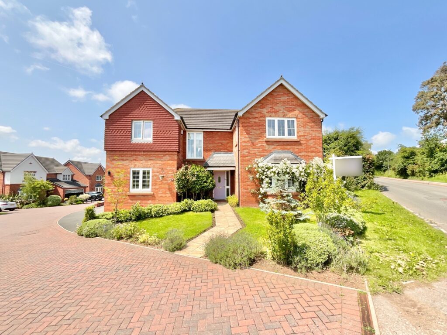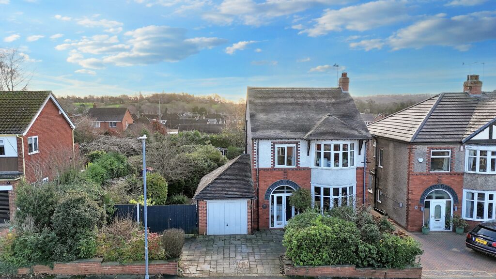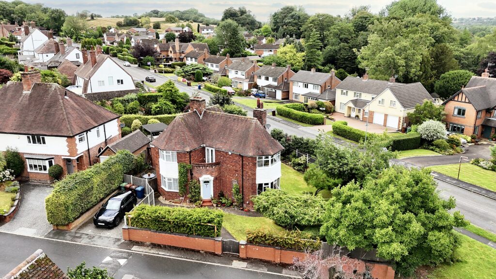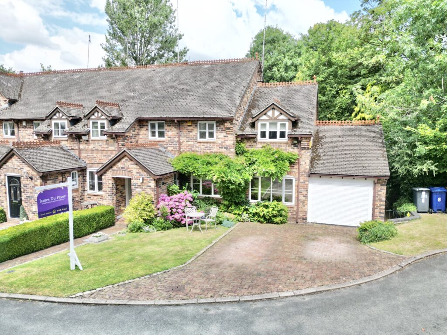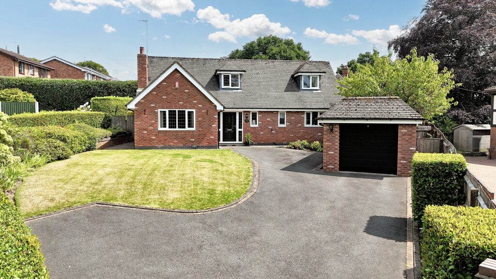Whitchurch Road, Aston, CW5
£450,000
Offers Over
5 reasons we love this property
- Spacious Living Room – Bright dual-aspect room with a bay window and a cosy log burner, perfect for relaxing or entertaining.
- Modern Kitchen with Breakfast Bar – Large kitchen with ample worktop space, integrated appliances, and a side breakfast bar for casual dining.
- Two Double Bedrooms with Storage – Both bedrooms are generous doubles, each with built-in wardrobes offering plenty of storage.
- Two Contemporary Bathrooms – Includes a main bathroom with shower over bath and a second with walk-in shower and underfloor heating.
- Low-Maintenance Garden with Shed – Rear garden with patio seating area, a storage shed, and convenient side access to the front of the property.
About this property
Tucked away in a peaceful residential area of Aston, this beautifully maintained detached two-bedroom bungalow offers spacious and thoughtfully designed living, with an emphasis on comfort.
Tucked away in a peaceful residential area of Aston, this beautifully maintained detached two-bedroom bungalow offers spacious and thoughtfully designed living, with an emphasis on comfort, practicality, and low-maintenance outdoor space.
From the moment you enter, the home’s light and airy feel creates a welcoming atmosphere. The generously sized living room benefits from dual-aspect windows, including a wide bay window that floods the space with natural light. A log burner adds both warmth and character, making this the perfect place to relax in comfort or entertain guests all year round.
The well-proportioned kitchen is ideal for everyday living, offering excellent worktop space on both sides, as well as a breakfast bar thoughtfully positioned to one side — perfect for casual meals or a morning coffee. The kitchen is well-equipped with ample cupboards and cabinets and features integrated appliances, including an oven, induction hob, and dishwasher.
Adjoining the kitchen is a bright sun room, with windows on all sides allowing plenty of natural light to pour in. This tranquil space offers a pleasant view over the garden, with double French doors that open directly out to the rear patio — ideal for easy indoor-outdoor living.
A separate utility room adds to the practicality of the home, offering space for a washing machine, a second sink, and further storage cabinets — a perfect spot to keep laundry and household items neatly tucked away.
Bedroom one is a spacious double room with a large window overlooking the front garden and generous built-in wardrobes. Bedroom two is also a well-sized double, matching in comfort and featuring its own set of fitted wardrobes, making it ideal as a guest room, home office, or second main bedroom.
The property benefits from two modern bathrooms. The main bathroom, located close to both bedrooms, features a full-sized bath with overhead shower, a vanity unit with under-sink storage, and tasteful décor. The second bathroom offers a more contemporary feel, with a walk-in shower, a sleek vanity unit, and the added luxury of underfloor heating.
Outside, the rear garden is designed for easy enjoyment, not constant upkeep. A designated patio area currently serves as a welcoming seating space — perfect for outdoor dining or simply relaxing in the sunshine. The garden is fully low-maintenance, allowing you to enjoy the outdoor space without the work. A garden shed, located in the rear garden, provides practical storage for tools, furniture, or gardening equipment. There is also side access from the front of the property to the rear garden for added convenience.
To the front, a tidy garden and driveway lead to the garage, which offers secure parking as well as additional storage. There is also space inside the garage for a tumble dryer or other household appliances.
Location
Aston lies between Wrenbury and Audlem where you will find your immediate amenities with Nantwich just a short drive away to provide you with larger supermarkets and travel connections by road and rail. The Cheshire countryside wraps around the village providing picturesque walks and cycle routes to follow. The nearest primary school is in Wrenbury whilst high schools would be found in Nantwich or Whitchurch.
Council Tax Band: D
Tenure: Freehold
Useful Links
Broadband and mobile phone coverage checker - https://checker.ofcom.org.uk/
Floor Plans
Please note that floor plans are provided to give an overall impression of the accommodation offered by the property. They are not to be relied upon as a true, scaled and precise representation. Whilst we make every attempt to ensure the accuracy of the floor plan, measurements of doors, windows, rooms and any other item are approximate. This plan is for illustrative purposes only and should only be used as such by any prospective purchaser.
Agent's Notes
Although we try to ensure accuracy, these details are set out for guidance purposes only and do not form part of a contract or offer. Please note that some photographs have been taken with a wide-angle lens. A final inspection prior to exchange of contracts is recommended. No person in the employment of James Du Pavey Ltd has any authority to make any representation or warranty in relation to this property.
ID Checks
Please note we charge £30 inc VAT for each buyers ID Checks when purchasing a property through us.
Referrals
We can recommend excellent local solicitors, mortgage advice and surveyors as required. At no time are you obliged to use any of our services. We recommend Gent Law Ltd for conveyancing, they are a connected company to James Du Pavey Ltd but their advice remains completely independent. We can also recommend other solicitors who pay us a referral fee of £240 inc VAT. For mortgage advice we work with RPUK Ltd, a superb financial advice firm with discounted fees for our clients. RPUK Ltd pay James Du Pavey 25% of their fees. RPUK Ltd is a trading style of Retirement Planning (UK) Ltd, Authorised and Regulated by the Financial Conduct Authority. Your Home is at risk if you do not keep up repayments on a mortgage or other loans secured on it. We receive £70 inc VAT for each survey referral.



