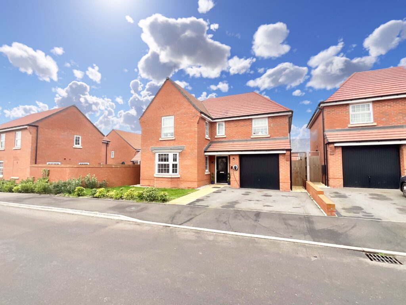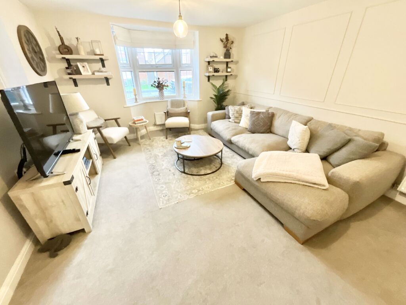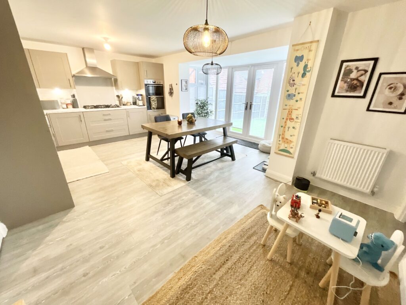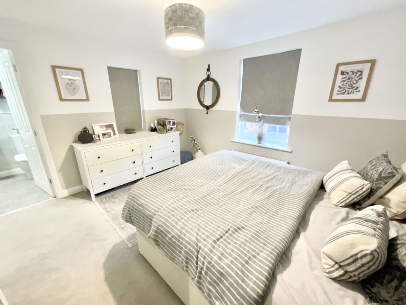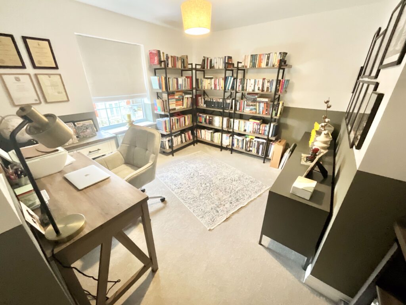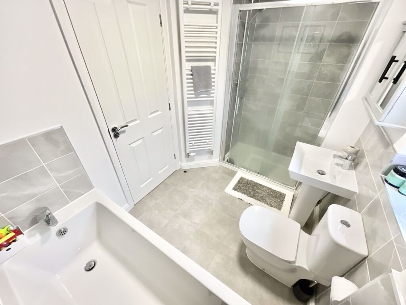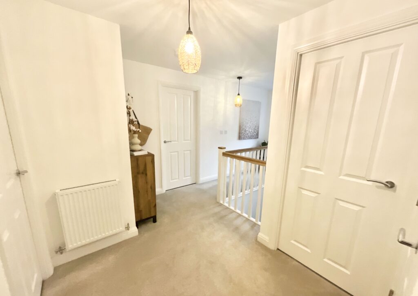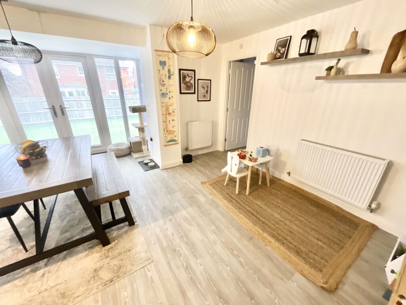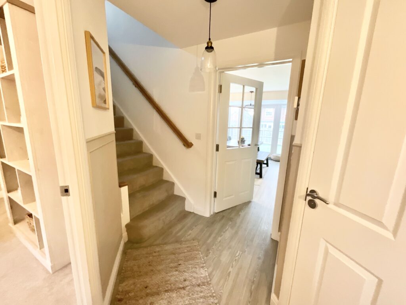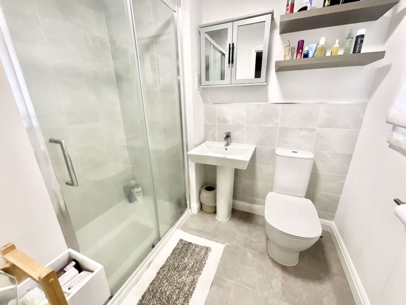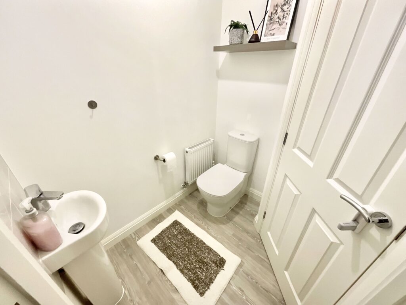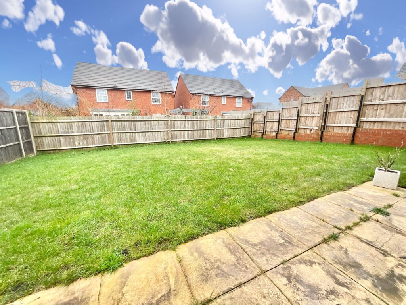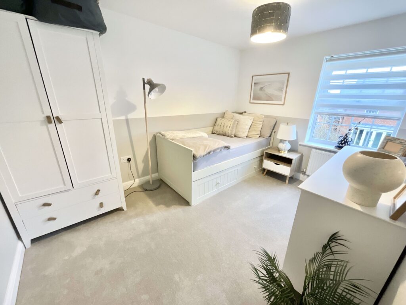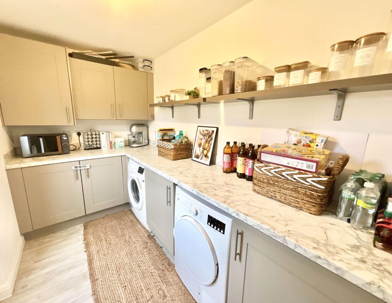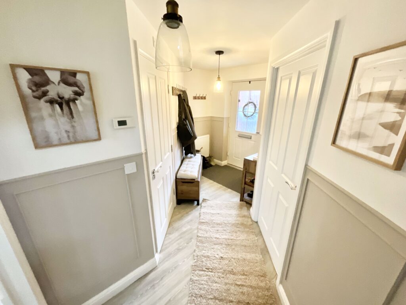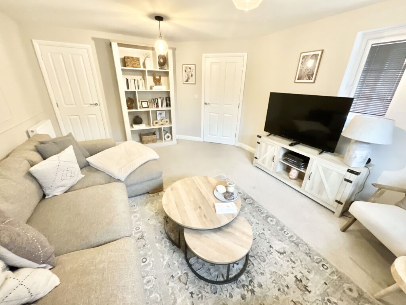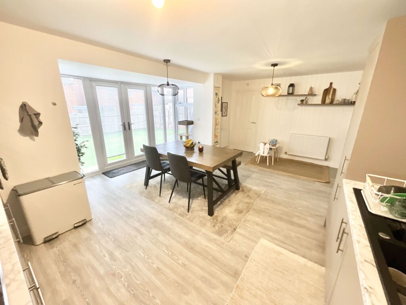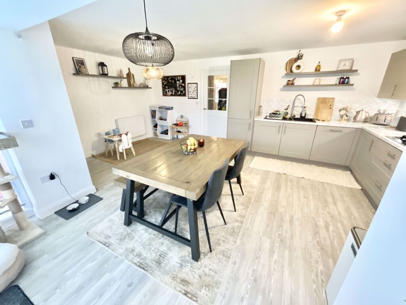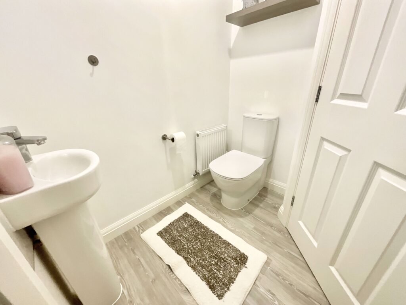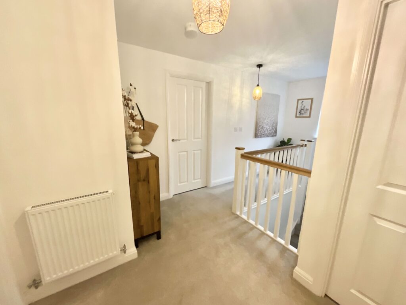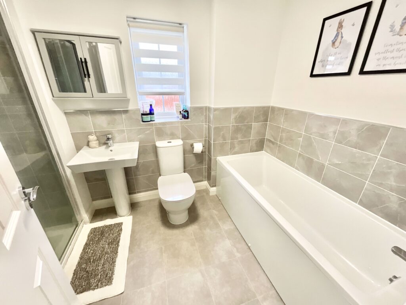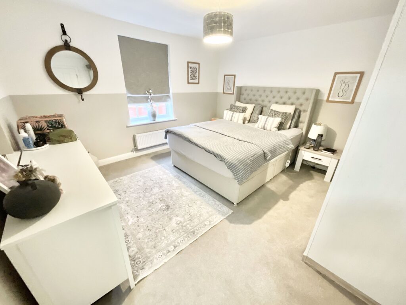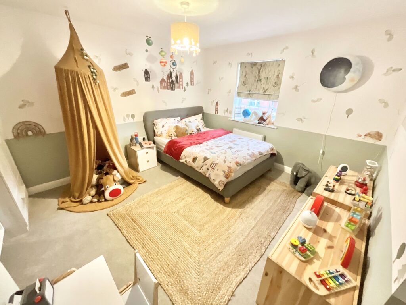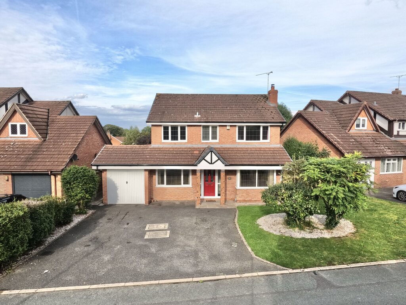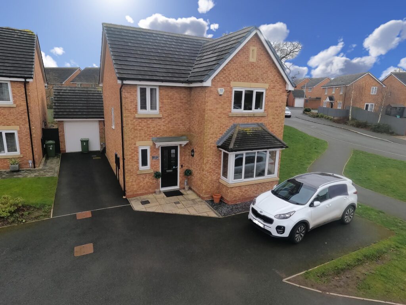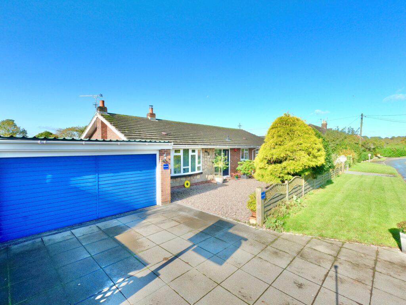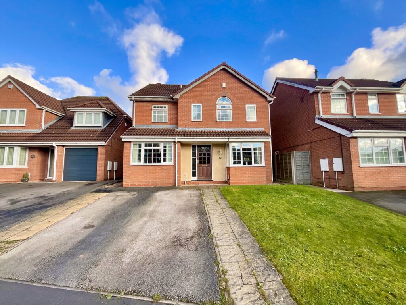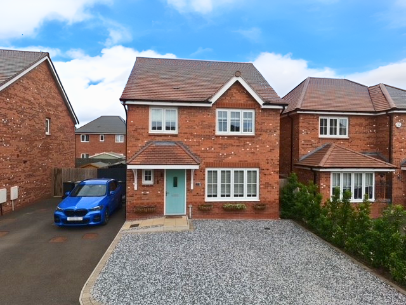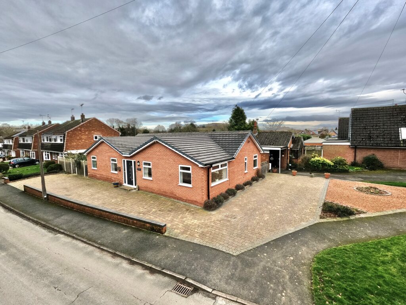Orwell Road, Market Drayton, TF9
£350,000
5 reasons we love this property
- A beautifully designed, presented and sizeable family home in a sought after development.
- Large living spaces including a living room with a bay window and a spacious kitchen/dining/family room with separate utility room.
- Located in Market Drayton with easy local access to many amenities, award winning schooling and convenient commuter links.
- Four spacious double bedrooms, an ensuite to the master and a large family bathroom.
- A larger than standard garage, off-road parking for two and an electric car charging point.
About this property
Let us be your Ministry of Truth in your exciting property search! All eyes will be on this sensational family home and if you think Big Brother is wa…
Let us be your Ministry of Truth in your exciting property search! All eyes will be on this sensational family home and if you think Big Brother is watching you.....you're quite right to believe so! Let this not be a tale of politics and struggle but a love story into how the other side live in luxury! If Orwell Road was a novel it would certainly be a page turner, a read you would not be able to put down! The footprint flows beautifully and the relationship between necessity and functionality is a romance in itself! The large living room is a best seller and the ever popular kitchen/family/dining room is the core of the home. The ground floor is finished with a swanky guest WC , laundry and utility room and plenty of storage. Follow the turned staircase for the second chapter and discover a large and light landing, four generous double bedrooms, an en-suite shower room with a double shower and a family bathroom again with separate double shower enclosure. Each room is beautifully decorated with natural colours and hues with a perfectly balanced hybrid of style showcasing modern finishes with a feeling of home. The front garden is easy on the eye and two private parking spaces to the front of the garage come as standard. The rear garden is fully enclosed with access via the side gate, a large lush lawn is reached from the patio seating area and there is plenty of room for entertaining. A perfect home for any buyer indeed! Now, like every fable there has to be an ending, don't let this be a cliffhanger, call our office in Eccleshall on 01785 851886 to reserve your private appointment to view this attractive home!
Floor Plans
Please note that floor plans are provided to give an overall impression of the accommodation offered by the property. They are not to be relied upon as a true, scaled and precise representation. Whilst we make an effort to ensure that the measurements are accurate, there could be some discrepancies. Square footage is taken from the properties Energy Performance Certificate. We rely on measurements to be accurately taken by the energy assessor to give us the overall figures provided.
Agent's Notes
Although we try to ensure accuracy, these details are set out for guidance purposes only and do not form part of a contract or offer. Please note that some photographs have been taken with a wide-angle lens. A final inspection prior to exchange of contracts is recommended. No person in the employment of James Du Pavey Ltd has any authority to make any representation or warranty in relation to this property.
ID Checks
Please note we charge £30 inc VAT for each buyers ID Checks when purchasing a property through us.
Referrals
We can recommend excellent local solicitors, mortgage advice and surveyors as required. At no time are youobliged to use any of our services. We recommend Gent Law Ltd for conveyancing, they are a connected company to James DuPavey Ltd but their advice remains completely independent. We can also recommend other solicitors who pay us a referral fee of£180 inc VAT. For mortgage advice we work with RPUK Ltd, a superb financial advice firm with discounted fees for our clients.RPUK Ltd pay James Du Pavey 40% of their fees. RPUK Ltd is a trading style of Retirement Planning (UK) Ltd, Authorised andRegulated by the Financial Conduct Authority. Your Home is at risk if you do not keep up repayments on a mortgage or otherloans secured on it. We receive £70 inc VAT for each survey referral.



