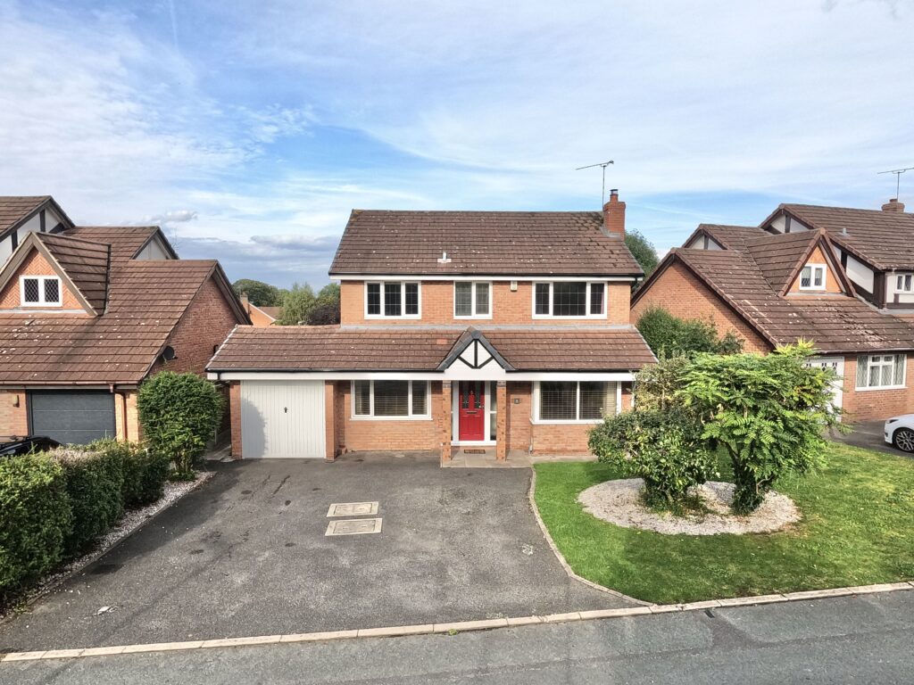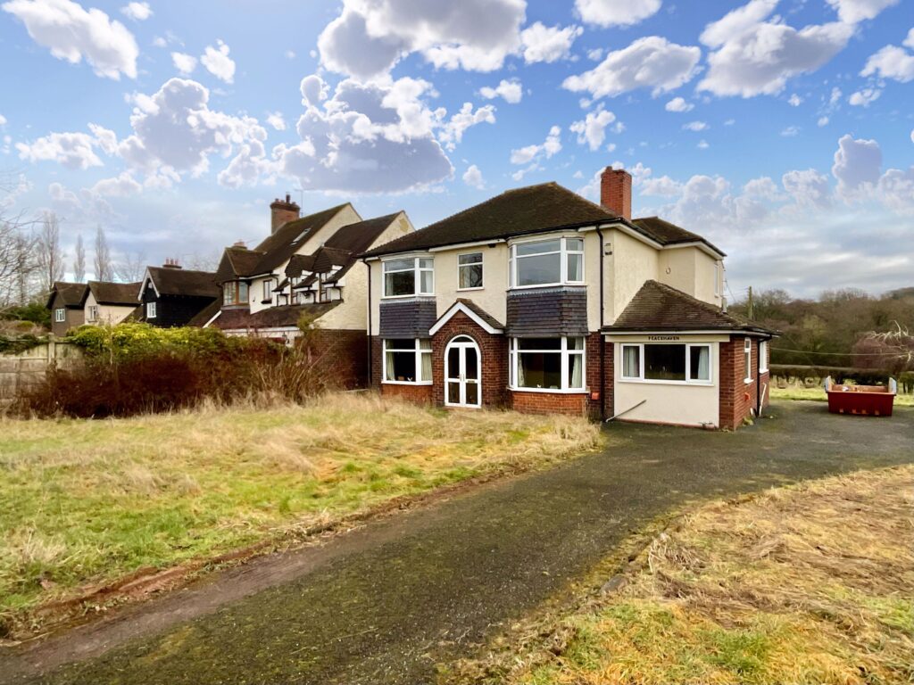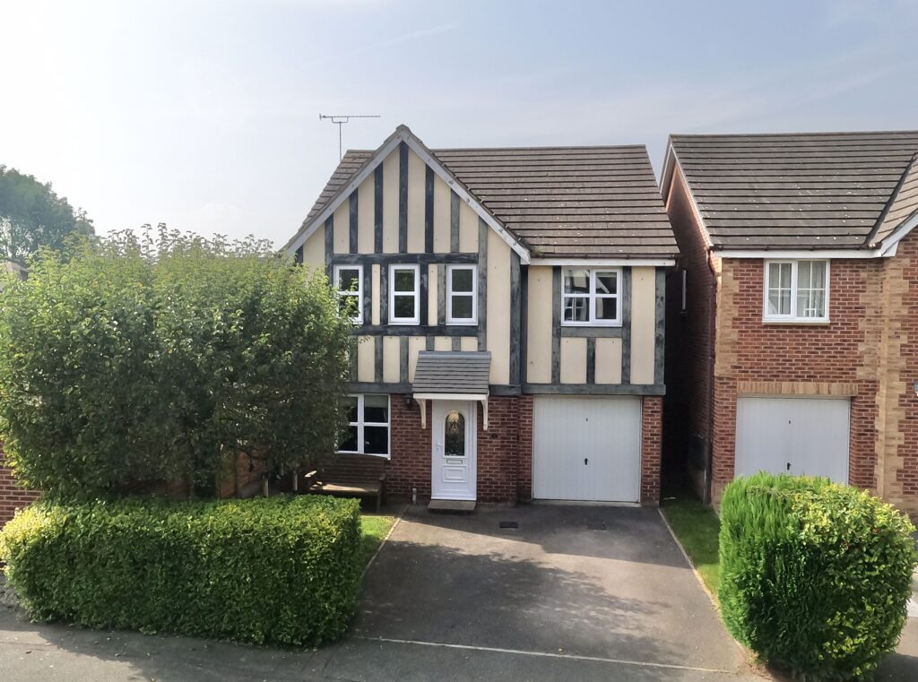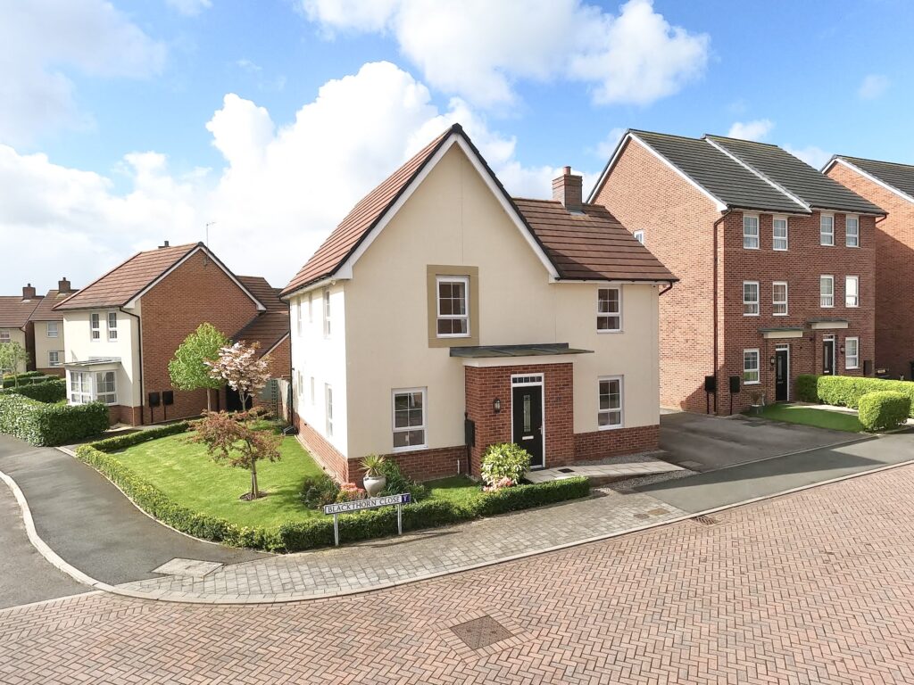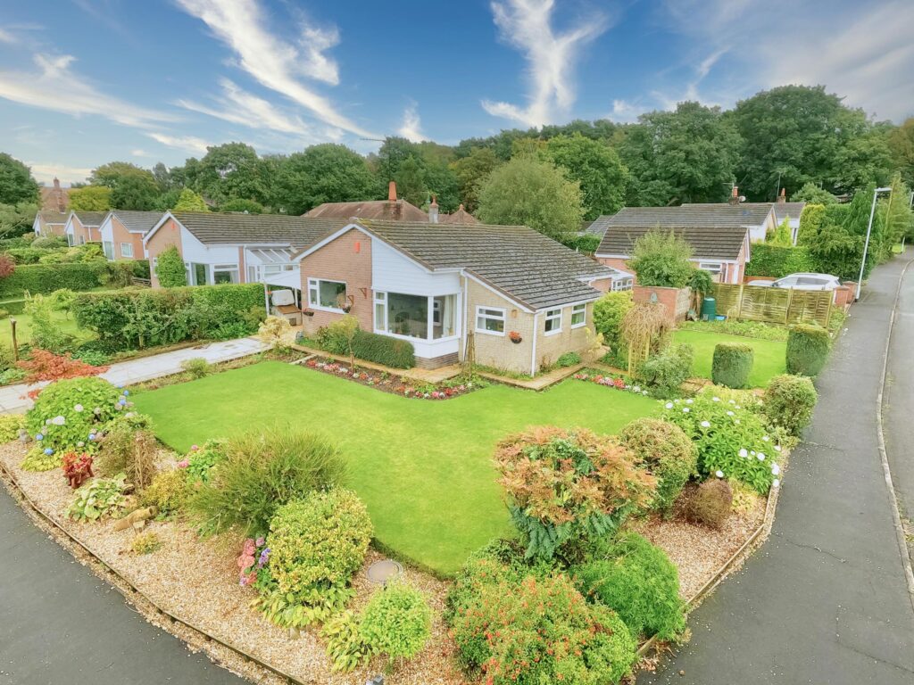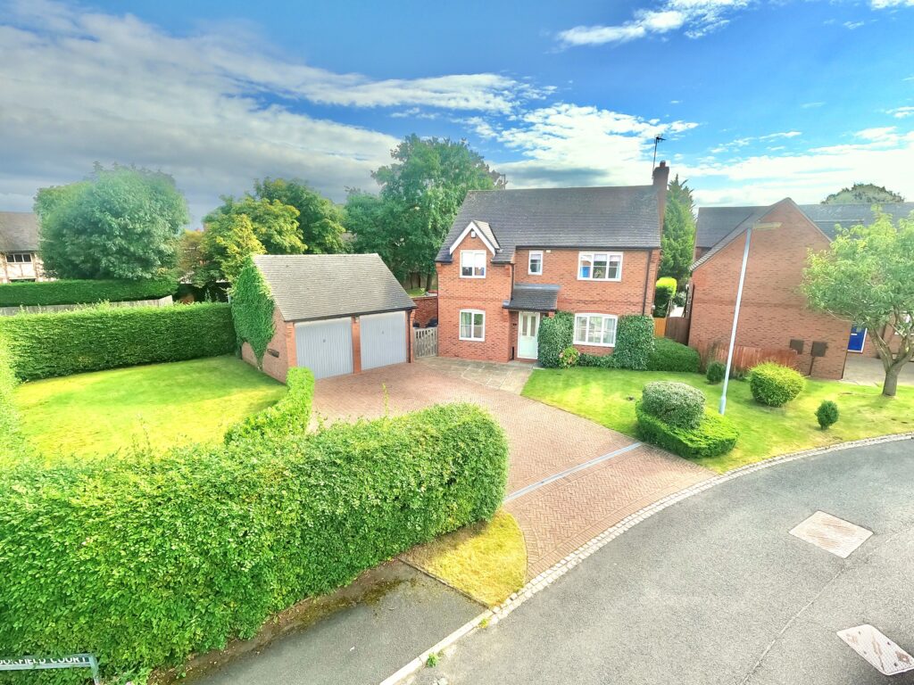Arley Place, Wistaston, CW2
£395,000
5 reasons we love this property
- A beautifully presented FOUR BEDROOM DETACHED FAMILY HOME located in the sought after village of Wistaston, offered FOR SALE with NO CHAIN!
- SPACIOUS and HIGHLY VERSATILE LIVING ACCOMMODATION with a STYLISH OPEN-PLAN LAYOUT to the ground floor, topped off by a CONTEMPORARY FITTED KITCHEN
- Situated within CLOSE PROXIMITY TO A RANGE OF LOCAL AMENITIES and conveniently positioned for Nantwich and superb transport links via Crewe Railway Station and the M6 motorway network via A500
- EXCEPTIONAL UPPER FLOOR ACCOMMODATION with SUPERB BEDROOM PROPORTIONS including FOUR DOUBLE BEDROOMS and TWO BATHROOM FACILITIES
- AMPLE OFF-ROAD PARKING for MULTIPLE VEHICLES, an INTEGRAL SINGLE GARAGE, ATTRACTIVE FRONT GARDEN and a PRIVATE REAR GARDEN that is PERFECT FOR OUTDOOR ENTERTAINING
About this property
Spacious, versatile 4-bed family home in sought-after Wistaston village with no chain. Peaceful cul-de-sac location near amenities, Nantwich, and transport links. Well-maintained with potential for personal touch. Open-plan kitchen/diner, en-suite master, ample parking, and landscaped garden. Ideal for growing families. Contact for viewing!
NO CHAIN! New begins await you at this SPACIOUS and HIGHLY VERSATILE FOUR BEDROOM family home in the sought after village of Wistaston. Occupying a PEACEFUL CUL-DE-SAC POSITION on a POPULAR ESTATE, this fantastic property sits in a GREAT LOCATION with local shops, convenience stores, Wistaston Church Lane Academy and further useful amenities within walking distance, whilst the nearby thriving Cheshire market town of Nantwich offers a brilliant selection of facilities to suit all. The property is also convenient for commuters with Crewe Railway Station and junction 16 of the M6 motorway network via the A500 easily accessible. BEAUTIFULLY PRESENTED and WELL MAINTAINED THROUGHOUT, the property presents a fantastic opportunity for GROWING FAMILIES or those looking to UPSIZE to a home that affords so much SPACE AND POTENTIAL for those looking to 'ADD THEIR OWN STAMP COSMETICALLY' and move straight into a property without having to make any major structural changes. The accommodation comprises, welcoming porch leading into the entrance hall where there is a staircase rising to the first floor and plenty of open space to add built-in storage. Reception rooms include a lounge featuring a multi-fuel log burner inset and a lovely bay window to the front elevation, whilst a further sitting room provides additional living space where your family and friends have space to enjoy without stepping on each other’s toes. The STYLISH OPEN-PLAN KITCHEN/DINER is perfect for entertaining with open space and French door opening out into the rear garden and is topped off with a CONTEMPORARY FITTED KITCHEN incorporating with a range of wall, base and drawer units, complementary work surfaces with extended worktop and base units, one and a half sink unit inset with mixer tap and drainer, four ring induction hob with extractor hood above, integrated double Bosch oven and space for a fridge/freezer. The separate utility room houses the gas central heating system and is ideal for laundry and further storage, equipped with cupboard units, worktops, a single sink unit inset with drainer, plus plumbing/space for a washing machine and tumble dryer. The ground floor is completed with a downstairs guest WC with wash hand basin and vanity unit below. The first floor accommodation offers FOUR DOUBLE BEDROOMS where the master bedroom benefits with a EN-SUITE SHOWER ROOM in addition to the main family bathroom. Externally, the property is approached via a tarmacadam driveway providing AMPLE OFF-ROAD PARKING for MULTIPLE VEHICLES and leads to an INTEGRAL SINGLE GARAGE, plus an attractive front garden. A gated side entry provides access to a FULLY ENCLOSED and PRIVATE REAR GARDEN with fenced boundaries, fully stocked raised borders and beautifully landscaped with a mixture of laid to lawn, decking and bark chipping seating areas, PERFECT FOR OUTDOOR ENTERTAINING. Don’t miss out on this fantastic opportunity and contact our Nantwich office to arrange a viewing!
Useful Links
Broadband and mobile phone coverage checker - https://checker.ofcom.org.uk/
Floor Plans
Please note that floor plans are provided to give an overall impression of the accommodation offered by the property. They are not to be relied upon as a true, scaled and precise representation.
Agent's Notes
Although we try to ensure accuracy, these details are set out for guidance purposes only and do not form part of a contract or offer. Please note that some photographs have been taken with a wide-angle lens. A final inspection prior to exchange of contracts is recommended. No person in the employment of James Du Pavey Ltd has any authority to make any representation or warranty in relation to this property.
ID Checks
Please note we charge £30 inc VAT for each buyers ID Checks when purchasing a property through us.
Referrals



