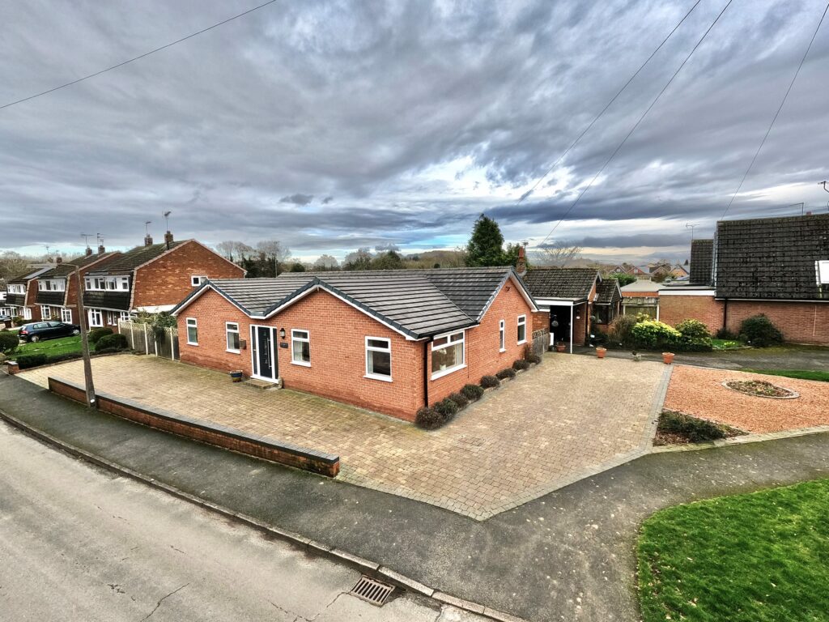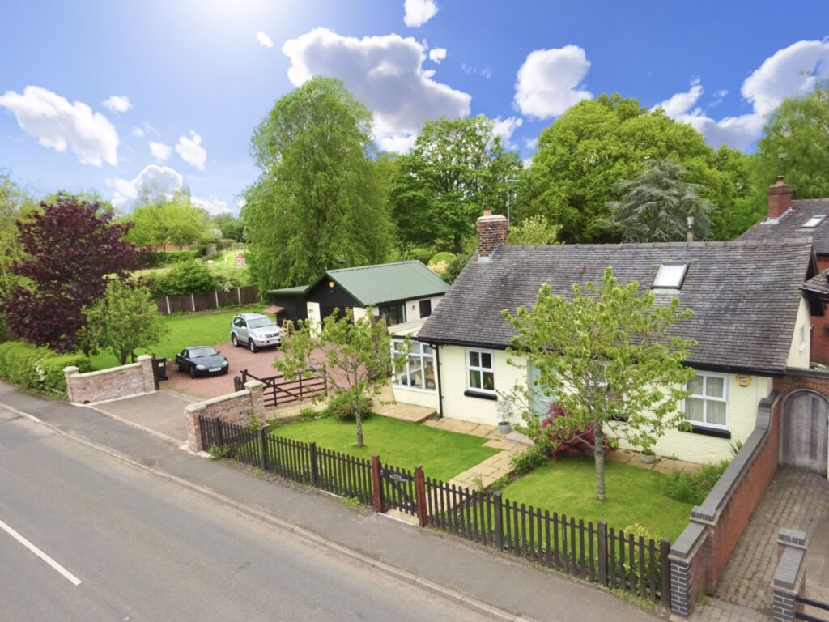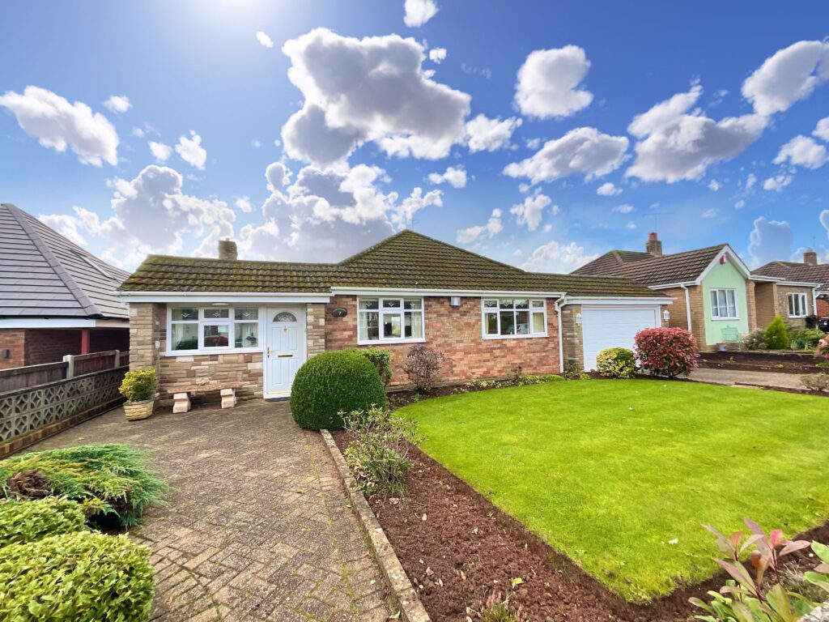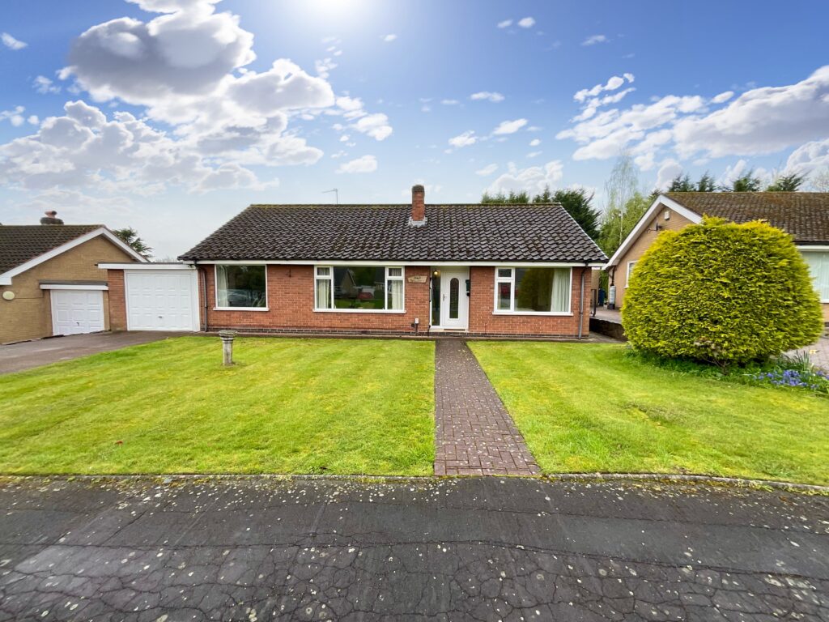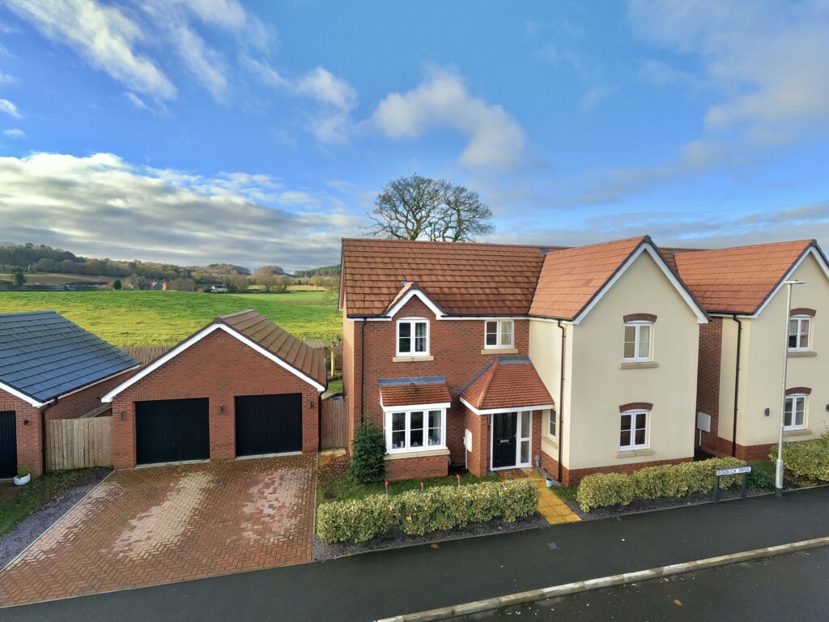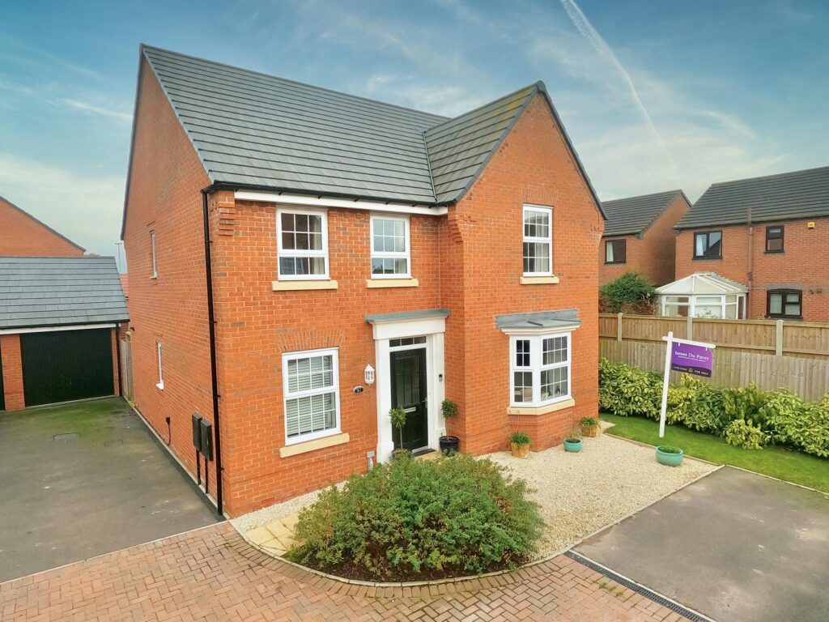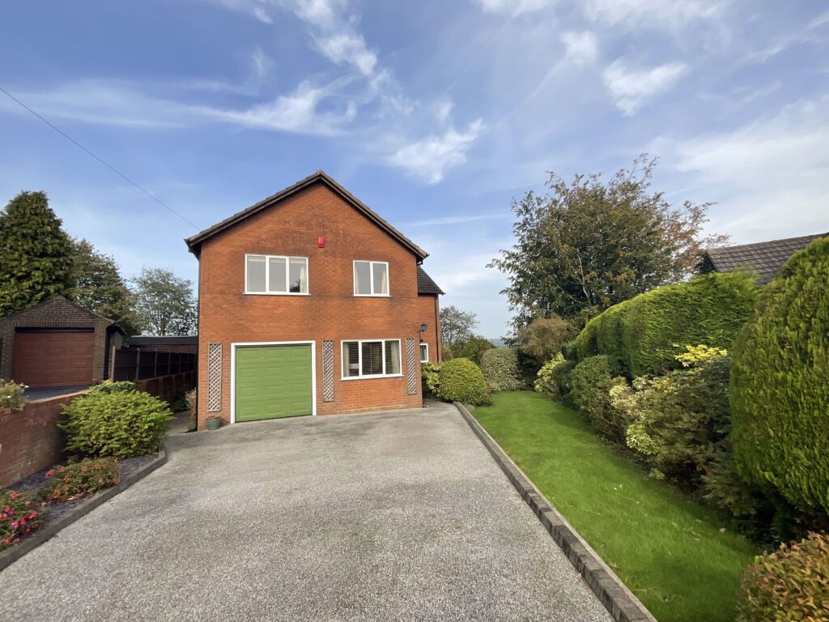Church Lane, Derrington, ST18
£399,950
5 reasons we love this property
- The most impeccable detached bungalow, extended by the current owners to create incredible living accommodation.
- Two very large bedrooms both with French doors out to the rear patio garden and two immaculate, contemporary en-suite shower rooms.
- A very generous sized lounge which is ideal for anyone coming from a large house with lots of furniture, unique for a bungalow.
- The kitchen/diner is a very impressive space with dining area, breakfast bar, beautiful grey curved cabinets and a separate utility room.
- This exceptional bungalow sits on a lovely plot in the very pretty village of Derrington with ample parking and a lovely low maintenance, private patio garden.
About this property
Cathedrals and Churches architecturally are said to prepare our souls for the beauty of the Eucharist, but this lovely bungalow that we are offering f…
Cathedrals and Churches architecturally are said to prepare our souls for the beauty of the Eucharist, but this lovely bungalow that we are offering for sale on Church Lane, in Derrington, we hope, will prepare you for peaceful living in the most beautiful home. Having been carefully and thoughtfully extended by the owners, this two double bedroom bungalow will not disappoint as the rooms are of a size that are seldom found in a property like this. If you no longer need those extra spare bedrooms but are longing for large living accommodation, this most certainly is the bungalow for you. First of all you enter through the front door into a welcoming and spacious entrance hallway where there is a substantial closet to hang your coats and shoes and store additional items in too. The bungalow has gas central heating and double glazed windows and French doors. Heading left from the hall there are two incredible double bedrooms, both of a generous size and in impeccable condition with fitted wardrobes, French doors leading out to the garden and the most stunning en-suite shower rooms. Both of these beautiful rooms are fitted with ultra-modern and easy maintenance acrylic panels around the shower enclosures, walk-in showers allow for easy access with glass screens and a mains fed shower head above. Elegant, light grey high gloss vanity units are fitted with cabinet storage space beneath and a sink inset above and W.C, along with a heated towel rail. The en-suite in bedroom two enjoys underfloor heating. The modern decor is a common theme throughout this exquisite bungalow continuing through to the kitchen which we're sure will have you bowled over with it's presentation, layout and size. To the left of the breakfast bar island is a dining area then sleek grey gloss cabinets wrap around this wonderful kitchen providing so much storage and worktop space. Integrated you have a dishwasher, microwave, wine rack, double ovens, hob with extractor above and sink then around the corner is a utility room for your washing machine and tumble dryer. From the kitchen there is a door leading out to the back of the bungalow which provides access to the rear garden and another door into the lounge, which once again is an outstanding size with room to accommodate all of your furniture, with a feature electric fireplace as a focal point and dual aspect windows flooding in lots of natural light. Double glass panelled doors from here then lead you back around to the lovely hallway and with wide doorways, this sensational bungalow would be ideal for wheelchair users too as the outside is mostly block paved. The driveway has been laid with block paving and a small decorative border, this area provides ample off road parking for several vehicles. To the left side of the bungalow you'll find an easy, low maintenance patio garden which is of a good size. We have a feeling that this wonderful bungalow will not be on the market very long so you'll need to be quick to call us and arrange a viewing! 01785 851886.
Floor Plans
Please note that floor plans are provided to give an overall impression of the accommodation offered by the property. They are not to be relied upon as a true, scaled and precise representation. Whilst we make an effort to ensure that the measurements are accurate, there could be some discrepancies. Square footage is taken from the properties Energy Performance Certificate. We rely on measurements to be accurately taken by the energy assessor to give us the overall figures provided.
Agent's Notes
Although we try to ensure accuracy, these details are set out for guidance purposes only and do not form part of a contract or offer. Please note that some photographs have been taken with a wide-angle lens. A final inspection prior to exchange of contracts is recommended. No person in the employment of James Du Pavey Ltd has any authority to make any representation or warranty in relation to this property.
ID Checks
Please note we charge £30 inc VAT for each buyers ID Checks when purchasing a property through us.
Referrals
We can recommend excellent local solicitors, mortgage advice and surveyors as required. At no time are youobliged to use any of our services. We recommend Gent Law Ltd for conveyancing, they are a connected company to James DuPavey Ltd but their advice remains completely independent. We can also recommend other solicitors who pay us a referral fee of£180 inc VAT. For mortgage advice we work with RPUK Ltd, a superb financial advice firm with discounted fees for our clients.RPUK Ltd pay James Du Pavey 40% of their fees. RPUK Ltd is a trading style of Retirement Planning (UK) Ltd, Authorised andRegulated by the Financial Conduct Authority. Your Home is at risk if you do not keep up repayments on a mortgage or otherloans secured on it. We receive £70 inc VAT for each survey referral.



