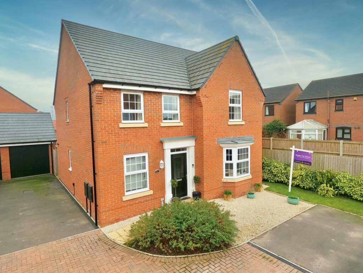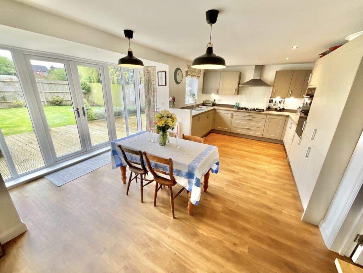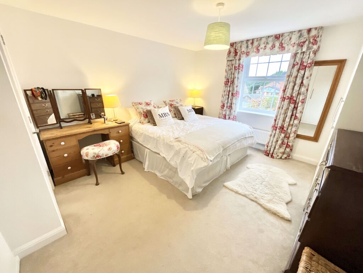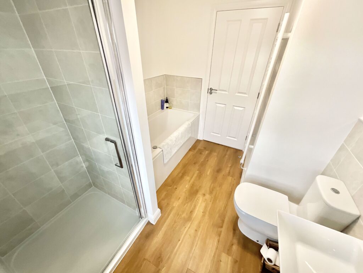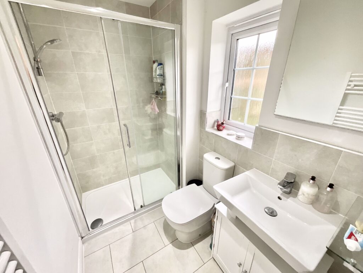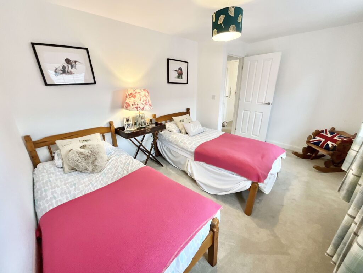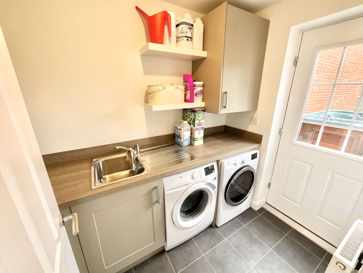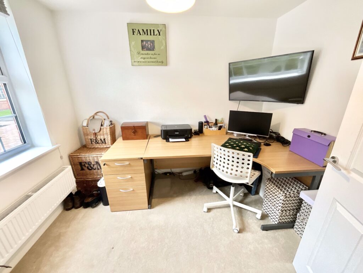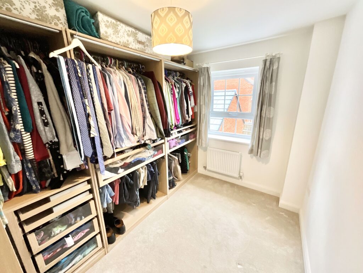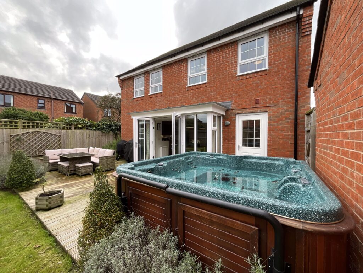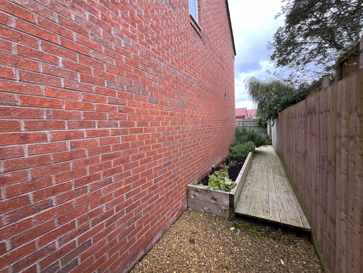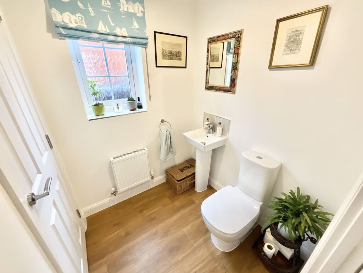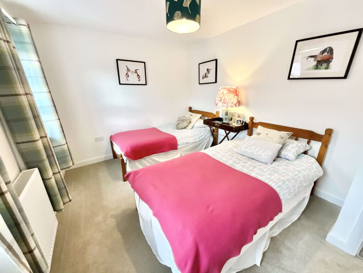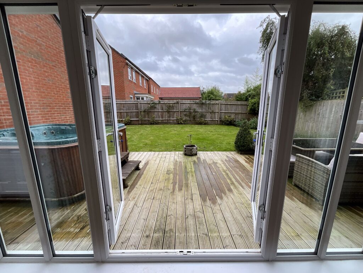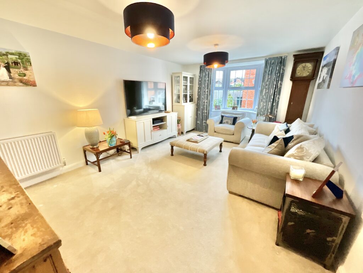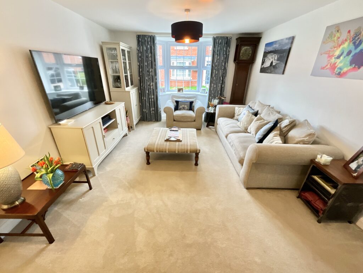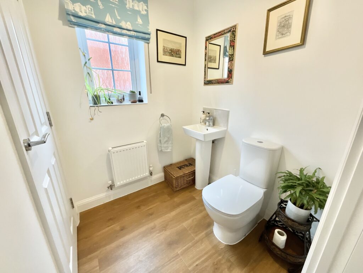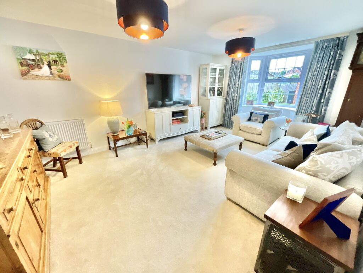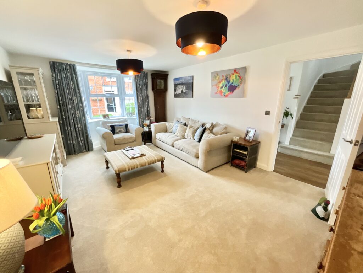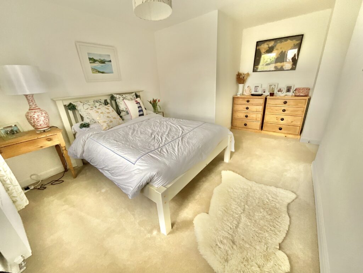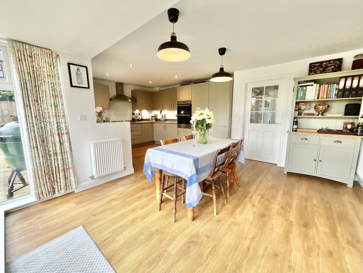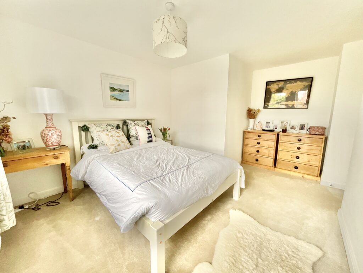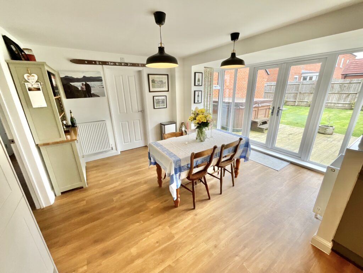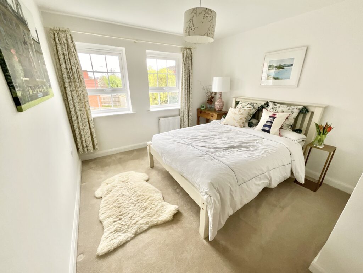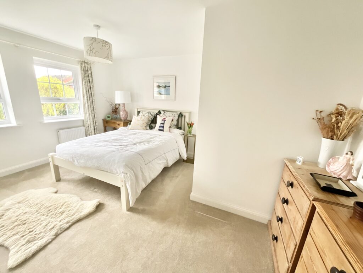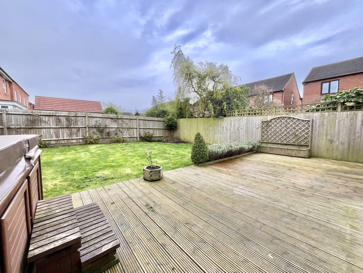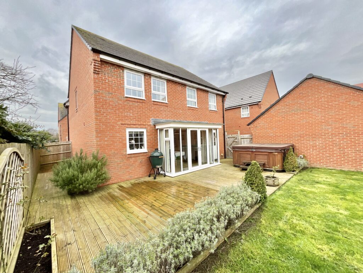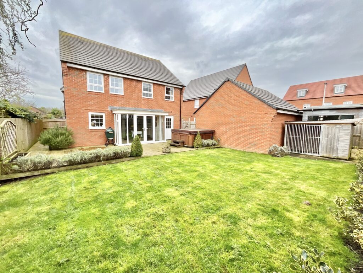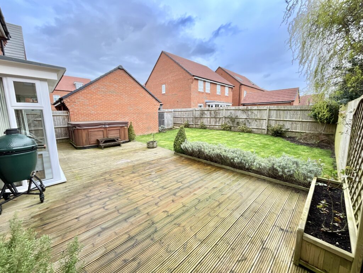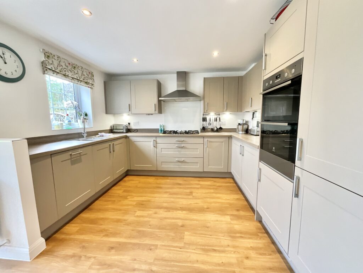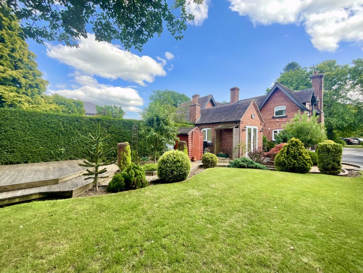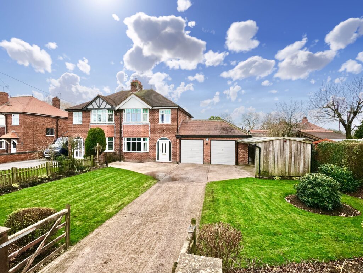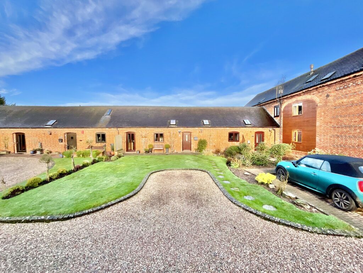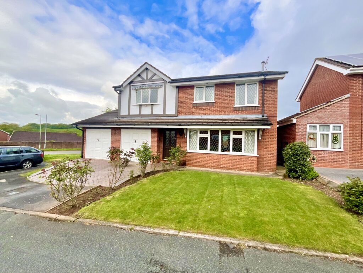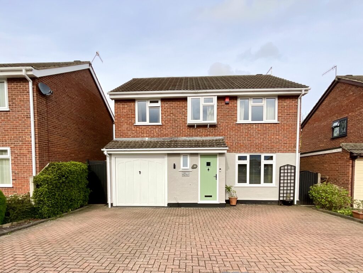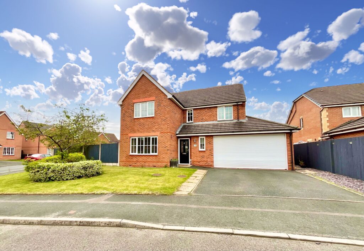Verrill Close, Market Drayton, TF9
£365,000
5 reasons we love this property
- With four double bedrooms, everyone can have their own slice of privacy, the master benefits from an ensuite!
- The enclosed rear garden is perfect for playtime and gardening, while the hot tub, available by separate negotiation, promises memorable evenings under the stars.
- The kitchen/diner combo, a hub of culinary creativity and social interaction, is sure to be the heart of your home.
- Situated on a modern estate within just a short walk away from the centre of the bustling town of Market Drayton
- The single garage and tandem driveway offer practicality without sacrificing charm on this sought after development.
Virtual tour
About this property
As you turn the page to your new chapter, prepare to be enchanted by the wonders that await within this captivating family home. Welcome to the epito…
As you turn the page to your new chapter, prepare to be enchanted by the wonders that await within this captivating family home. Welcome to the epitome of modern family living! Nestled at the end of a charming cul-de-sac, this four-bedroom detached dream home is ready to steal your heart and make your family's dreams come true. As you step through the front door, the first thing you'll notice is the inviting study, perfect for those moments when work meets play, or just a quiet space to get lost in a good book. Moving on, the spacious living room is bathed in natural light thanks to its elegant bay window, making it an ideal spot for cozy family gatherings, movie nights, and lively conversations.
Prepare to be wowed by the heart of the home - the superb kitchen/diner! It's a culinary haven with matching base and eye-level units, offering plenty of space for your inner chef to shine. The French doors lead you seamlessly to the rear garden, making al fresco dining a breeze. But that's not all - there's also a handy utility room and a guest WC on the main floor for your convenience. As you venture upstairs, you'll find four generously-sized double bedrooms. The master bedroom boasts its own ensuite, ensuring a little extra luxury and privacy. The family bathroom serves the other bedrooms, ensuring everyone's morning routines go off without a hitch. Outside, you'll discover a single garage and a tandem driveway. The enclosed rear garden is a slice of paradise, complete with a lush green lawn for the kids to play on and a charming vegetable patch to flex your green thumb. And for those moments of ultimate relaxation, there's even a hot tub available by separate negotiation - the perfect place to unwind and stargaze after a long day. In this delightful family haven, you'll find everything you need for modern living, and then some. Come and see for yourself – this is more than just a house; it's a place where cherished memories are waiting to be made. Welcome home! Dont delay and call our Eccleshall office today on 01785 851886 to arrange your private viewing appointment!
Useful Links
Broadband and mobile phone coverage checker - https://checker.ofcom.org.uk/
Floor Plans
Please note that floor plans are provided to give an overall impression of the accommodation offered by the property. They are not to be relied upon as a true, scaled and precise representation.
Agent's Notes
Although we try to ensure accuracy, these details are set out for guidance purposes only and do not form part of a contract or offer. Please note that some photographs have been taken with a wide-angle lens. A final inspection prior to exchange of contracts is recommended. No person in the employment of James Du Pavey Ltd has any authority to make any representation or warranty in relation to this property.
ID Checks
Please note we charge £30 inc VAT for each buyers ID Checks when purchasing a property through us.
Referrals



