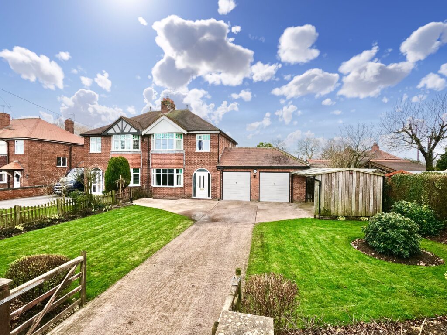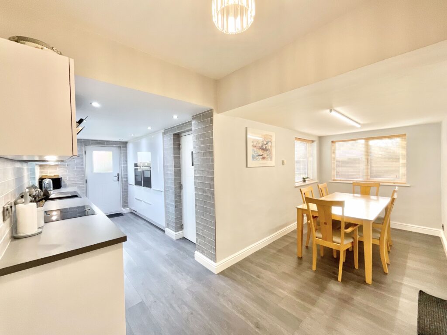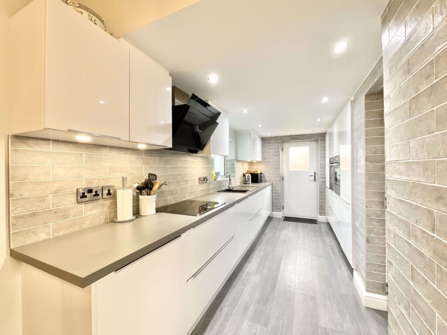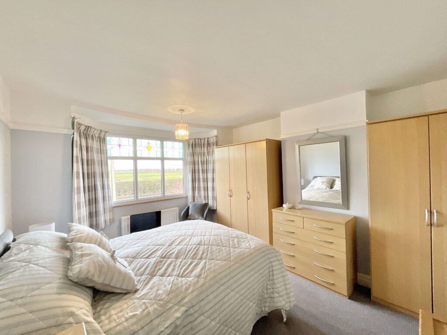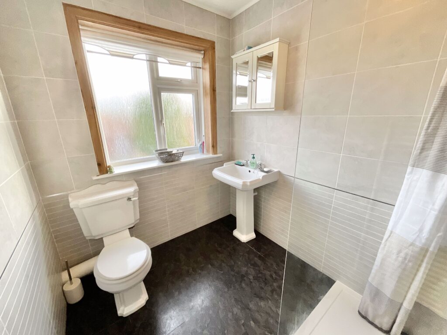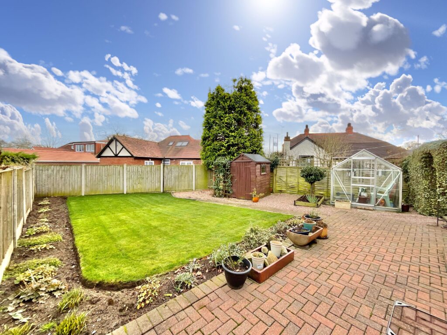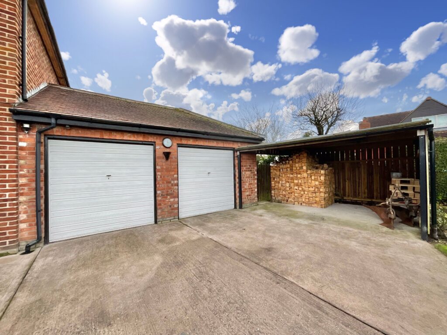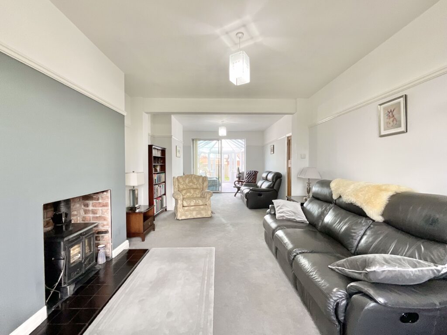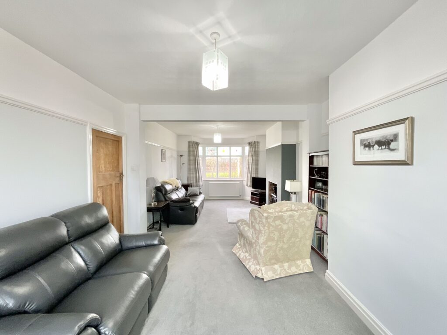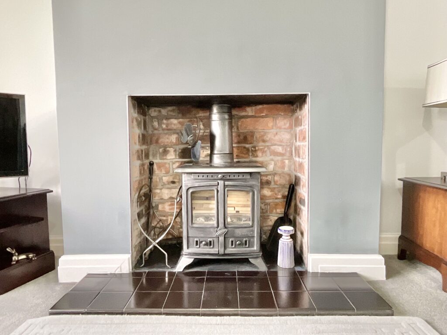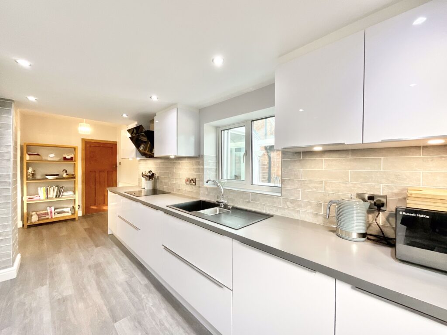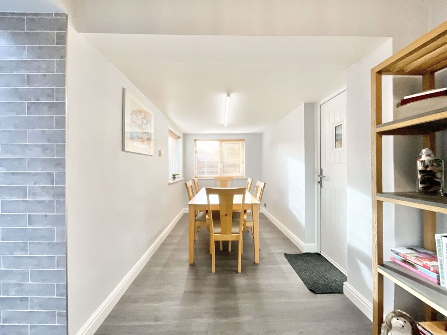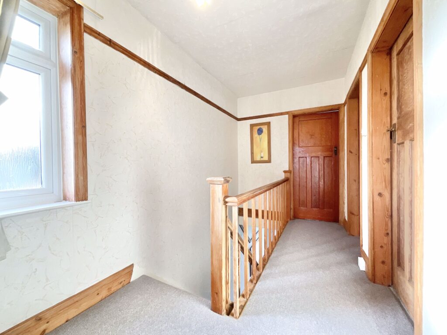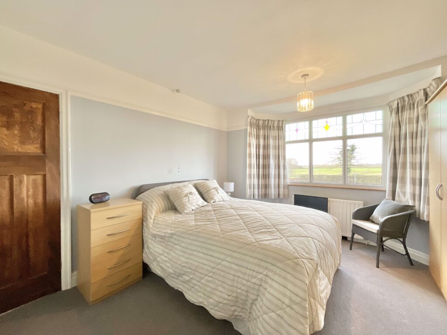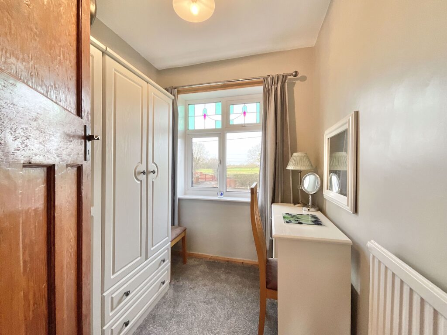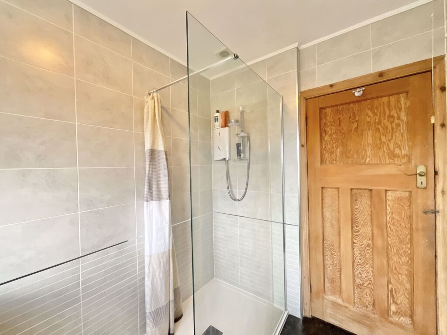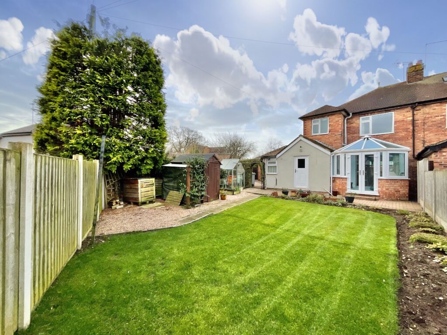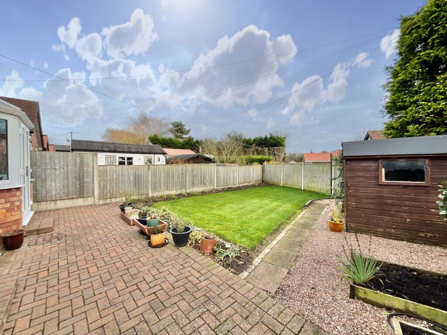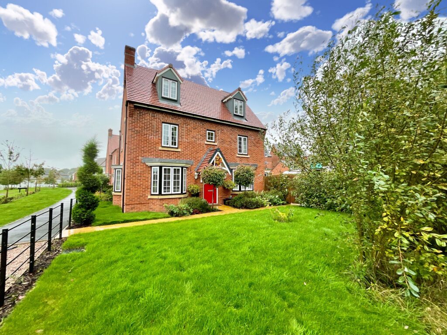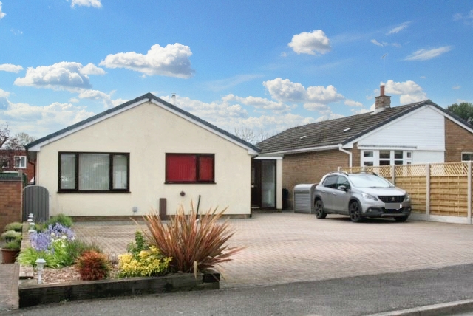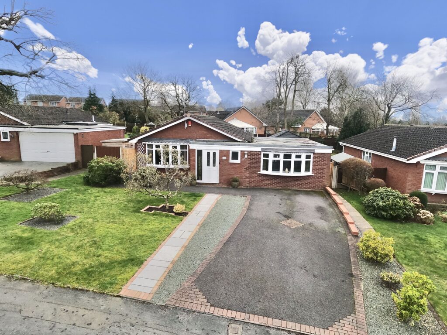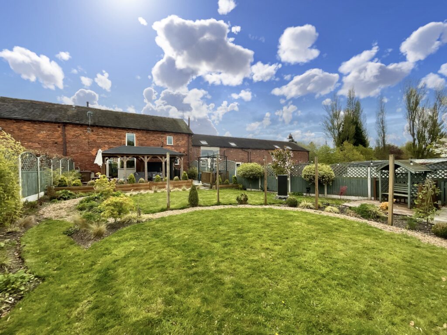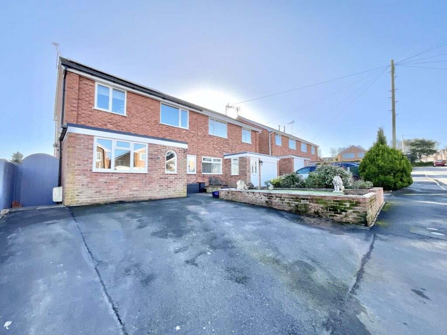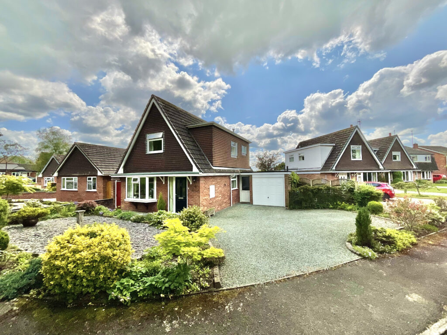Whitchurch Road, Broomhall, CW5
£350,000
5 reasons we love this property
- Immaculately presented throughout and incorporating an abundance of traditional and character features combined with a host of modern facilities
- Set in a stunning rural hamlet location nestled into the Cheshire countryside enjoying far reaching rural views, yet within easy access of Nantwich and Whitchurch
- Impressive three bedroom semi-detached home, affording spacious and highly versatile accommodation with exceptional room proportions
- Attractive front garden, plus a private and south-east facing rear garden, ideal for outdoor entertaining
- Extensive driveway offering ample off-road parking for multiple vehicles and an integral double garage with a large sheltered log store
About this property
“Exquisite rural gem in Broomhall with stunning countryside views. Immaculately presented 3-bed semi with spacious living areas, modern kitchen, conservatory, double garage, and delightful gardens. Perfect blend of contemporary and character features. South-east facing rear garden. Potential loft conversion. Must-see property near Nantwich and Whitchurch. Contact us to view!”
Looking for the rural life and all that it brings? Then look no further home hunter as we have found a gem just for you. Located in the rural hamlet of Broomhall, just a short drive from the historical market towns of Nantwich and Whitchurch, this exquisite three bedroom semi-detached house enjoys the peace and tranquillity of a delightful rural location with utterly breath-taking views over open countryside, yet is convenient for local facilities. The property sits on a generous sized gated plot with a pretty and inviting frontage, offering an extensive driveway, a large integral double garage, an attractive front garden and a private rear garden affording a south-east facing aspect. Inside, the property is immaculately presented and perfectly blends contemporary fittings with character features including modern kitchen and shower room facilities, feature fireplace with multi-fuel log burning stove and lovely bay windows to the front elevation with stained glass panels. The accommodation is spacious with highly flexible living spaces and superb room proportions, comprising, to the ground floor, welcoming entrance hall with a staircase rising to the first floor and under stairs cloakroom cupboard, large lounge perfect for social gatherings, kitchen/diner ideal for further entertaining and dining, equipped with a contemporary kitchen incorporating a range of white gloss wall and base units, deep pan drawers, complementary worktop surfaces, sink unit inset with mixer tap, four ring electric hob with extractor above and integrated appliances including two ovens with a warming drawer, fridge freezer, dishwasher and washing machine. The ground floor is completed with a downstairs guest WC and boot room, plus a stunning conservatory for all year round comfort and relaxation with French doors opening out into the garden. The first floor boasts a light and airy galleried landing leading to two large double bedrooms, a modern family shower room and an additional single third bedroom which would be suitable for a child’s room, study or dressing room. Externally, the property is approached via double timber gates onto a substantial concrete driveway providing off-road parking for several vehicles and leads to an integral double garage with a useful large log store. The front aspect is topped off with an attractive lawned garden with mature borders fully stocked with a selection of shrubs, plants and trees, plus a wonderful outlook over open fields. A gated side entry provides access to a fully enclosed and private rear garden that has been beautifully landscaped offering a mixture of laid to lawn, mature flower beds, gravelled area and brick paved patio sections, plus a greenhouse and garden store. The rear affords a south-east facing aspect with limitless possibilities for outdoor activities/entertainment, from “al fresco” lifestyle to gardening endeavours. Further benefits include an oil fired central heating system throughout and a partially boarded loft which could be converted into a further bedroom. Call our Nantwich office today to arrange a viewing!
Floor Plans
Please note that floor plans are provided to give an overall impression of the accommodation offered by the property. They are not to be relied upon as a true, scaled and precise representation. Whilst we make an effort to ensure that the measurements are accurate, there could be some discrepancies. Square footage is taken from the properties Energy Performance Certificate. We rely on measurements to be accurately taken by the energy assessor to give us the overall figures provided.
Agent's Notes
Although we try to ensure accuracy, these details are set out for guidance purposes only and do not form part of a contract or offer. Please note that some photographs have been taken with a wide-angle lens. A final inspection prior to exchange of contracts is recommended. No person in the employment of James Du Pavey Ltd has any authority to make any representation or warranty in relation to this property.
ID Checks
Please note we charge £30 inc VAT for each buyers ID Checks when purchasing a property through us.
Referrals
We can recommend excellent local solicitors, mortgage advice and surveyors as required. At no time are youobliged to use any of our services. We recommend Gent Law Ltd for conveyancing, they are a connected company to James DuPavey Ltd but their advice remains completely independent. We can also recommend other solicitors who pay us a referral fee of£180 inc VAT. For mortgage advice we work with RPUK Ltd, a superb financial advice firm with discounted fees for our clients.RPUK Ltd pay James Du Pavey 40% of their fees. RPUK Ltd is a trading style of Retirement Planning (UK) Ltd, Authorised andRegulated by the Financial Conduct Authority. Your Home is at risk if you do not keep up repayments on a mortgage or otherloans secured on it. We receive £70 inc VAT for each survey referral.



