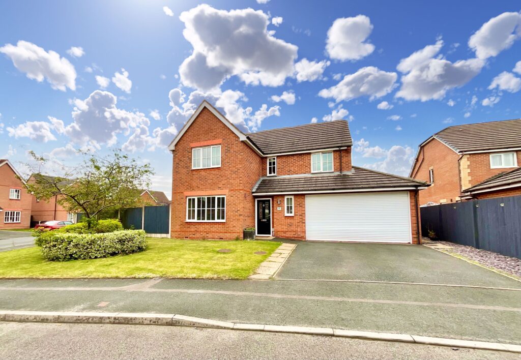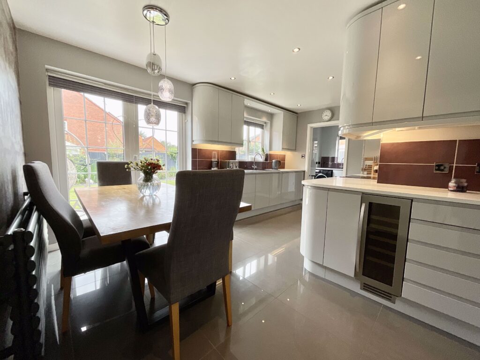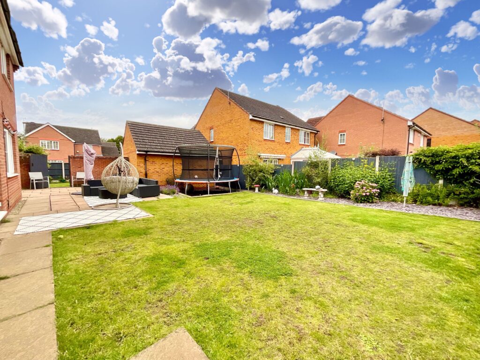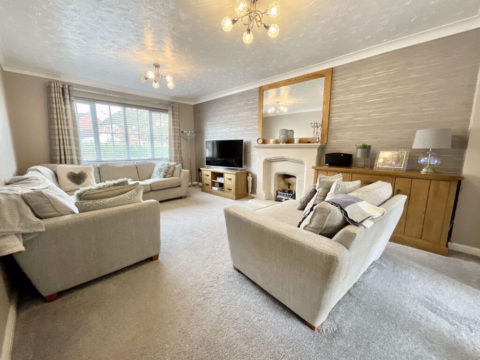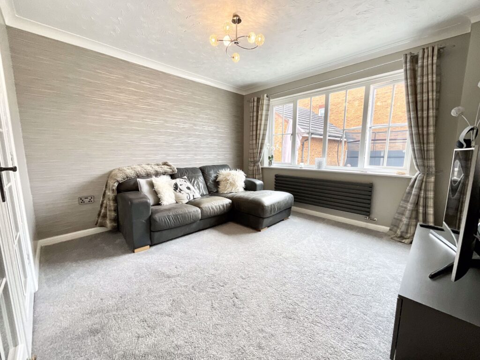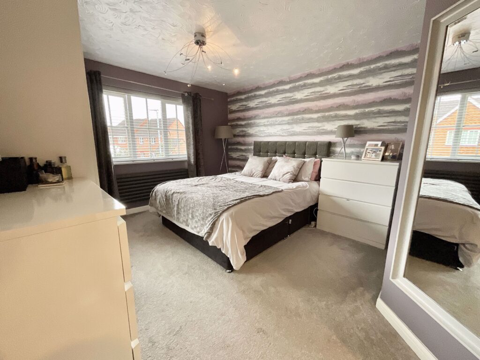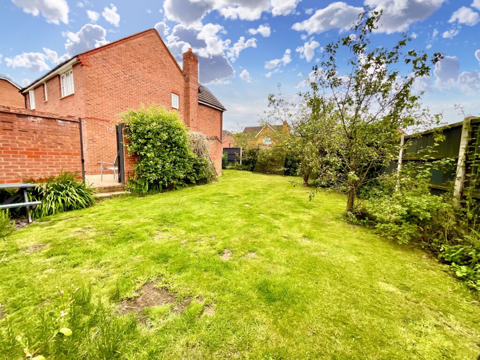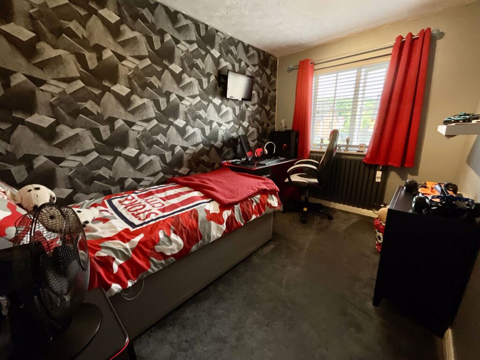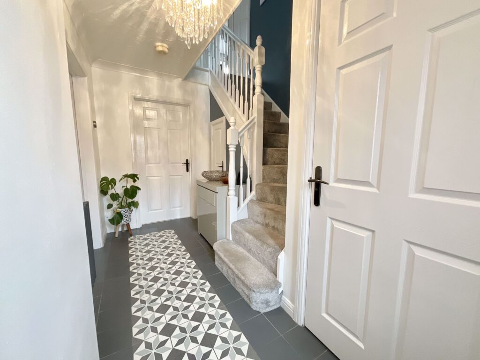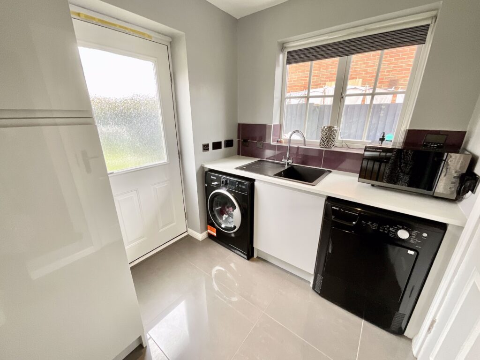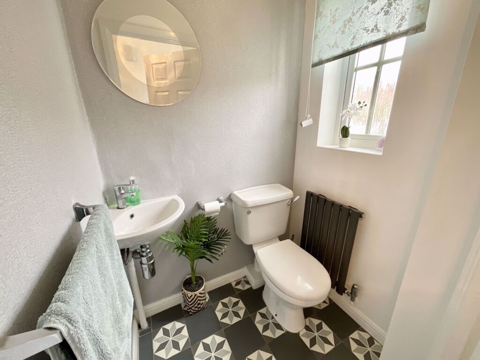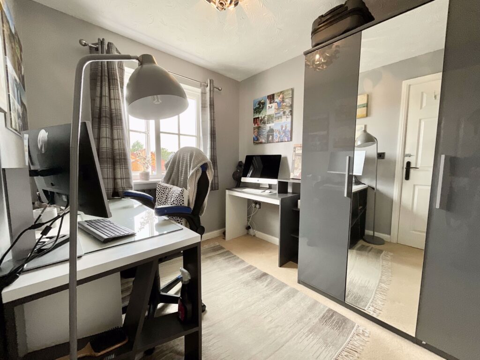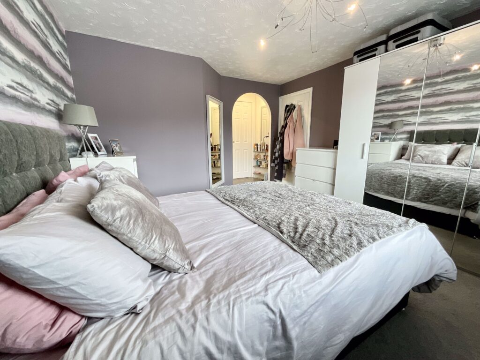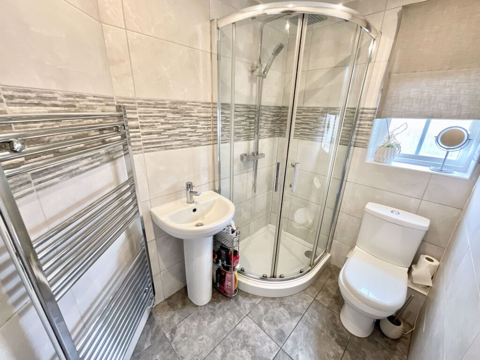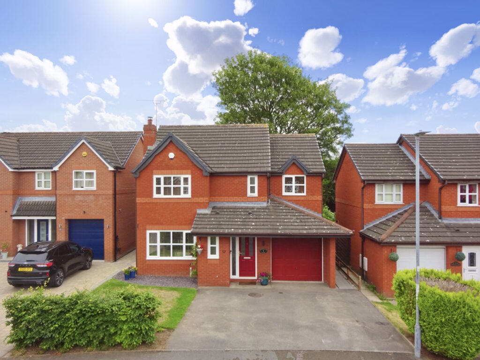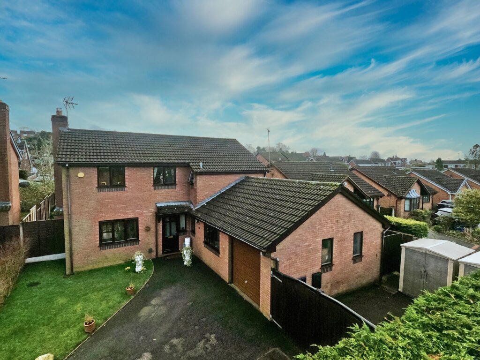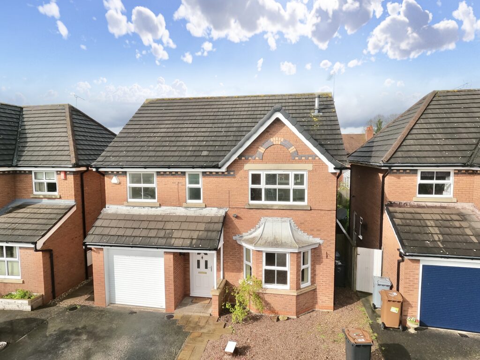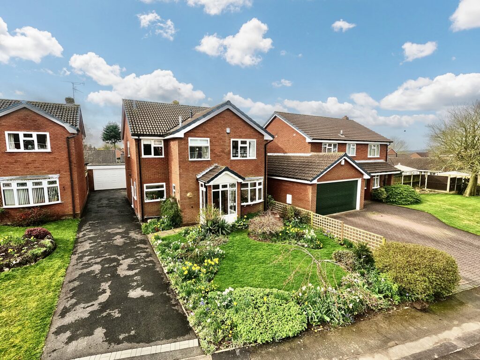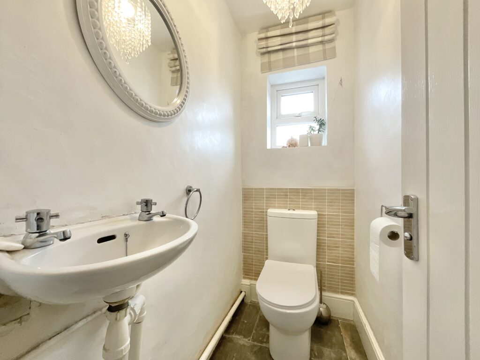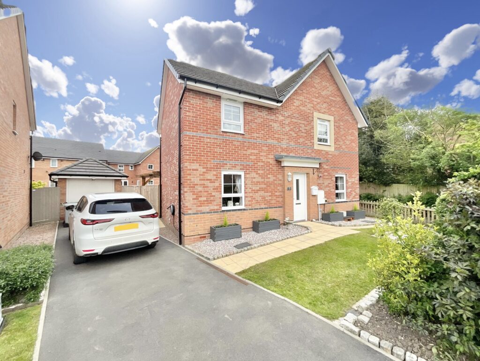Durham Drive, Lightwood
£399,950
5 reasons we love this property
- Fresh, Light & Contemporary throughout - having a modern kitchen/dining room
- A large private garden to the rear with the added bonus of a 'secret garden' to the side
- Space for all the family with a living room & a further family room/snug to the rear!
- Ample parking via the driveway to the front along with a double garage having electric doors
- Plenty of local amenities, schooling and handy commuter links close by. Not to mention a range of local walks on the doorstep!
About this property
Experience royal living in this detached house on Durham Drive. Spacious living space, modern kitchen with wine cooler, underfloor heating, master bedroom with Ensuite, lush rear garden with ‘secret garden’ extension potential. Close to schools and amenities with easy commuter links.
Forget Durham Castle, embrace your very own royal living experience in this superb detached house on Durham Drive! With spacious living accommodation throughout, this really is the perfect house for all the family to enjoy. Comprising of a welcoming entrance hall with a guest WC immediately to the right, a bright and airy living room with gas feature fireplace and french doors that open up to the snug/family room. The kitchen/diner is made up of modern units with built in appliances such as the fridge and more importantly, a wine cooler along with having french doors that open out to the rear garden. There is also a handy utility room just off from the kitchen with further units and provides access to the integral double garage! But wait, we haven't told you yet the kitchen and utility both benefit from fabulous underfloor heating! Rising to the first floor with four great sized bedrooms. The master bedroom benefiting from having a dressing area with a built in wardrobe and a modern Ensuite with shower while the rest of the household enjoy a recently fitted bathroom with a separate bath and shower unit. With any castle, there is usually substantial grounds to go alongside and this is certainly the case when it comes to this family home. Not only having a private rear garden with a lush green lawn, mature boarders and a large patio area that runs from the back of the house along the side, there is also the added bonus of a ‘secret garden’ which provides plenty of opportunities should you wish to extend the property or even add a further garage (all subject to planning persimmon). To the front, ample parking is available via a private driveway along with the double garage and a further lawn. Ideally located with schools and local amenities close by along with having handy commuter links within easy access. This modern castle awaits your viewing!
Floor Plans
Please note that floor plans are provided to give an overall impression of the accommodation offered by the property. They are not to be relied upon as a true, scaled and precise representation. Whilst we make an effort to ensure that the measurements are accurate, there could be some discrepancies. Square footage is taken from the properties Energy Performance Certificate. We rely on measurements to be accurately taken by the energy assessor to give us the overall figures provided.
Agent's Notes
Although we try to ensure accuracy, these details are set out for guidance purposes only and do not form part of a contract or offer. Please note that some photographs have been taken with a wide-angle lens. A final inspection prior to exchange of contracts is recommended. No person in the employment of James Du Pavey Ltd has any authority to make any representation or warranty in relation to this property.
ID Checks
Please note we charge £30 inc VAT for each buyers ID Checks when purchasing a property through us.
Referrals
We can recommend excellent local solicitors, mortgage advice and surveyors as required. At no time are youobliged to use any of our services. We recommend Gent Law Ltd for conveyancing, they are a connected company to James DuPavey Ltd but their advice remains completely independent. We can also recommend other solicitors who pay us a referral fee of£180 inc VAT. For mortgage advice we work with RPUK Ltd, a superb financial advice firm with discounted fees for our clients.RPUK Ltd pay James Du Pavey 40% of their fees. RPUK Ltd is a trading style of Retirement Planning (UK) Ltd, Authorised andRegulated by the Financial Conduct Authority. Your Home is at risk if you do not keep up repayments on a mortgage or otherloans secured on it. We receive £70 inc VAT for each survey referral.



