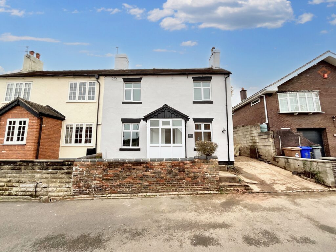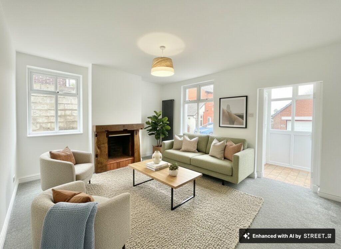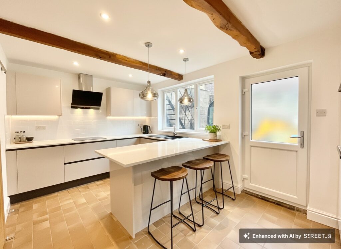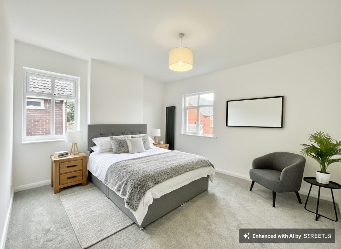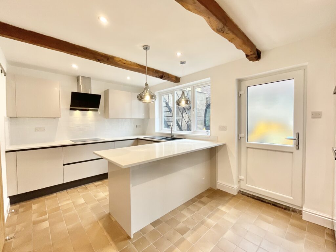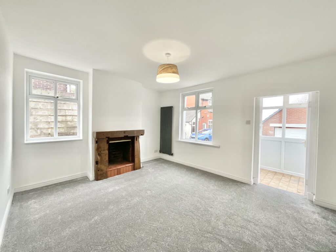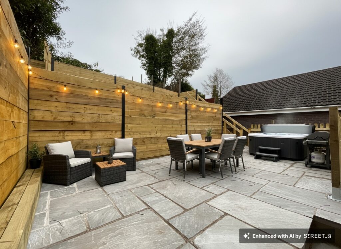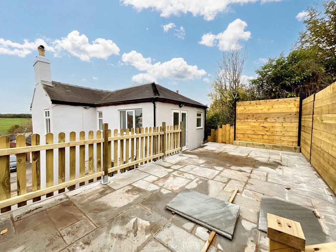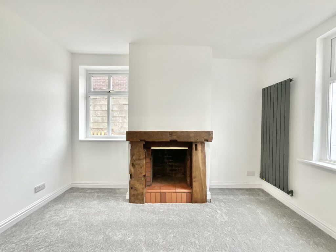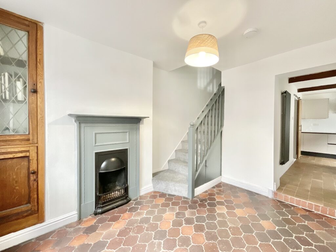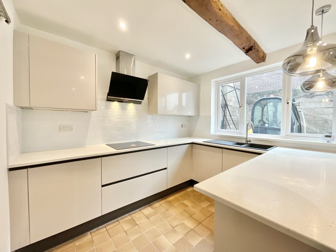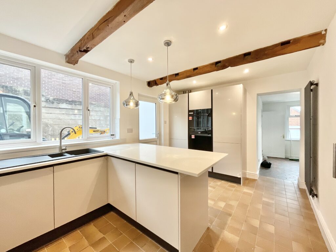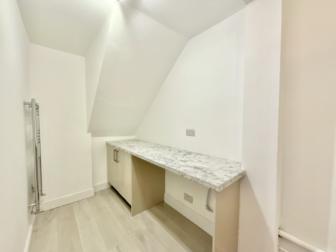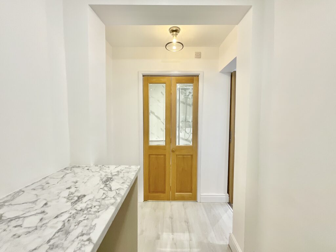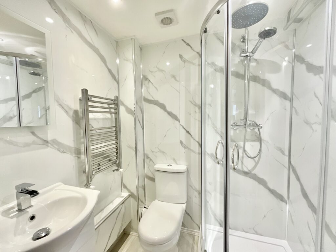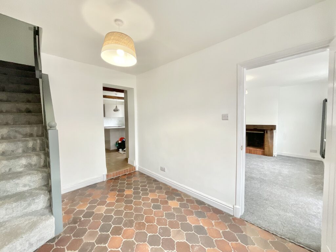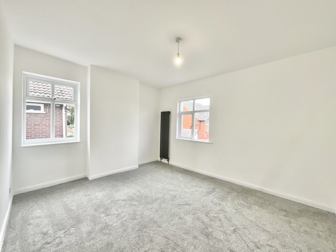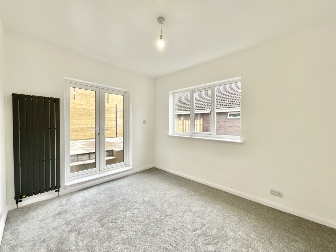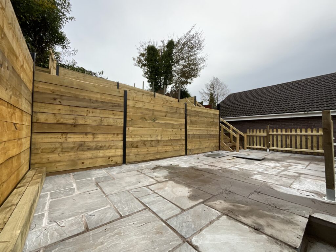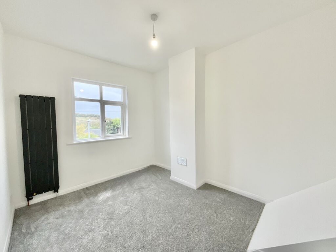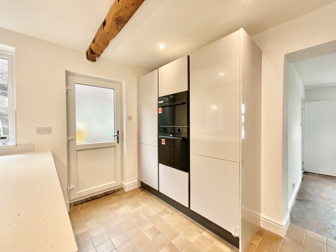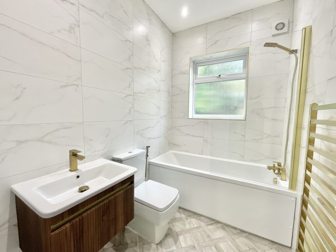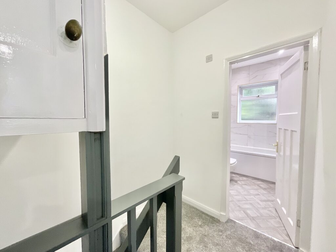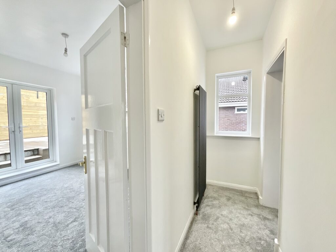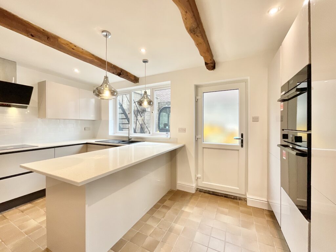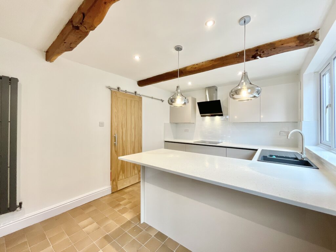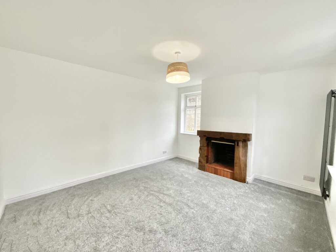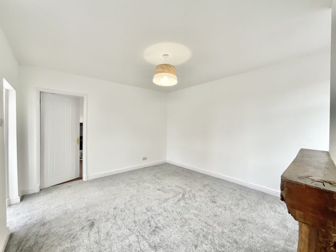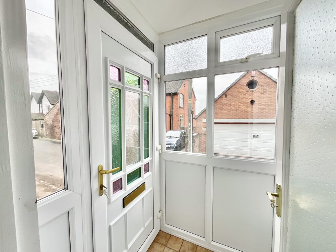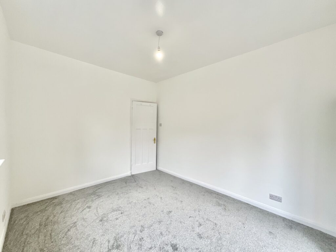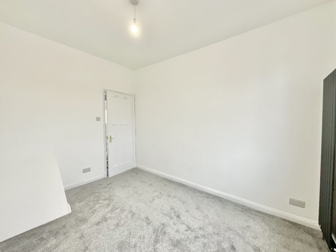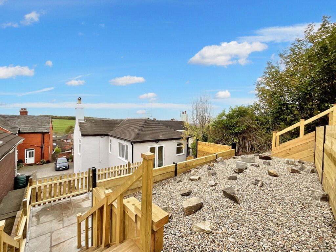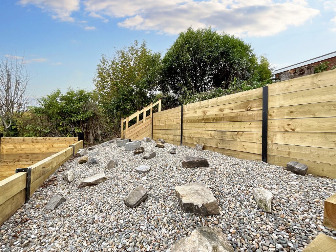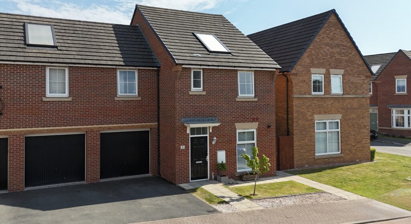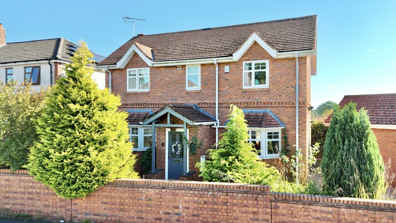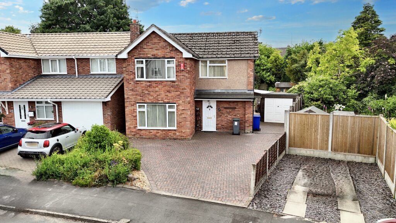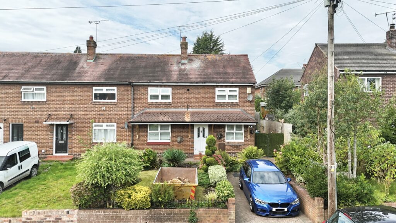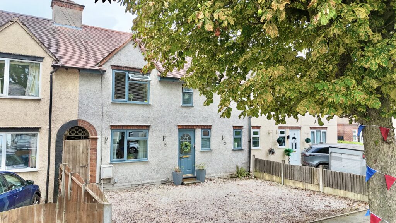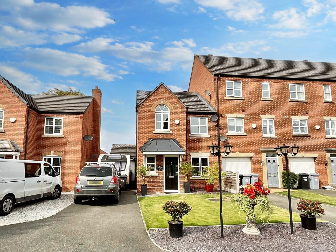Star & Garter Road, Stoke-On-Trent, ST3
£245,000
Offers Over
5 reasons we love this property
- Renovated semi-detached cottage boasting sleek, stylish interiors while offering original 1800s features all being offered for sale with no chain.
- Three generous double bedrooms including a master with dual-aspect windows, second bedroom with glazed French doors to large patio and third with space for office or dressing room.
- Bright living room with original wood and brick-framed open fire with space for a log burner, snug with original flooring, sleek kitchen with integrated appliances and laundry leading to shower room.
- Three-tiered rear garden with low-maintenance seating spaces and potential to add summerhouse with open views. Driveway with off-road parking for two vehicles for added convenience.
- Ideal location on Star & Garter Road within easy reach of local schools, shops, eateries, further amenities and excellent travel links via A50, to A500, M6, and Stoke train station.
About this property
Renovated semi-detached cottage with 3 bedrooms, modern kitchen, original features, and a beautiful three-tiered garden. Close to amenities and park, easy commute. A dream home awaits on Star & Garter Road!
Could you, would you, live right here? On Star & Garter, have no fear! The Cat in the Hat would tip his hat — to a cottage as splendid and stylish as that! Three bedrooms, all bright, with a sparkle and gleam, a home so delightful, it feels like a dream.
No need for a hammer, no paintbrush, no spat — just pack up your suitcase (and maybe your cat!). For first-time buyers or seekers of space, this move-in-ready gem is your happy place!
This beautifully presented and renovated semi-detached cottage perfectly blends modern comfort with timeless 1800s character. Inside, you’ll find a bright and spacious living room with plenty of space for relaxing, dual-aspect windows that flood the room with natural light, and a charming original brick and wood-framed open fire — ideal for a cosy log burner. Continue through to the hall/study, a welcoming space that leads you throughout the home and offers the ideal space for working from home, featuring striking original tiled flooring and a further decorative original fireplace. At the heart of the home lies the kitchen/breakfast room — a true highlight. The kitchen is designed in a practical U-shape and finished with sleek, glossy cabinetry and soft-close drawers, complemented by quartz-style worktops. It comes fully equipped with an induction hob, ceramic extractor fan, and a range of integrated appliances, including a fridge/freezer, dishwasher, microwave, and oven. Off the kitchen, a separate laundry room provides additional space for appliances and storage for household essentials, while featuring stylish flooring, worktops and and cabinetry space, while a stylish downstairs shower room including a bluetooth mirror adds both practicality and convenience.
Upstairs continues with three generously sized double bedrooms. The master bedroom enjoys dual-aspect windows that fill the space with natural light, while the second bedroom features elegant glazed French doors opening directly onto the large patio — a perfect spot to enjoy a morning coffee or evening breeze. The family bathroom feels straight out of a five-star hotel, complete with a sleek bath and shower combination, a contemporary wall-mounted sink unit, a WC, and a heated towel rail for that touch of everyday luxury.
Outside you’ll discover a three-tiered rear garden with a generous patio seating area, decorative sleepers, and stairs continuing to the second level that offers a low-maintenance gravelled space. Up top is a flexible area with stunning views ahead and space to add a summerhouse and seating space. Stairs from the first level take you down to the driveway, where you’ll find off-road parking for two vehicles. The entrance porch is the ideal spot for kicking off your coats and shoes.
And there you have it — what a find, what a spot! A cottage with character, a home with a plot, refreshed and renewed from ceiling to floor; once you step in, you won’t want for more. So don’t wait around or sit where you’re sat—your new home on Star and Garter Road is where it’s at. It’s calling, it’s ready, it’s waiting for you—a charming cottage, refreshed, and perfectly new!
Location
Lightwood is a sought-after residential suburb located to the south of Stoke-on-Trent, within easy reach of Longton, Meir and Trentham. With an elevated position, parts of Lightwood enjoy attractive views across the Potteries and surrounding Staffordshire countryside.
Lightwood offers a good range of local amenities for everyday living. There are several convenience stores, takeaways, cafés and local pubs nearby, with larger supermarkets and retail options in nearby Longton and Meir. Well-placed for access to green spaces such as Longton Park, Park Hall Country Park and the wider countryside surrounding Meir Heath and Rough Close. For families, there is a good selection of sought after schooling.
Council Tax Band: B
Tenure: Freehold
Useful Links
Broadband and mobile phone coverage checker - https://checker.ofcom.org.uk/
Floor Plans
Please note that floor plans are provided to give an overall impression of the accommodation offered by the property. They are not to be relied upon as a true, scaled and precise representation. Whilst we make every attempt to ensure the accuracy of the floor plan, measurements of doors, windows, rooms and any other item are approximate. This plan is for illustrative purposes only and should only be used as such by any prospective purchaser.
Agent's Notes
Although we try to ensure accuracy, these details are set out for guidance purposes only and do not form part of a contract or offer. Please note that some photographs have been taken with a wide-angle lens. A final inspection prior to exchange of contracts is recommended. No person in the employment of James Du Pavey Ltd has any authority to make any representation or warranty in relation to this property.
ID Checks
Please note we charge £50 inc VAT for each buyers ID Checks when purchasing a property through us.
Referrals
We can recommend excellent local solicitors, mortgage advice and surveyors as required. At no time are you obliged to use any of our services. We recommend Gent Law Ltd for conveyancing, they are a connected company to James Du Pavey Ltd but their advice remains completely independent. We can also recommend other solicitors who pay us a referral fee of £240 inc VAT. For mortgage advice we work with RPUK Ltd, a superb financial advice firm with discounted fees for our clients. RPUK Ltd pay James Du Pavey 25% of their fees. RPUK Ltd is a trading style of Retirement Planning (UK) Ltd, Authorised and Regulated by the Financial Conduct Authority. Your Home is at risk if you do not keep up repayments on a mortgage or other loans secured on it. We receive £70 inc VAT for each survey referral.



