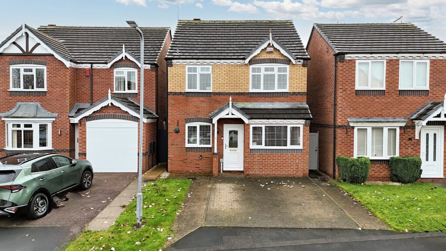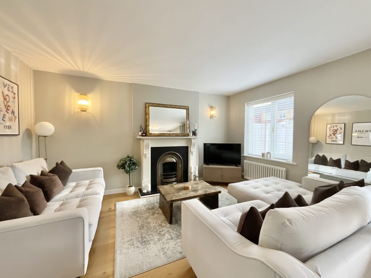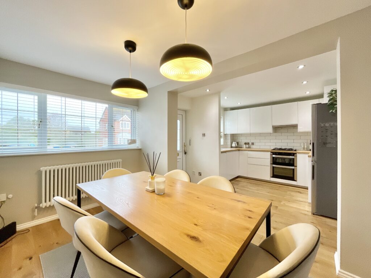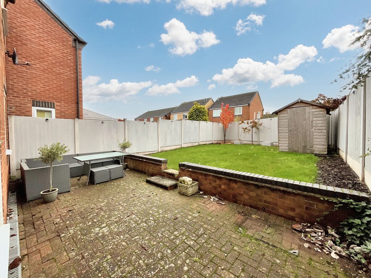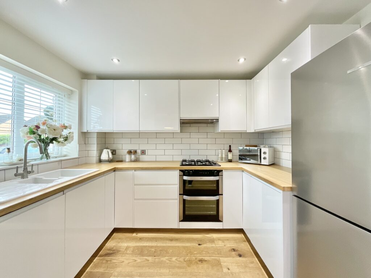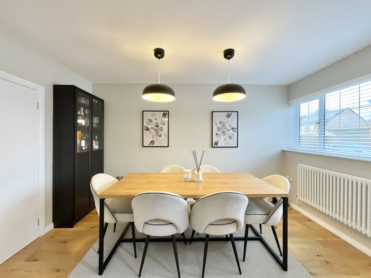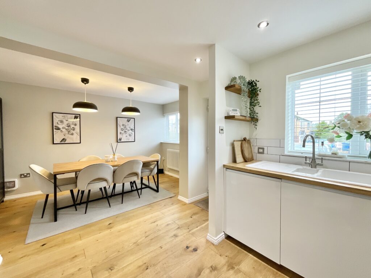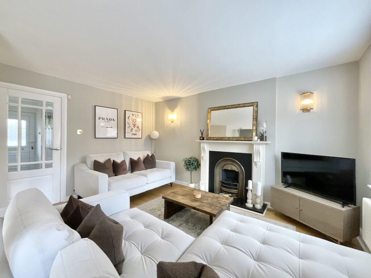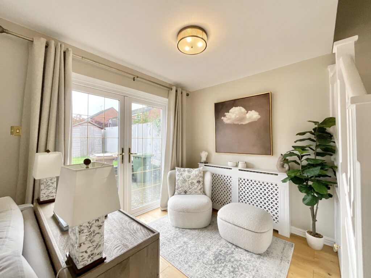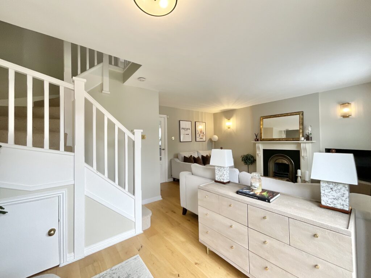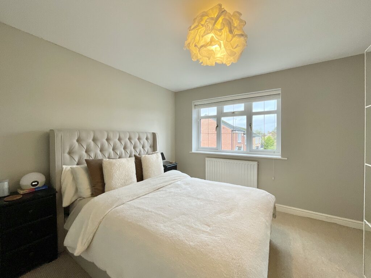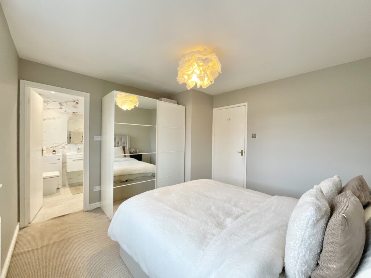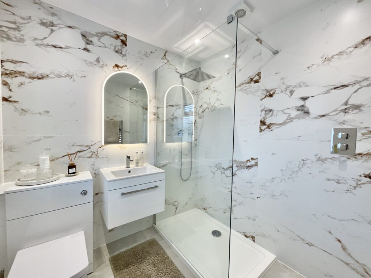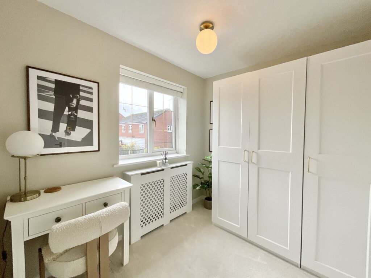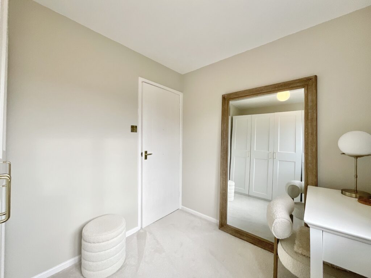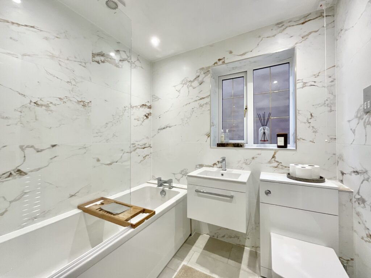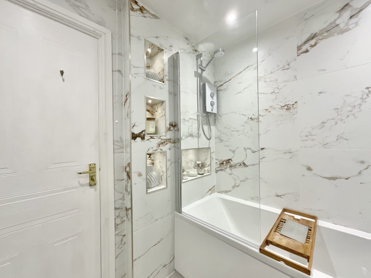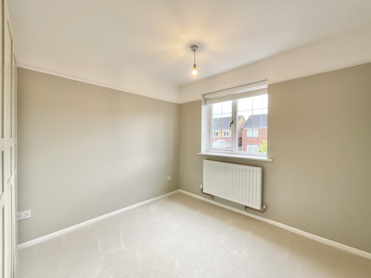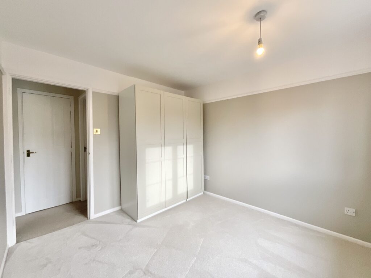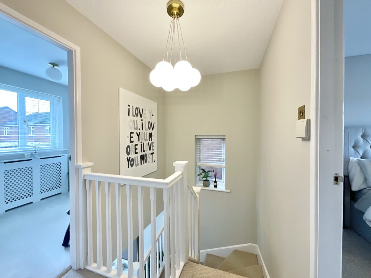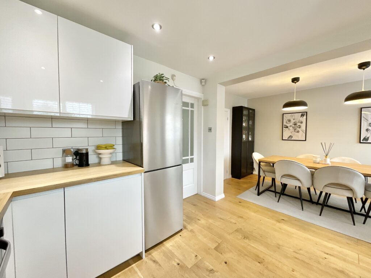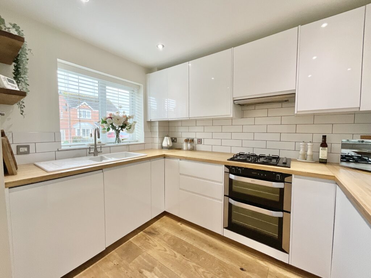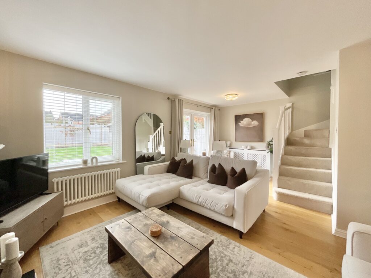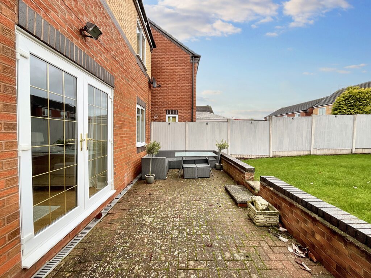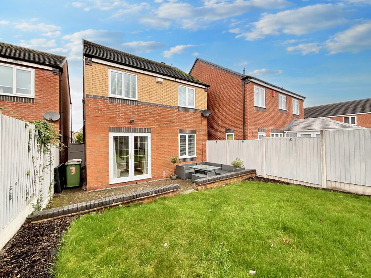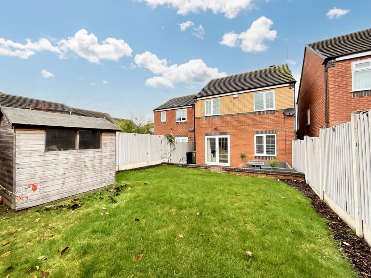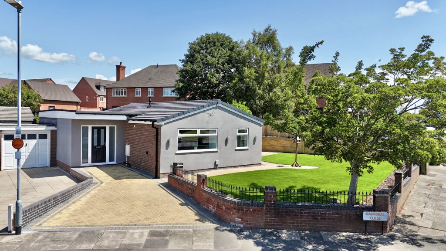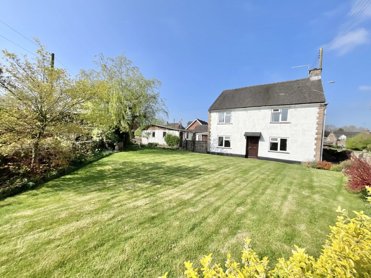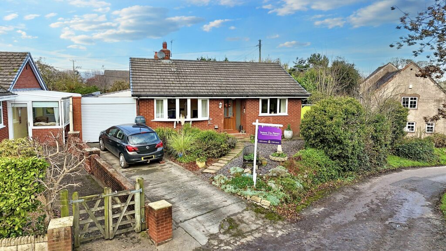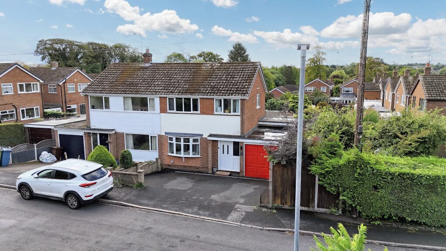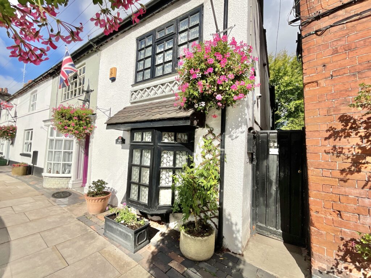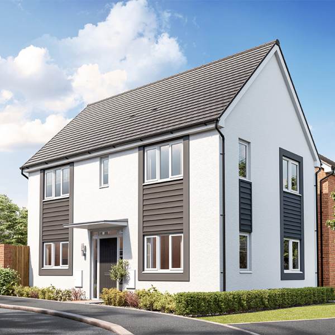Castle Court, Stone, ST15
£280,000
5 reasons we love this property
- Beautifully presented detached home on peaceful cul-de-sac Castle Court within walking distance of a shop, a pub, and the Trent and Mersey canal, along with nearby commuter links.
- Three spacious double bedrooms including the master with an en-suite walk-in rainfall shower, plus versatility for guests, family, a study, nursery, or dressing room.
- Practical U-shaped kitchen with glossy white overhead and base cabinetry, room for appliances, wood-effect worktops, a farmhouse white ceramic inset sink, plus a spacious and bright dining area.
- Gorgeous living room with feature fire surround, plenty of room for relaxing or entertaining, plus a further snug space with glazed French doors leading to the rear garden.
- South-East facing rear garden with patio seating space and a lush grass lawn, plus convenient side access leading you to a well-maintained front lawn and a driveway with off-road parking for two cars.
About this property
“Stunning 3-bed detached home on quiet cul-de-sac at Castle Court, Stone. Bright rooms, sleek kitchen, upgraded bathrooms. South-East facing garden, off-road parking. Close to local amenities. Your new home awaits!
Court is in session! By the powers invested in us here at James Du Pavey, we hereby sentence you to a lifetime of happiness in this exquisitely presented three-bedroom detached home at the end of a quiet cul-de-sac on Castle Court. Beautifully presented by the current owners, this home is move-in ready for its next deserving occupants.
Step inside to the kitchen/dining room, where you will find a practical U-shaped kitchen with wood-effect worktops, sleek white glossy overhead and base cabinetry with ample storage space for your essentials, an integrated oven and 4-burner gas hob, a white ceramic farmhouse inset kitchen sink with a reversible drainer, a tiled backsplash, plus additional room for additional appliances. The dining room opens to provide plenty of room for entertaining; whether you prefer family games nights or dinner parties with friends, it is suitable for all. Continue to a generously sized living room, boasting a feature fire surround, a spot to relax after a long day and an additional seating/snug space with glazed French doors that open to the rear garden.
Upstairs the master bedroom awaits with its own upgraded en-suite shower room boasting stunning marble-effect floor-to-ceiling tiles, a walk-in rainfall shower, a wall-mounted sink unit and a W/C. Two further double bedrooms offer space and versatility; whether you need space for hosting guests, a nursery, a study, or even a dressing room, this home has space for whatever you desire. The family bathroom has also been updated to offer floor-to-ceiling tiles, a bath/shower duo, recessed shelving, a wall-mounted sink unit, and a W/C.
A South-East facing rear garden awaits with patio seating space and a raised lush grass lawn, the ideal spot for soaking up the sun with a spot of morning coffee or an evening tipple under the stars. Convenient side access leads you to the well-maintained front lawn and driveway with off-road parking for two vehicles.
Tucked at the end of a quiet cul-de-sac in Stone, you are within easy walking distance of a local shop, a play park, a pub and the Trent and Mersey Canal. Further down the road is Stone’s busy market town with an array of shops, supermarkets, restaurants, and bars. Plus, commuting is a breeze with the nearby A51, A34, local bus routes and Stone train station.
So, members of the jury, the evidence is clear: this home is the ultimate verdict in style, space, and comfort. Don’t delay—schedule your viewing today and make sure you’re the one to deliver the final judgement: Case closed… this is your new home!
Location
Stone is a charming market and canal town situated on the River Trent, between the larger towns of Stafford and Stoke-on-Trent, close to the A34, M6, and mainline train stations, giving easy access to Stafford, Stoke, and beyond.
The town boasts a vibrant high street filled with independent shops, cafés, and restaurants, alongside regular farmers’ and craft markets. Stone is also celebrated for its thriving food and drink scene, most notably the annual Stone Food & Drink Festival, which showcases local produce and artisan talent.
For leisure and outdoor pursuits, the nearby Trent and Mersey Canal provides scenic towpaths for walking and cycling, while Westbridge Park and surrounding countryside offer plenty of green space.
Stone has a 3-tier schooling system with popular first, middle and high schools all within the town as well as highly regarded independent schools.
With a blend of historic charm, strong community spirit, and convenient access to both rural and urban amenities, Stone offers an attractive place to live, work, and visit in the heart of Staffordshire.
Council Tax Band: C
Tenure: Freehold
Useful Links
Broadband and mobile phone coverage checker - https://checker.ofcom.org.uk/
Floor Plans
Please note that floor plans are provided to give an overall impression of the accommodation offered by the property. They are not to be relied upon as a true, scaled and precise representation. Whilst we make every attempt to ensure the accuracy of the floor plan, measurements of doors, windows, rooms and any other item are approximate. This plan is for illustrative purposes only and should only be used as such by any prospective purchaser.
Agent's Notes
Although we try to ensure accuracy, these details are set out for guidance purposes only and do not form part of a contract or offer. Please note that some photographs have been taken with a wide-angle lens. A final inspection prior to exchange of contracts is recommended. No person in the employment of James Du Pavey Ltd has any authority to make any representation or warranty in relation to this property.
ID Checks
Please note we charge £30 inc VAT for each buyers ID Checks when purchasing a property through us.
Referrals
We can recommend excellent local solicitors, mortgage advice and surveyors as required. At no time are you obliged to use any of our services. We recommend Gent Law Ltd for conveyancing, they are a connected company to James Du Pavey Ltd but their advice remains completely independent. We can also recommend other solicitors who pay us a referral fee of £240 inc VAT. For mortgage advice we work with RPUK Ltd, a superb financial advice firm with discounted fees for our clients. RPUK Ltd pay James Du Pavey 25% of their fees. RPUK Ltd is a trading style of Retirement Planning (UK) Ltd, Authorised and Regulated by the Financial Conduct Authority. Your Home is at risk if you do not keep up repayments on a mortgage or other loans secured on it. We receive £70 inc VAT for each survey referral.



