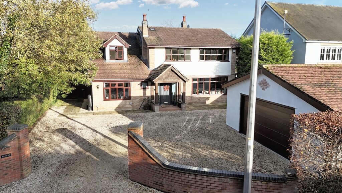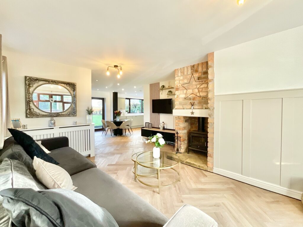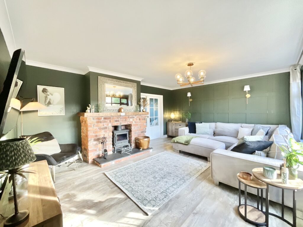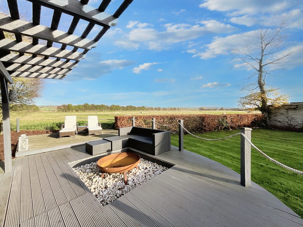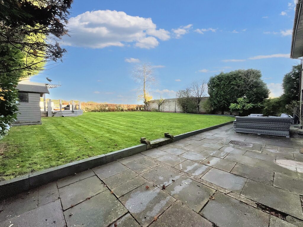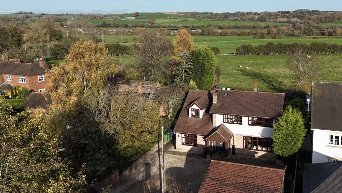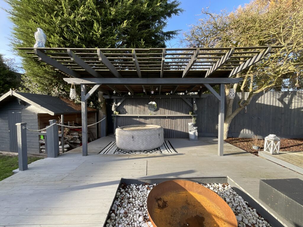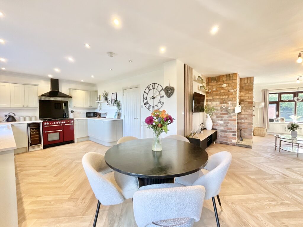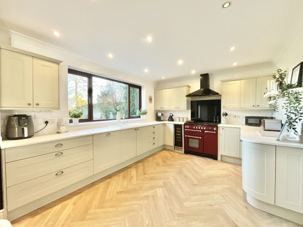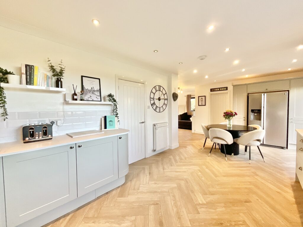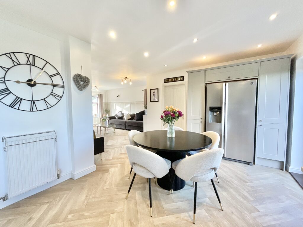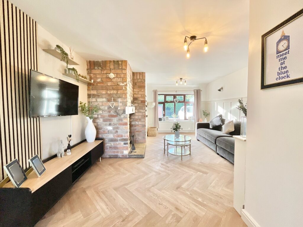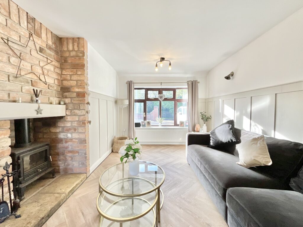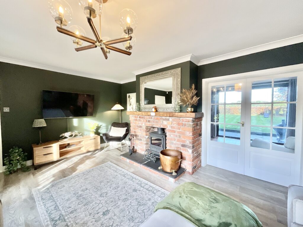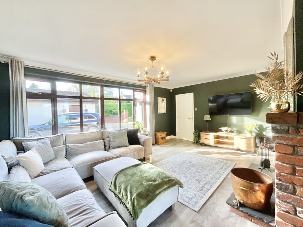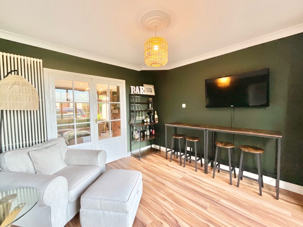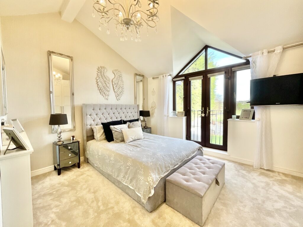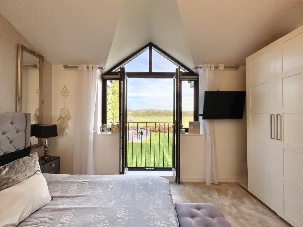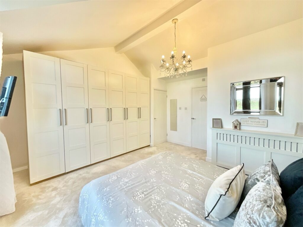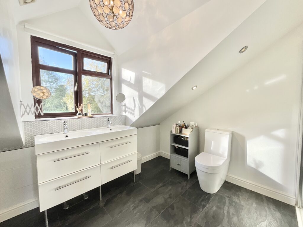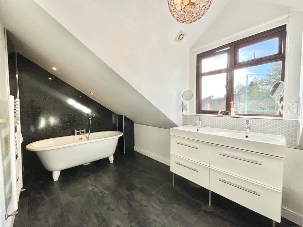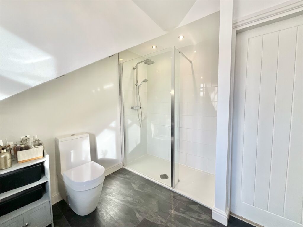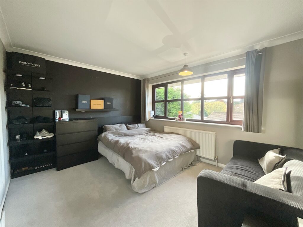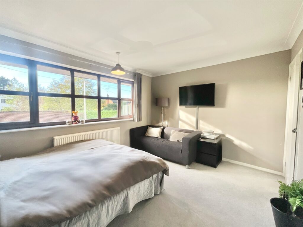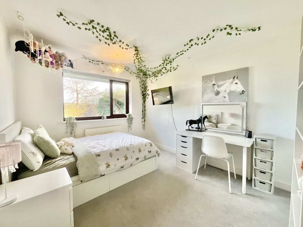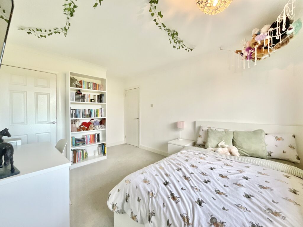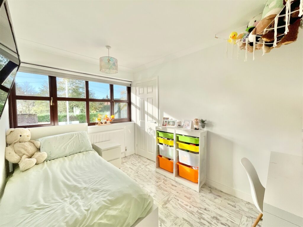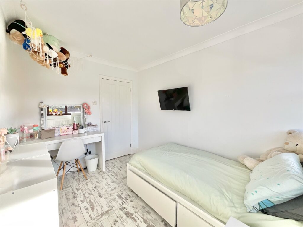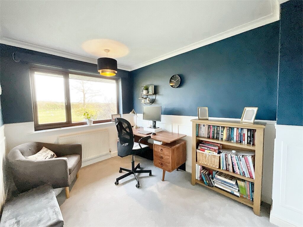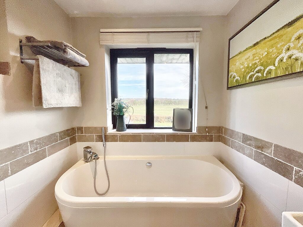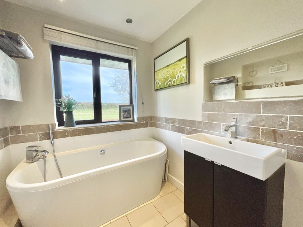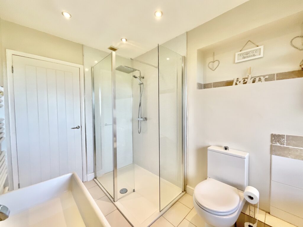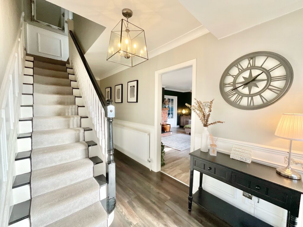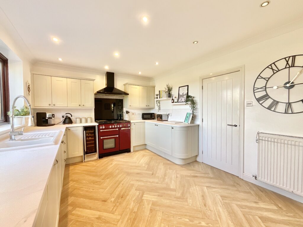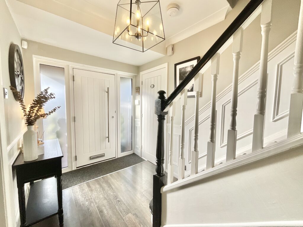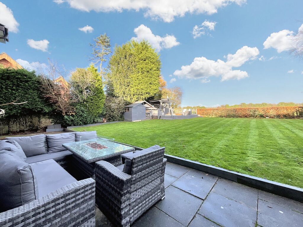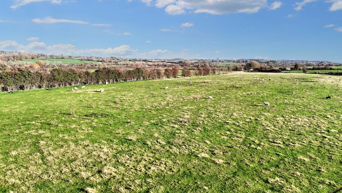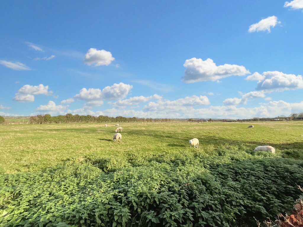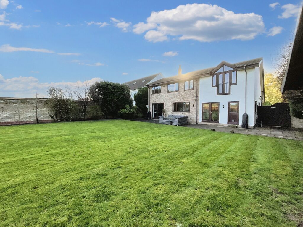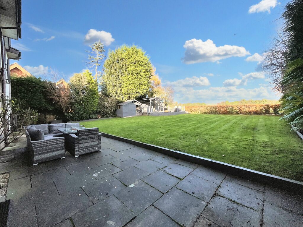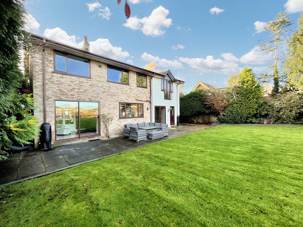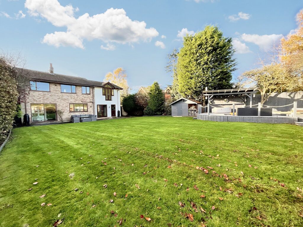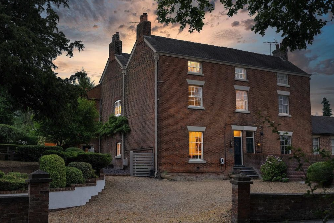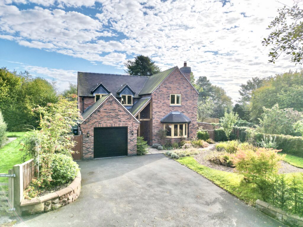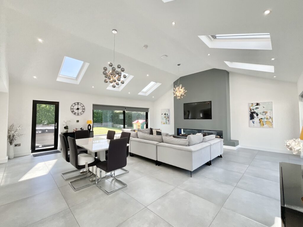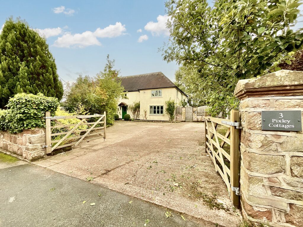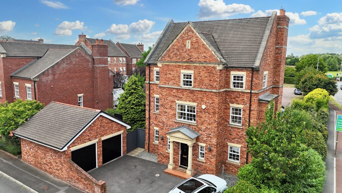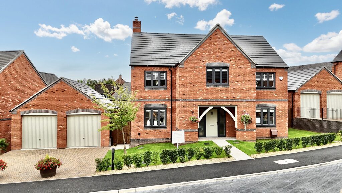Aston Lane, Aston, ST15
£675,000
Offers Over
5 reasons we love this property
- Executive detached family home located on the sought-after Aston Lane with contemporary interiors and expansive East-facing views over the countryside beyond.
- Open-plan kitchen/living/dining, separate utility, living room with brick fireplace and log burner, plus a versatile sitting room, ideal for a bar, games room, study, or playroom.
- Five generously sized double bedrooms including a master with vaulted ceilings, Juliette balcony and an en-suite offering a freestanding roll-top bath and walk-in shower.
- Walled entrance with room for electric gates, spacious driveway with ample off-road parking, double garage with internal studio, and rear garden with seating areas, grass lawn, and countryside views.
- Easy access to both Stone and Stafford via the A34, boasting a variety of shops, supermarkets, eateries, healthcare services, bars, and nearby travel links via A34, A51, and Stone train station.
About this property
Executive living on Aston Lane, a lifestyle upgrade with countryside views. 5-bed detached home with contemporary interiors, versatile living spaces, and a large garden with East-facing countryside views.
Welcome to Aston Lane, where the countryside stretches for miles, the sun rises just for you, and even your family pet feels like they’ve “made it”. This executive five-bedroom detached home isn’t just a property; it’s a lifestyle upgrade wrapped in stunning contemporary interiors with expansive East-facing views over open fields, making it the perfect family home in an idyllic and prestigious location.
The heart of this home is the spacious, open-plan entertaining kitchen/living/dining space. Boasting a practical L-shaped kitchen with stylish shaker-style overhead/base cabinetry and drawers offering plenty of storage, beautiful quartz-style worktops and the dining space with further cabinetry units offering room for an American-style fridge freezer and bright glazed French doors opening to the rear garden. Continue onwards to the family living area that’s perfect for relaxing in infront of the log burner. Off the kitchen is a well-appointed utility room with room for further appliances and essentials.
The property offers a further generously sized living room with a feature brick surround fireplace with a log burner and ample space for the whole family to relax and unwind. Glazed French doors lead to a versatile sitting room, currently used as a bar but equally suited to a playroom or study. A convenient ground-floor W/C and bright entrance hall complete the downstairs layout.
Upstairs the home offers five generously sized double bedrooms, including the master bedroom featuring vaulted ceilings and a stunning Juliette balcony overlooking miles of countryside, along with its own en-suite bathroom with a freestanding double-ended bath, his and hers sinks, and a walk-in shower. The family bathroom calls for relaxation with a sleek bath and a walk-in rainfall shower.
Externally, you’ll find a private walled boundary leading into an expansive gravelled driveway providing ample off-road parking for several vehicles. The double garage offers the perfect space for secure storage, along with an internal studio space that’s perfect for anything from a gym, working from home or a base for your business.
Convenient side access leads you to the rear garden boasting a large patio seating space, a beautifully manicured grass lawn, and a tiered decked seating area with room for a hot tub and sun loungers that overlook the fields beyond.
Aston Lane is a sought-after setting with extremely convenient access to the A34, leading you into both Stone and Stafford. Stone is a few minutes away with an array of shops, supermarkets, bars, restaurants, and excellent commuter links via the A51, local bus routes, and Stone train station.
Council Tax Band: E
Tenure: Freehold
Useful Links
Broadband and mobile phone coverage checker - https://checker.ofcom.org.uk/
Floor Plans
Please note that floor plans are provided to give an overall impression of the accommodation offered by the property. They are not to be relied upon as a true, scaled and precise representation. Whilst we make every attempt to ensure the accuracy of the floor plan, measurements of doors, windows, rooms and any other item are approximate. This plan is for illustrative purposes only and should only be used as such by any prospective purchaser.
Agent's Notes
Although we try to ensure accuracy, these details are set out for guidance purposes only and do not form part of a contract or offer. Please note that some photographs have been taken with a wide-angle lens. A final inspection prior to exchange of contracts is recommended. No person in the employment of James Du Pavey Ltd has any authority to make any representation or warranty in relation to this property.
ID Checks
Please note we charge £50 inc VAT for ID Checks and verification for each person financially involved with the transaction when purchasing a property through us.
Referrals
We can recommend excellent local solicitors, mortgage advice and surveyors as required. At no time are you obliged to use any of our services. We recommend Gent Law Ltd for conveyancing, they are a connected company to James Du Pavey Ltd but their advice remains completely independent. We can also recommend other solicitors who pay us a referral fee of £240 inc VAT. For mortgage advice we work with RPUK Ltd, a superb financial advice firm with discounted fees for our clients. RPUK Ltd pay James Du Pavey 25% of their fees. RPUK Ltd is a trading style of Retirement Planning (UK) Ltd, Authorised and Regulated by the Financial Conduct Authority. Your Home is at risk if you do not keep up repayments on a mortgage or other loans secured on it. We receive £70 inc VAT for each survey referral.



