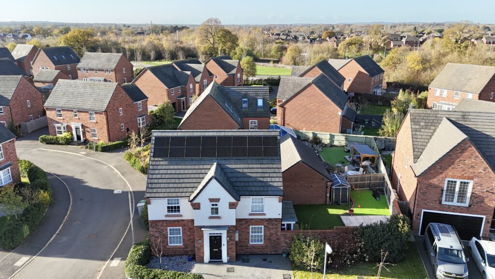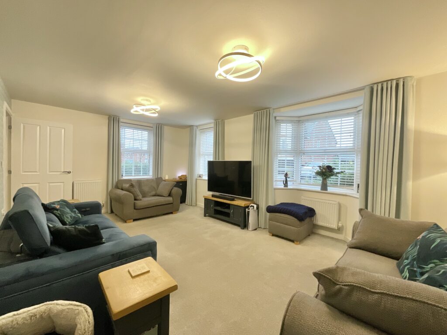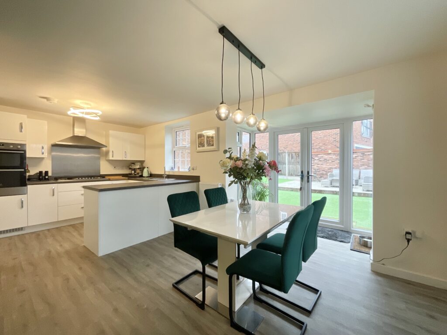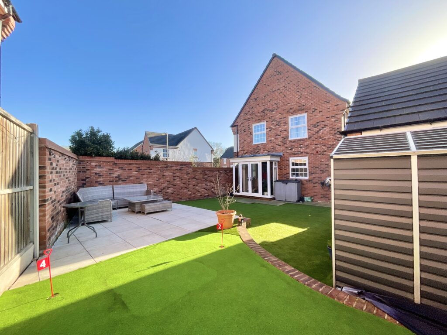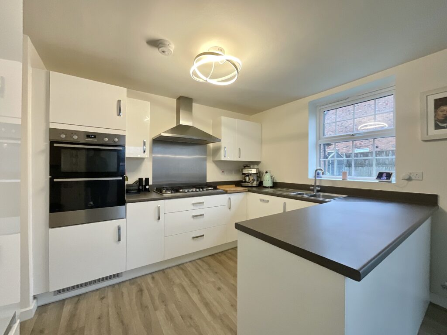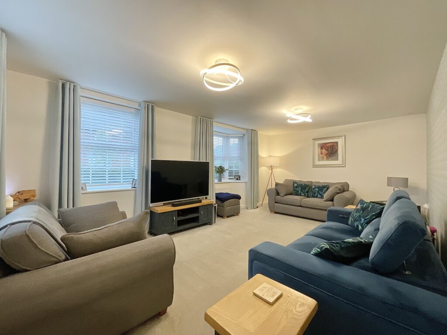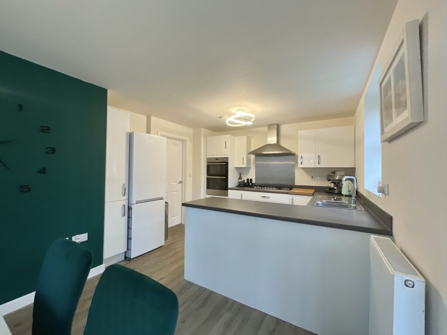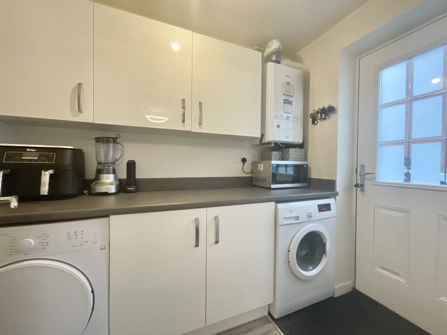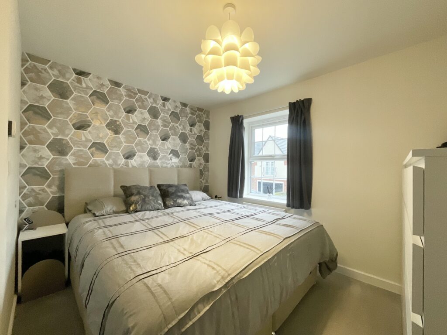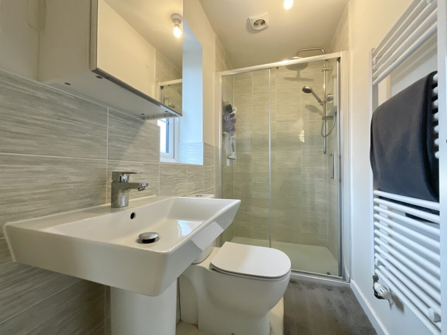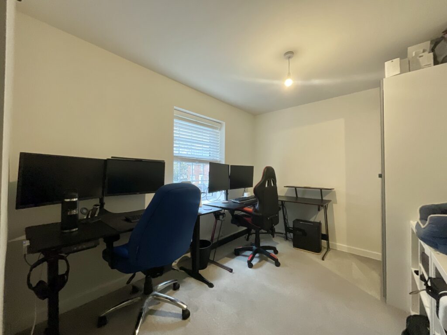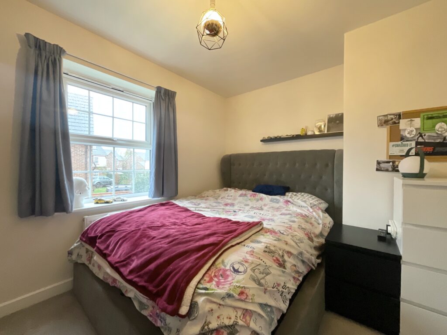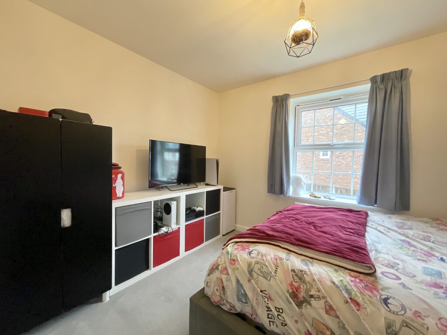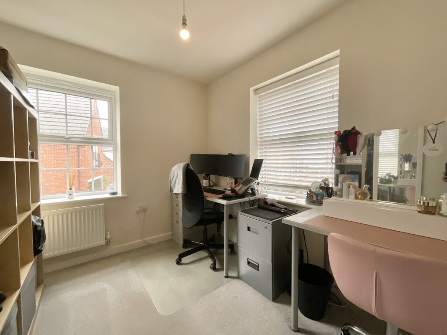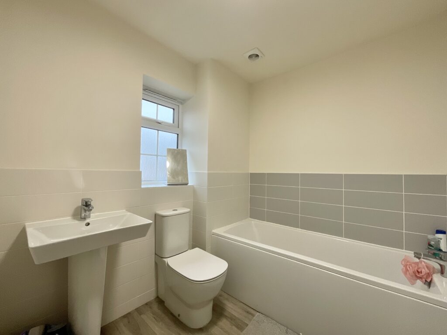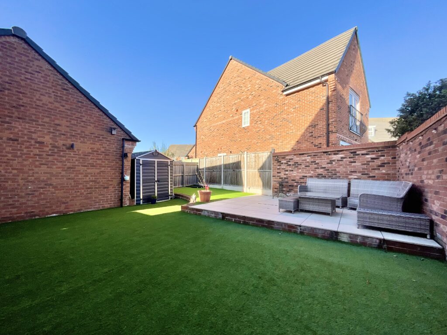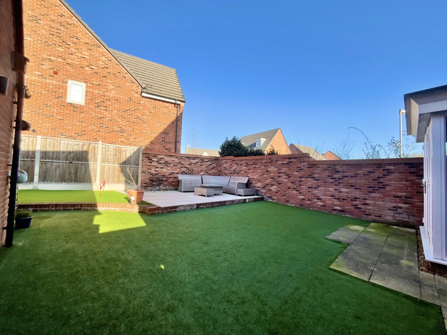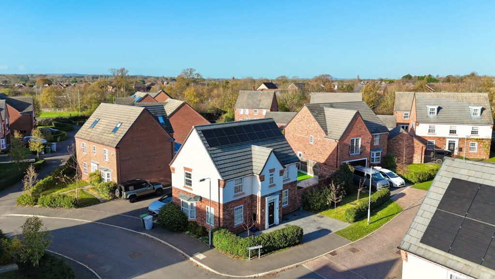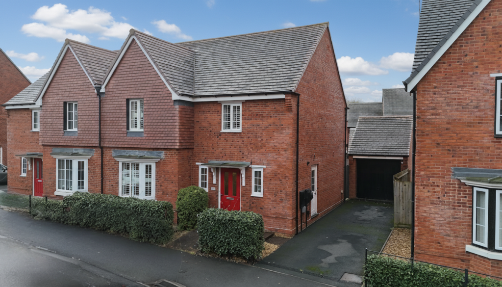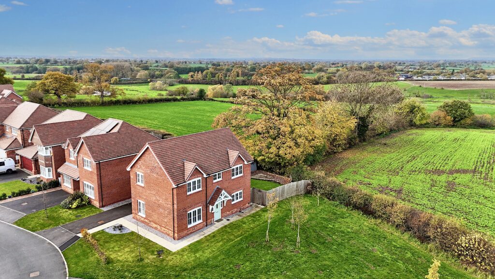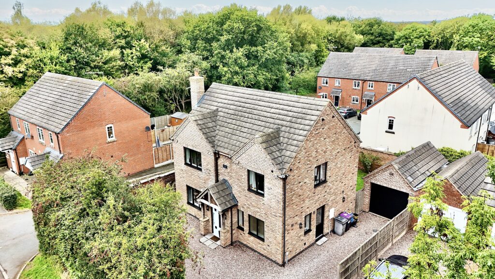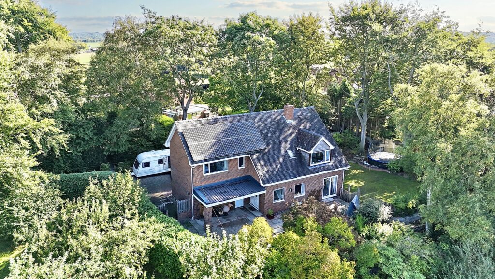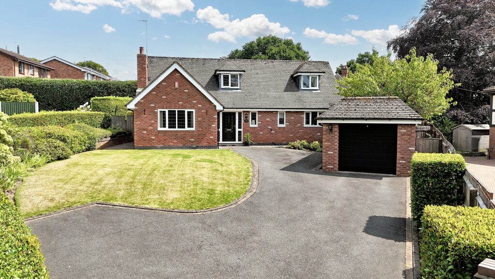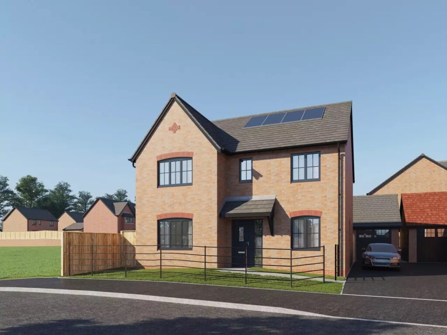Foxtail Road, Stapeley, CW5
£425,000
5 reasons we love this property
- Bright dual-aspect living room offering generous space for relaxing or entertaining.
- Spacious kitchen/diner with integrated appliances, breakfast bar, and French doors to the garden.
- Master bedroom with modern ensuite featuring a dual-head walk-in rain shower.
- Low-maintenance garden with artificial grass, patio area, and a unique putting green.
- Excellent parking and eco-friendly additions, including two driveways, EV charger, detached garage, and 15 solar panels with a 12kW battery.
About this property
Set within the desirable area of Stapeley, this attractive four-bedroom detached home offers generous living spaces, modern features, and a thoughtfully designed layout ideal for family life.
Set within the desirable area of Stapeley, this attractive four-bedroom detached home offers generous living spaces, modern features, and a thoughtfully designed layout ideal for family life or flexible living.
This impressive property opens with a welcoming living room, a generous space ideal for cosy nights in or socialising with friends and family. Dual-aspect windows allow natural light to fill the room, creating a bright and relaxing atmosphere. The kitchen/diner is another spacious area with plenty of counter and cupboard space, integrated appliances including a dishwasher, oven, and gas hob, as well as a useful breakfast bar. French doors lead out into the garden, enhancing the sense of openness. A practical utility room sits just off the kitchen, providing space for a washing machine, dryer, and additional storage. Further storage can be found under the stairs, perfect for shoes and coats, and a convenient WC completes the ground floor.
Upstairs, the master bedroom offers a peaceful retreat with its own ensuite, featuring a walk-in shower fitted with dual heads, including a relaxing rain shower. The second bedroom is another comfortable double with plenty of space, while the third bedroom is similarly sized and versatile. Bedroom four is smaller but can still accommodate a double bed and benefits from dual-aspect windows that fill the room with light. This room also works well as a dressing room, office, nursery, or guest room. The main bathroom includes a full-sized bath, providing a calm spot to unwind.
Outside, the property includes a detached garage with an electric door, offering secure parking or storage options. The rear garden is low-maintenance, laid with artificial grass and featuring a charming patio area ideal for summer relaxation or outdoor dining. A small putting green adds a fun and unique feature. Parking is generous, with two separate driveways: the main drive includes an EV charger for electric vehicles, and an additional single-space drive at the front offers room for a total of four cars. The home also benefits from 15 Zanussi 400W solar panels paired with a 12kW battery, contributing to energy efficiency and lower running costs.
Council Tax Band: E
Tenure: Freehold
Useful Links
Broadband and mobile phone coverage checker - https://checker.ofcom.org.uk/
Floor Plans
Please note that floor plans are provided to give an overall impression of the accommodation offered by the property. They are not to be relied upon as a true, scaled and precise representation. Whilst we make every attempt to ensure the accuracy of the floor plan, measurements of doors, windows, rooms and any other item are approximate. This plan is for illustrative purposes only and should only be used as such by any prospective purchaser.
Agent's Notes
Although we try to ensure accuracy, these details are set out for guidance purposes only and do not form part of a contract or offer. Please note that some photographs have been taken with a wide-angle lens. A final inspection prior to exchange of contracts is recommended. No person in the employment of James Du Pavey Ltd has any authority to make any representation or warranty in relation to this property.
ID Checks
Please note we charge £50 inc VAT for ID Checks and verification for each person financially involved with the transaction when purchasing a property through us.
Referrals
We can recommend excellent local solicitors, mortgage advice and surveyors as required. At no time are you obliged to use any of our services. We recommend Gent Law Ltd for conveyancing, they are a connected company to James Du Pavey Ltd but their advice remains completely independent. We can also recommend other solicitors who pay us a referral fee of £240 inc VAT. For mortgage advice we work with RPUK Ltd, a superb financial advice firm with discounted fees for our clients. RPUK Ltd pay James Du Pavey 25% of their fees. RPUK Ltd is a trading style of Retirement Planning (UK) Ltd, Authorised and Regulated by the Financial Conduct Authority. Your Home is at risk if you do not keep up repayments on a mortgage or other loans secured on it. We receive £70 inc VAT for each survey referral.



