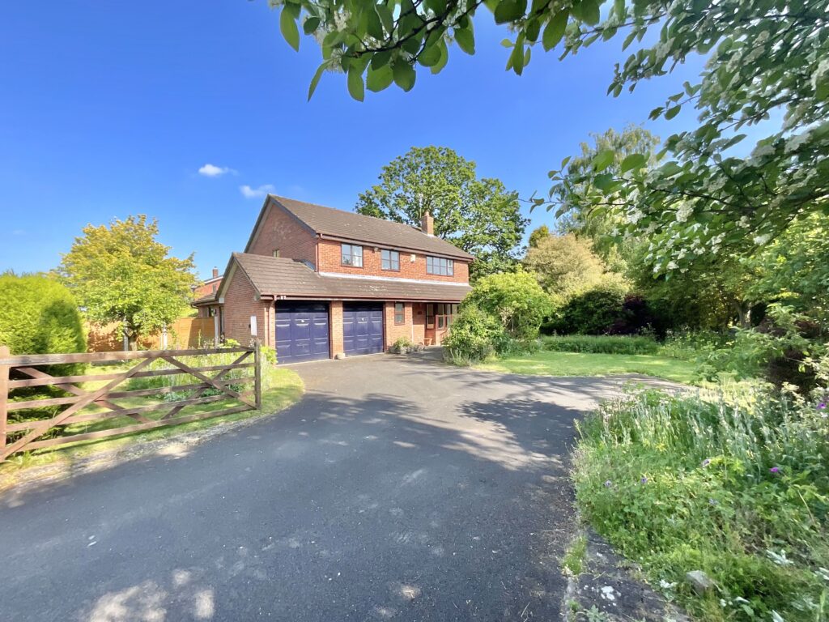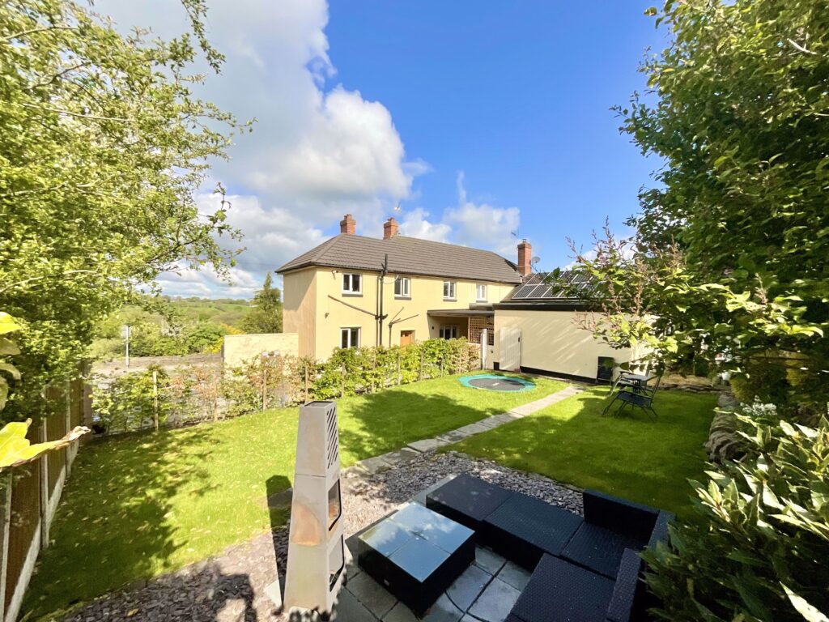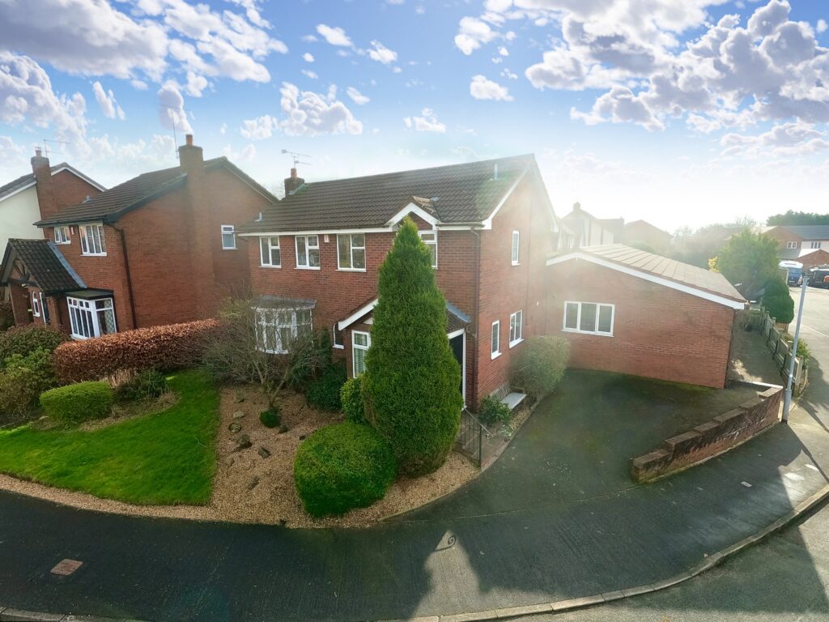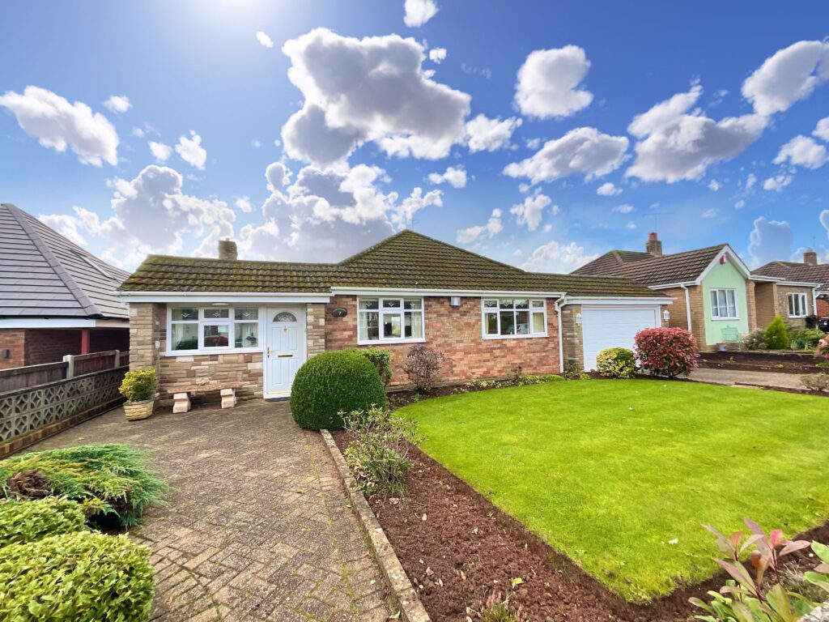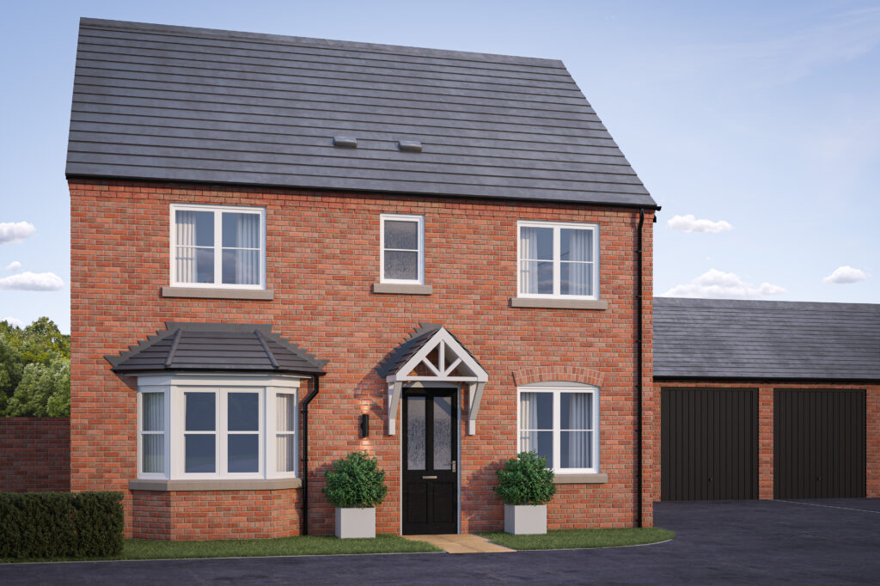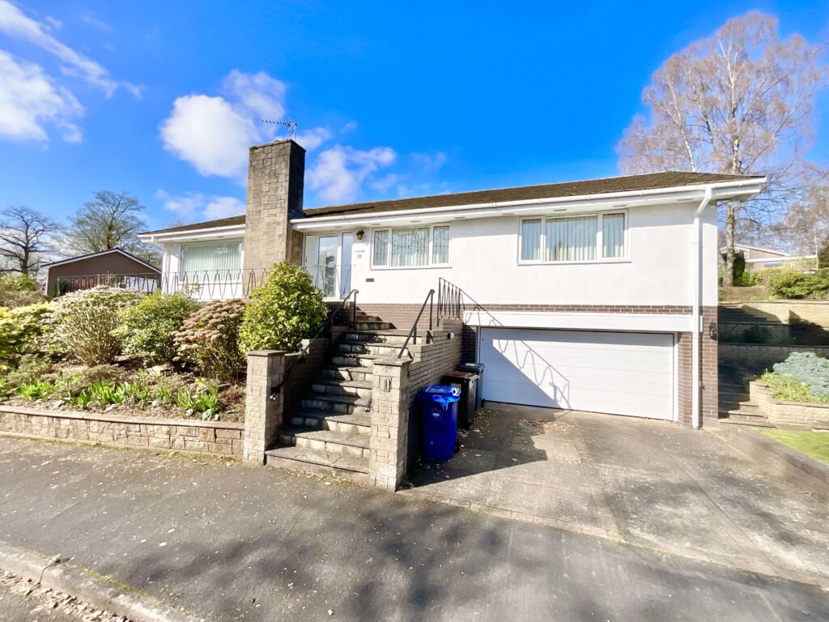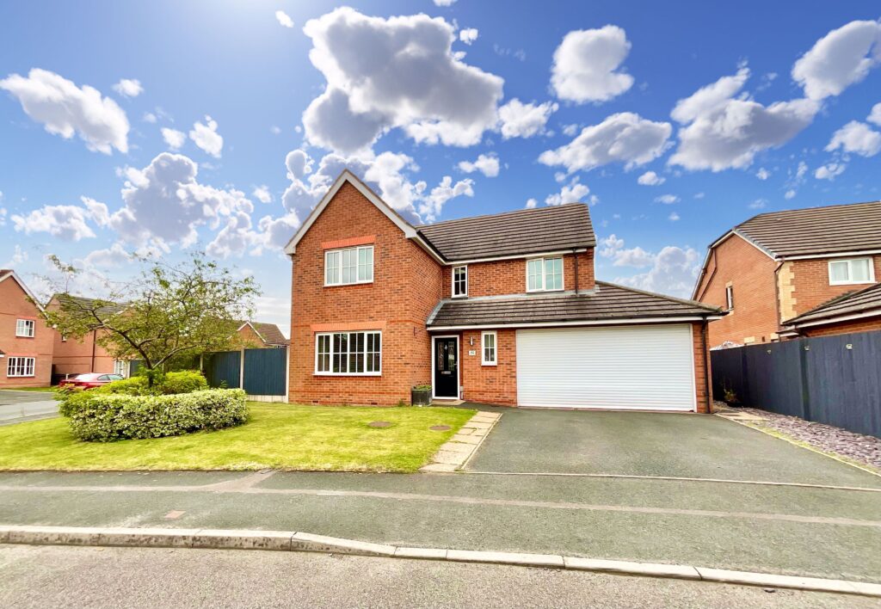Abbeyside, Ranton, ST18
£450,000
5 reasons we love this property
- A wonderfully spacious four bedroom detached home, your most perfect forever home!
- With four double bedrooms to the first floor with the master having a lovely modern ensuite.
- The garden is oozing potential and would make for any keen gardeners dream, there is also generous off road parking to the front.
- The ground floor accommodation is great! with a large living room, dining room, conservatory and a wonderful kitchen/diner!
- Set within the quaint village of Ranton on a lovely Cul-De-Sac surrounded by beautiful Staffordshire countryside, ideal for dog walks!
Virtual tour
About this property
Are you looking for your forever home? With plenty of space for growing families to enjoy, we are sure that you will find your weary search coming to…
Are you looking for your forever home? With plenty of space for growing families to enjoy, we are sure that you will find your weary search coming to an abrupt end when you see what is in store for you! Entering through the front door you are welcomed in by the spacious entrance hall with stairs to the first floor landing, under stairs cupboard and a modern guest W/C. The room is finished with the most ornate decorative coving, the attention to detail in this home is just second to none. Let me show you to the living room which is just the most sociable room with a large bay window to the front, an electric fire set into a stylish surround. The living room is finished with stylish diving and ceiling panels as well as a ceiling rose. The dining room is the most perfect place to host family dinners, who knows, maybe this year you can host Christmas?! There is generous space for your dining table as well as sliding doors out into the garden and decorative coving and ceiling rose just helps to complement what is already a lovely space. The conservatory is found off the dining room and benefits from panoramic views over your mature garden. The heart of a home is the kitchen so the old saying goes, well, this couldn't be more true with Cote Rouge! The kitchen is a wonderful space for the whole family to enjoy. Having been fitted with a range of quality base and eye level units and granite worktops, Neff oven, hob and extractor, as well as space for your additional appliances, all that’s left for you to do is pop the kettle on and start enjoying your new home! The utility room is conveniently located off from the kitchen and is the perfect place for muddy boots, paws and tiny feet! The utility has been fitted with matching white high gloss base and eye level units with wood effect worktop over, stainless steel sink and drainer unit with mixer tap over and space under counter for your additional appliances, a door leads to the garden and integral double garage. Venturing up the spiralling staircase and onto the first floor landing you can find doors leading to primary first floor rooms and access to the loft space above. The master bedroom is a magnificent double room oozing sophistication and with more than enough room for your wardrobes. There is also a wonderfully modern en-suite that has been fitted with an enclosed corner shower with massage shower head, W/C, Vernon Tutbury wash hand basin, chrome heated towel rail and stylish tiled splash areas. Bedroom two is also another glorious double room with a large window allowing an abundance of light to flood the room. Bedrooms three and four are certainly nothing to grumble about, they are also double rooms which could also be utilised as a nursery or maybe even a spacious home office! The bathroom has been fitted to include a modern suite comprising: double shower with glass sliding screen, W/C, pedestal wash hand basin and stylish tiled splash areas. Outside you can find a generous plot with an array of possibilities! To the front wooden gates open up to provide access to the driveway where you can find spacious parking as well as a lovely garden with a gravelled pathway and well stocked with mature trees and shrubs. To the rear, you can find a mature garden mostly laid to lawn which has so much potential for any keen gardener to sink their teeth into! Don’t delay and call our Eccleshall office today on 01785851886!
Council Tax Band: E
Tenure: Freehold
Useful Links
Broadband and mobile phone coverage checker - https://checker.ofcom.org.uk/
Floor Plans
Please note that floor plans are provided to give an overall impression of the accommodation offered by the property. They are not to be relied upon as a true, scaled and precise representation. Whilst we make an effort to ensure that the measurements are accurate, there could be some discrepancies. Square footage is taken from the properties Energy Performance Certificate. We rely on measurements to be accurately taken by the energy assessor to give us the overall figures provided.
Agent's Notes
Although we try to ensure accuracy, these details are set out for guidance purposes only and do not form part of a contract or offer. Please note that some photographs have been taken with a wide-angle lens. A final inspection prior to exchange of contracts is recommended. No person in the employment of James Du Pavey Ltd has any authority to make any representation or warranty in relation to this property.
ID Checks
Please note we charge £30 inc VAT for each buyers ID Checks when purchasing a property through us.
Referrals
We can recommend excellent local solicitors, mortgage advice and surveyors as required. At no time are youobliged to use any of our services. We recommend Gent Law Ltd for conveyancing, they are a connected company to James DuPavey Ltd but their advice remains completely independent. We can also recommend other solicitors who pay us a referral fee of£180 inc VAT. For mortgage advice we work with RPUK Ltd, a superb financial advice firm with discounted fees for our clients.RPUK Ltd pay James Du Pavey 40% of their fees. RPUK Ltd is a trading style of Retirement Planning (UK) Ltd, Authorised andRegulated by the Financial Conduct Authority. Your Home is at risk if you do not keep up repayments on a mortgage or otherloans secured on it. We receive £70 inc VAT for each survey referral.



