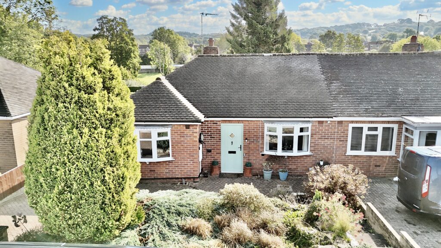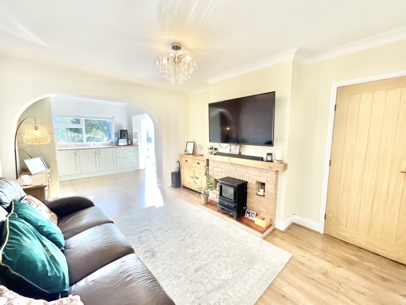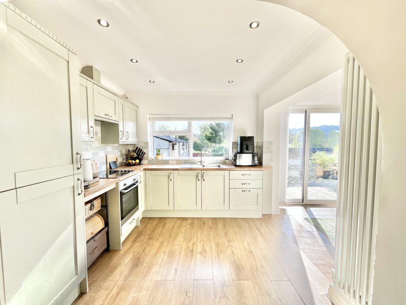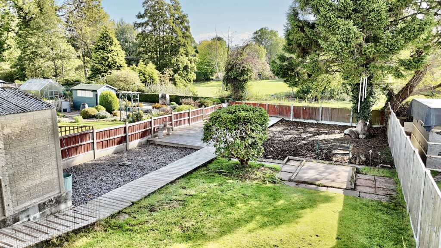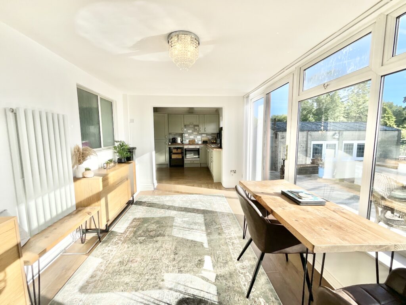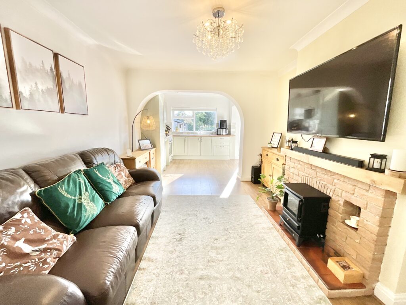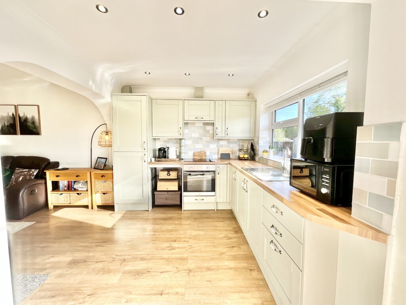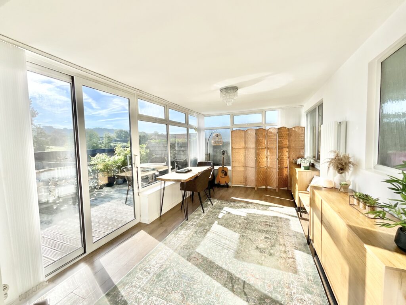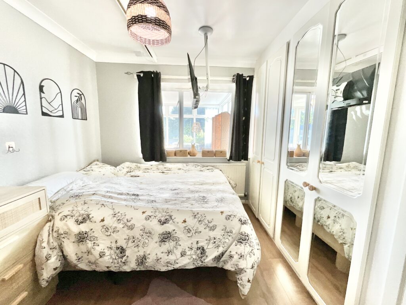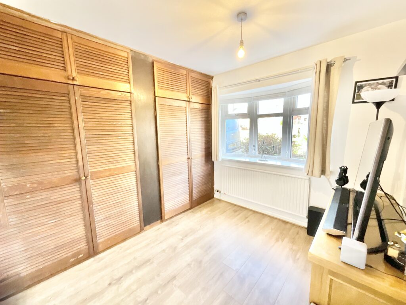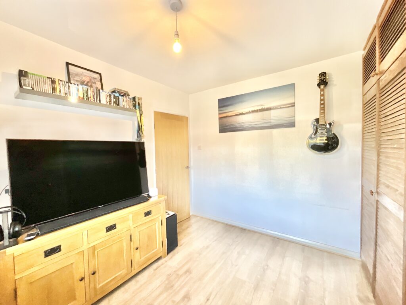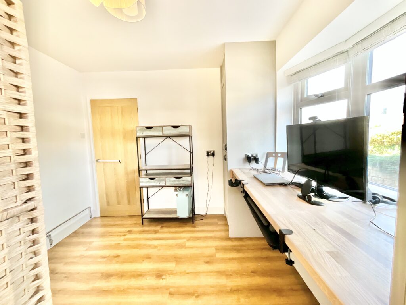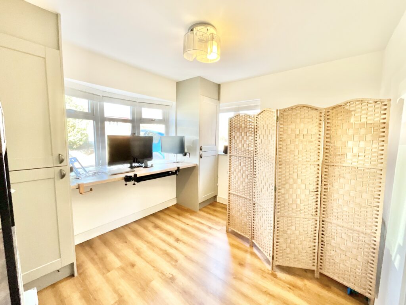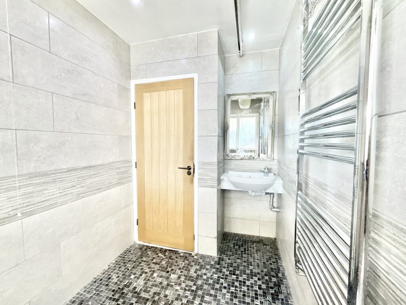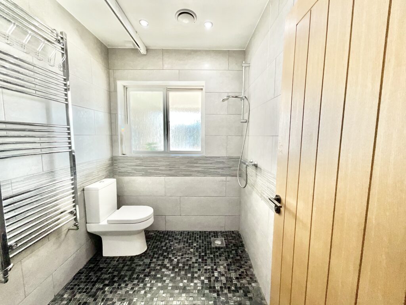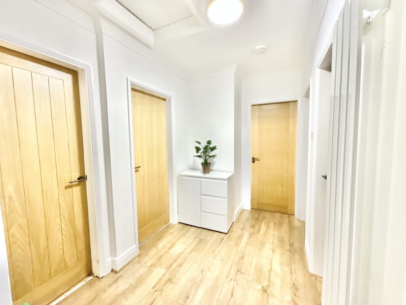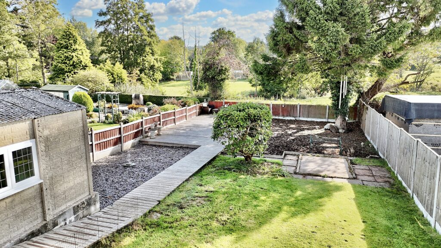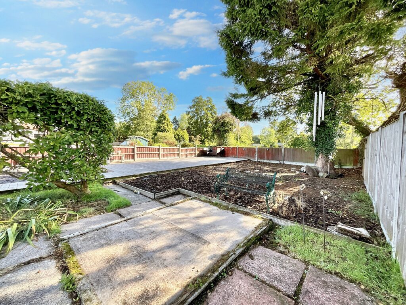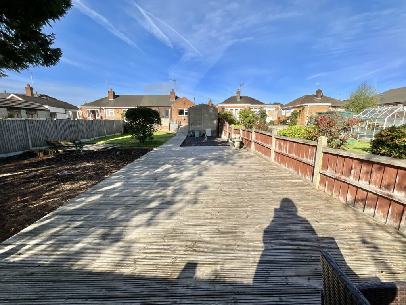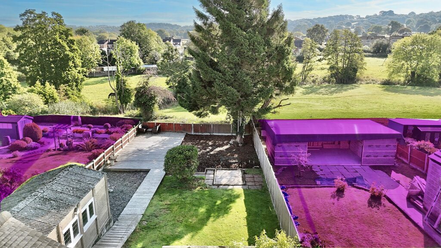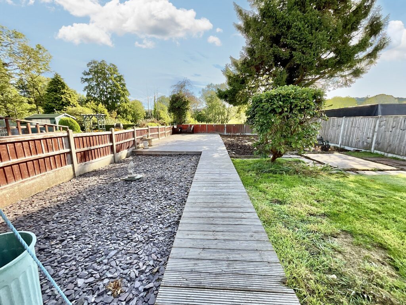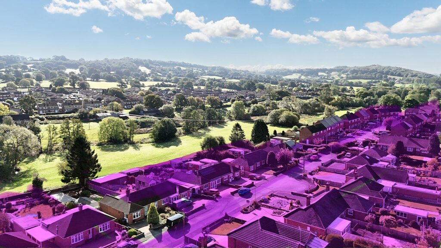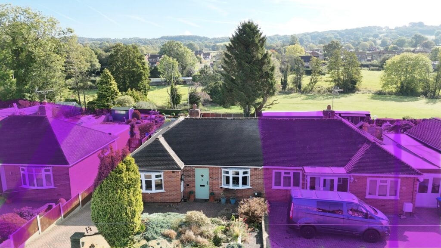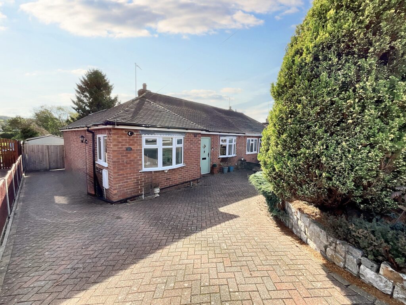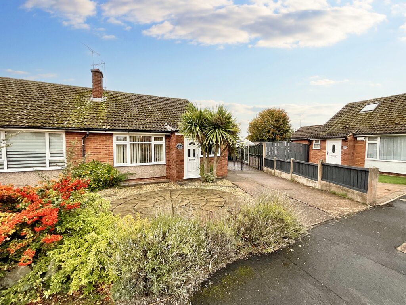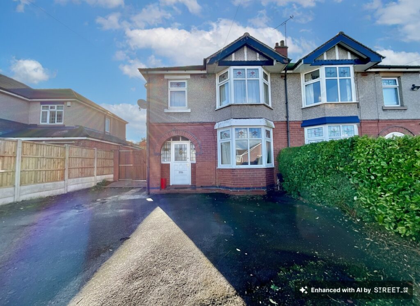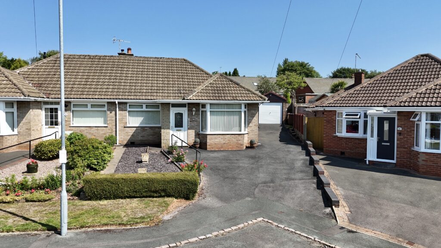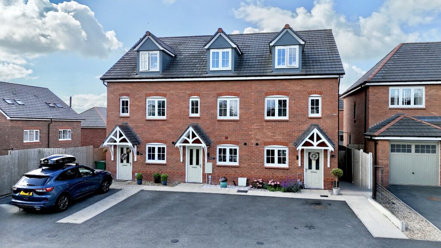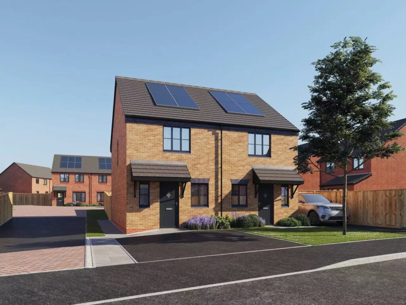Barley Croft, Cheadle, ST10
£250,000
Guide Price
5 reasons we love this property
- Stunning, panoramic woodland views to the rear of the property.
- Three bedrooms in total. Two doubles and a good sized single, perfect as a nursery, home office, dressing room or guest bedroom.
- Open plan living room, kitchen and sun room, blend seamlessly for functional yet stylish living.
- A sun terrace and the enclosed garden beyond is a mixture of lush green lawn, slate, paving and decking. Landscaped beautifully boasting a garage for some outdoor storage.
- A driveway for multiple vehicles.
Virtual tour
If you go down to the woods today, you’re sure of a big surprise. Woodland View in Barley Croft has some stunning and tranquil views to the rear; this bungalow is appropriately named, to say the least, and is surprisingly large inside and out. Step through the door into this charming three-bedroom bungalow conveniently set on one level for ease of mobility. Boasting three bedrooms in total with two doubles and a good-sized single which would be perfect as a nursery, home office, dressing room or guest bedroom. All of which have fitted furniture to make light work of storage. Then we have the living room, sporting an exposed brick feature log burner surround, giving the room a comfortable feel, perfect for relaxing. This flows seamlessly through to the kitchen. With sage green, shaker-style cabinets beautifully finished with wood-effect worktops with room for lots of storage. Perfect for cooking up a storm! If more storage is what you’re after, there’s a nifty storage pantry. Entertaining your family and friends? Flow through from the kitchen to the sunroom. There’s room for a large dining table or furniture for relaxing in the sunshine that pierces through the glazing. Sliding doors allow you to step outside to the garden beyond. The family bathroom is a convenient shower room; simply walk in and wash the weight of the world away. To the rear you have a gorgeous large garden with panoramic views of greenery afar. Step out of the sunroom onto a decked sun terrace, perfect for a chair or two, and watch the seasons go by. The enclosed garden beyond is a mixture of lush green lawn, slate, paving and further decking. Landscaped beautifully, with a large tree in the corner and a veg patch for those with green fingers. The garden is completed with a garage, currently used for storage. For parking you have a driveway with room for multiple vehicles. A front border sporting mature shrubs and a conifer tree makes first impressions inviting. Located in Cheadle, where you will find an array of supermarkets, shops, eateries and pubs, with strong access to the A50, making getting around a breeze Fancy a woodland view? Book your viewing today!
Council Tax Band: C
Tenure: Freehold
Useful Links
Broadband and mobile phone coverage checker - https://checker.ofcom.org.uk/
Floor Plans
Please note that floor plans are provided to give an overall impression of the accommodation offered by the property. They are not to be relied upon as a true, scaled and precise representation. Whilst we make every attempt to ensure the accuracy of the floor plan, measurements of doors, windows, rooms and any other item are approximate. This plan is for illustrative purposes only and should only be used as such by any prospective purchaser.
Agent's Notes
Although we try to ensure accuracy, these details are set out for guidance purposes only and do not form part of a contract or offer. Please note that some photographs have been taken with a wide-angle lens. A final inspection prior to exchange of contracts is recommended. No person in the employment of James Du Pavey Ltd has any authority to make any representation or warranty in relation to this property.
ID Checks
Please note we charge £50 inc VAT for ID Checks and verification for each person financially involved with the transaction when purchasing a property through us.
Referrals
We can recommend excellent local solicitors, mortgage advice and surveyors as required. At no time are you obliged to use any of our services. We recommend Gent Law Ltd for conveyancing, they are a connected company to James Du Pavey Ltd but their advice remains completely independent. We can also recommend other solicitors who pay us a referral fee of £240 inc VAT. For mortgage advice we work with RPUK Ltd, a superb financial advice firm with discounted fees for our clients. RPUK Ltd pay James Du Pavey 25% of their fees. RPUK Ltd is a trading style of Retirement Planning (UK) Ltd, Authorised and Regulated by the Financial Conduct Authority. Your Home is at risk if you do not keep up repayments on a mortgage or other loans secured on it. We receive £70 inc VAT for each survey referral.



