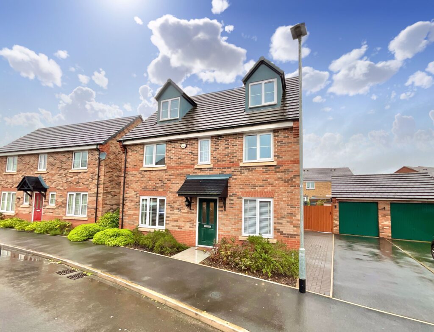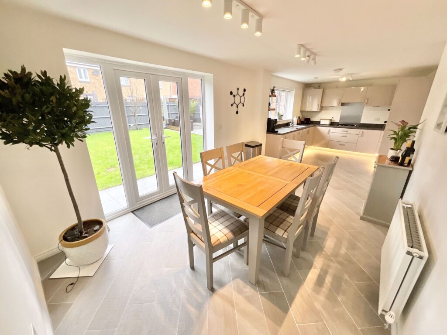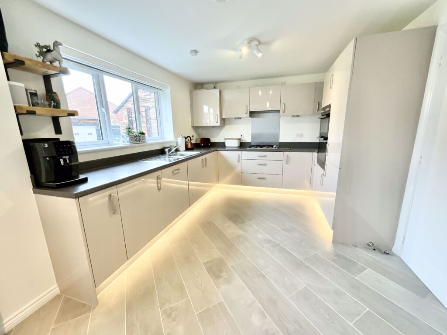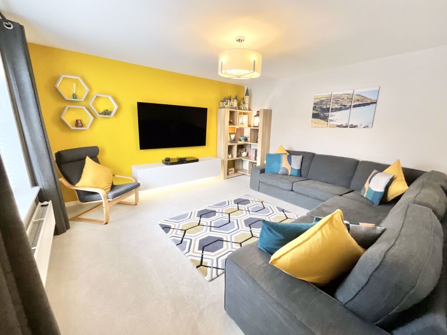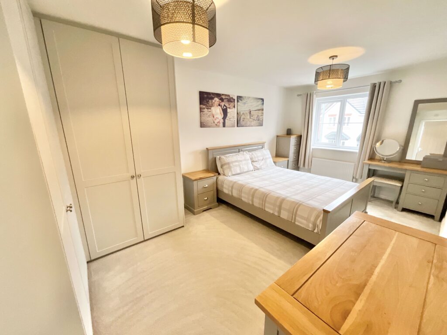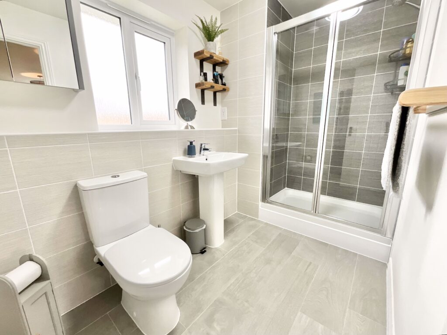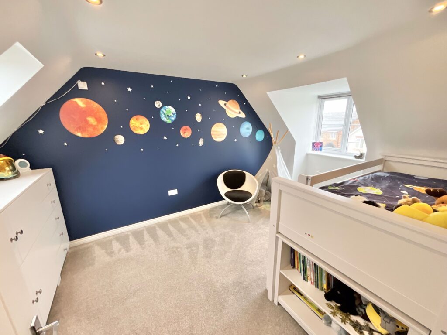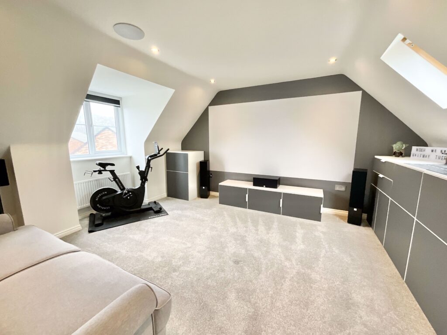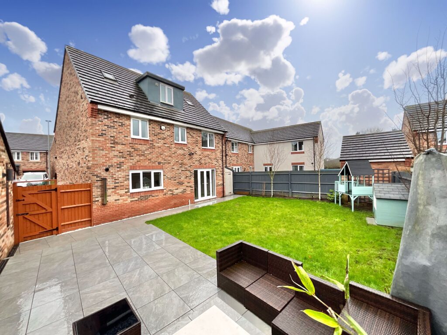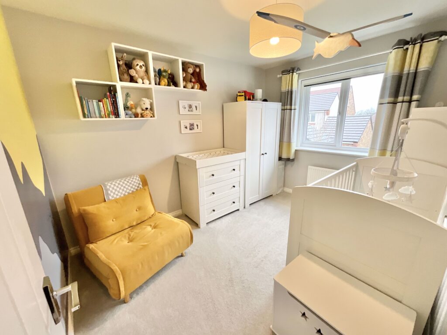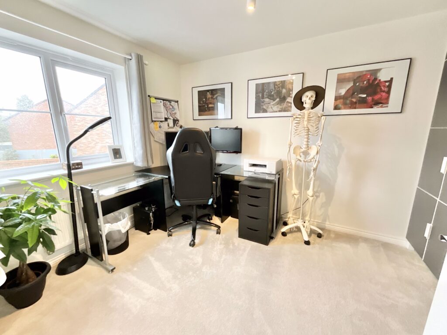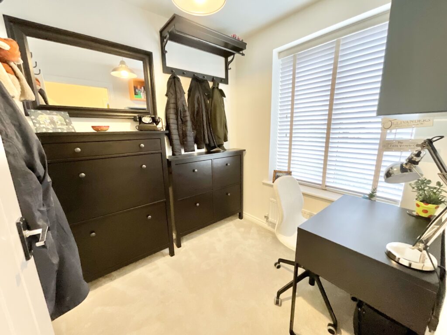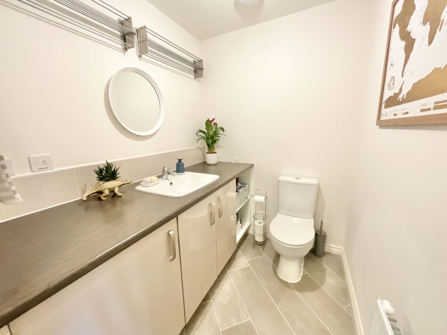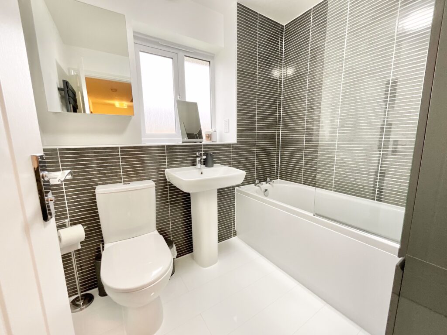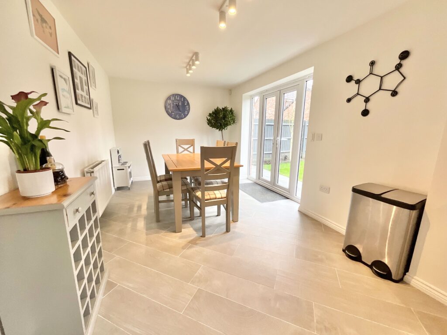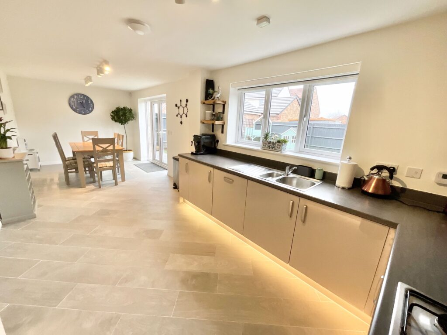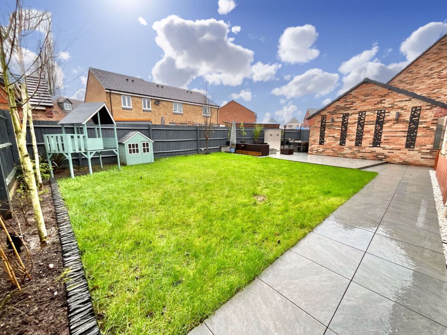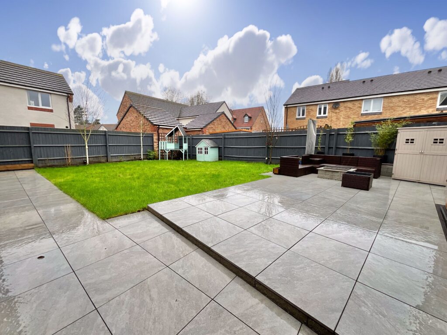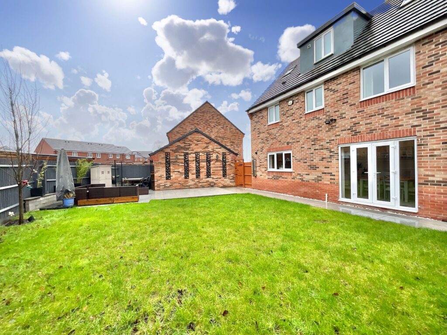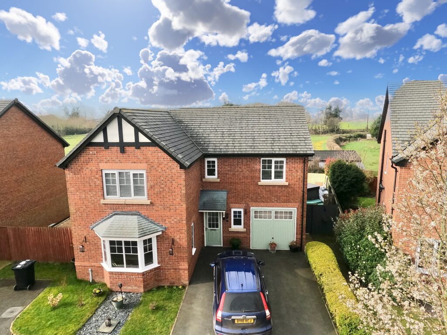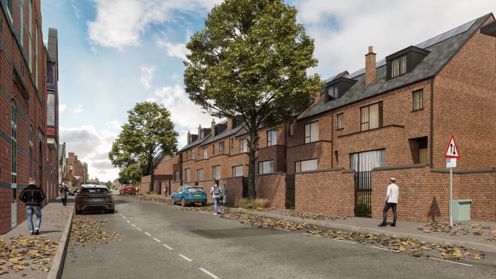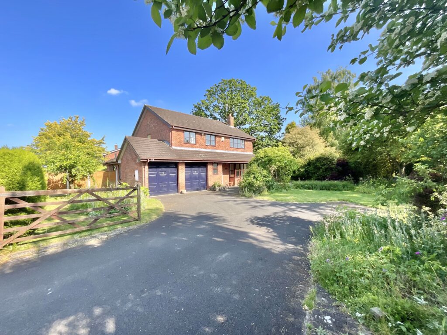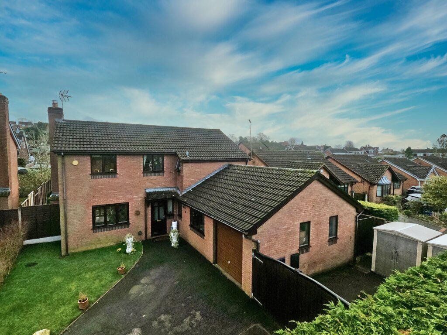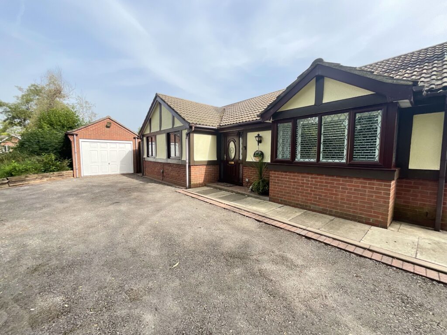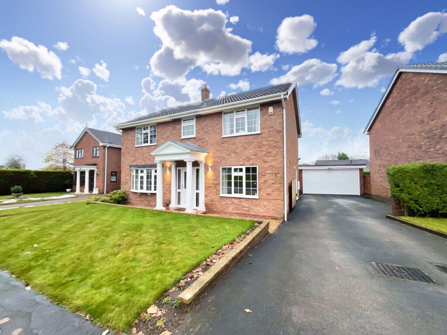Bentham Way, Eccleshall, ST21
£445,000
Guide Price
5 reasons we love this property
- An incredibly spacious five bedroom house split over three floors that will suit large families or maybe couples in need of extra rooms for your hobbies.
- The pretty front facade offers off road parking to the side along with a garage that has a mezzanine floor inside providing additional storage space.
- Downstairs is a lovely living room and the most impressive kitchen/dining/living space with French doors out to the landscaped garden.
- Sitting on the periphery of the wonderful village of Eccleshall with many local amenities including school, award winning master butchers & artisan cafes & restaurants.
- Four double bedrooms, a large single, study and three bath/shower rooms on the first and second floors, accommodating all the bedrooms.
About this property
Making the right decision on your next home is one that should be decided very carefully for true happiness, so if Bentham Way was aptly n…
Making the right decision on your next home is one that should be decided very carefully for true happiness, so if Bentham Way was aptly named after the famous philosopher, then we know you will definitely find joy in this magnificent, three story house, so make that utilitarian decision to come and view this wonderful property today. The grand "dolls house" design will drawn you in through the front door with wonder as to what beholds behind it, and it won't disappoint. The bright entrance hallway leads to all principle rooms where on the left is the lounge, decorated with a bright, modern twist. Opposite on the right is a study but could make a nice little playroom too and then next door is the utility room which doubles up as a guest W.C. Passing the staircase heading towards the kitchen you'll find a handy cupboard then you're into the fantastic kitchen/dining/living room, a capacious space where fun times and memories will be made; kitchen discos, entertaining or lazy Sunday dinners, spilling out to the patio and rear garden on those warm sunny days. Heading upstairs to the first floor you'll find two double bedrooms and very smart family bathroom fitted with contemporary grey tiles, a bath, sink & W.C. The main bedroom is a very generous size with corner fitted wardrobes accompanied by a lovely en-suite shower room. Continuing along the landing where a second staircase leads you to the top floor and directly in front of you is another shower room, servicing the forth and fifth bedrooms which are both fabulous double rooms, however one of which, is being used as a cinema room. This immaculately presented home offers an abundance of space for all the family to spread out both inside and out which nicely leads us back downstairs to the rear garden which is a really good sized garden for a new build home. There's a decent size patio laid with beautiful porcelain tiles and a built-in gas firepit in the middle, grey painted fences around the perimeter with the rest being laid to lawn, and to the side of the house is parking and a garage. This completes our tour with this wonderful home so all there is left now to do, is pick up the phone and call our Eccleshall office today. 01785 851886.
Council Tax Band: F
Useful Links
Broadband and mobile phone coverage checker - https://checker.ofcom.org.uk/
Floor Plans
Please note that floor plans are provided to give an overall impression of the accommodation offered by the property. They are not to be relied upon as a true, scaled and precise representation. Whilst we make an effort to ensure that the measurements are accurate, there could be some discrepancies. Square footage is taken from the properties Energy Performance Certificate. We rely on measurements to be accurately taken by the energy assessor to give us the overall figures provided.
Agent's Notes
Although we try to ensure accuracy, these details are set out for guidance purposes only and do not form part of a contract or offer. Please note that some photographs have been taken with a wide-angle lens. A final inspection prior to exchange of contracts is recommended. No person in the employment of James Du Pavey Ltd has any authority to make any representation or warranty in relation to this property.
ID Checks
Please note we charge £30 inc VAT for each buyers ID Checks when purchasing a property through us.
Referrals
We can recommend excellent local solicitors, mortgage advice and surveyors as required. At no time are youobliged to use any of our services. We recommend Gent Law Ltd for conveyancing, they are a connected company to James DuPavey Ltd but their advice remains completely independent. We can also recommend other solicitors who pay us a referral fee of£180 inc VAT. For mortgage advice we work with RPUK Ltd, a superb financial advice firm with discounted fees for our clients.RPUK Ltd pay James Du Pavey 40% of their fees. RPUK Ltd is a trading style of Retirement Planning (UK) Ltd, Authorised andRegulated by the Financial Conduct Authority. Your Home is at risk if you do not keep up repayments on a mortgage or otherloans secured on it. We receive £70 inc VAT for each survey referral.



