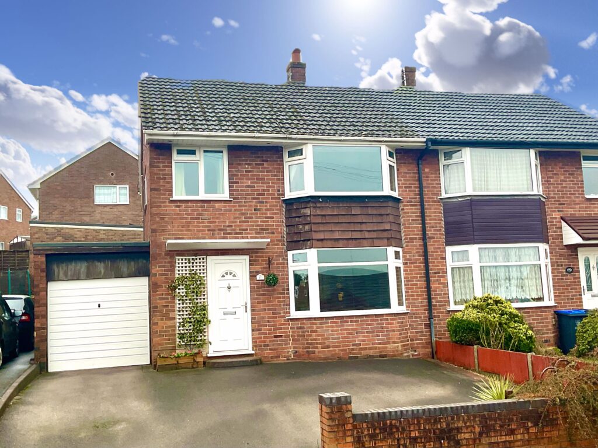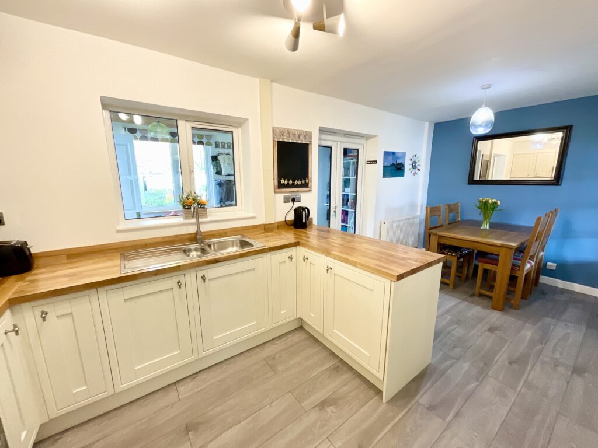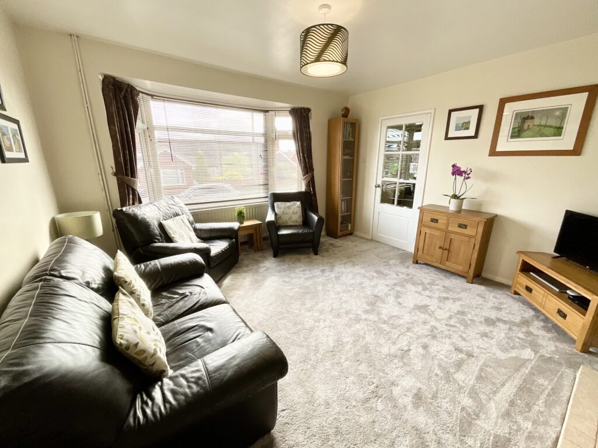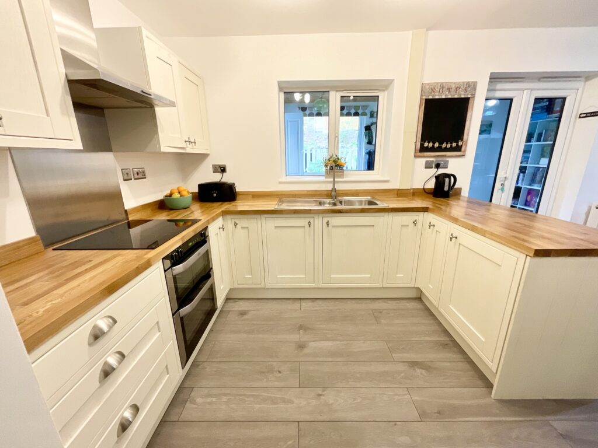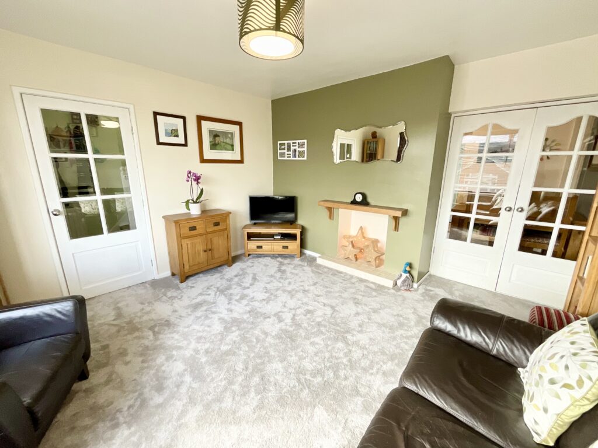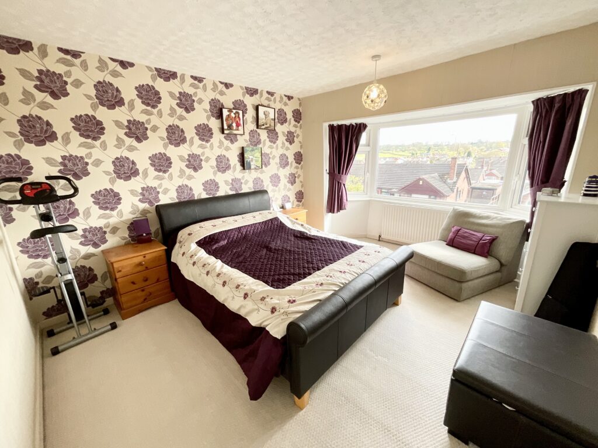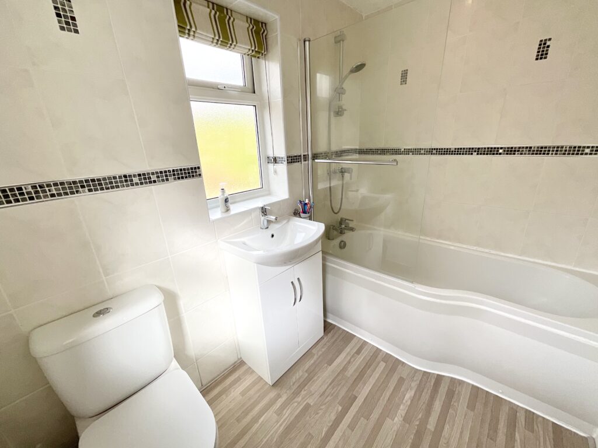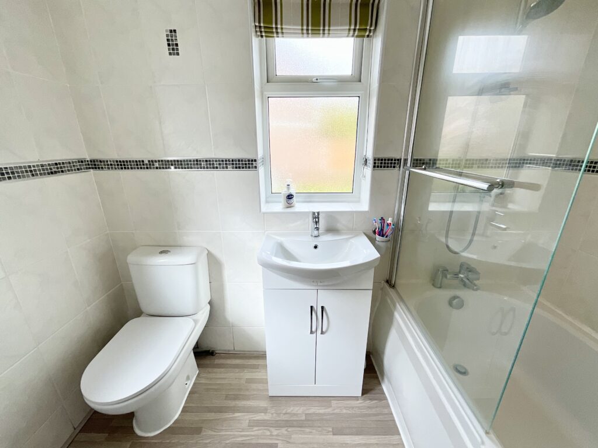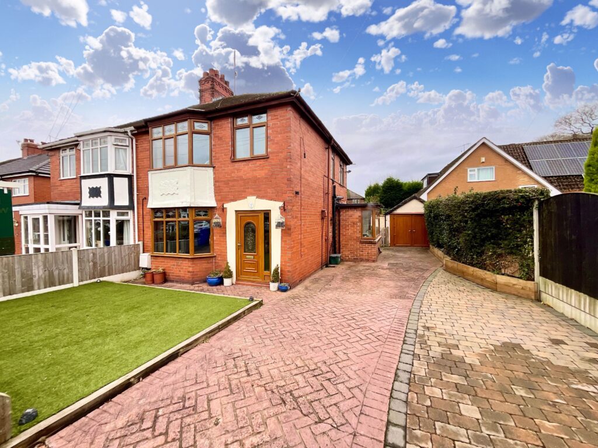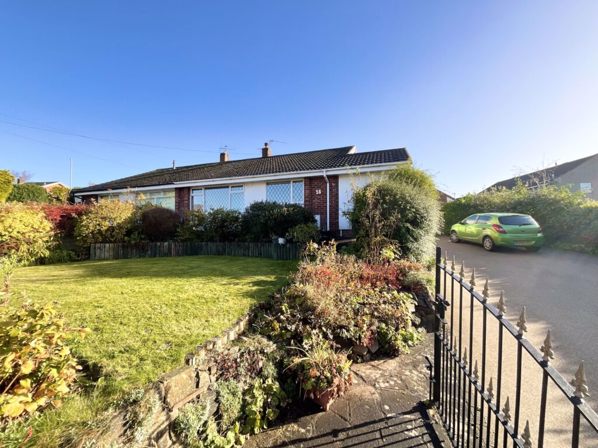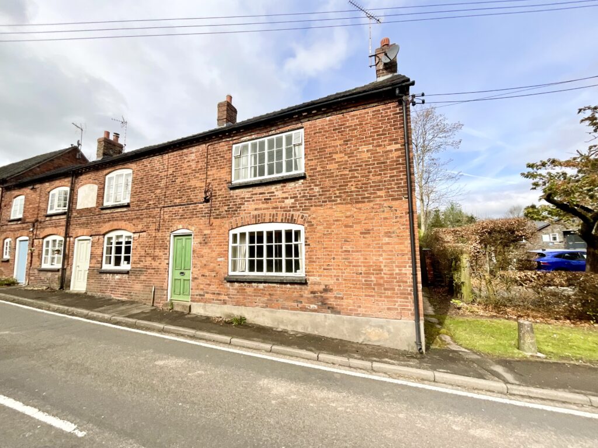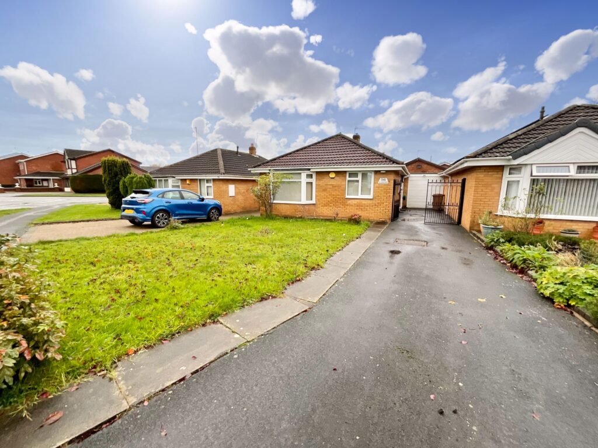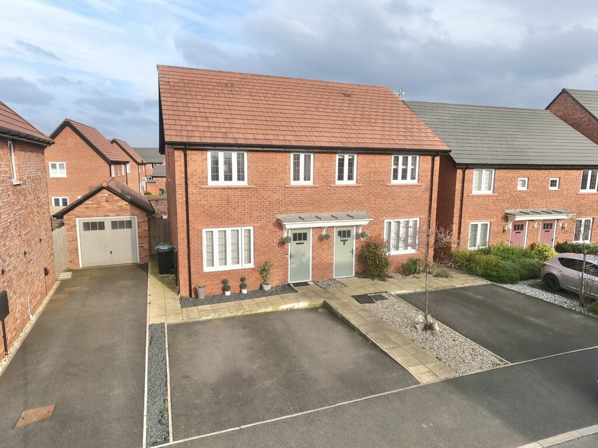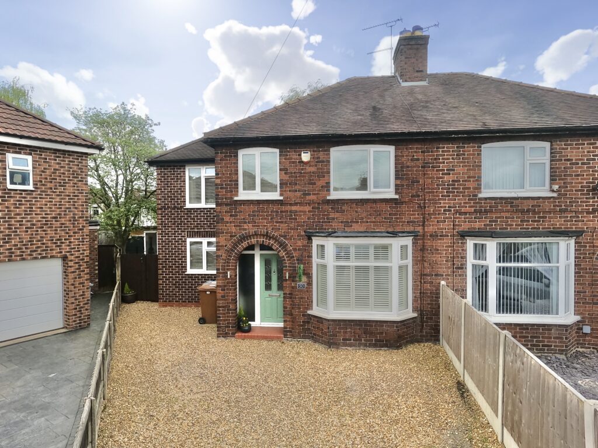Beverley Crescent, Forsbrook, ST11
£245,000
5 reasons we love this property
- Close to the excellent amenities, from local shops and supermarkets to healthcare facilities, sought after schooling and beautiful walks.
- This home boasts a fabulous layout deigned with both style and functionality in mind with extra living space and utility room.
- A good sized garden over three levels to enjoy a number of activities from play to al fresco dining.
- Storage is well catered for throughout, including a long garage and driveway for parking.
- A lovely three-bedroom, semi-detached family home located in a charming village setting with wonderful views of Dilhorne and surrounding countryside from the master bedroom.
About this property
“Fate leads you to Beverley Crescent, Forsbrook village – a delightful 3-bed semi with scenic views. Spacious layout with extension, bay windows, kitchen/diner, utility, W/C, playroom. 3-tier garden, garage, ample parking. Ideal family home in sought-after area!”
When destiny calls you simply can not ignore it… and all the signs have brought you here to Beverley Crescent where we promise, you won’t be disappointed! Situated in the sought after area of Forsbrook, offering an ideal village location that ticks all of the boxes. The village boasts a range of brilliant amenities, ensuring that you have everything you need right at your doorstep. This fabulous three bedroom semi-detached property is positioned in a quiet area and offers great views of Dilhorne and surrounding countryside from the master bedroom. Step inside, where you will find the property has a great layout and also benefits from additional space to the rear meaning that there is ample storage and it caters well for the entire family. The lounge and the master bedroom feature bay windows, adding character and natural light. Having a great sized kitchen/diner that offers ample space for cooking and dining, with plenty of storage options, you will have no trouble keeping your culinary essentials organized. Also on the ground floor is the bonus of a utility room and W/C along with an additional space that is currently being used as a playroom, but has the potential to be transformed into an office area or a snug for some cosy relaxation. Upstairs there are two double bedrooms, one single and a family bathroom, featuring a bath over shower, sink and vanity unit. Outside to the back garden which is spread over three different levels offers space for various activities and a sense of privacy. A charming apple tree offers plentiful and is ideal for whipping up apple crumble on an autumns day! The property also comes with a long garage for your storage needs and ample parking space for multiple vehicles Home hunters, fate has brought you here so grab this opportunity and secure this wonderful family home today!
Floor Plans
Please note that floor plans are provided to give an overall impression of the accommodation offered by the property. They are not to be relied upon as a true, scaled and precise representation. Whilst we make an effort to ensure that the measurements are accurate, there could be some discrepancies. Square footage is taken from the properties Energy Performance Certificate. We rely on measurements to be accurately taken by the energy assessor to give us the overall figures provided.
Agent's Notes
Although we try to ensure accuracy, these details are set out for guidance purposes only and do not form part of a contract or offer. Please note that some photographs have been taken with a wide-angle lens. A final inspection prior to exchange of contracts is recommended. No person in the employment of James Du Pavey Ltd has any authority to make any representation or warranty in relation to this property.
ID Checks
Please note we charge £30 inc VAT for each buyers ID Checks when purchasing a property through us.
Referrals
We can recommend excellent local solicitors, mortgage advice and surveyors as required. At no time are youobliged to use any of our services. We recommend Gent Law Ltd for conveyancing, they are a connected company to James DuPavey Ltd but their advice remains completely independent. We can also recommend other solicitors who pay us a referral fee of£180 inc VAT. For mortgage advice we work with RPUK Ltd, a superb financial advice firm with discounted fees for our clients.RPUK Ltd pay James Du Pavey 40% of their fees. RPUK Ltd is a trading style of Retirement Planning (UK) Ltd, Authorised andRegulated by the Financial Conduct Authority. Your Home is at risk if you do not keep up repayments on a mortgage or otherloans secured on it. We receive £70 inc VAT for each survey referral.



