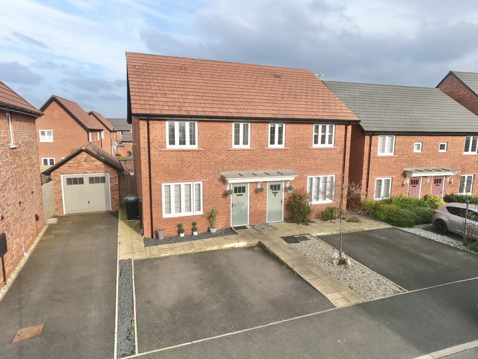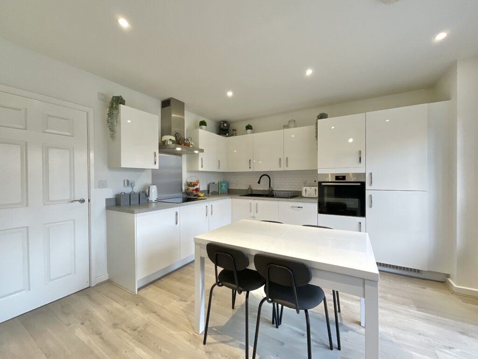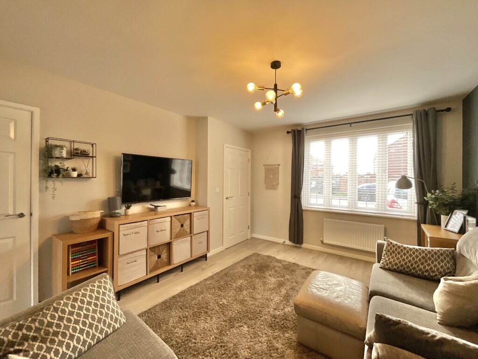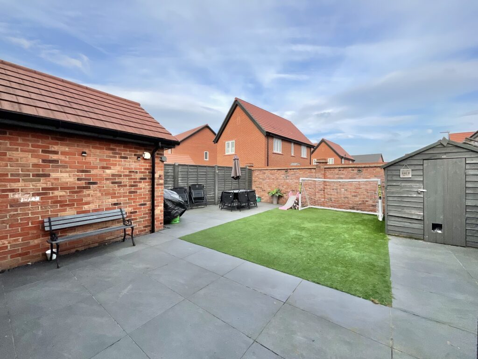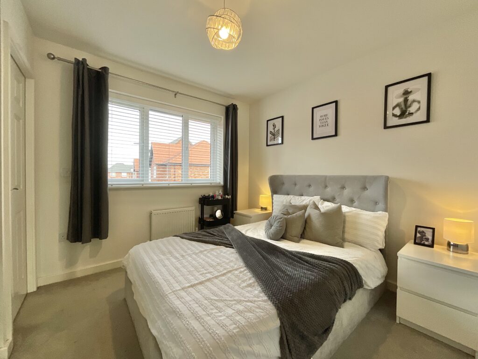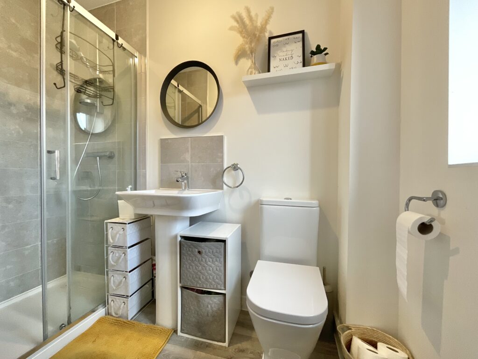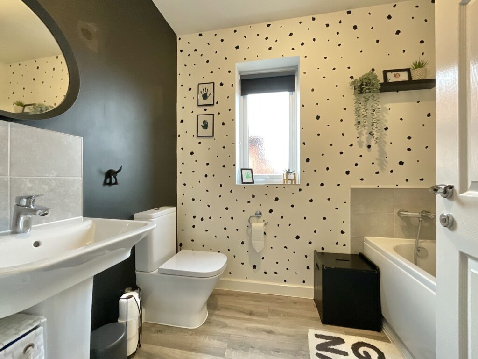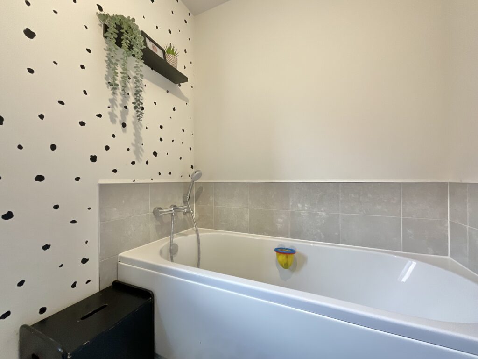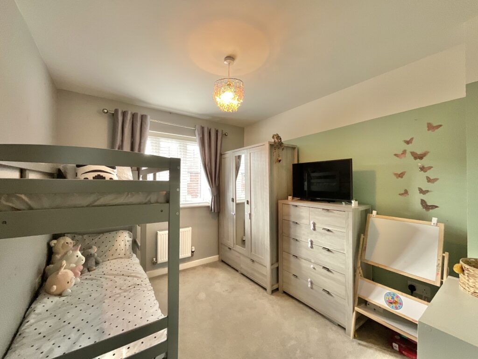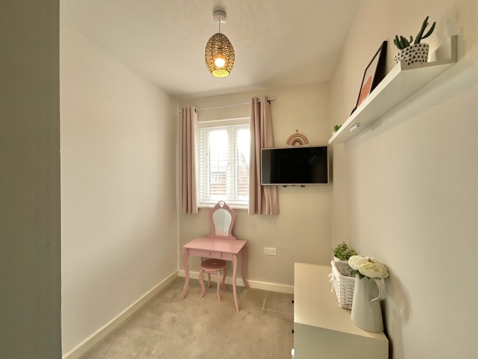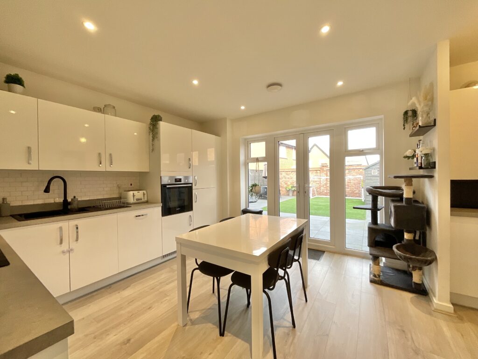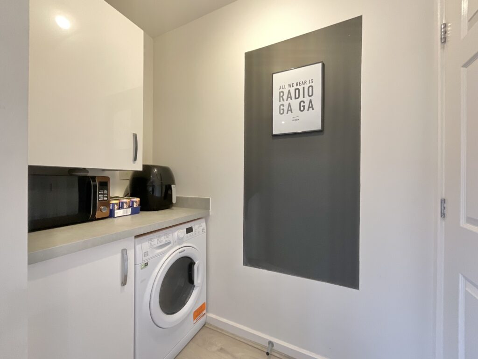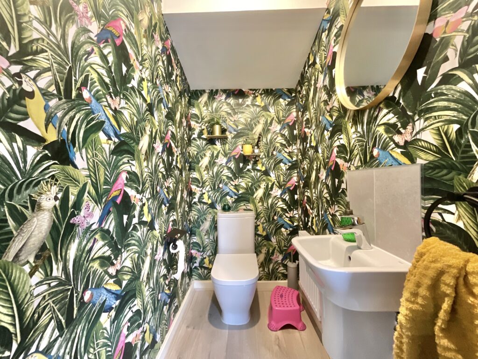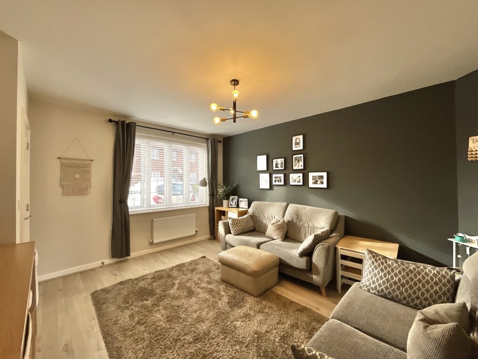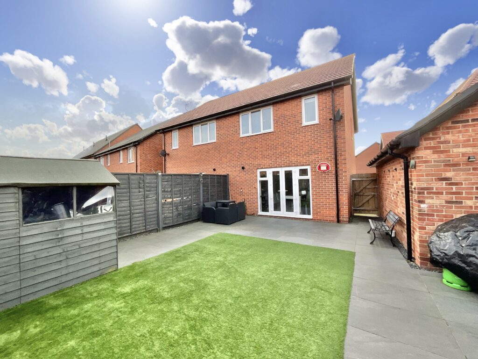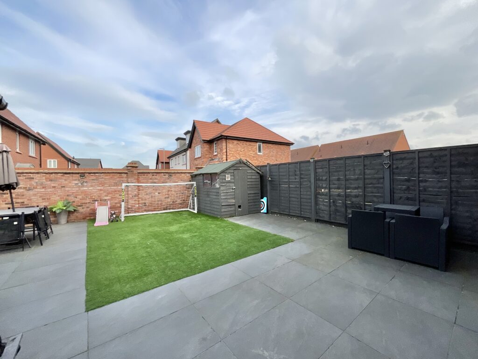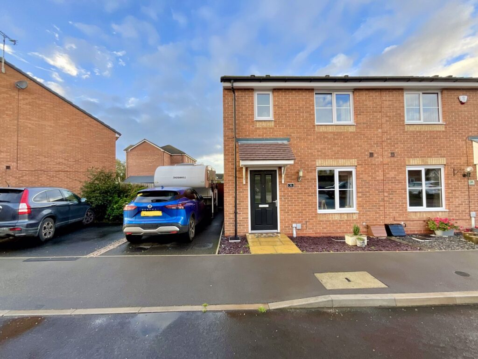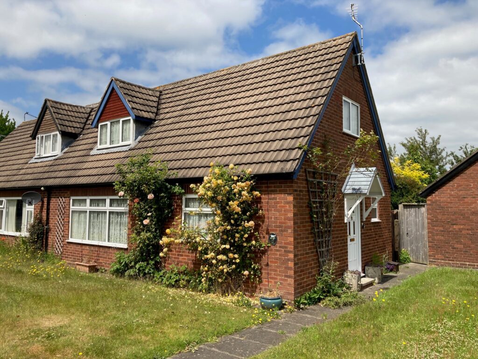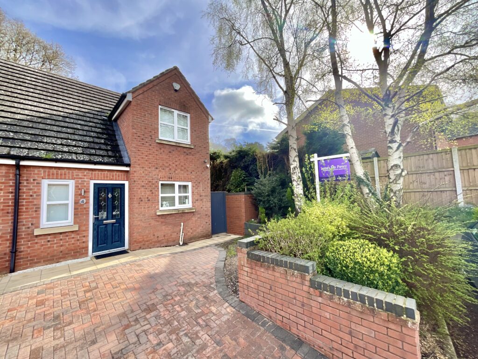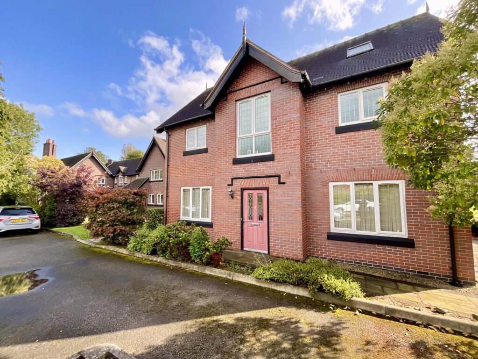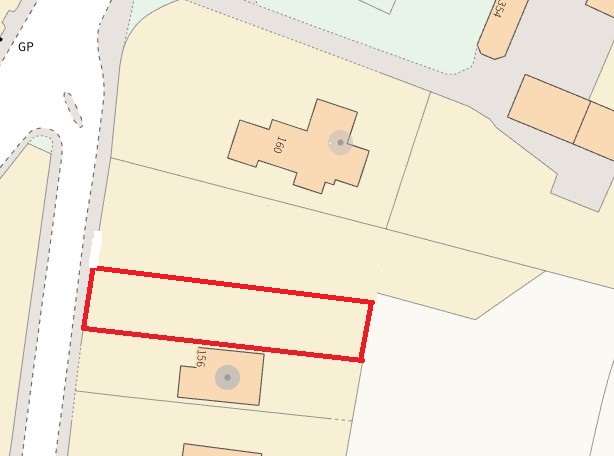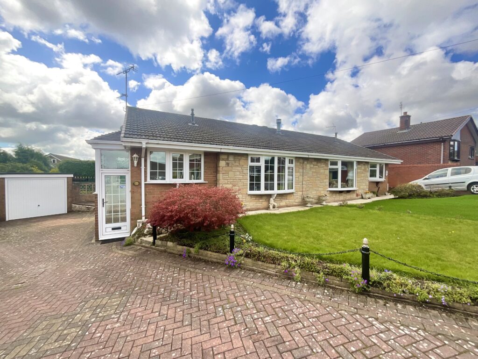Higher Croft Drive, Crewe, CW1
£230,000
5 reasons we love this property
- An impeccable three bedroom semi-detached home set on the modern Saxon Gate development constructed by Bloor Homes
- Beautifully presented and tastefully finished, boasting stylish interior, contemporary fittings and appliances throughout
- Three well-appointed bedrooms where the master bedroom benefits with an en-suite shower room in addition to the main family bathroom
- Off-road parking for two vehicles, plus a private rear garden, perfect for outdoor entertainment
- Situated in an exceptional location with a variety of facilities within close proximity and convenient for transport links via road and rail
About this property
Set on the modern Saxon Gate development constructed by Bloor Homes, this exquisite three-bedroom semi-detached property offers a blend of contemporary elegance and exceptional convenience. A fantastic opportunity for a variety of occupier needs, from first time buyers and growing families to those
Set on the modern Saxon Gate development constructed by Bloor Homes, this exquisite three-bedroom semi-detached property offers a blend of contemporary elegance and exceptional convenience. A fantastic opportunity for a variety of occupier needs, from first time buyers and growing families to those looking to downsize to a property without compromising on practicality, convenience and living space. Situated in a prime location, the property enjoys fantastic commuter links, with easy access to Leighton hospital, Bentley Motors manufacturing centre, Crewe train station, and the M6 motorway network via the A500. Furthermore, the nearby vibrant market town of Nantwich and railway town of Crewe offer an abundance of amenities to suit all. Immaculately presented throughout, this stunning property incorporates contemporary fittings and high-quality finishes in every room. The accommodation itself is light and spacious, comprising, to the ground floor, welcoming entrance hall with stairs rising to the first floor and a generously proportioned living room, providing a comfortable space for relaxation and social gatherings. The stylish kitchen/diner impresses with modern mounted wall and base units, complemented by integrated appliances and French doors opening out into the garden, while a separate utility room offers additional storage and laundry convenience. A downstairs guest WC completes the ground floor, adding practicality to the layout. To the first floor, three well-appointed bedrooms await, with the master bedroom enjoying the luxury of an en-suite shower room, in addition to the main family bathroom. Storage needs are thoughtfully catered for, with an under-stairs cloak cupboard on the ground floor and built-in wardrobes and storage space in the master and third bedrooms, plus a fully boarded loft space. Externally, there is off-road parking for two vehicles to the front elevation, whilst a gated side entry leads to a fully enclosed and private rear garden, presenting a low-maintenance outdoor space ideal for 'al fresco' dining and entertaining. Ideally positioned amidst a plethora of conveniences and transportation options, this home represents a rare opportunity to embrace a lifestyle of comfort and practicality in a sought-after location. Do not delay, call our Nantwich office to arrange a viewing!
Location
The railway town of Crewe offers an extensive range of amenities including shopping, educational and recreational facilities, as well as outstanding transport and commuter links via the A500 and Junction 16 of the M6 motorway, while Crewe mainline railway station provides direct access to larger cities and towns across the country.
Useful Links
Broadband and mobile phone coverage checker - https://checker.ofcom.org.uk/
Floor Plans
Please note that floor plans are provided to give an overall impression of the accommodation offered by the property. They are not to be relied upon as a true, scaled and precise representation.
Agent's Notes
Although we try to ensure accuracy, these details are set out for guidance purposes only and do not form part of a contract or offer. Please note that some photographs have been taken with a wide-angle lens. A final inspection prior to exchange of contracts is recommended. No person in the employment of James Du Pavey Ltd has any authority to make any representation or warranty in relation to this property.
ID Checks
Please note we charge £30 inc VAT for each buyers ID Checks when purchasing a property through us.
Referrals



