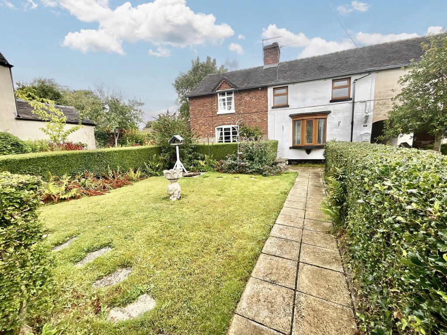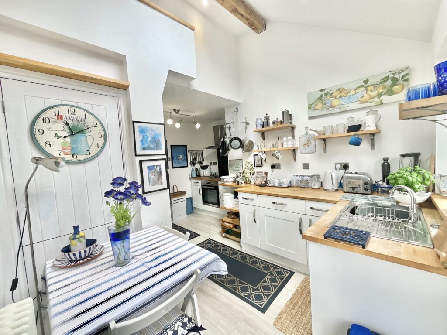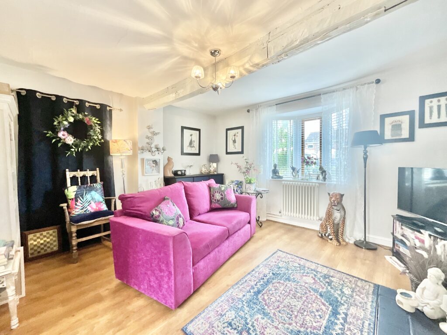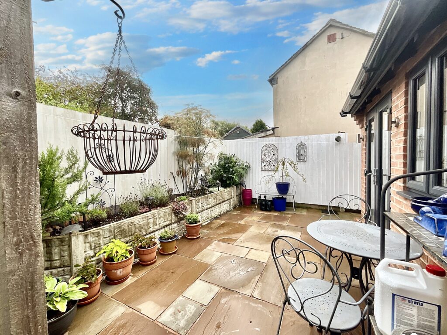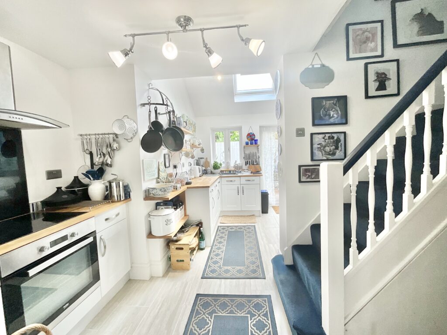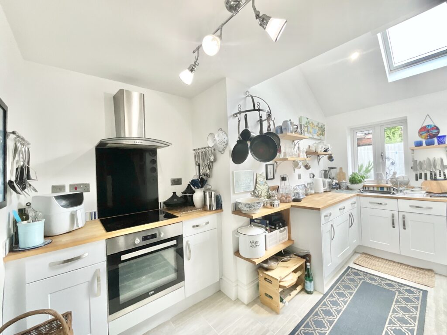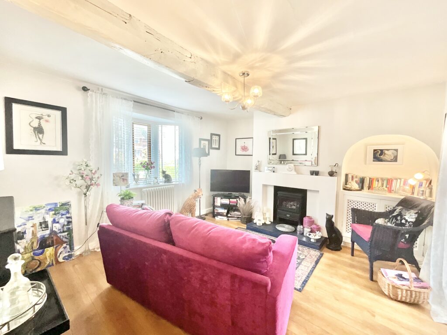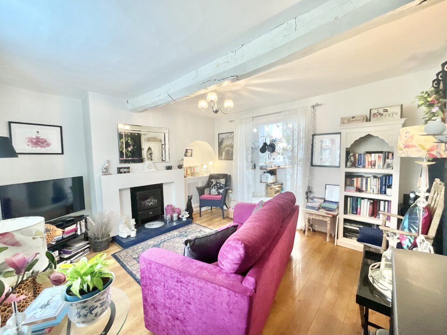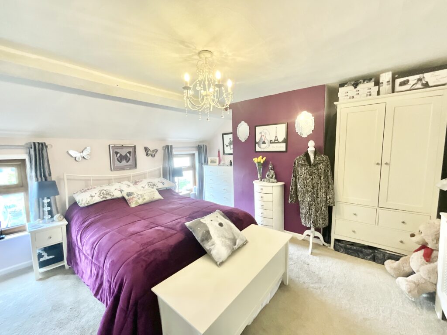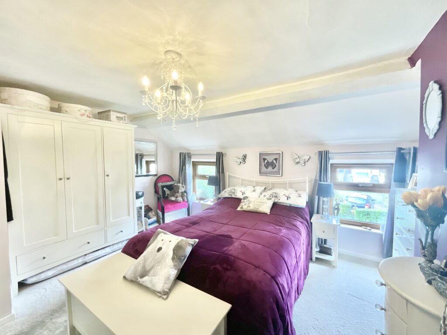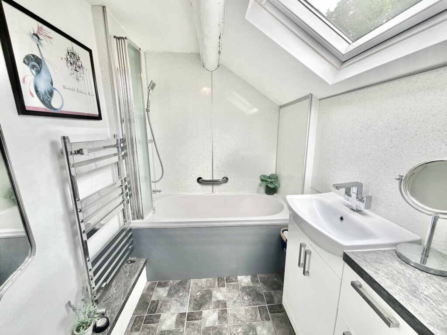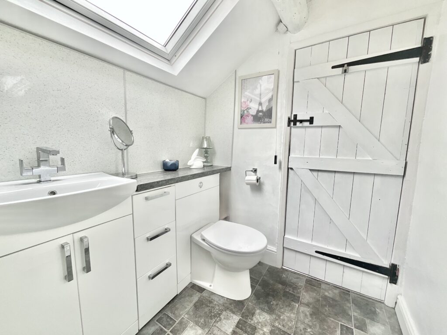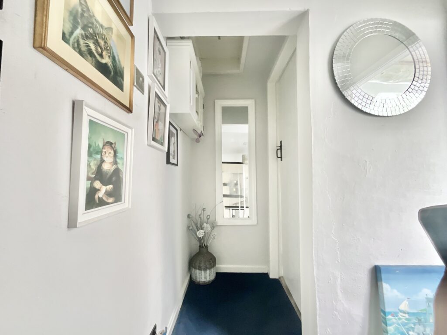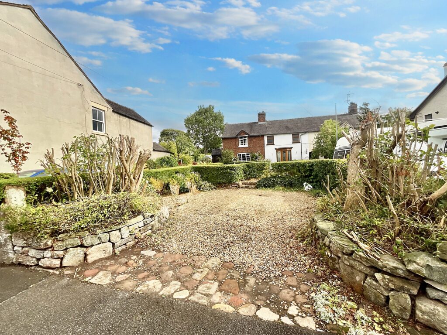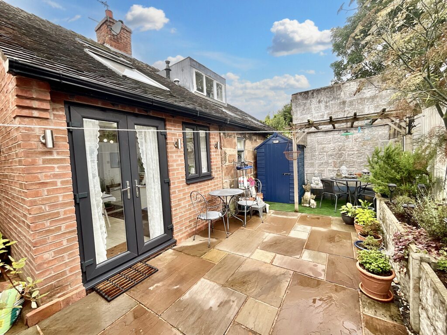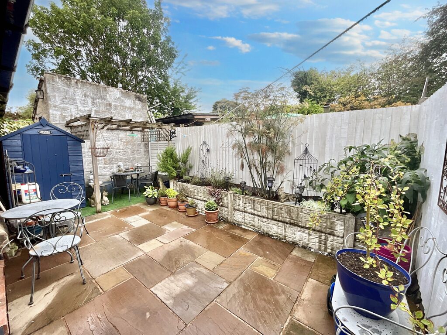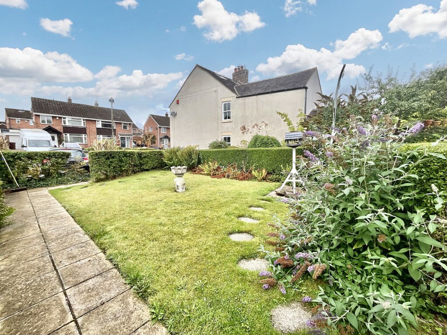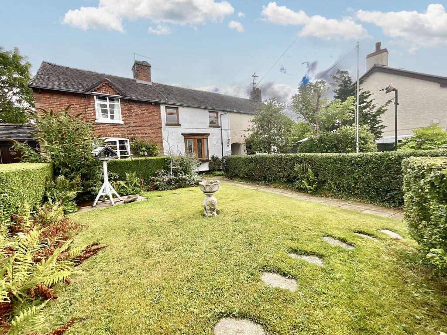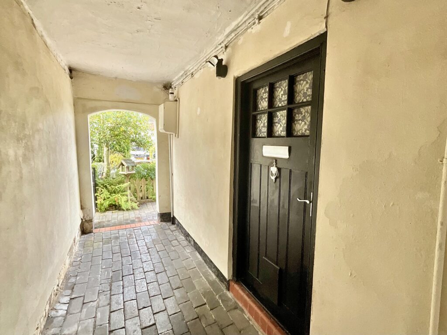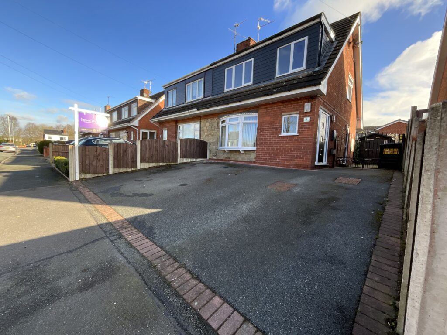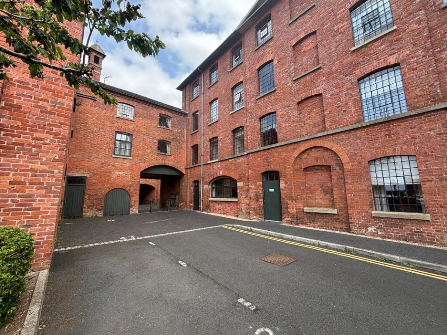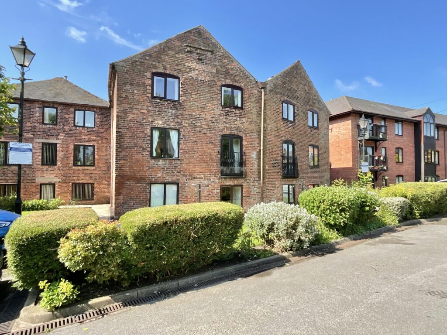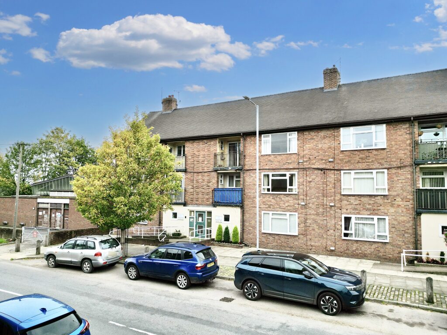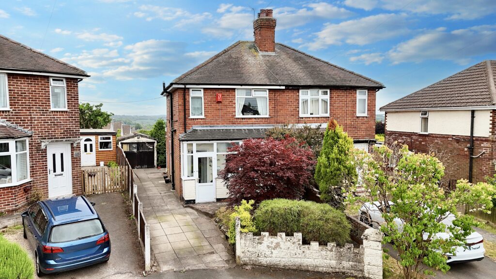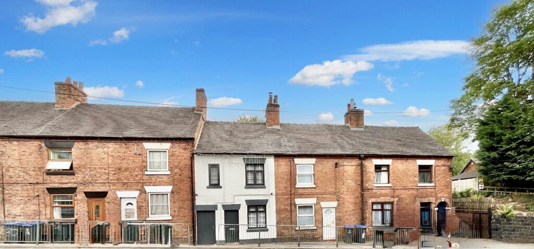Chapel Street, Forsbrook, ST11
£140,000
5 reasons we love this property
- An open plan kitchen/ diner, light and bright with help from the skylight which leads to the sitting room, complete with original character beams, a bay window, and a comforting electric log burner.
- Upstairs boasts a spacious double bedroom with two windows and a large bathroom with a bath/shower duo.
- Situated in the village of Forsbrook, surrounded by open green spaces, just 10 minutes from Cheadle, to be exact, with its supermarkets, shops, bars, and eateries.
- Parking for two cars on the gravel driveway. With excellent road links to the A50 and Blythe Bridge train station only five minutes away, getting around is a breeze.
- Two garden spaces. One is low maintenance paved with indian slate , the other is lush green lawn bordered with a blackthorn hedgerow that blooms with little blue berries.
About this property
Like the cat that got the cream, you’ll be purring with delight the moment you step inside this charming, white-fronted terraced cottage!
Like the cat that got the cream, you’ll be purring with delight the moment you step inside this charming, white-fronted terraced cottage. Brimming with character and quaint charm, this home offers a fresh twist on traditional cottage living, the kind of place you’ll be eager to curl up in. From the moment you arrive, the welcoming frontage sets the tone. A characterful brick wall borders the property, framed by mature shrubs and trees. Park with ease on the gravel driveway. Underfoot, the satisfying crunch of gravel leads you to a lush green lawn, neatly framed by a blackthorn hedgerow that blooms with little blue berries. Wander through the garden on stepping stones or follow the cheerful yellow-paved path straight to the front door; either way, you're home. At the heart of the property lies a beautifully bright and airy open-plan kitchen-diner. Flooded with natural light from an overhead skylight, the space is fresh and welcoming. Shaker-style cabinets are topped with warm wood-effect worktops, offering both style and substance. Clever storage solutions, including an under-stairs cupboard, make the space as practical as it is pretty. A breakfast table fits perfectly, just right for your morning coffee and croissant. Through the open archway, the sitting room beckons as a cosy haven complete with original character beams, a bay window, and a comforting electric log burner. Next to the fire is an archway alcove that houses a little cupboard, ideal for a candle to fill the space with a relaxing scent while you unwind with your favourite book. Upstairs, the spacious double bedroom spans the front of the home, benefitting from two windows that let the light pour in. The bathroom, fitted with a shower-over-bath combo, serves the home with both practicality and comfort. To the rear, an Indian slate, low-maintenance garden awaits — the perfect spot for an alfresco dining set, whether you're entertaining guests or simply watching the seasons drift by. Situated in the village of Forsbrook, surrounded by peaceful fields and open green spaces, this cottage is a nature lover’s dream. Yet, modern convenience is never far away; just 10 minutes from Cheadle, to be exact, with its supermarkets, shops, bars, and eateries, everything you need is within easy reach. And when it comes to transport, you're ideally located. With excellent road links to the A50 and Blythe Bridge train station only five minutes away, getting around is a breeze. Cute, cosy, and full of character—this little gem won’t hang around for long. So grab your keys, follow the yellow brick path, and come see what all the purring’s about! Book your viewing today.
Council Tax Band: A
Tenure: Freehold
Floor Plans
Please note that floor plans are provided to give an overall impression of the accommodation offered by the property. They are not to be relied upon as a true, scaled and precise representation. Whilst we make every attempt to ensure the accuracy of the floor plan, measurements of doors, windows, rooms and any other item are approximate. This plan is for illustrative purposes only and should only be used as such by any prospective purchaser.
Agent's Notes
Although we try to ensure accuracy, these details are set out for guidance purposes only and do not form part of a contract or offer. Please note that some photographs have been taken with a wide-angle lens. A final inspection prior to exchange of contracts is recommended. No person in the employment of James Du Pavey Ltd has any authority to make any representation or warranty in relation to this property.
ID Checks
Please note we charge £30 inc VAT for each buyers ID Checks when purchasing a property through us.
Referrals
We can recommend excellent local solicitors, mortgage advice and surveyors as required. At no time are you obliged to use any of our services. We recommend Gent Law Ltd for conveyancing, they are a connected company to James Du Pavey Ltd but their advice remains completely independent. We can also recommend other solicitors who pay us a referral fee of £240 inc VAT. For mortgage advice we work with RPUK Ltd, a superb financial advice firm with discounted fees for our clients. RPUK Ltd pay James Du Pavey 25% of their fees. RPUK Ltd is a trading style of Retirement Planning (UK) Ltd, Authorised and Regulated by the Financial Conduct Authority. Your Home is at risk if you do not keep up repayments on a mortgage or other loans secured on it. We receive £70 inc VAT for each survey referral.



