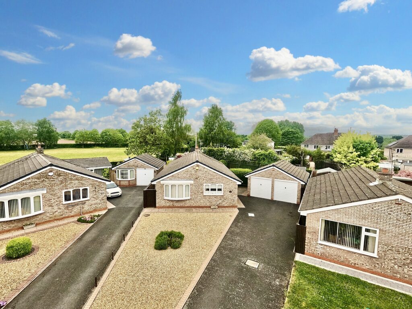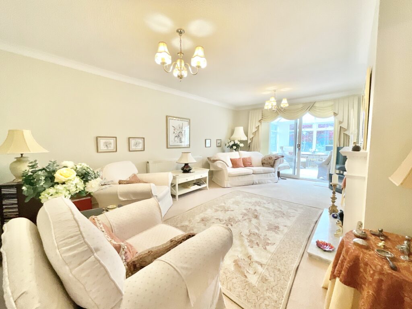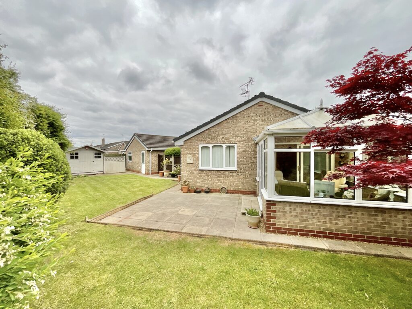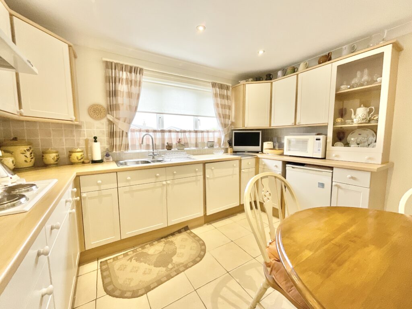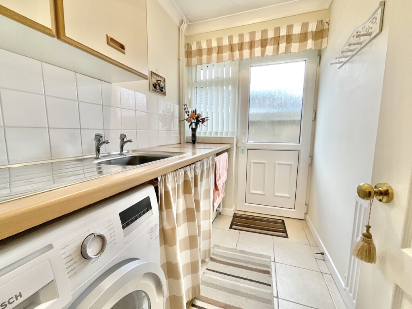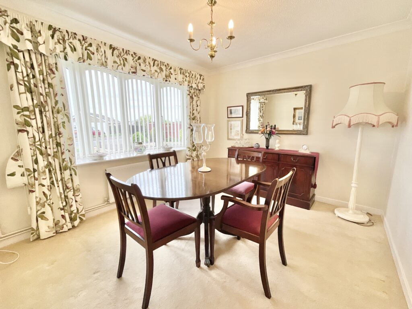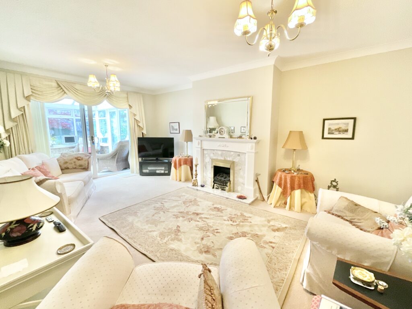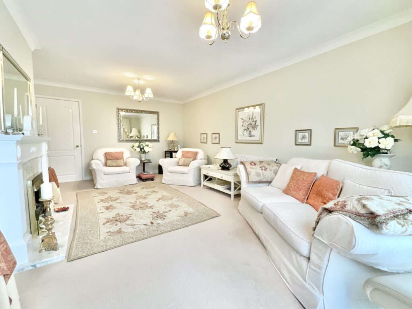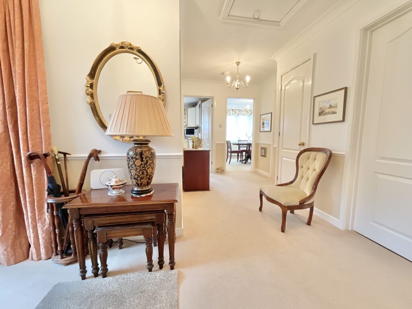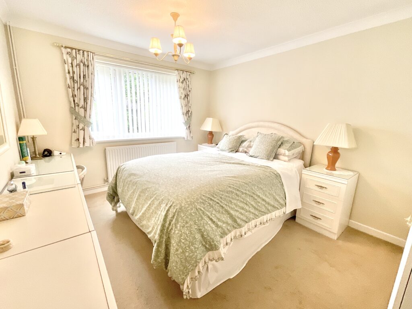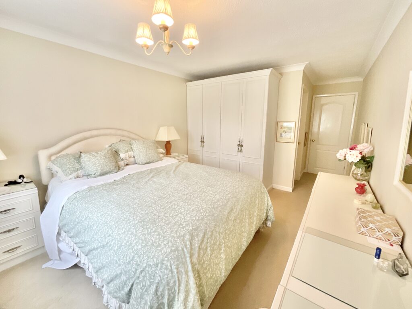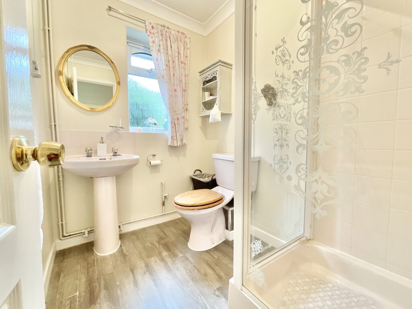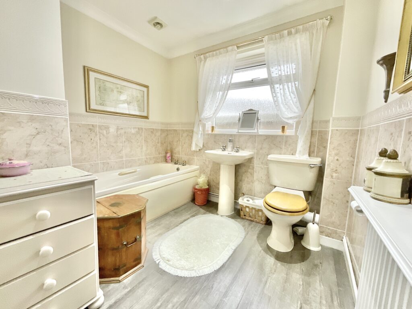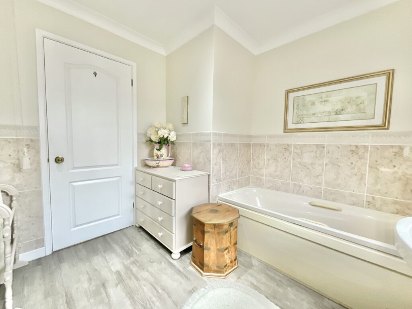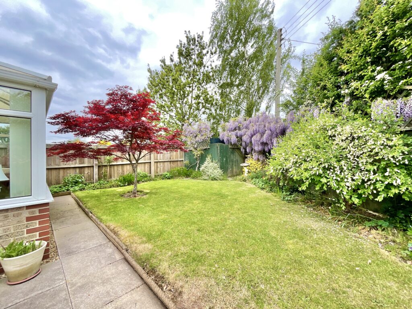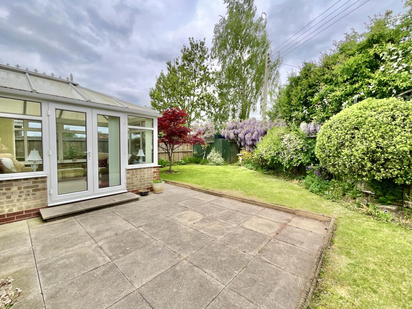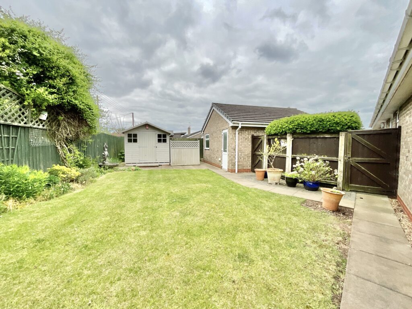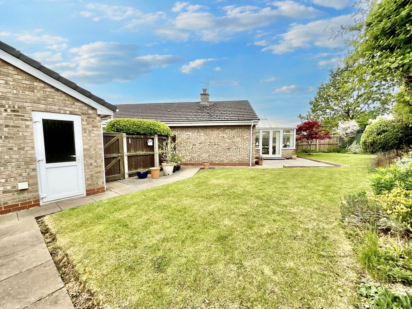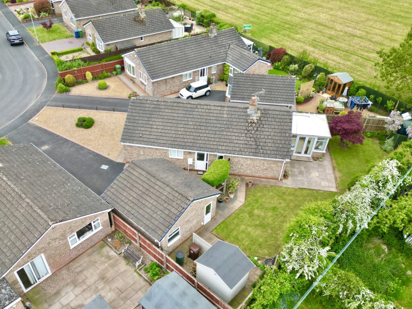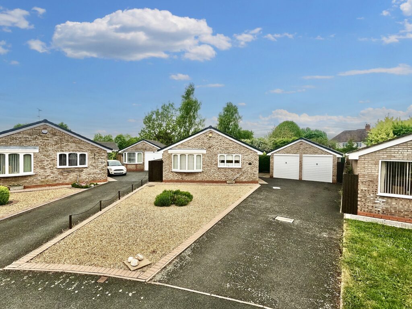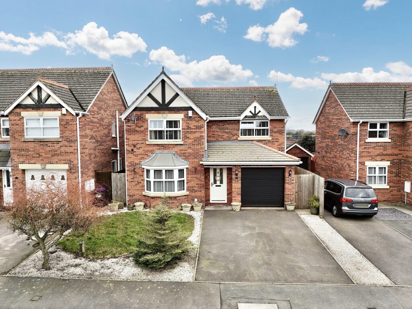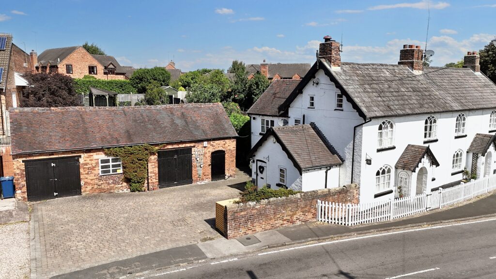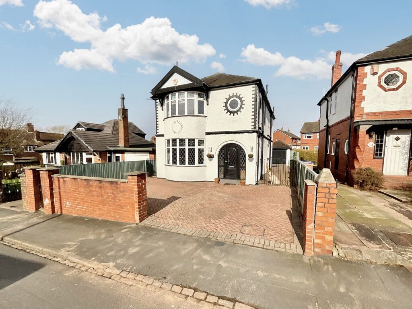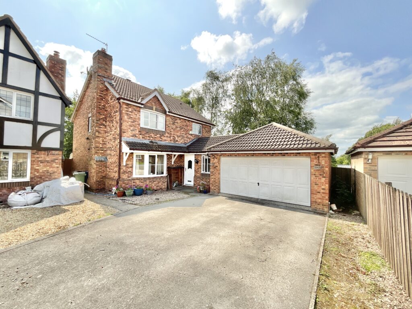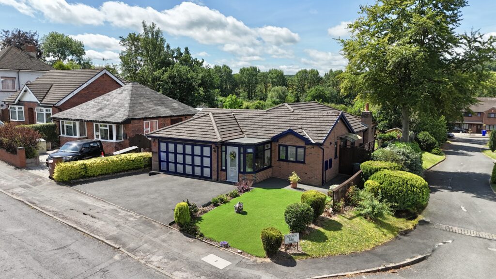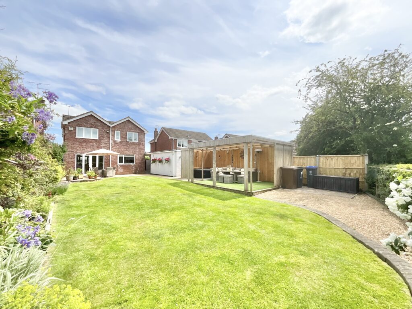Cherry Tree Crescent, Great Bridgeford, ST18
£375,000
6 reasons we love this property
- An incredibly spacious, detached bungalow both inside and out, a true gem that must be viewed to appreciate.
- Two lovely bedrooms and a dining room that could be used for a third bedroom, along with a bathroom and ensuite the main bedroom, with both bedrooms having fitted wardrobes.
- The kitchen/breakfast room is a delight with an abundance of storage space and room for a small table, next door there is a dining room for more formal occasions.
- The capacious lounge is a grand room to end your days with the conservatory from here overlooking the stunning gardens.
- Outside the gardens wrap across the corner plot offering a larger than average space, with patios, a new shed, rear access in the double garage and gate access to the front.
- The welcoming entrance hallway leads to all the rooms this wonderful bungalow has to offer which is a pleasant start to your tour of this fantastic property.
About this property
Impressive bungalow with ample parking, double garage, spacious lounge, conservatory, breakfast/kitchen, utility room, and beautiful garden with summerhouse. Call to view in Great Bridgeford.
Forget the icing on the cake, you’ll certainly feel like this is the cherry on top of the icing on the cake! With this incredible bungalow you really do have it all so we’ll start our tour from the driveway which instantly impresses with parking for several vehicles and a double garage. Head through the porch into the entrance hallway and be “wowed” by an impressive hall that might come as a bit of surprise if you’ve ever viewed any other bungalows on this friendly estate in Great Bridgeford. On the left you’ll find the main bedroom which is adorned by fitted wardrobes and cupboards together with a en-suite for your private convenience. Next door is the lounge which is deceptively spacious, I guess you could adapt this room to suit your needs, for example, if you needed a third bedroom, with the size of this lounge you could certainly add a dining area on the left or a study area. Continuing through to the conservatory this bright space offers a wonderful view over the gardens with flourishes of colour in every corner.
Back to the hallway where the next door leads into the family bathroom, beautifully maintained with a bath, sink, W.C, storage and newly fitted Amtico flooring. Walking past the airing cupboard, the next door opens into a very handy utility room with storage cupboards, sink and a door leading out to the side of the bungalow. The dining room is next up which as previously mentioned could be used for a third bedroom or office. The kitchen/breakfast room adjacent is fitted with plenty of cupboards and worktop for the keen cooks or bakers, with a four ring hob, double oven, fridge and freezer. The final room is bedroom two which is a good sized room with fitted wardrobes too.
Outside there’s a large driveway, double garages with gates either side for security that lead through to the rear garden, sitting on a corner plot, the garden expands behind the garages all the way across to the back of the bungalow. There’s a new garden shed to the right hand side, a pathway leading round to the patio and flower boarders filled with beautiful trees, shrubs and plants, including the stunning, creeping wisteria. This completes the fulfilling tour of this wonderful bungalow, so don’t delay cupcake, call the Eccleshall office to arrange to view this sweet treat.
Location
Great Bridgeford sits in between the much sought after village of Eccleshall where there are shops, bars and restaurants along with a doctors, solicitors and a dentists and the County town of Stafford where there is a far wider variety of amenities along with travel links by both motorway and train.
Council Tax Band: D
Tenure: Freehold
Floor Plans
Please note that floor plans are provided to give an overall impression of the accommodation offered by the property. They are not to be relied upon as a true, scaled and precise representation. Whilst we make every attempt to ensure the accuracy of the floor plan, measurements of doors, windows, rooms and any other item are approximate. This plan is for illustrative purposes only and should only be used as such by any prospective purchaser.
Agent's Notes
Although we try to ensure accuracy, these details are set out for guidance purposes only and do not form part of a contract or offer. Please note that some photographs have been taken with a wide-angle lens. A final inspection prior to exchange of contracts is recommended. No person in the employment of James Du Pavey Ltd has any authority to make any representation or warranty in relation to this property.
ID Checks
Please note we charge £30 inc VAT for each buyers ID Checks when purchasing a property through us.
Referrals
We can recommend excellent local solicitors, mortgage advice and surveyors as required. At no time are youobliged to use any of our services. We recommend Gent Law Ltd for conveyancing, they are a connected company to James DuPavey Ltd but their advice remains completely independent. We can also recommend other solicitors who pay us a referral fee of£180 inc VAT. For mortgage advice we work with RPUK Ltd, a superb financial advice firm with discounted fees for our clients.RPUK Ltd pay James Du Pavey 40% of their fees. RPUK Ltd is a trading style of Retirement Planning (UK) Ltd, Authorised andRegulated by the Financial Conduct Authority. Your Home is at risk if you do not keep up repayments on a mortgage or otherloans secured on it. We receive £70 inc VAT for each survey referral.



