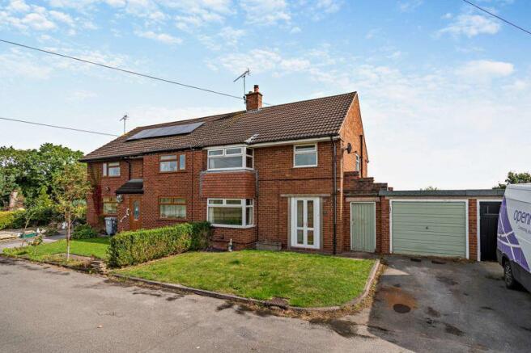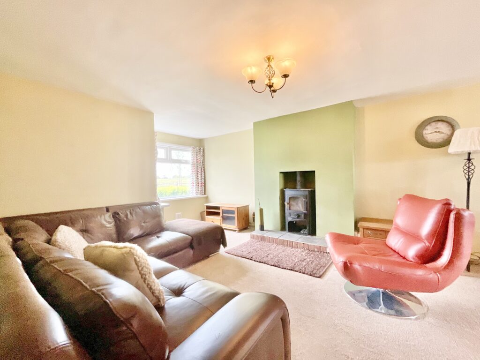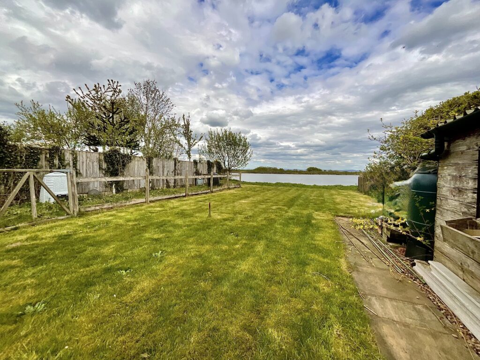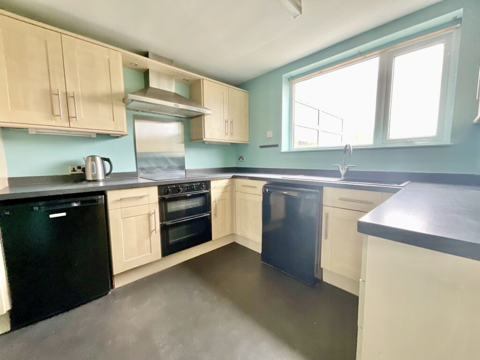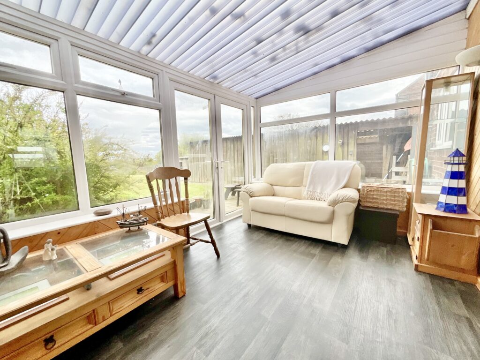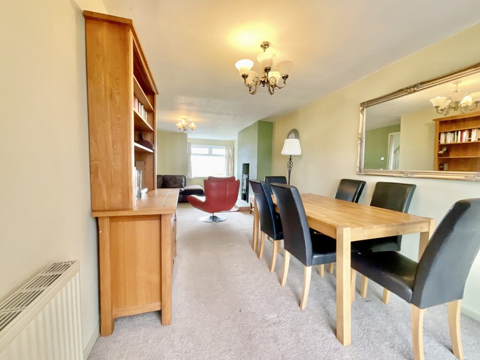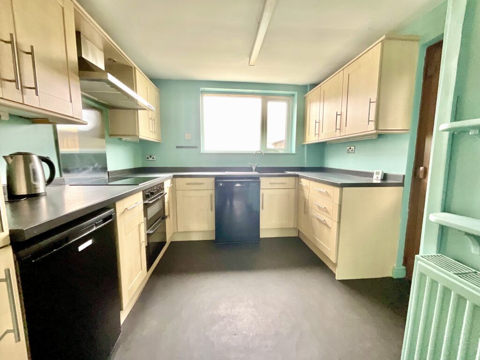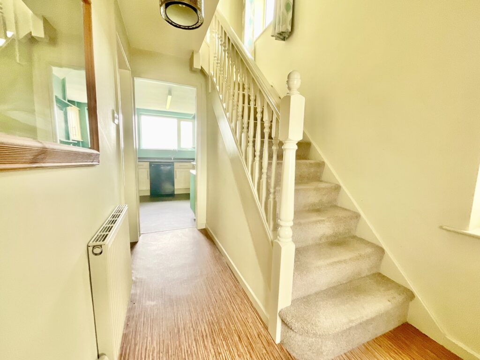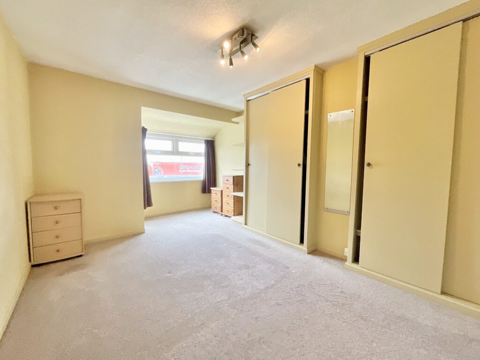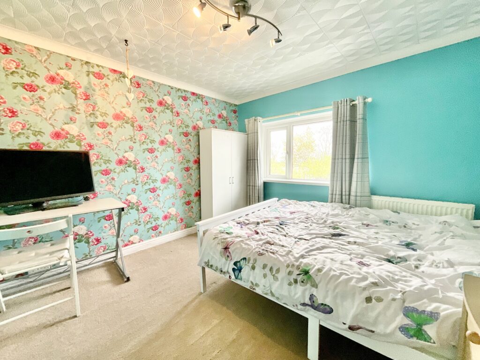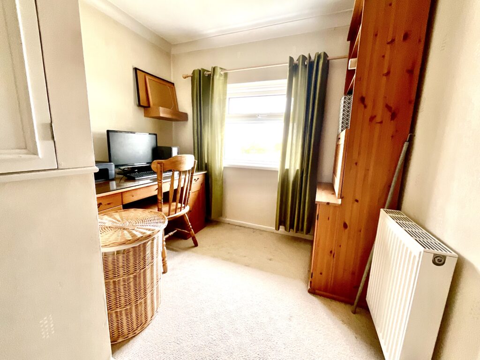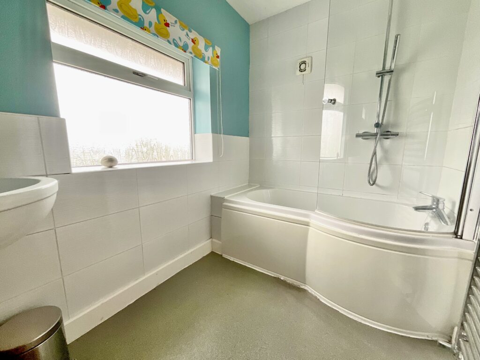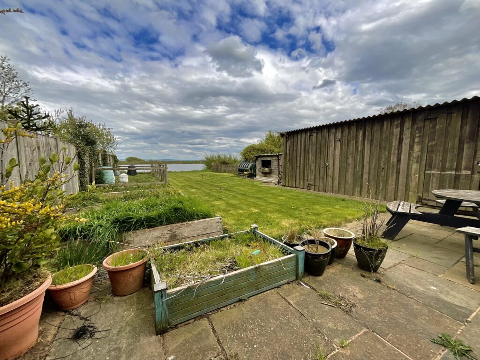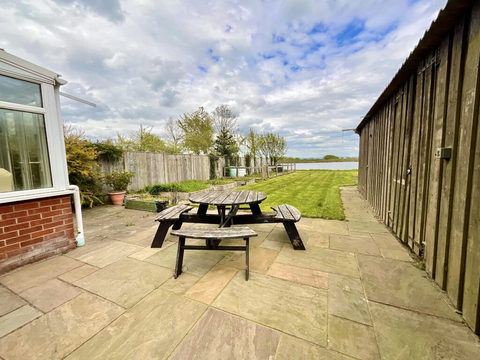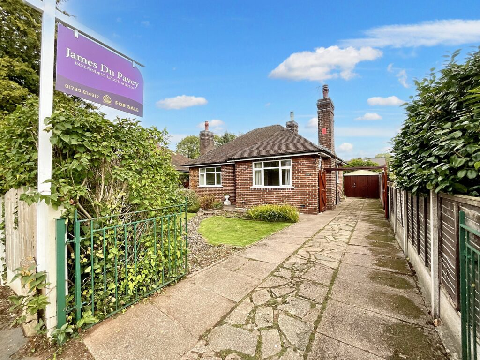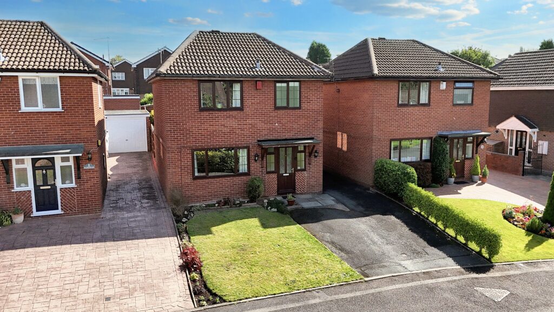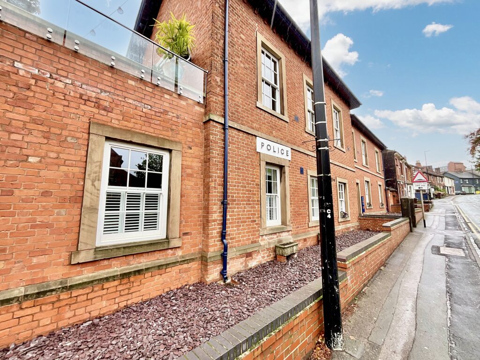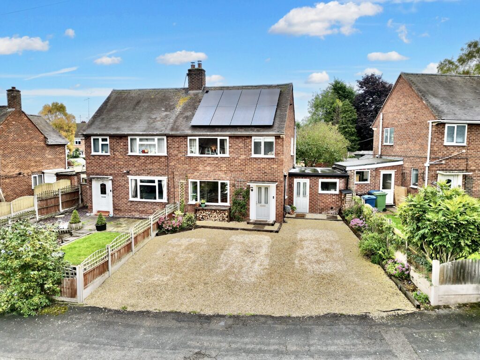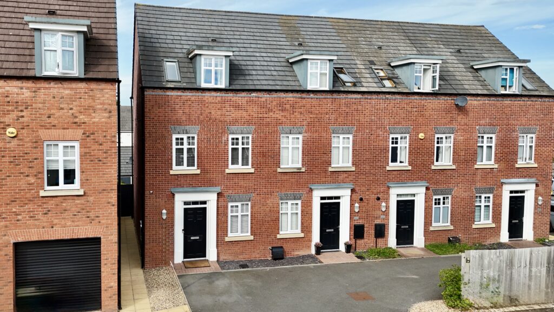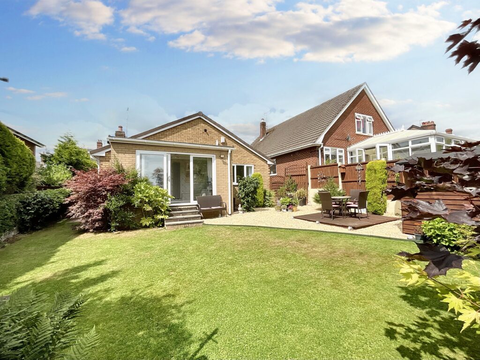Chester Road, Hurleston, CW5
£280,000
5 reasons we love this property
- Sold with NO ONWARD CHAIN, making the buying process a whole lot easier.
- Spacious three bedroom semi detached property in the highly sought after location of Hurleston.
- Ample living accommodation with open plan living with dining room, opening up to a conservatory to the rear.
- Large rear garden with stunning views to the rear over Hurleston Reservoir with views to Mow Cop in the distance.
- Set in a predominantly rural setting with scattered farms and buildings, with nearby Villages including Barbridge, Burland, Bradmore Green, Reaseheath and Stoke Bank.
About this property
Semi-detached 3-bed house in sought-after Hurleston. Open-plan living/dining, scenic conservatory, modern kitchen. Large garden with reservoir views. Located in serene Cheshire East village.
Step inside this spacious three-bedroom semi-detached house, nestled in the highly sought-after location of Hurleston. Up on entering the property, you’ll be welcomed with its ample living accommodation, a spacious hallway, opening into an open-plan layout that seamlessly connects the living room with the dining area, which then leads to a charming conservatory at the rear, overlooking the open views.
Picture yourself waking up to the serene beauty outside your window - a large rear garden that offers stunning views over the Hurleston Reservoir, with Mow Cop standing majestically in the distance. This property is not just a house; it's a gateway to a picturesque vista that will make every day feel like a retreat.
The ground floor also boasts a contemporary kitchen, with wall and base cupboards, fitted work surfaces, sink and drainage unit, four ring induction hob with double oven beneath and extractor above. Also space for a dishwasher and fridge. To complete the ground floor, is where you’ll find an internal hallway with access to the front and rear and access into the attached garage.
Heading onto the first floor, the property provides three good sized bedrooms - all served alongside the fitted family bathroom, with bath over shower, low level WC and hand wash basin.
Parking is a breeze with ample space at the front of the property and an attached garage that promises multi-functional possibilities. Whether you’re storing your prized possessions or converting it into your personal workshop, this garage offers endless potential to cater to your needs.
Embraced by a predominantly rural setting, Hurleston is a hidden gem that exudes tranquillity. Farms and buildings scatter the landscape, painting a serene backdrop to your daily life. Nearby villages like Barbridge, Burland, Bradmore Green, Reaseheath, and Stoke Bank add a sense of community and connection, making this location not just a place to live, but a place to belong.
Attention to detail has been sought after throughout this property, ensuring that every corner is meticulously crafted to cater to your comfort and style. From the open-plan layout that promotes seamless flow to the conservatory that offers a peaceful retreat, every feature has been designed to enhance your living experience.
Let the allure of this property capture your imagination and become the backdrop to your every-day moments. Schedule a viewing today and step into the charm of Hurleston living. When we land, please make your way to the nearest telephone and call our team to make this house your home.
Location
Hurleston is a popular Cheshire East Village, set in the County of Cheshire, which lies to the north west of Nantwich offering a predominantly rural setting with scattered farms and buildings, with nearby Villages including Barbridge, Burland, Bradmore Green, Reaseheath and Stoke Bank. The A51 runs north to south through the Village crossing the Llangollen branch of the Shropshire Union Cancel Hurleston Bridge with the A534 forming part of the Southern boundary of the Village.
Council Tax Band: C
Tenure: Freehold
Floor Plans
Please note that floor plans are provided to give an overall impression of the accommodation offered by the property. They are not to be relied upon as a true, scaled and precise representation. Whilst we make every attempt to ensure the accuracy of the floor plan, measurements of doors, windows, rooms and any other item are approximate. This plan is for illustrative purposes only and should only be used as such by any prospective purchaser.
Agent's Notes
Although we try to ensure accuracy, these details are set out for guidance purposes only and do not form part of a contract or offer. Please note that some photographs have been taken with a wide-angle lens. A final inspection prior to exchange of contracts is recommended. No person in the employment of James Du Pavey Ltd has any authority to make any representation or warranty in relation to this property.
ID Checks
Please note we charge £30 inc VAT for each buyers ID Checks when purchasing a property through us.
Referrals
We can recommend excellent local solicitors, mortgage advice and surveyors as required. At no time are you obliged to use any of our services. We recommend Gent Law Ltd for conveyancing, they are a connected company to James Du Pavey Ltd but their advice remains completely independent. We can also recommend other solicitors who pay us a referral fee of £240 inc VAT. For mortgage advice we work with RPUK Ltd, a superb financial advice firm with discounted fees for our clients. RPUK Ltd pay James Du Pavey 25% of their fees. RPUK Ltd is a trading style of Retirement Planning (UK) Ltd, Authorised and Regulated by the Financial Conduct Authority. Your Home is at risk if you do not keep up repayments on a mortgage or other loans secured on it. We receive £70 inc VAT for each survey referral.



