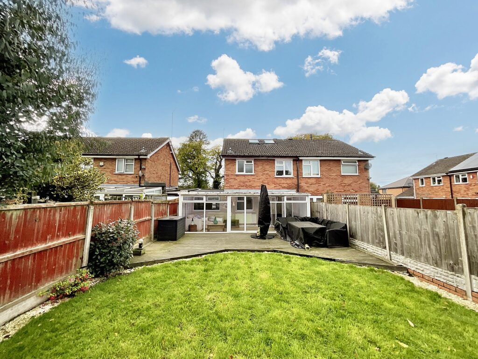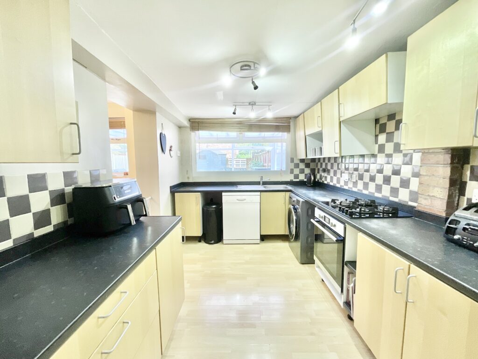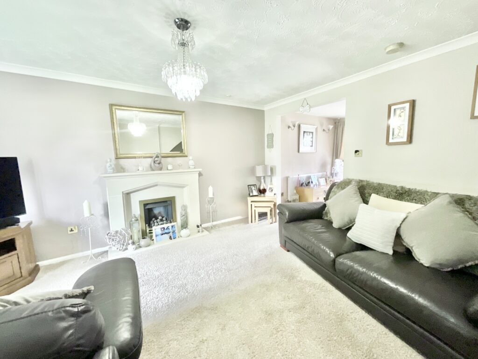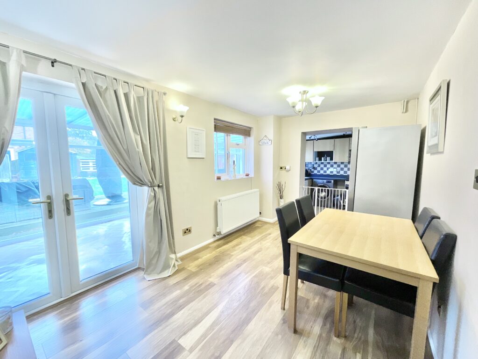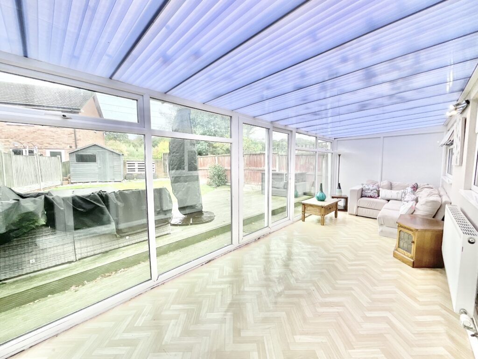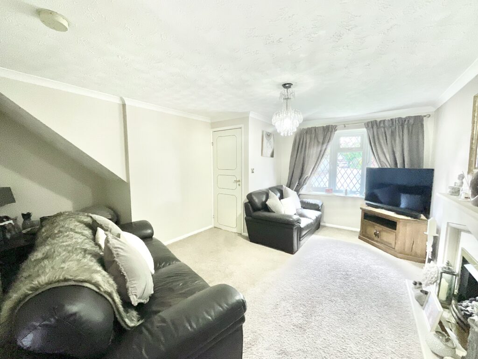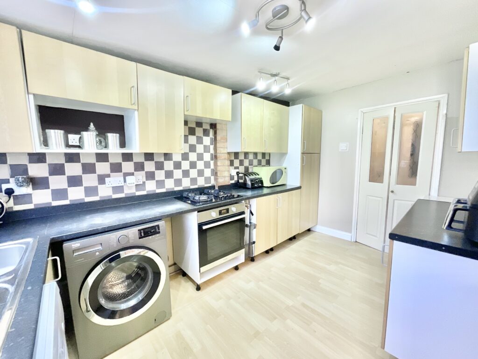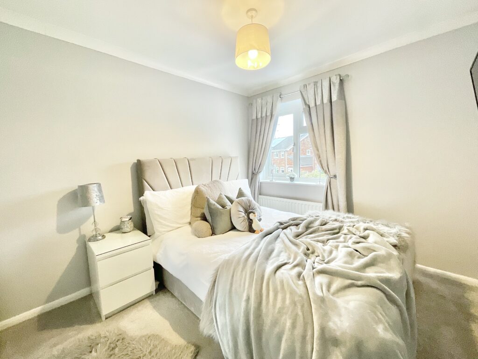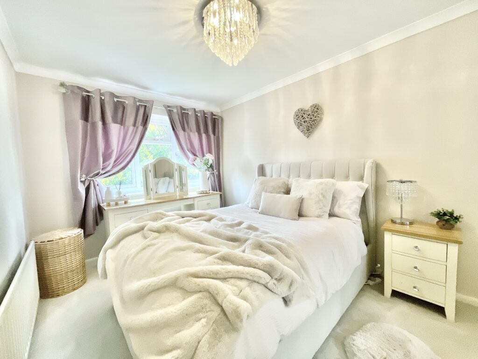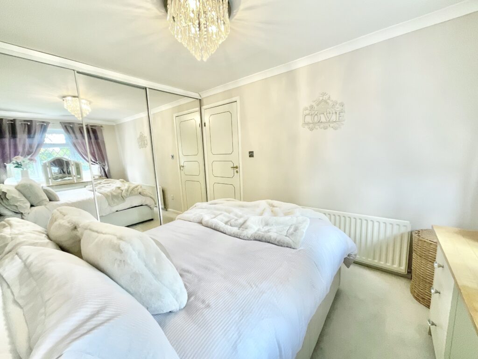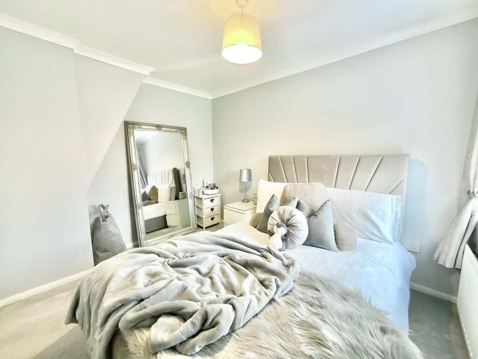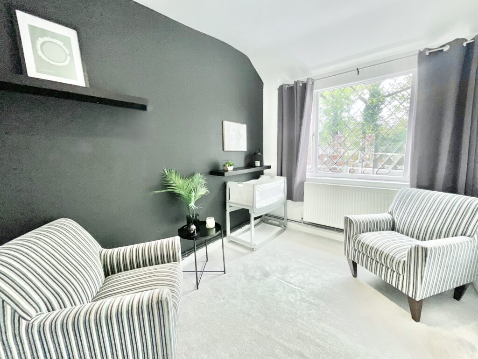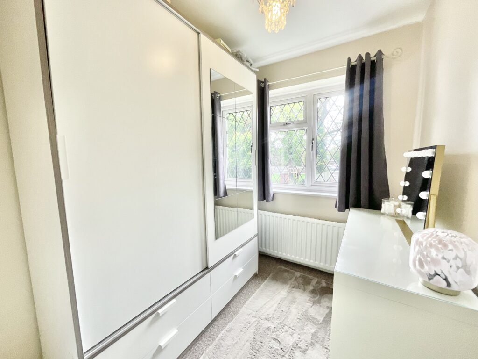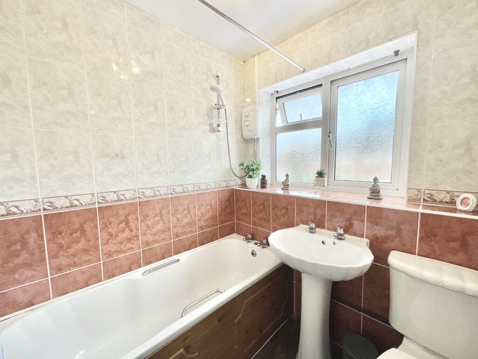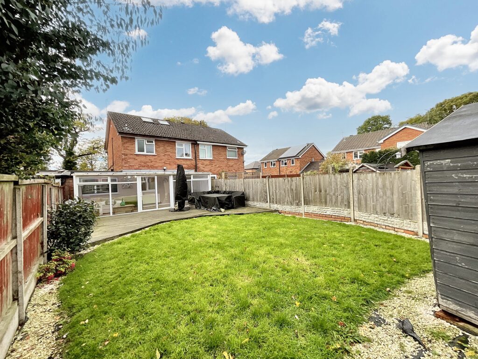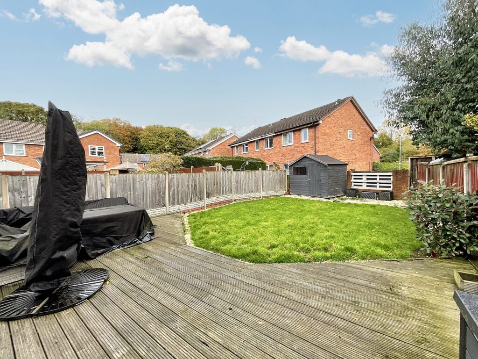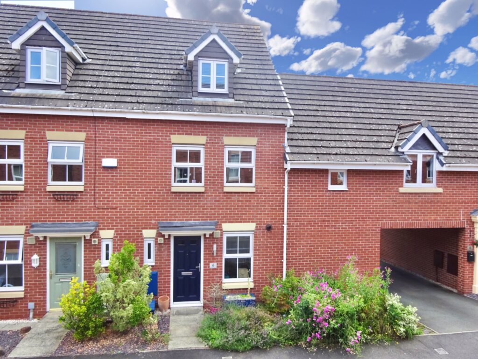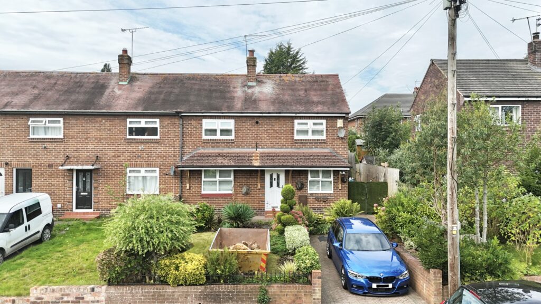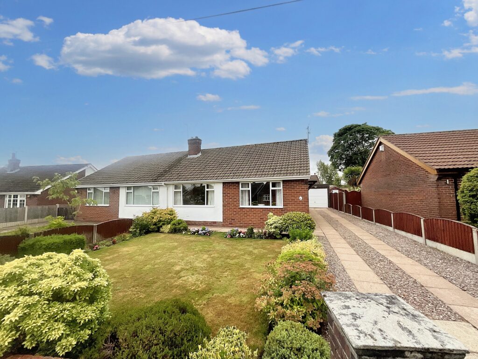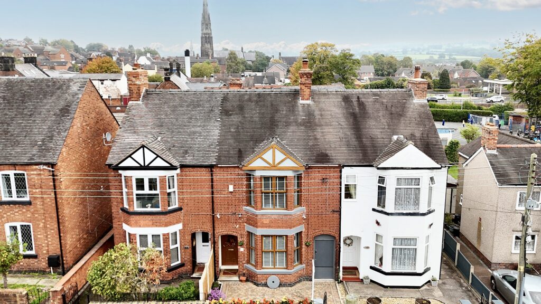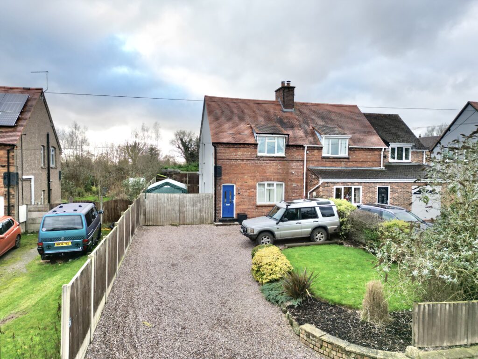Chivelstone Grove, Stoke-On-Trent, ST4
£245,000
Guide Price
5 reasons we love this property
- This three bedroom semi, is perfect for upsizers or downsizers, with versatile spaces designed for modern, comfortable living.
- The lounge glows with warmth, flowing into a bright conservatory and dining area, with a kitchen, extra room, downstairs WC, 2 double bedrooms, a single, and a family bathroom.
- The garden is a hidden gem, with decking and lush greenery, perfect for relaxing, dining, or soaking up peaceful Trentham afternoons.
- The loft is a treasure waiting to shine, (STNPP) ready to become a office- space, sparkling studio, or cosy snug.
- Nestled in sought-after Trentham, this home is steps from schools, shops, eateries, healthcare, and Trentham Gardens, with A34, A500, M6, and Stoke & Stone stations nearby, a true convenience.
About this property
Step into this beautiful home with 3 bedrooms, loft, lounge, dining room, sunny conservatory, kitchen, extra reception, WC, family bathroom, garden, all in the highly sought-after Trentham.
Set in the ever-popular Trentham, this charming three-bedroom semi-detached home embodies the timeless qualities its name evokes: chivelSTONE, solid foundations, enduring comfort, and classic appeal. Like a stone shaped by time, every corner of this home has been thoughtfully crafted for modern living, offering the perfect balance of warmth, practicality, and space. Whether you’re upsizing to grow or downsizing to simplify, ChivelStone Grove stands as a place to settle, flourish, and feel grounded for years to come.
Downstairs, the home lays its foundations for comfortable, connected living. The spacious lounge, solid as granite and glowing with warmth, features a stylish inset gas living flamed fire, framed by a classic surround, perfect for cosy evenings. Flowing seamlessly into the dining area, French doors open onto the expansive conservatory, where sunlight pours in like golden quartz, illuminating the heart of the home. The dining space connects directly to the kitchen, fitted with matching cabinetry that offers ample storage and a four-burner gas hob, creating a cook’s domain polished to perfection. A handy WC with a wash-hand basin, clever storage solutions, and a versatile extra reception room complete the ground floor, providing a hidden gem ready to become a home office, playroom, or snug retreat.
Upstairs, the house continues to sparkle with layers of charm and versatility. Two generous double bedrooms and a cosy single shimmer with natural light, each space as distinct and unique as its own gemstone. One double gleams with built-in wardrobes, polished and practical like smooth onyx, while the other radiates warmth like rose quartz, ready to become a restful retreat or creative sanctuary. The family bathroom offers a welcoming glow, featuring a WC, pedestal wash-hand basin, and an electric shower-over-bath combination, ideal for refreshing morning starts or unwinding in comfort at the end of the day.
Ascend once more to the loft room, a hidden treasure waiting to be discovered. This space could transform into a gleaming amethyst-inspired studio, a granite-strong home office, or even a sapphire-hued snug for starry-night relaxation (STNPP) Every level reveals another facet, each room carefully cut and polished to shine in every light.
Outside, ChivelStone Grove stands proudly on its steadfast foundations, framed by a smooth tarmacked driveway as solid as slate, and a lush, emerald-green front lawn that welcomes you home. To the rear, the garden unveils its own hidden gem…a decking area perfect for dining al fresco, hosting gatherings, or simply soaking up the golden glow of a peaceful Trentham afternoon. It is an outdoor haven where life feels as enduring and timeless as stone itself.
You’re in a popular Trentham location, just a short stroll from schools, local shops, delightful eateries, essential healthcare, and the enchanting Trentham Gardens. Commuters will find life effortless, with the A34, A500, M6, and Stoke and Stone stations nearby, making every journey as smooth and solid as a perfectly cut gemstone.
Council Tax Band: B
Tenure: Freehold
Useful Links
Broadband and mobile phone coverage checker - https://checker.ofcom.org.uk/
Floor Plans
Please note that floor plans are provided to give an overall impression of the accommodation offered by the property. They are not to be relied upon as a true, scaled and precise representation. Whilst we make every attempt to ensure the accuracy of the floor plan, measurements of doors, windows, rooms and any other item are approximate. This plan is for illustrative purposes only and should only be used as such by any prospective purchaser.
Agent's Notes
Although we try to ensure accuracy, these details are set out for guidance purposes only and do not form part of a contract or offer. Please note that some photographs have been taken with a wide-angle lens. A final inspection prior to exchange of contracts is recommended. No person in the employment of James Du Pavey Ltd has any authority to make any representation or warranty in relation to this property.
ID Checks
Please note we charge £50 inc VAT for ID Checks and verification for each person financially involved with the transaction when purchasing a property through us.
Referrals
We can recommend excellent local solicitors, mortgage advice and surveyors as required. At no time are you obliged to use any of our services. We recommend Gent Law Ltd for conveyancing, they are a connected company to James Du Pavey Ltd but their advice remains completely independent. We can also recommend other solicitors who pay us a referral fee of £240 inc VAT. For mortgage advice we work with RPUK Ltd, a superb financial advice firm with discounted fees for our clients. RPUK Ltd pay James Du Pavey 25% of their fees. RPUK Ltd is a trading style of Retirement Planning (UK) Ltd, Authorised and Regulated by the Financial Conduct Authority. Your Home is at risk if you do not keep up repayments on a mortgage or other loans secured on it. We receive £70 inc VAT for each survey referral.




