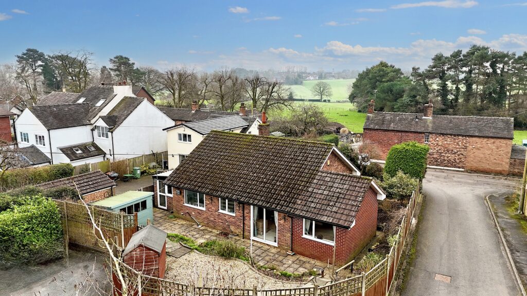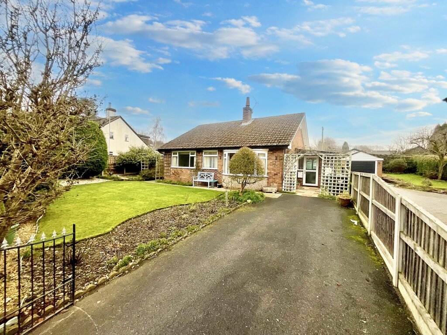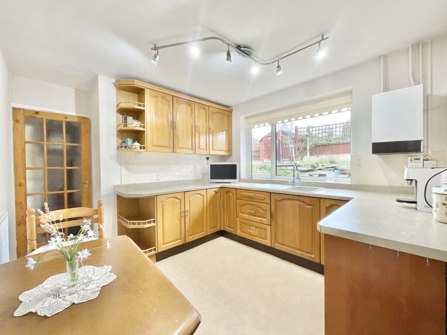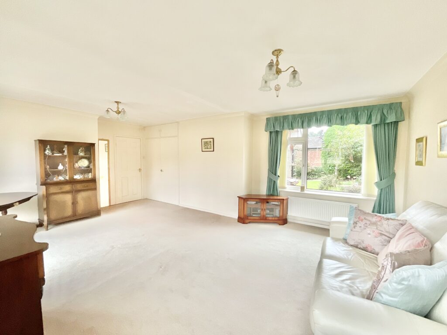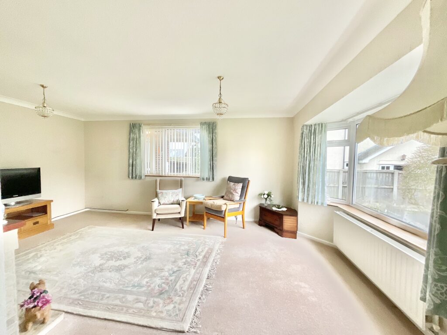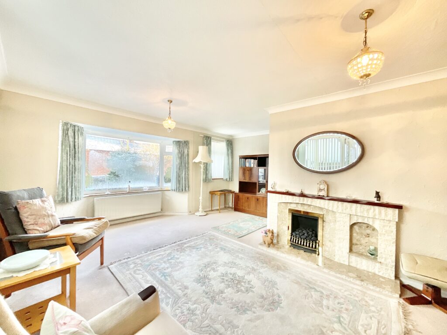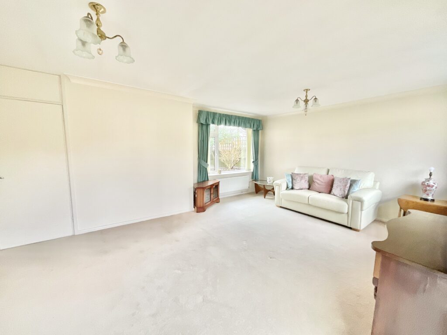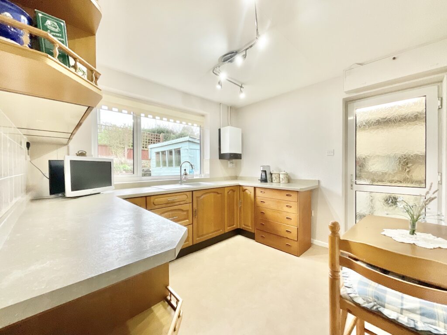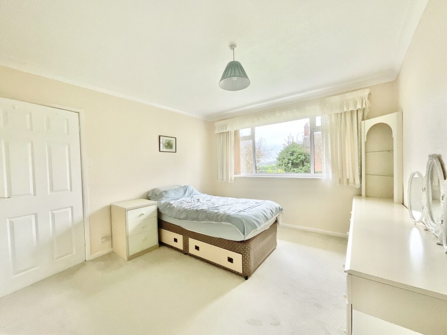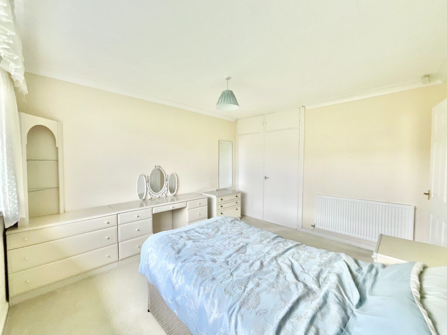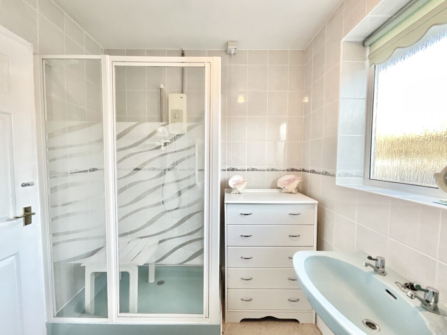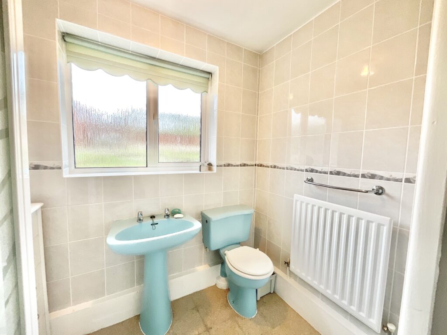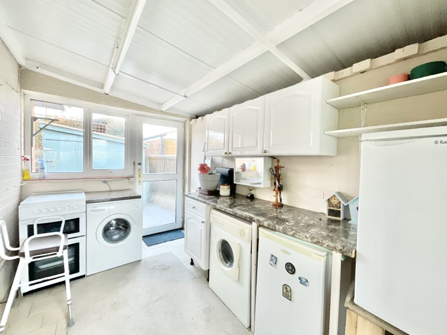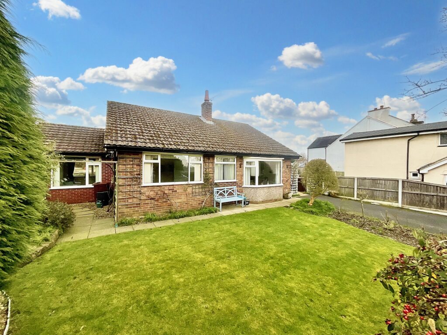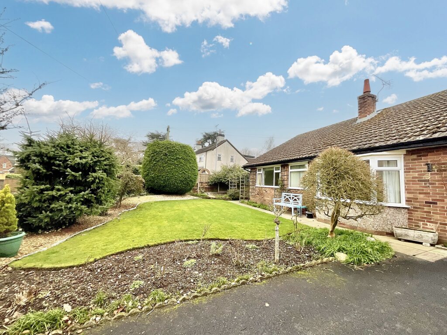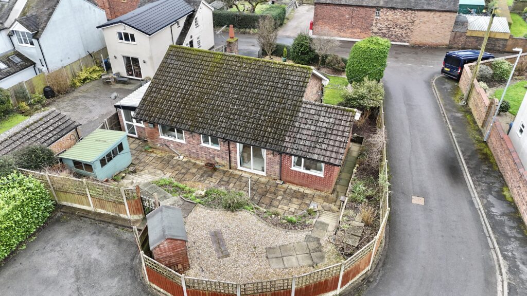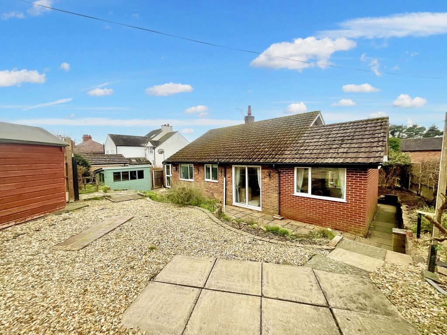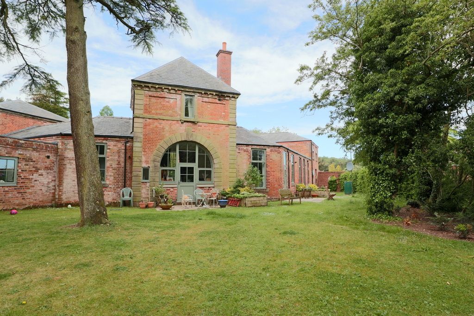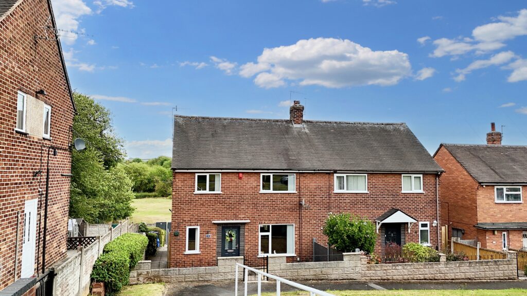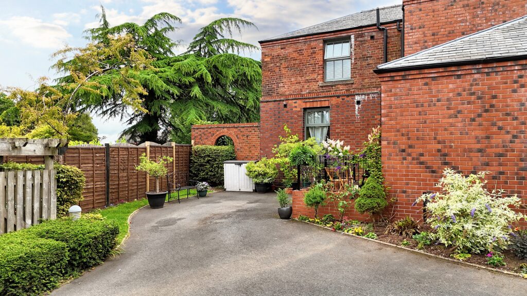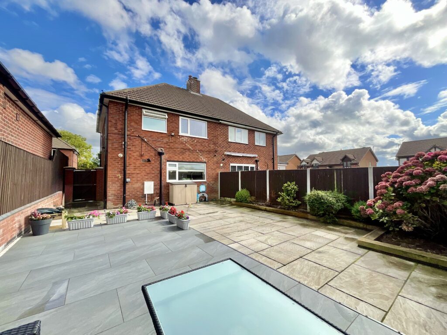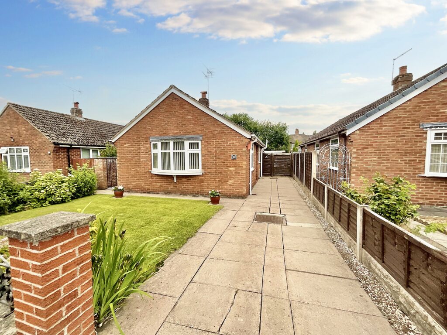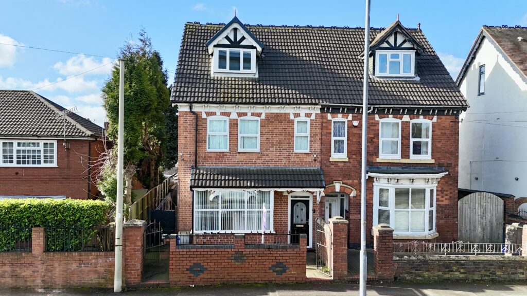Church Lane, Oulton, ST15
£200,000
Guide Price
6 reasons we love this property
- Auction date 26th November - Please note you need to register to bid
- Set on a fantastic corner plot with a front and rear garden! The driveway provides off-road parking.
- Being offered for sale with NO CHAIN!
- Perfectly situated in the desirable village of Oulton, you are just a short drive to Stone's vibrant centre with shops and restaurants. Commuters will appreciate the nearby road and rail links.
- Two generous double bedrooms with built-in wardrobes and shower room with shower, wash-hand basin and W/C.
- Spacious L-shape living room, kitchen with ample storage and separate utility room with space for all your appliances!
Virtual tour
About this property
For sale by Online Auction – 27th of November 2025.
Spacious 2 bed detached bungalow in Oulton, with refurbishment potential that sits on a generous plot. Close to amenities and transport links.
For sale by Online Auction - 27th of November 2025.
A fantastic opportunity to acquire a spacious two-bedroom detached bungalow situated in the desirable village of Oulton, just outside Stone.
Occupying a generous plot, the property offers superb potential for refurbishment, reconfiguration, or possible extension (subject to the necessary consents).
Extending to approximately 937 sq. ft. (87 sq. m.), the accommodation briefly comprises a bright and airy living room, kitchen with adjoining utility room, two well-proportioned bedrooms the principal measuring an impressive 22ft and a family bathroom. There is also useful storage throughout.
Externally, the bungalow sits within a sizeable plot that may lend itself to landscaping, off-road parking, or redevelopment opportunities (STPP).
Located in a peaceful residential area within easy reach of Stone town centre, local amenities, and transport links, this property represents an excellent opportunity for owner-occupiers, builders, or investors looking to add value.
Council Tax Band: D
Tenure: Freehold
Useful Links
Broadband and mobile phone coverage checker - https://checker.ofcom.org.uk/
Floor Plans
Please note that floor plans are provided to give an overall impression of the accommodation offered by the property. They are not to be relied upon as a true, scaled and precise representation. Whilst we make every attempt to ensure the accuracy of the floor plan, measurements of doors, windows, rooms and any other item are approximate. This plan is for illustrative purposes only and should only be used as such by any prospective purchaser.
Agent's Notes
Although we try to ensure accuracy, these details are set out for guidance purposes only and do not form part of a contract or offer. Please note that some photographs have been taken with a wide-angle lens. A final inspection prior to exchange of contracts is recommended. No person in the employment of James Du Pavey Ltd has any authority to make any representation or warranty in relation to this property.
ID Checks
Please note we charge £30 inc VAT for each buyers ID Checks when purchasing a property through us.
Referrals
We can recommend excellent local solicitors, mortgage advice and surveyors as required. At no time are you obliged to use any of our services. We recommend Gent Law Ltd for conveyancing, they are a connected company to James Du Pavey Ltd but their advice remains completely independent. We can also recommend other solicitors who pay us a referral fee of £240 inc VAT. For mortgage advice we work with RPUK Ltd, a superb financial advice firm with discounted fees for our clients. RPUK Ltd pay James Du Pavey 25% of their fees. RPUK Ltd is a trading style of Retirement Planning (UK) Ltd, Authorised and Regulated by the Financial Conduct Authority. Your Home is at risk if you do not keep up repayments on a mortgage or other loans secured on it. We receive £70 inc VAT for each survey referral.



