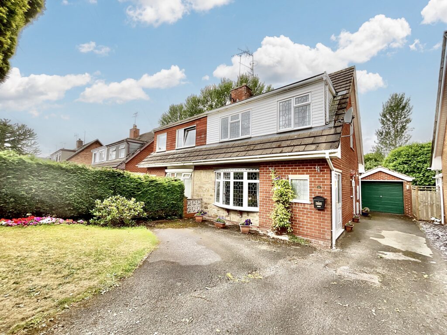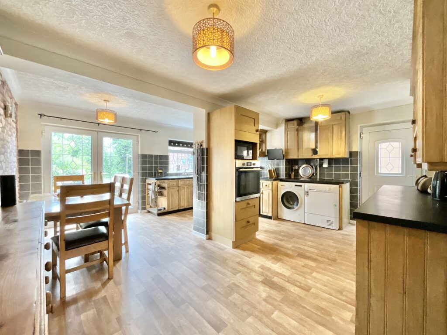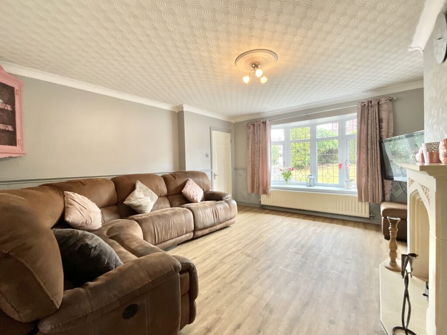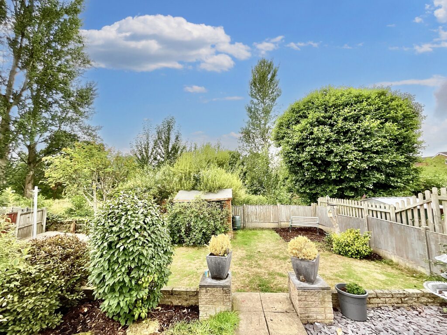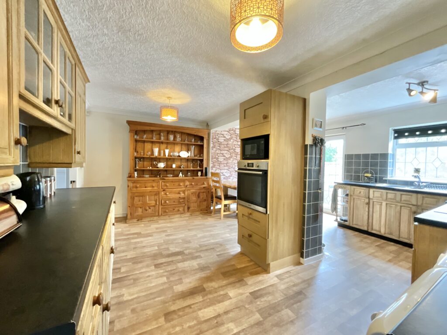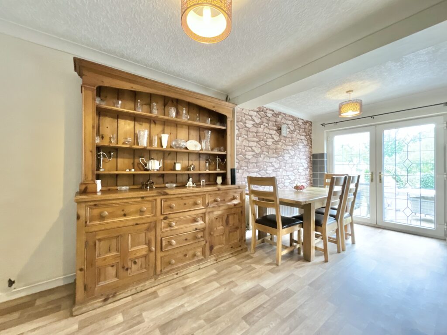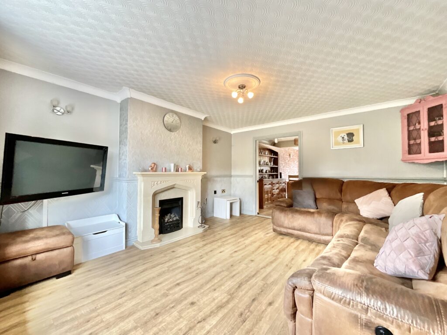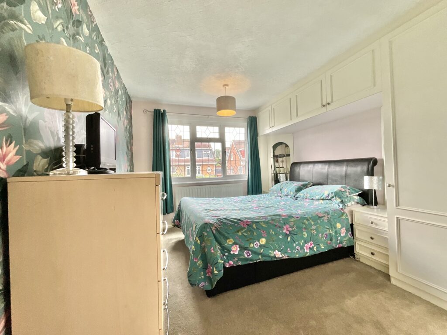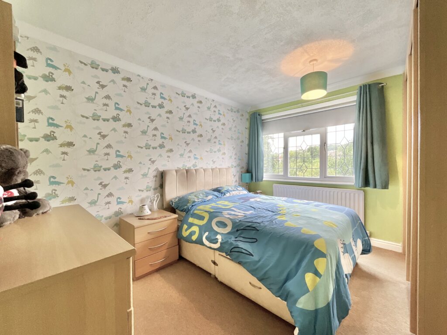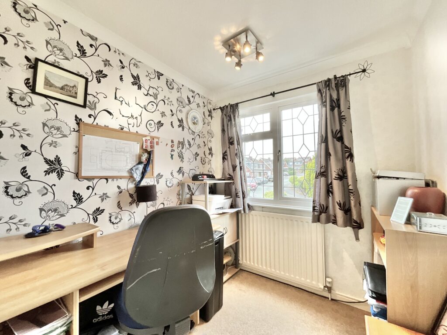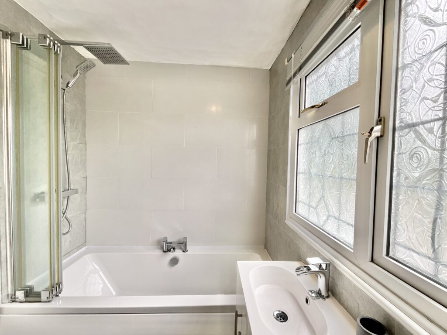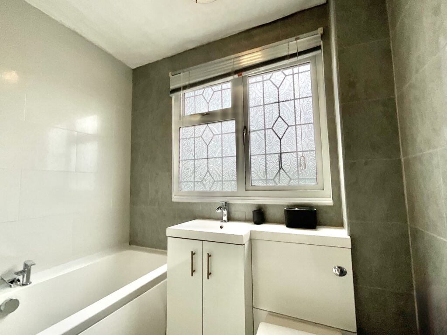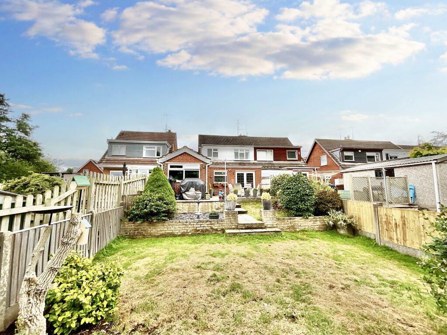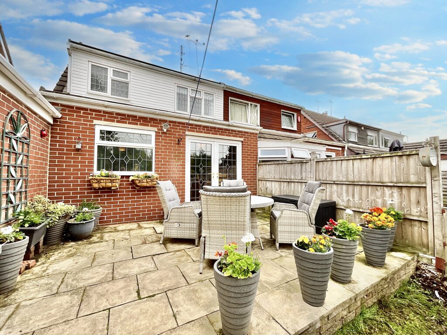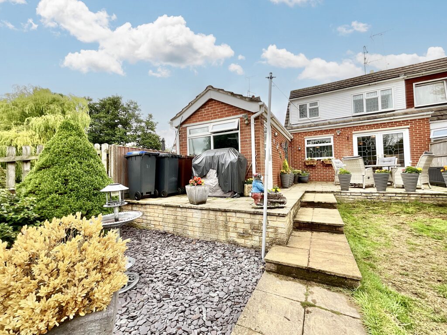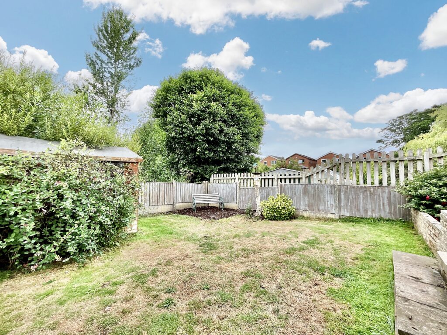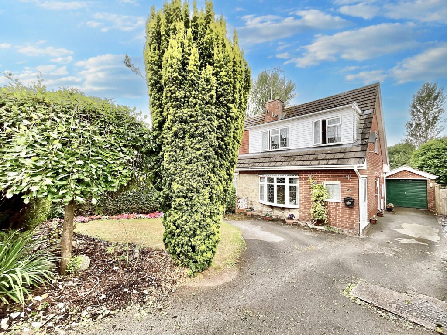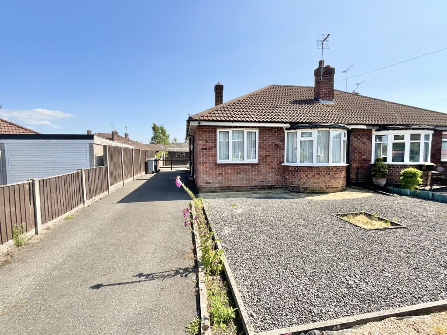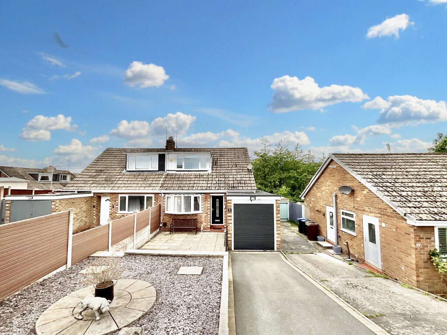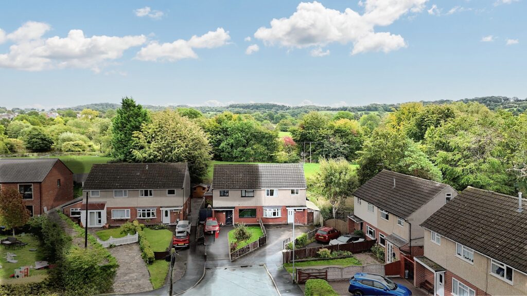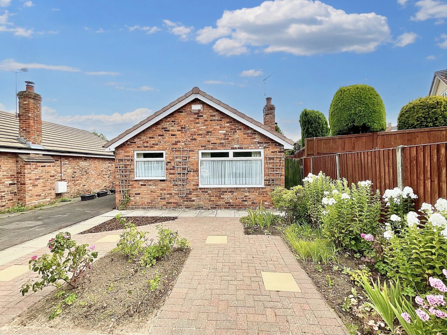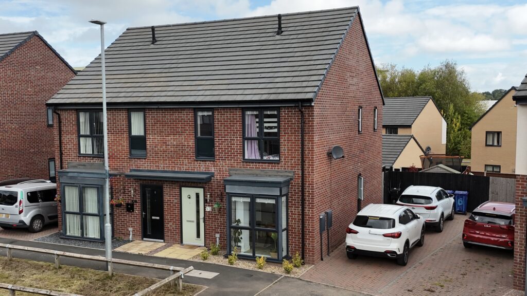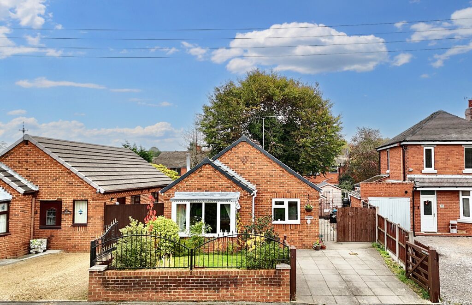Coniston Drive, Cheadle, ST10
£220,000
5 reasons we love this property
- Semi detached 3-bed home on a generous plot with lovely open countryside views to the rear.
- Spacious kitchen/diner with French doors leading to the garden - perfect for sociable living.
- Large driveway and garage with rear garden access for added practicality.
- Great Cheadle location close to schools, shops and A50 commuter links.
- Two spacious double bedrooms plus a versatile single - ideal for guests, a nursery, or a home office.
About this property
Spacious 3-bed semi detached home with light-filled lounge, open-plan kitchen/diner, generous garden & views across greenery. Garage, off-road parking.
Bright inside – Green Outside! This home gives you light, space, and a view to love. With a generous plot and sociable layout, this semi detached 3-bedroom home is all about room to live, light to enjoy, and views to love. Step into a spacious hallway and through to the large, light-filled lounge - perfect for everyday relaxation or entertaining, with a feature fireplace. To the rear, the open-plan dining kitchen is ideal for sociable living, with integrated fridge freezer and electric oven, plus space for a gas cooker, dishwasher and washer/dryer. A handy storage cupboard keeps things tidy, and French doors lead straight out to the rear patio and garden - ideal for indoor-outdoor flow. Upstairs, you’ll find two generous double bedrooms and a third ideal as a single, office or nursery. The family bathroom features a dual shower over bath, WC, and a vanity basin with storage. Outside, the home continues to shine: a large driveway offers ample off-road parking, while the single garage has up-and-over front access and a rear door into the garden. The rear garden is a real bonus - laid to lawn with a generous patio area and scenic views across open greenery. With gas central heating, double glazing, this home is move-in ready with space to make it your own. Homes with space, views and convenience like this are rare - don’t miss your chance to see it!
Council Tax Band: C
Tenure: Freehold
Useful Links
Broadband and mobile phone coverage checker - https://checker.ofcom.org.uk/
Floor Plans
Please note that floor plans are provided to give an overall impression of the accommodation offered by the property. They are not to be relied upon as a true, scaled and precise representation. Whilst we make every attempt to ensure the accuracy of the floor plan, measurements of doors, windows, rooms and any other item are approximate. This plan is for illustrative purposes only and should only be used as such by any prospective purchaser.
Agent's Notes
Although we try to ensure accuracy, these details are set out for guidance purposes only and do not form part of a contract or offer. Please note that some photographs have been taken with a wide-angle lens. A final inspection prior to exchange of contracts is recommended. No person in the employment of James Du Pavey Ltd has any authority to make any representation or warranty in relation to this property.
ID Checks
Please note we charge £30 inc VAT for each buyers ID Checks when purchasing a property through us.
Referrals
We can recommend excellent local solicitors, mortgage advice and surveyors as required. At no time are you obliged to use any of our services. We recommend Gent Law Ltd for conveyancing, they are a connected company to James Du Pavey Ltd but their advice remains completely independent. We can also recommend other solicitors who pay us a referral fee of £240 inc VAT. For mortgage advice we work with RPUK Ltd, a superb financial advice firm with discounted fees for our clients. RPUK Ltd pay James Du Pavey 25% of their fees. RPUK Ltd is a trading style of Retirement Planning (UK) Ltd, Authorised and Regulated by the Financial Conduct Authority. Your Home is at risk if you do not keep up repayments on a mortgage or other loans secured on it. We receive £70 inc VAT for each survey referral.


